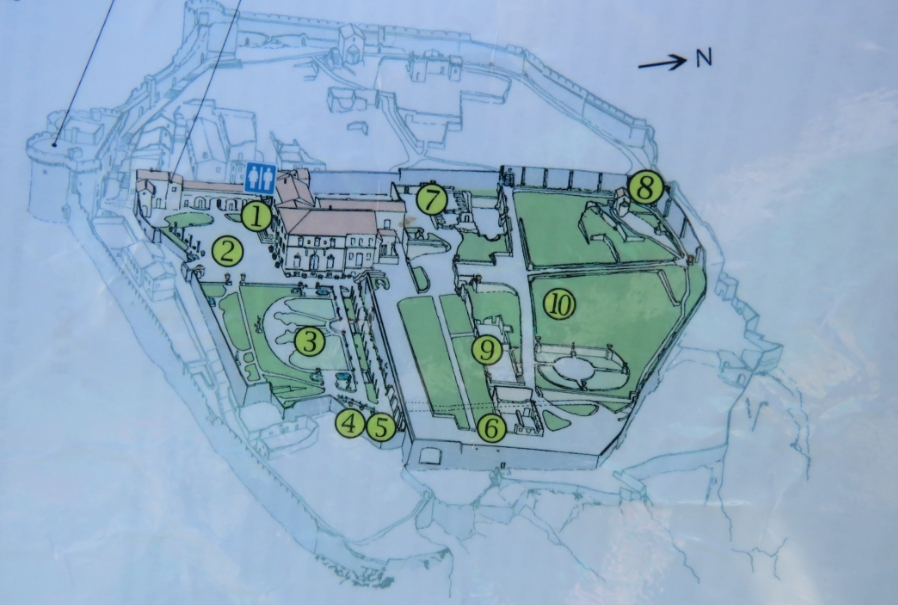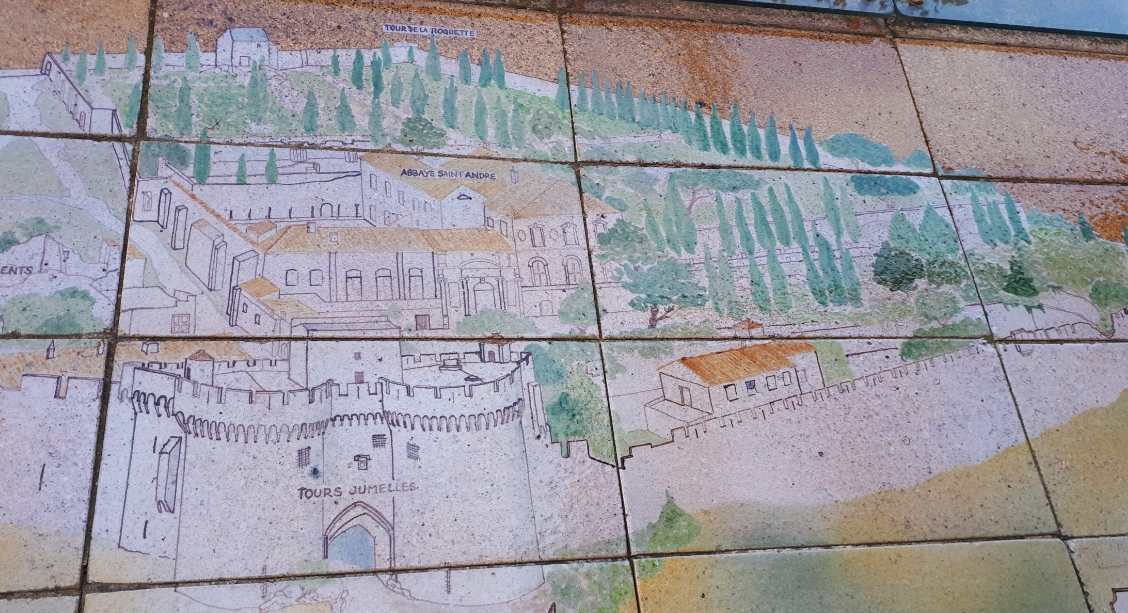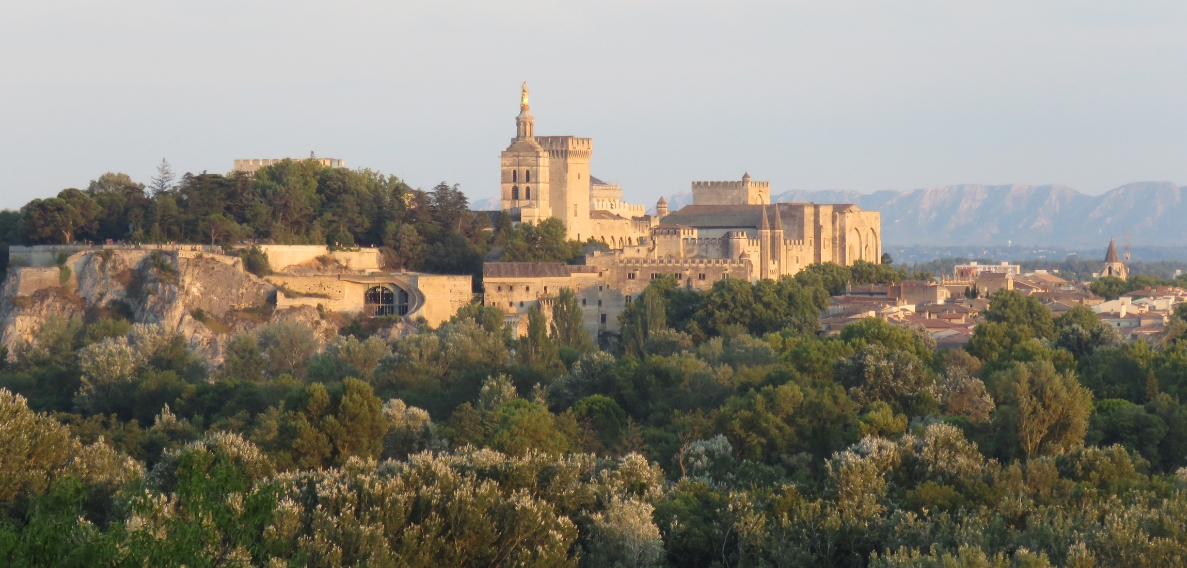
Avignon, page 2
Palais du Papes
The Palais des Papes in Avignon is an imposing fortress and beautiful palace. The immense Gothic building, with walls of 17 to 18 meters thick, was built
between 1335 and 1364 on a natural rock. It is the symbol of the power that Christianity and the popes had in the Middle Ages. It is the largest Gothic building.

With an area of 15,000 m2 it is just as big as four Gothic cathedrals. The southern courtyard (Cour d'honneur) is currently used during the famous Avignon
Theater Festival. There is also a great show every year from mid-August to the beginning of October, Les Luminessences d'Avignon. In a spectacle of light and sound,
projected on the walls of the Palais du Papes, the history of the palace and the city is depicted. In 2015 there are also some evenings in English for the first time.

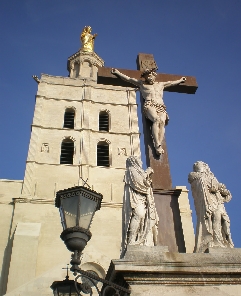
In the evening sun the color of the stones made It almost looks a golden palace, especially with the gold-leaf details on the statues.

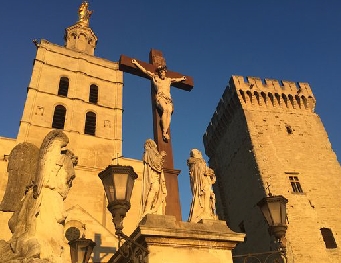
The largest Gothic palace ... Seven popes and two schismatic popes have succeeded each other during the 14th century. The Papal Palace, an impressive fort and opulent palace, symbolizes the power of
Christianity and the spiritual and secular power of the papacy at that time. It is mainly the work of two popes: Benedict XII and Clement VI. A tour shows the large display rooms where ceremonies and
festivities ook place, the chapels with paintings, the private façades of the pope and the terraces that offer a magnificent view over the city of Avignon and over the Rhône.
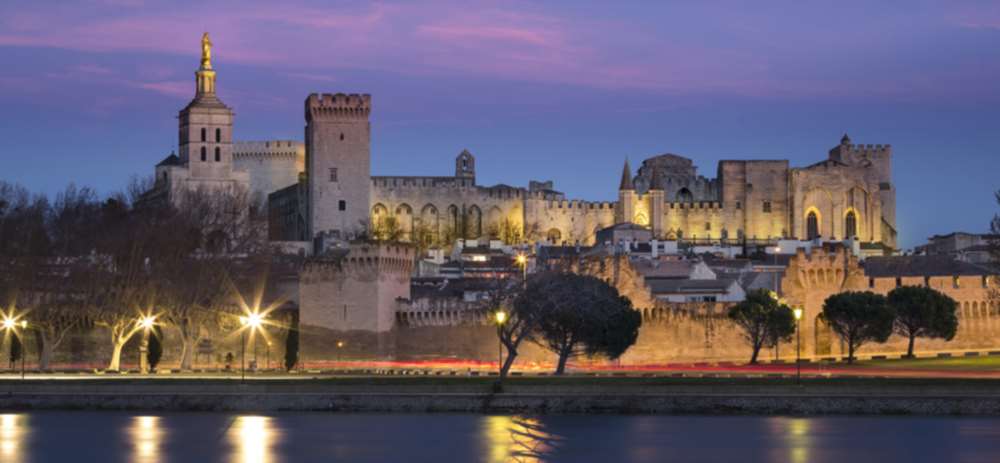
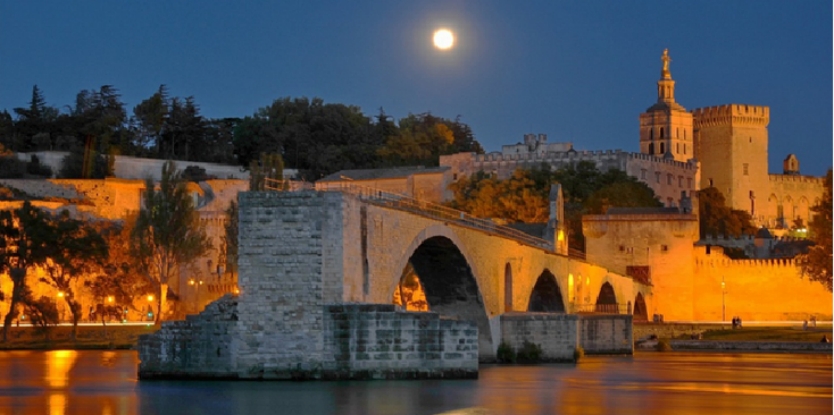
Salle de la Grande Audience, Palais de Papes, Avignon
For a large map of Palais du Papes, scroll down to the bottom of this page.
1986 The 'Salle de la Grande Audience' is the name of this huge hall below. 2014
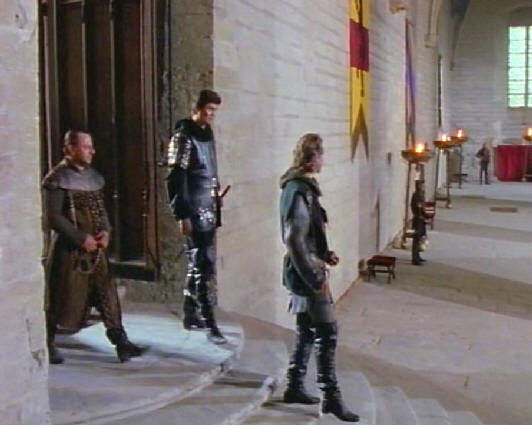
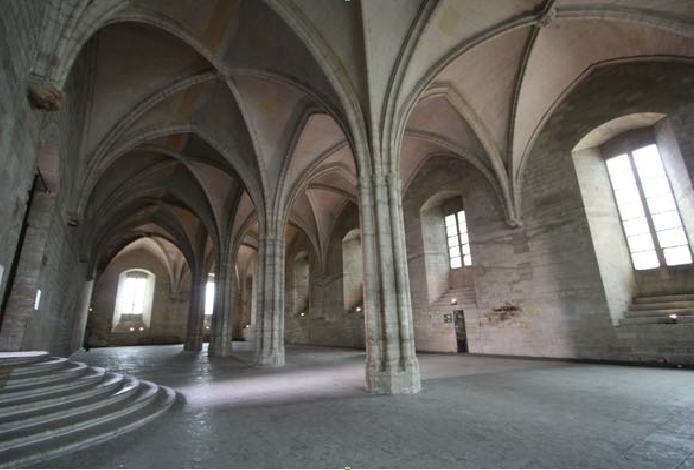
1986 1986 2014

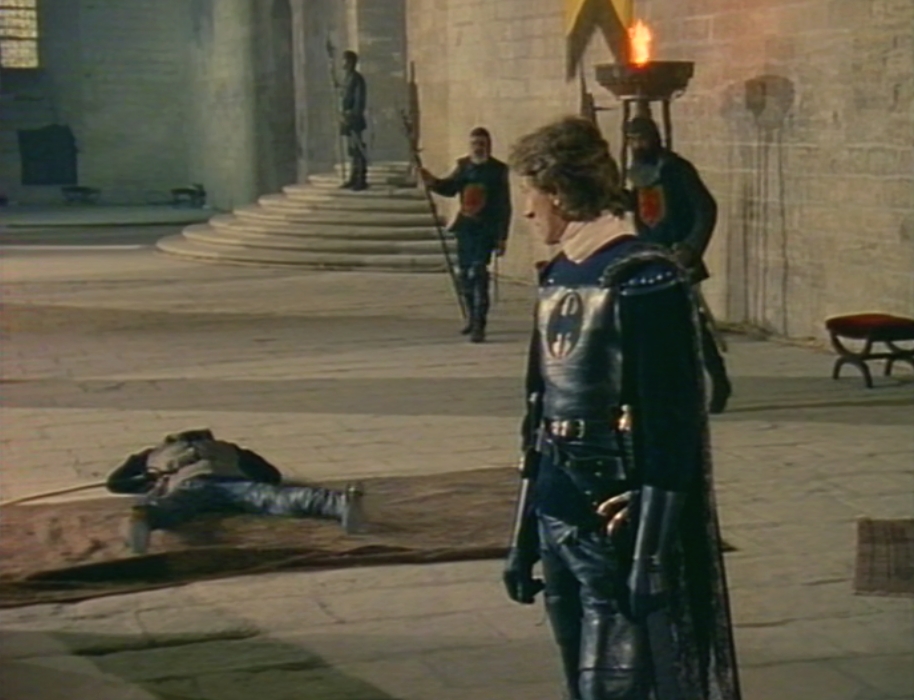
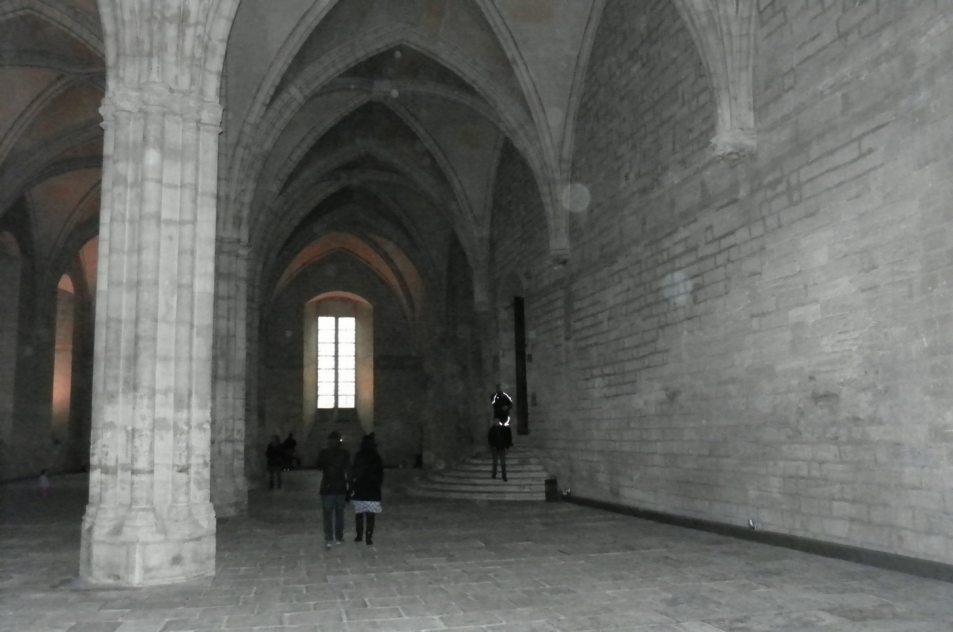
Fresco
1986 1986 The fresco's are still in the same state. 2014
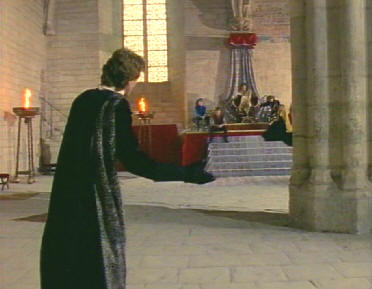
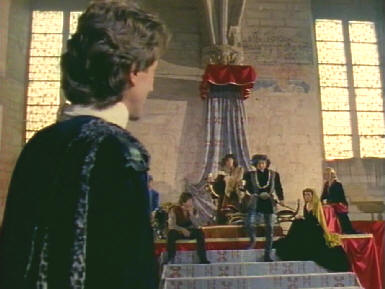
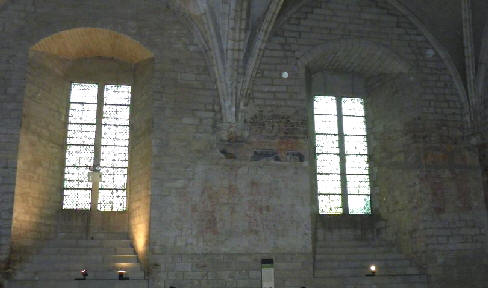
The actors of this scene in front of the huge window of Palais des Papes
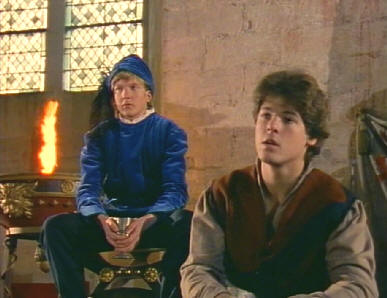
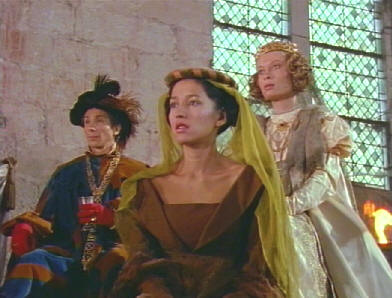
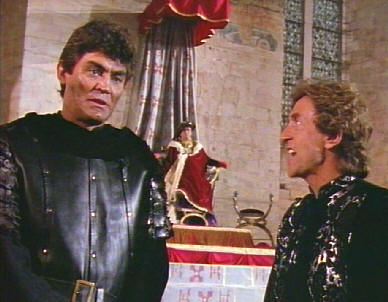
Salle de la Grande Audience is huge!
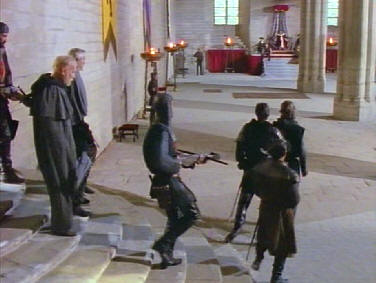
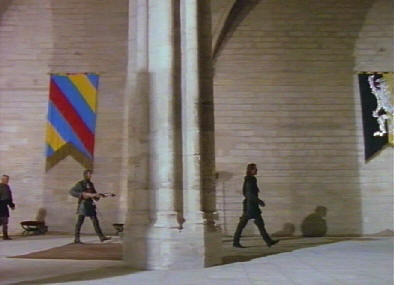
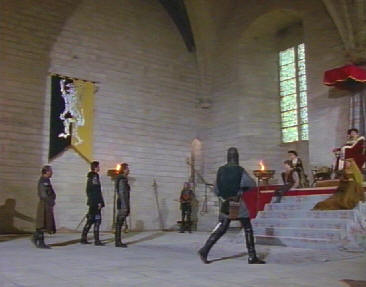
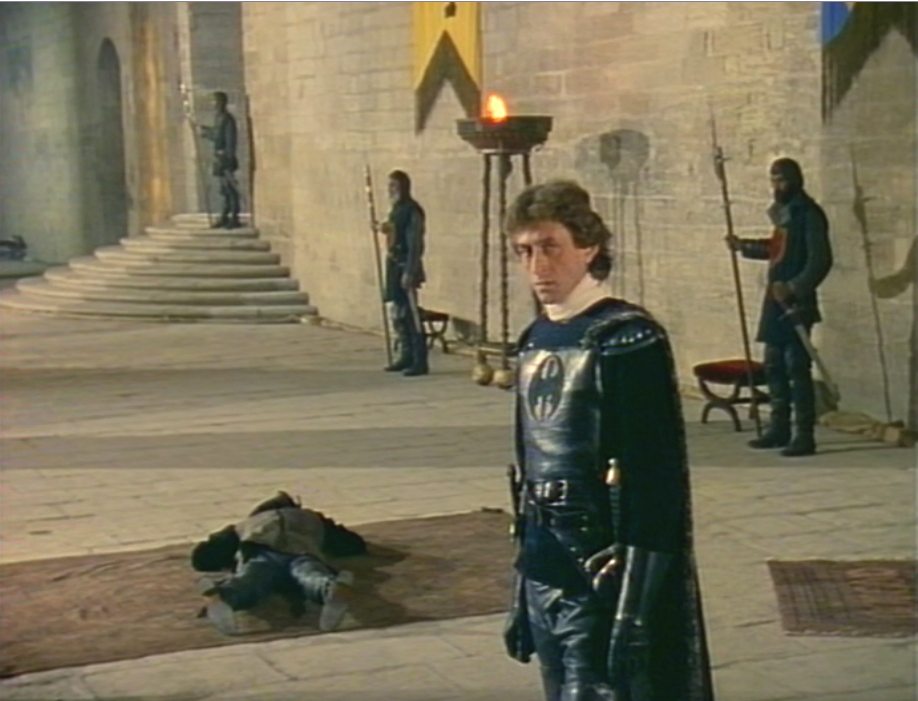
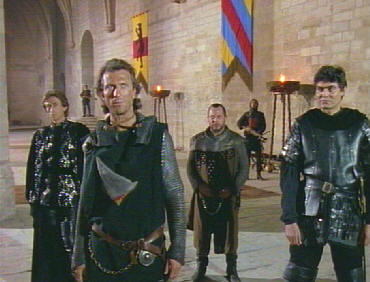
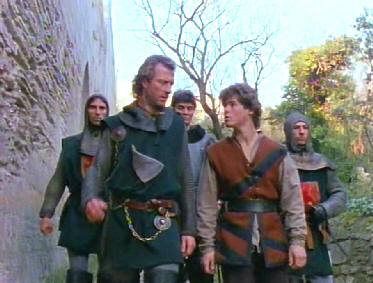
Stairway of Palais du Papes
1986 2014
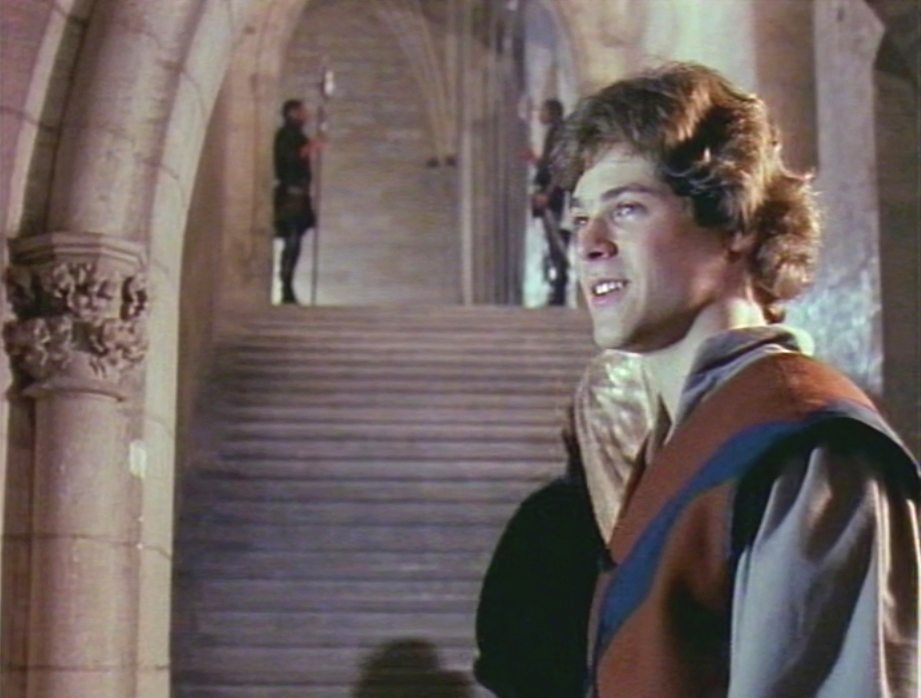
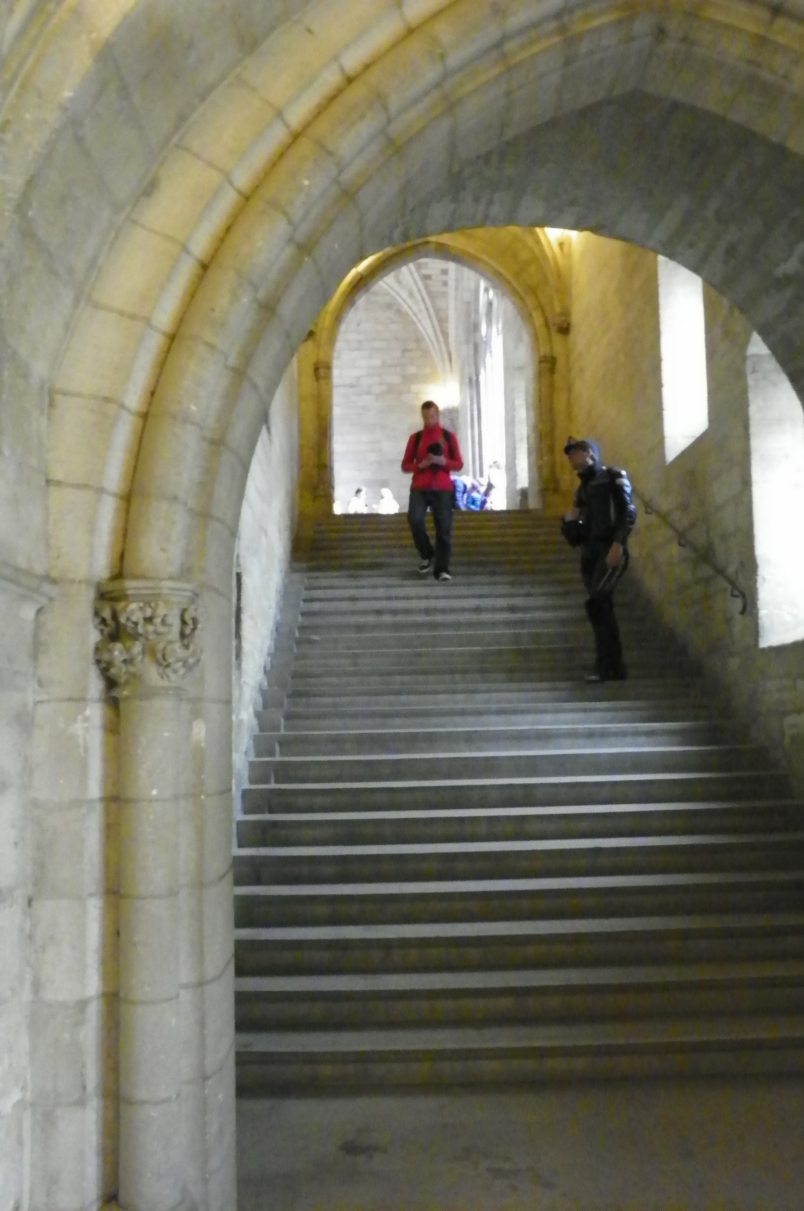
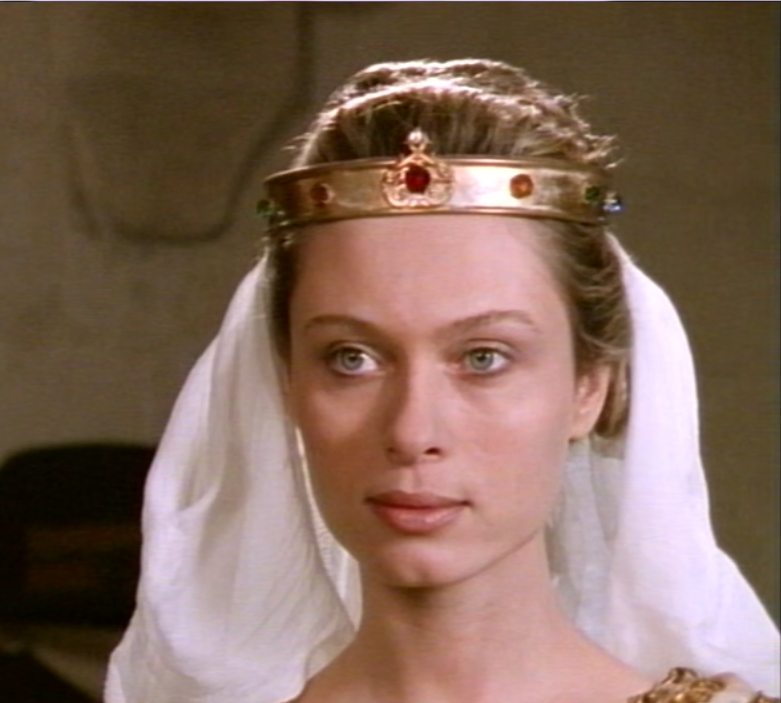
1986 1986 2014
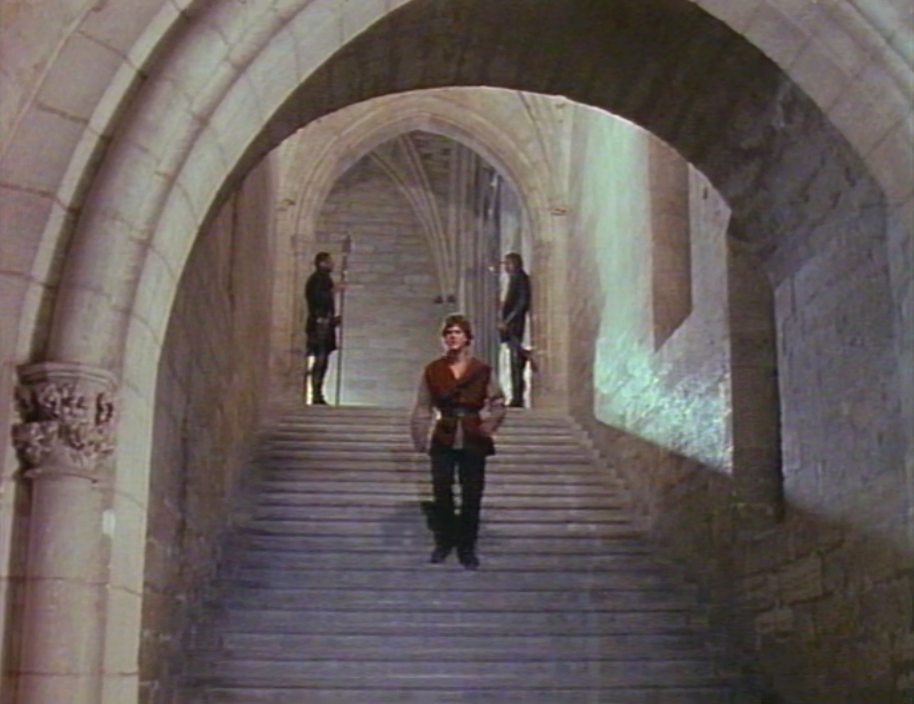
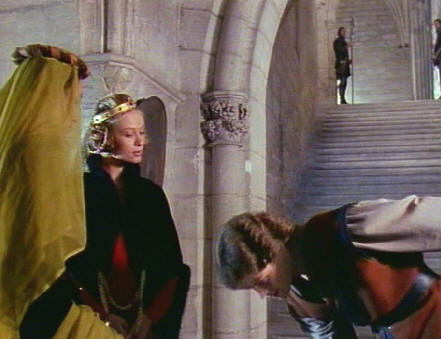
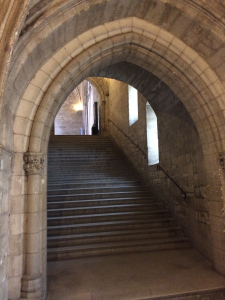
2014 1986 The way to prince Martin's room is in Palais des papes. This room is in Villeneuve les, Petit Cloistre
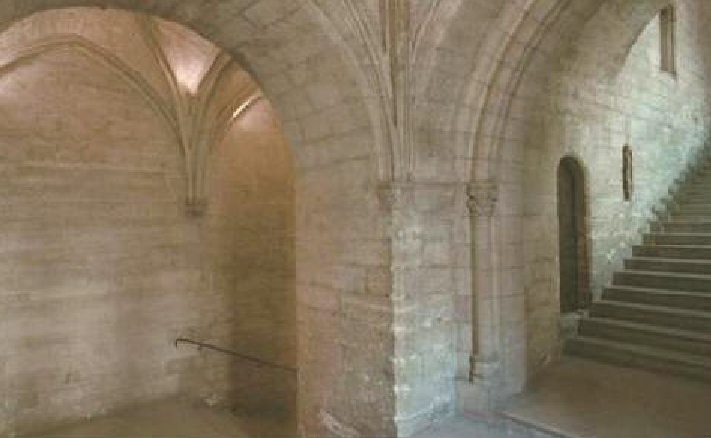
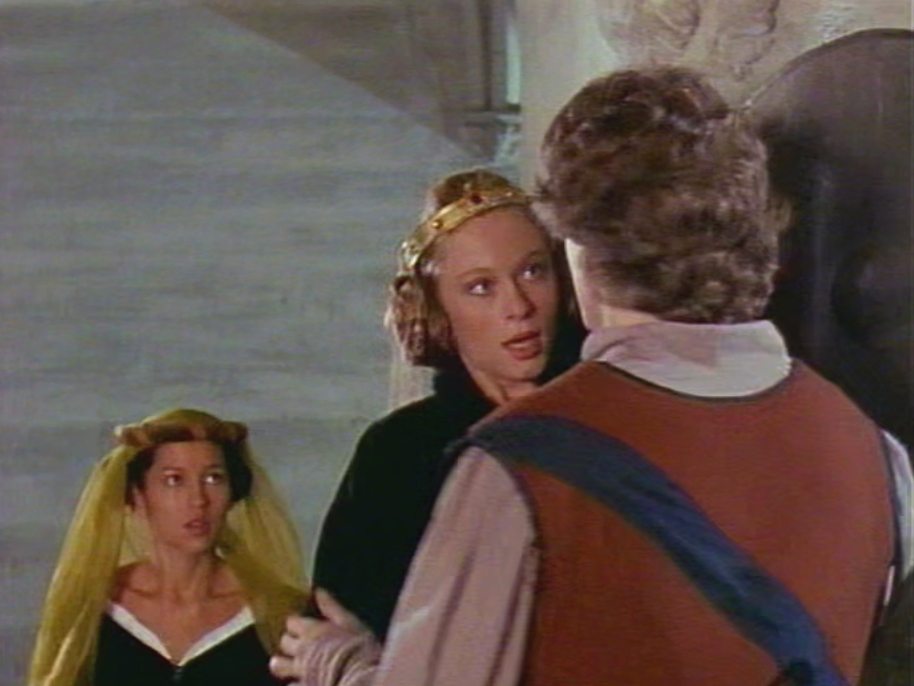
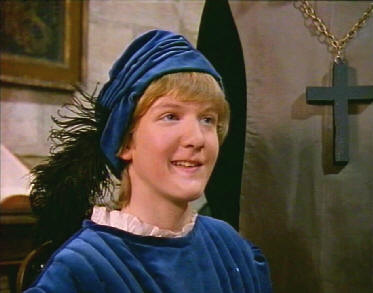
Prince Martin has to laugh about Matthew's courage and the remarks that he makes to the Princess.
The many Seats of the Emperor
The seat of the Emperor is a combination of a rooms 1. in Chartreuse du Val du Bénédiction and 2. The big room in Palais du Papes and 3. a short part in Senanque (23 Handmaiden).
Seat at Palais du Papes (ep. the Princess) Seat of the Emperor Senanque (Handmaiden) and The seat in Cloister St. Jean, The Chapterhouse (5)


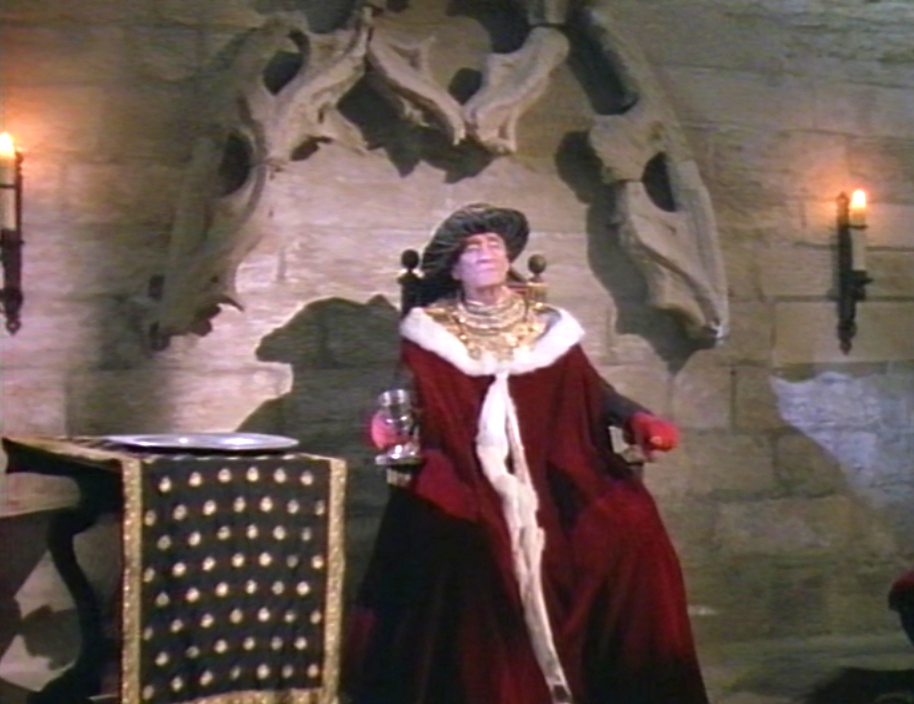
The tower and stairs of Fort Saint-André
After Tell is caught, Stefan is there to reach a helping hand. Good scene: on the left photo there is no sign of Stefan and the following second Stefan is there.
1987 May 2014
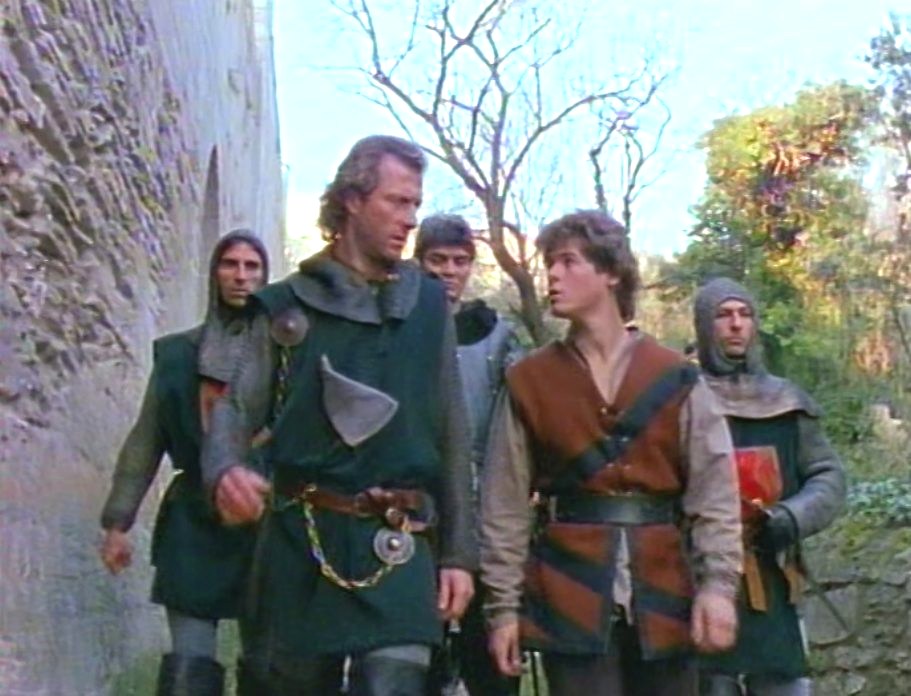
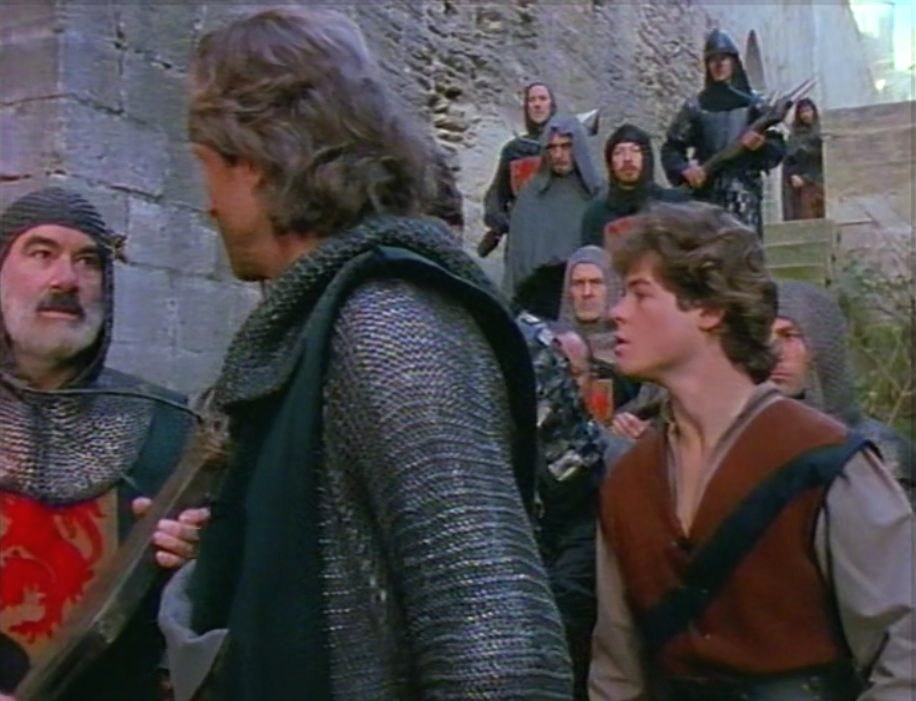
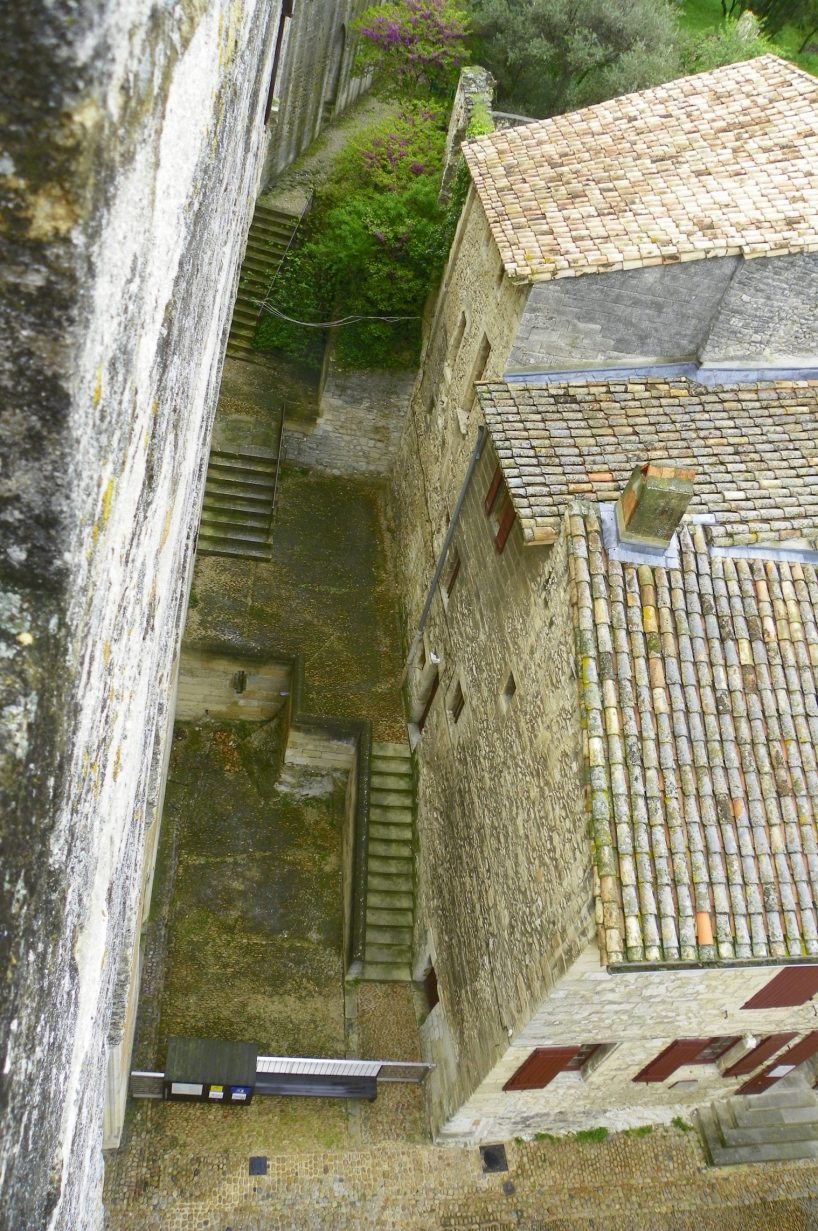
Around 1986 May 2014
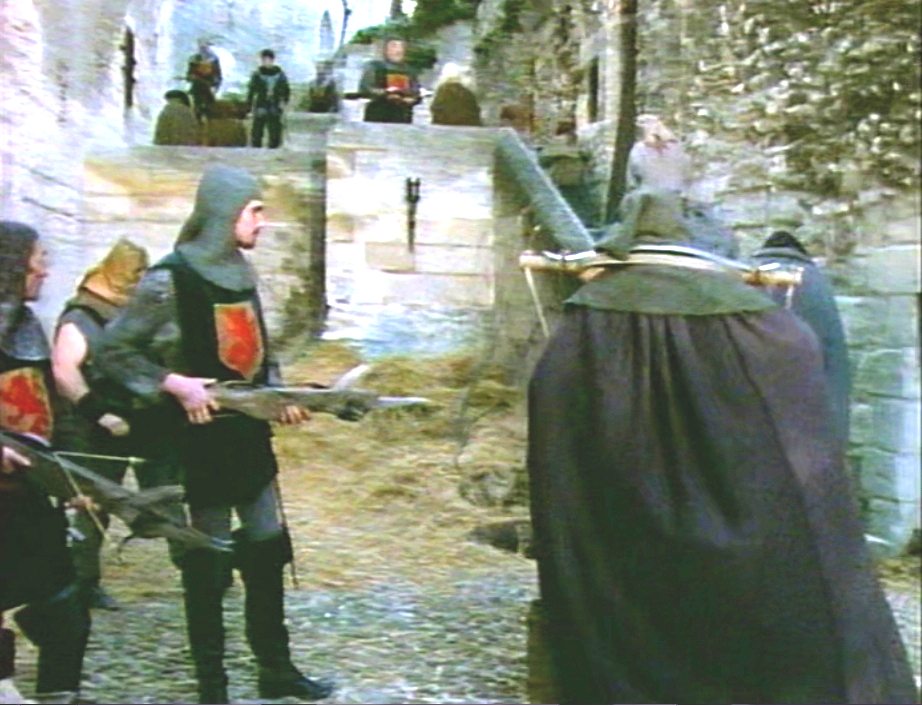
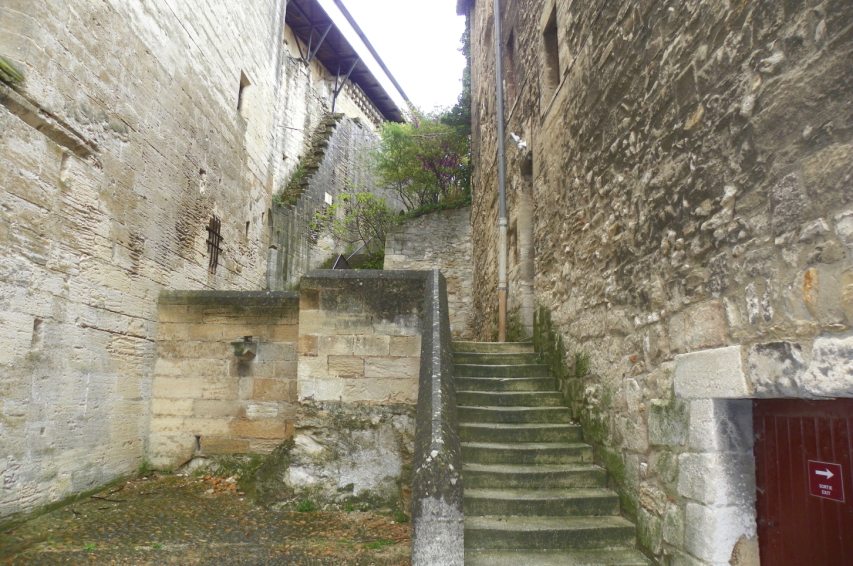
Scene: Stefan didn't have faith in an happy end and separated from the group at the very last moment. Tell got arrested and suddenly Stefan shows up in
disguise to help Tell, just before the kidnap of the princess in the tower. Location: Fort Saint Andre, just behind the gate.
1986 2014
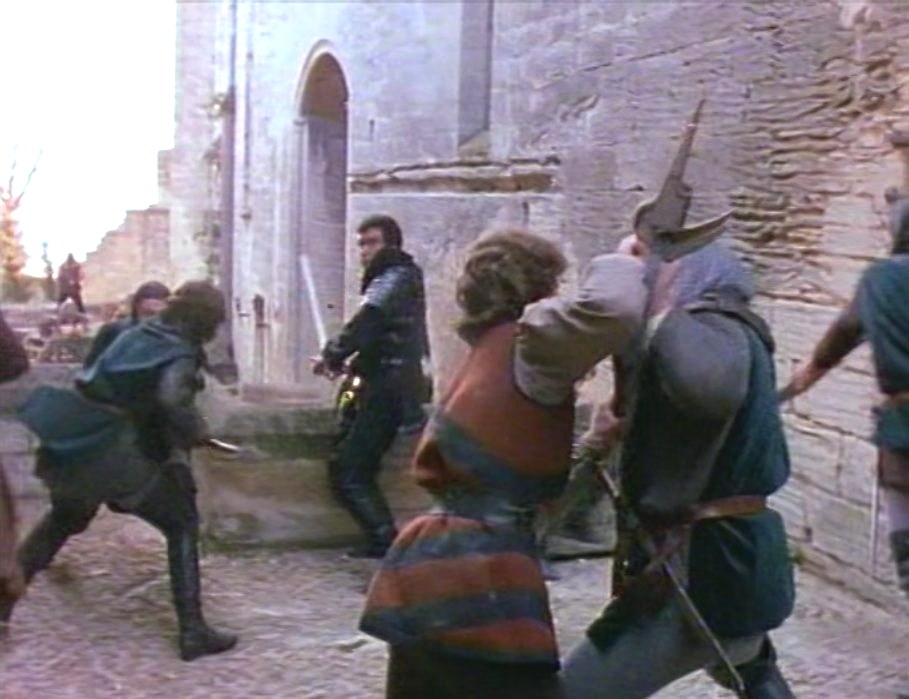
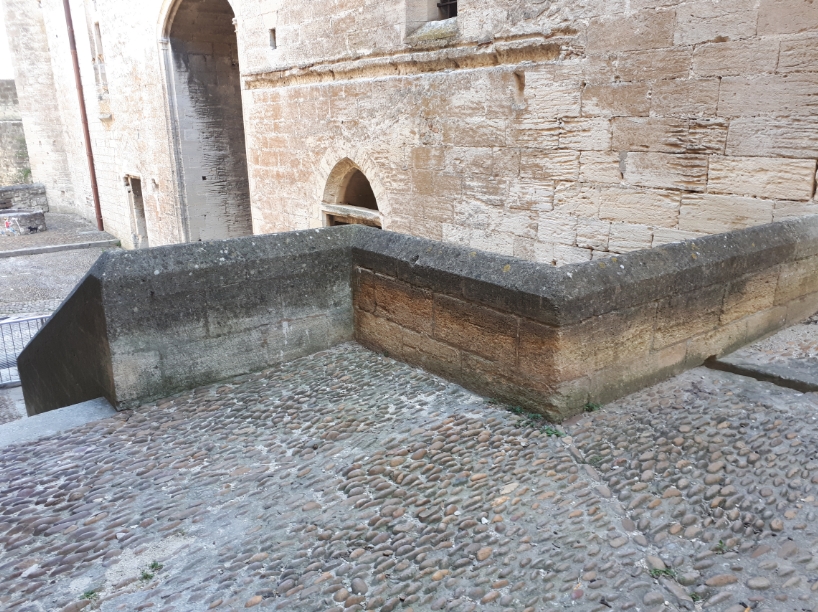
The kidnapping of the Princess in the tower of Saint-André
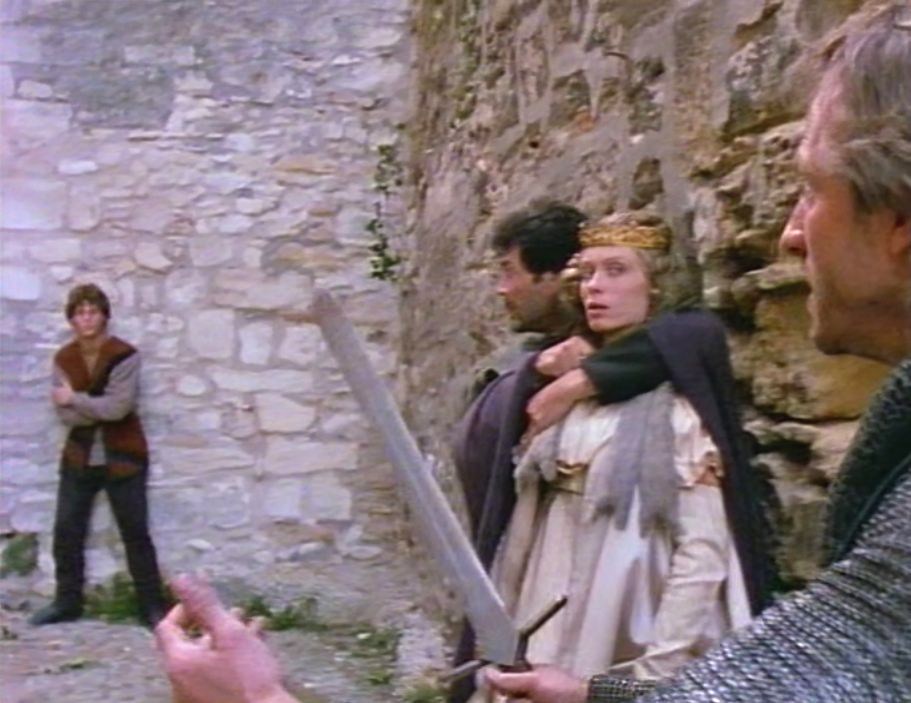
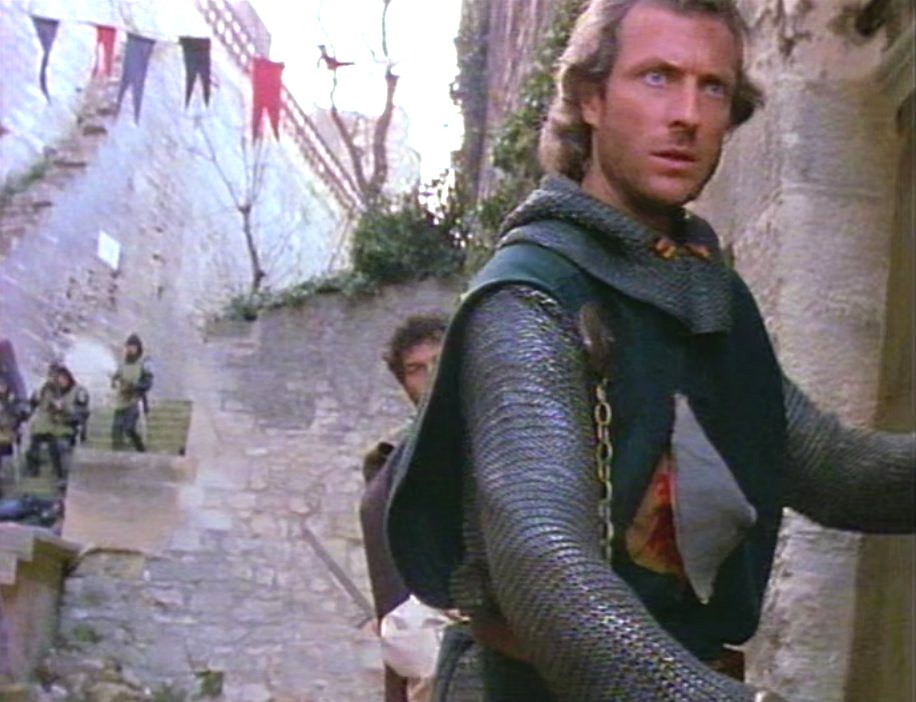
3 stairs in a row
1986 I see there are stil cables to hang flag lines or lighting 2018
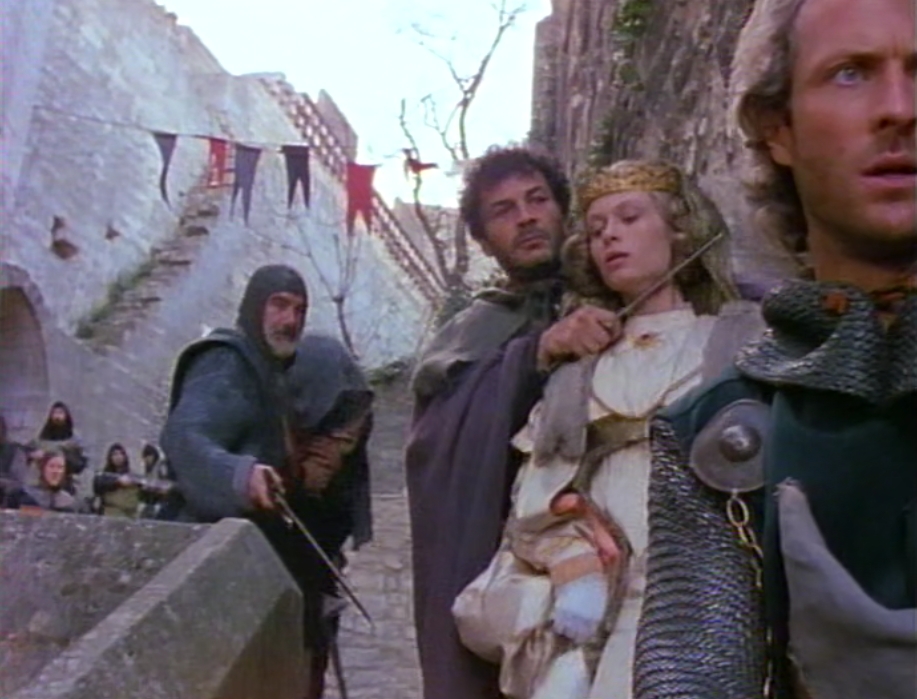
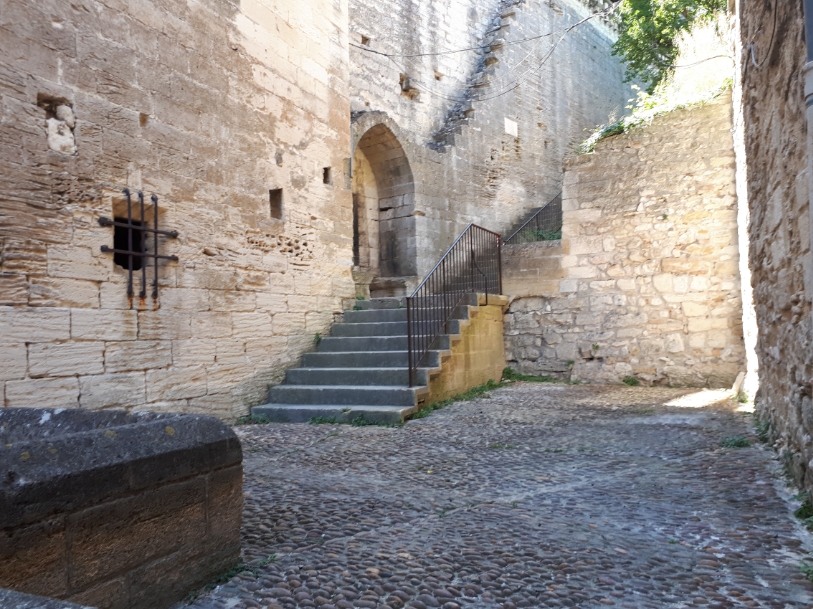
1986 1986 A fence has been placed next to the highest stairs. 2014
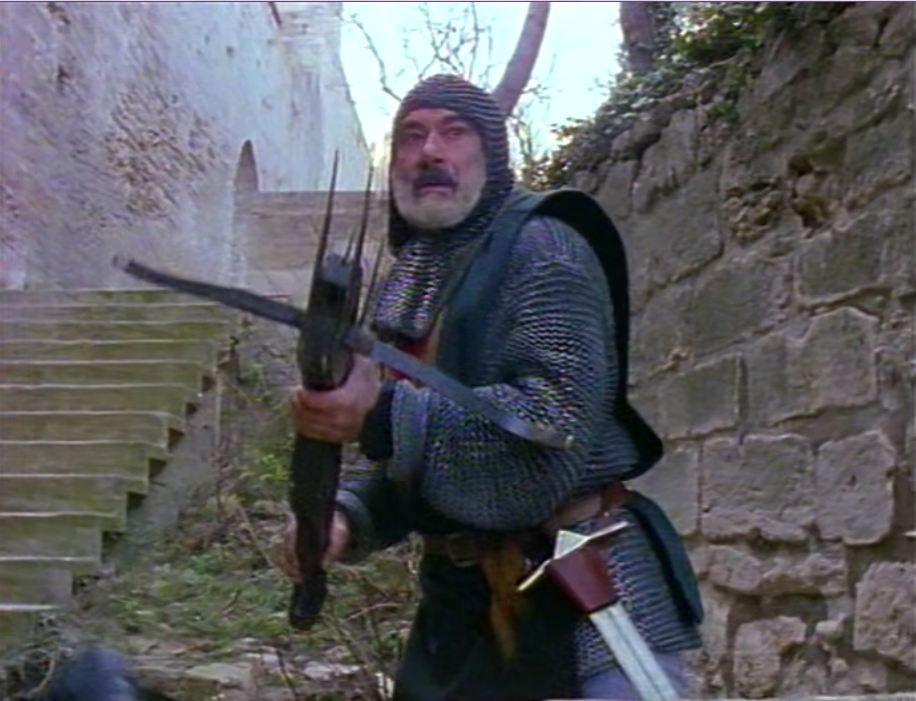
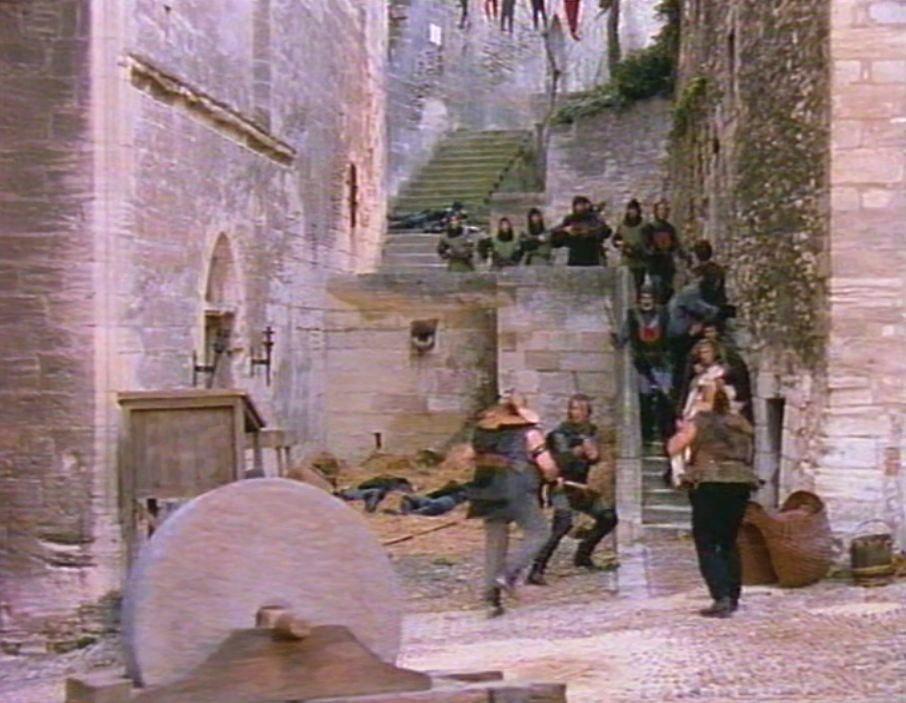
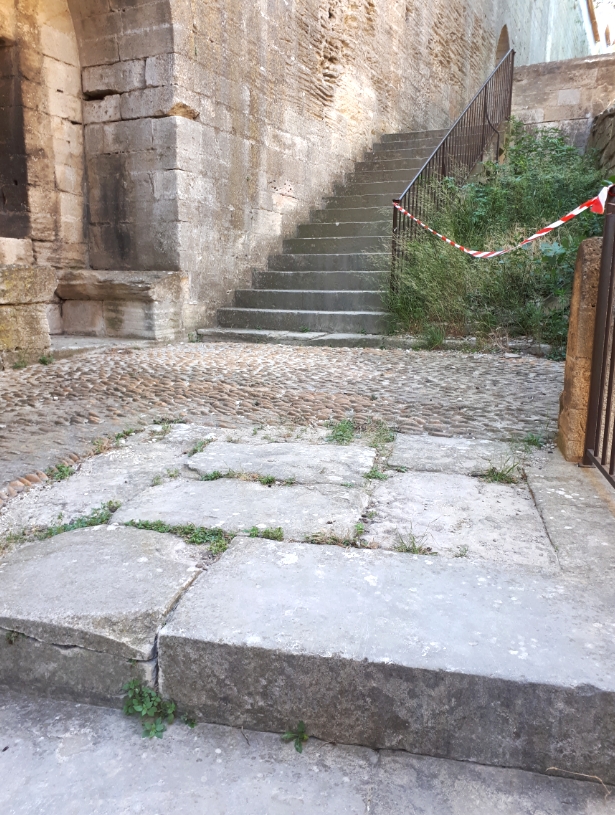
At the lowest stairs at the left of William
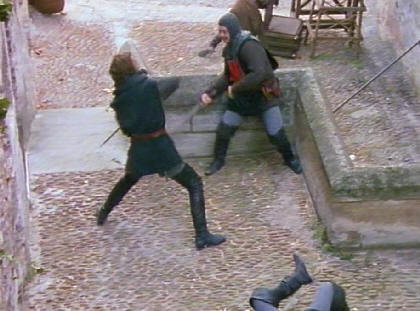
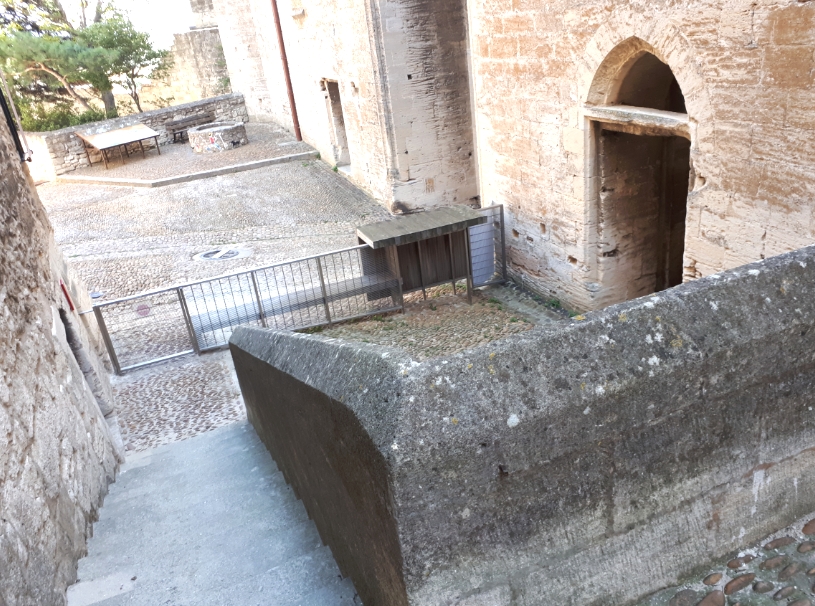
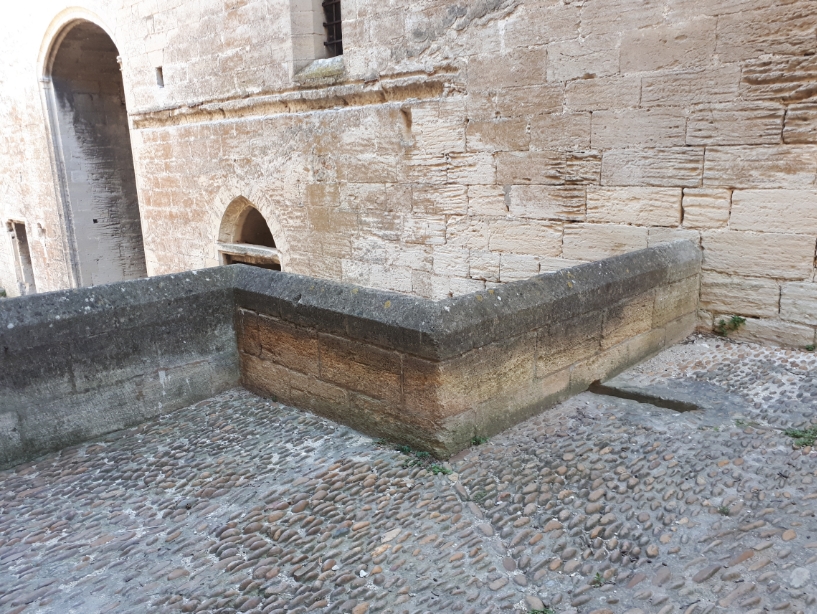
The at July 2018
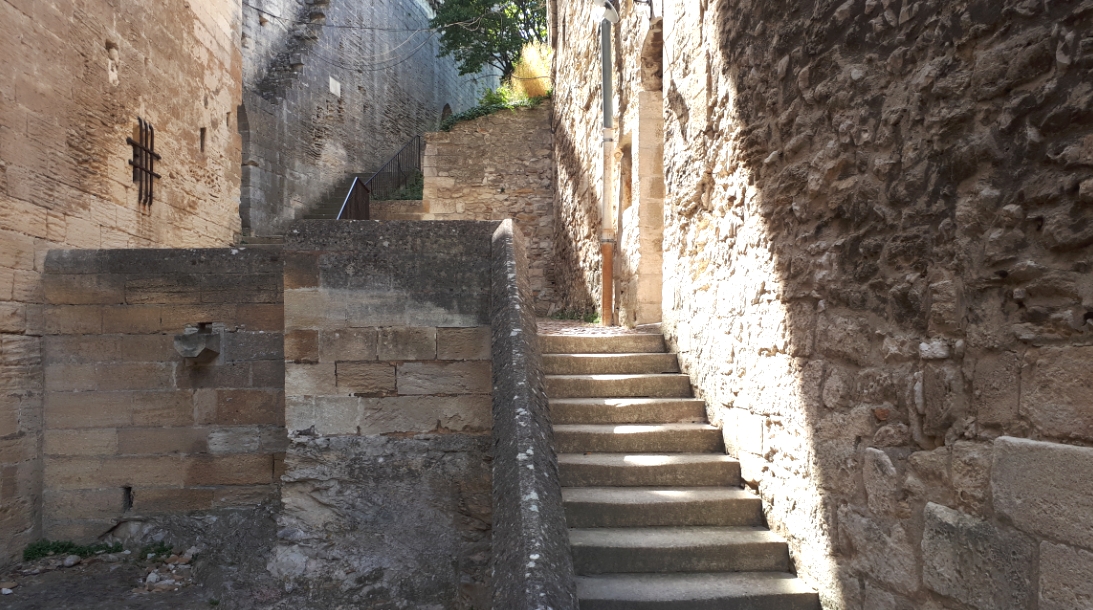
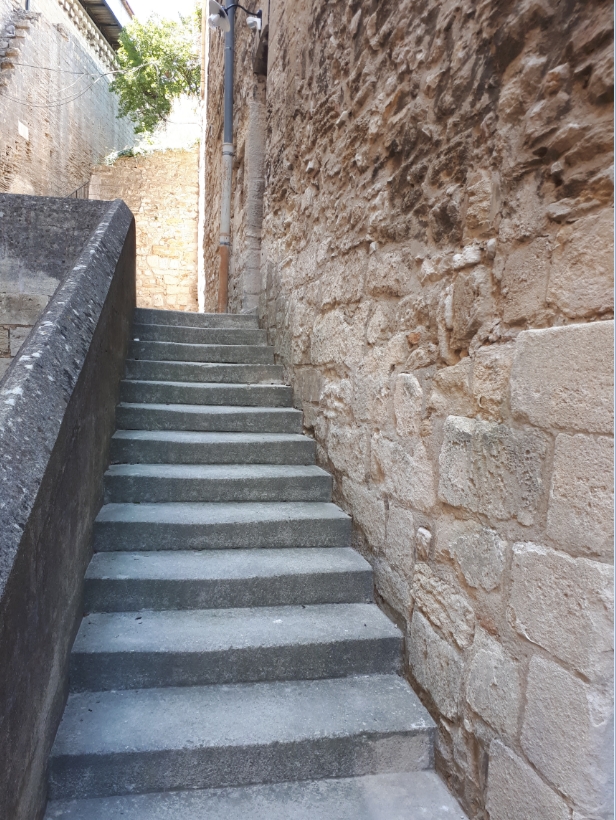
From the Stairs, walking past the gate, heading to the tower
After a fight the horsemen, Tell, Matthew and Stefan kidnap the Princess. It's the only way to get out.
1986 Juli 2018 A shop is situated here, in front of the tower
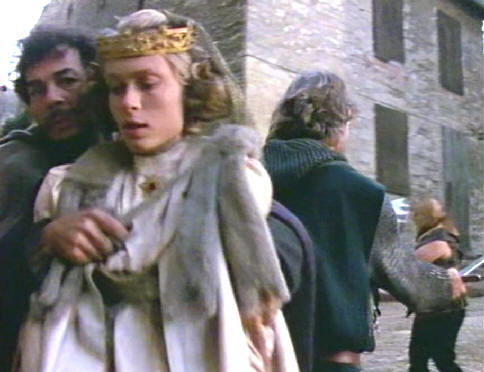
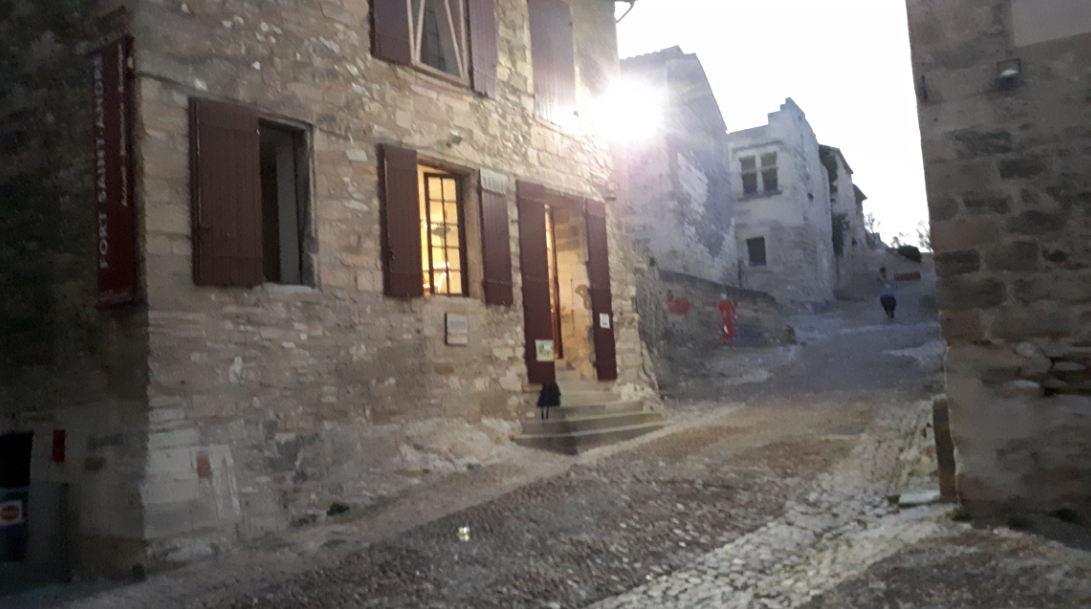
The monastery of Saint Andre
1986 2018 You see the entrance of the abbey of Saint Andre at the right
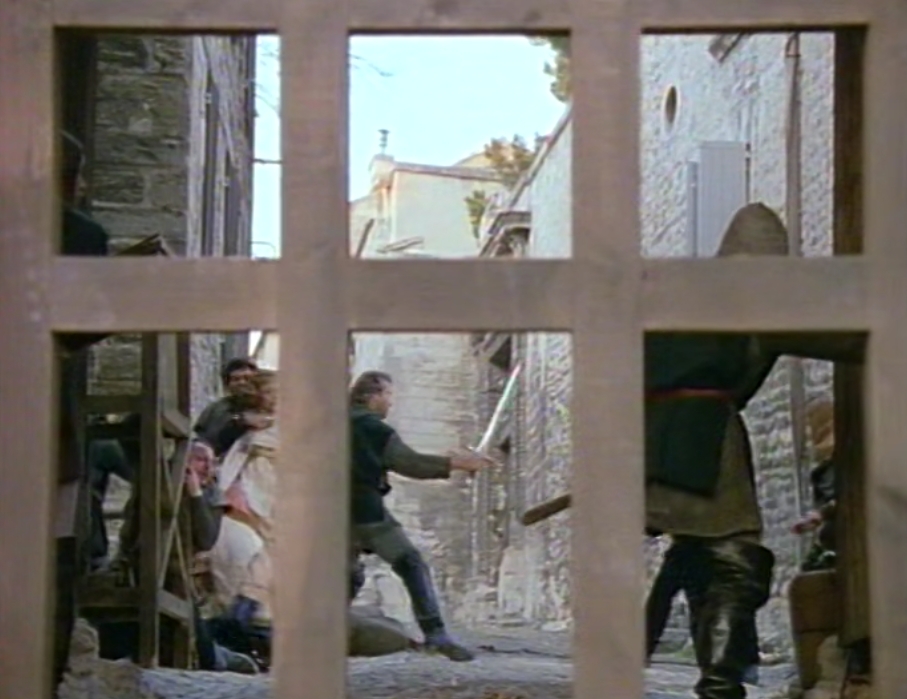
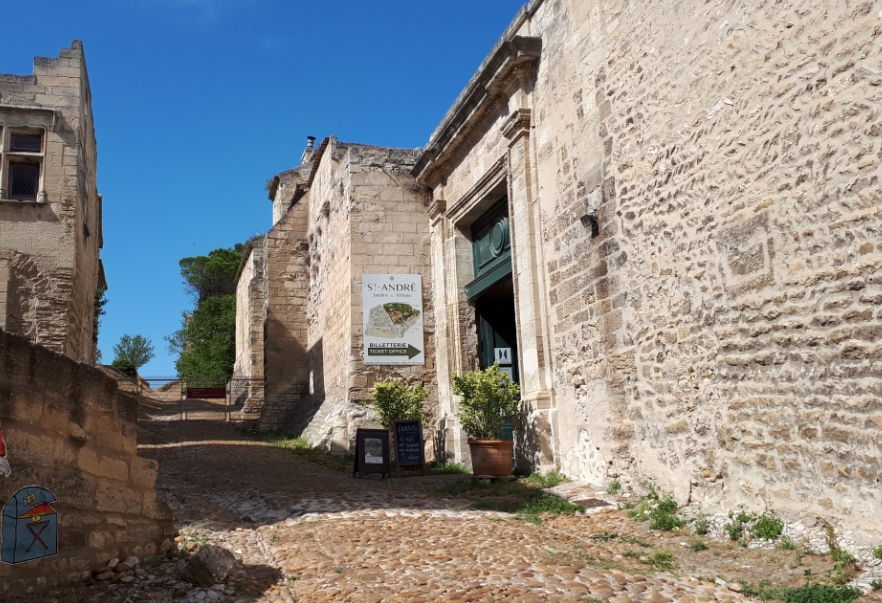
The tower room
In front of the room to the tower The tower is low. Seen from the tower the entrance to this room seems huge!
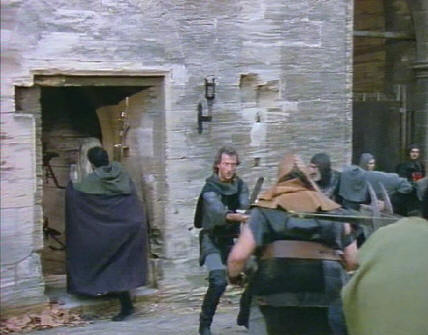
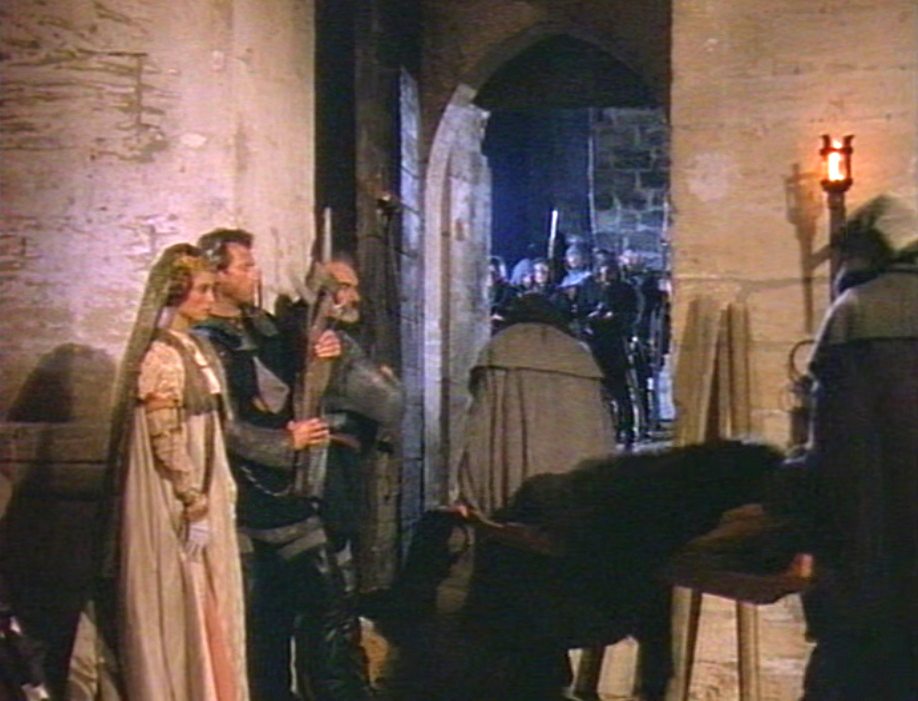
Nightshot
The cameraman stood here. This place was not visible.
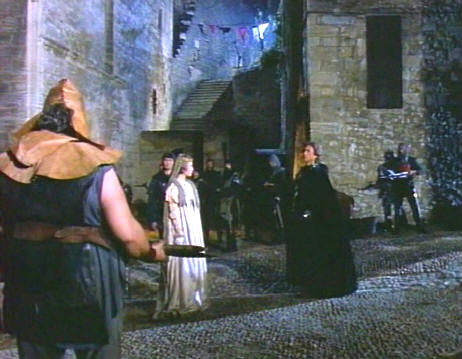
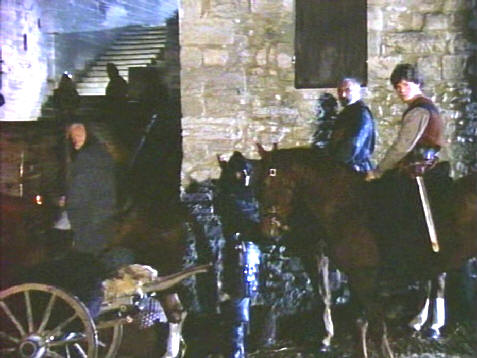
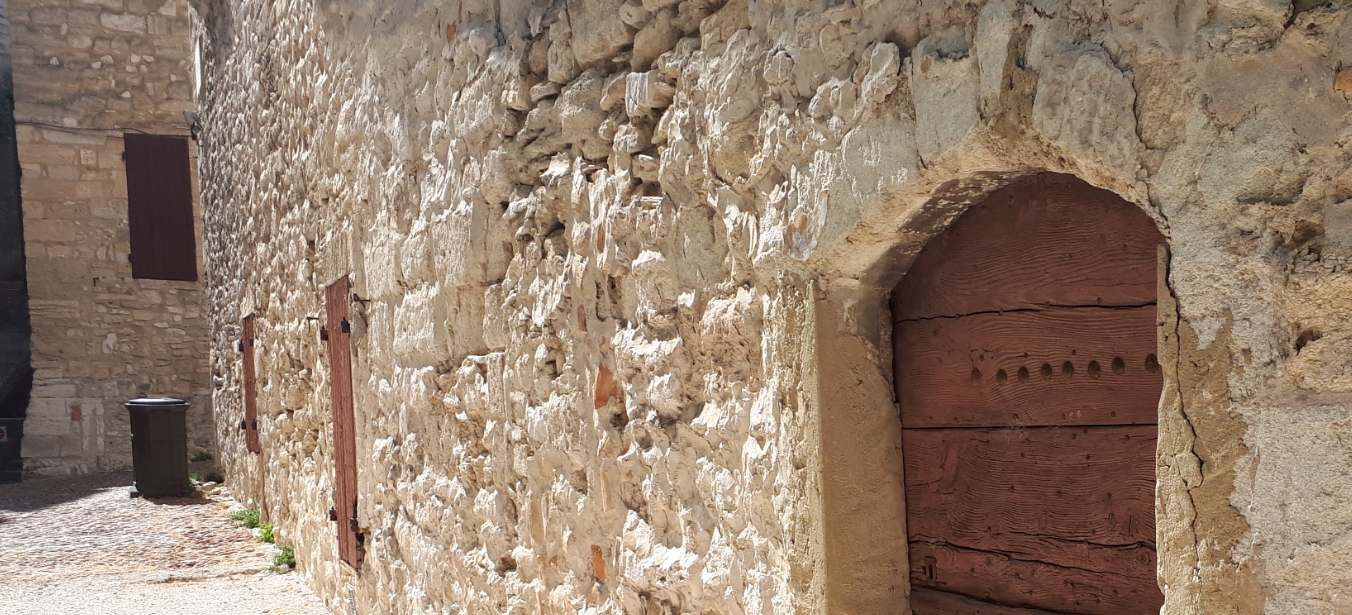
This is next to the entrance. The same wooden shutters, the same atmosphere.
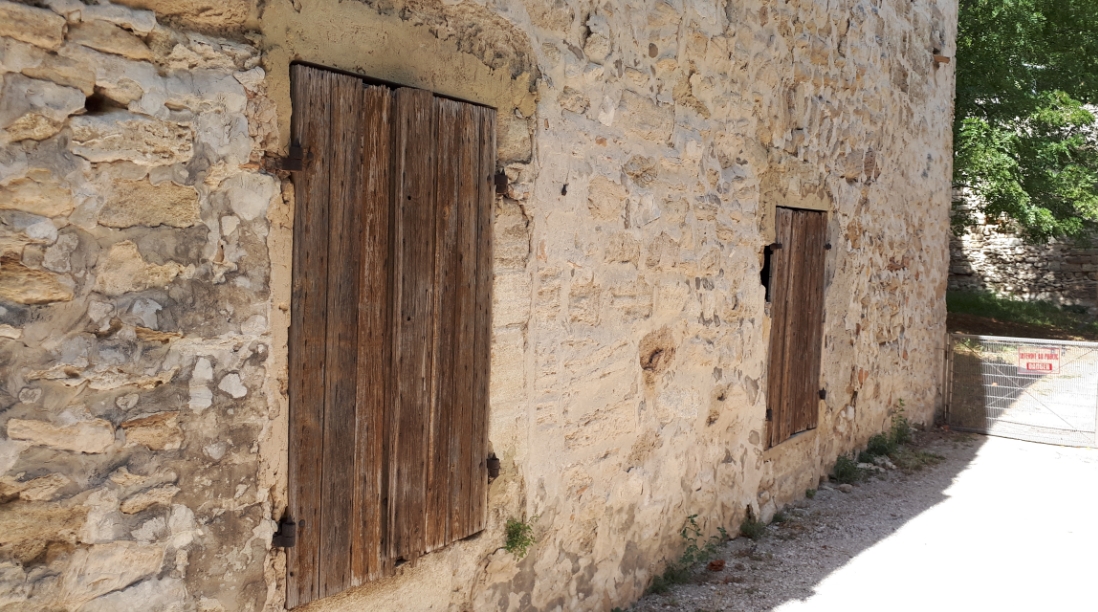
1987 July 2018 afternoon: finally sunlight in the narrow alley with the stairs
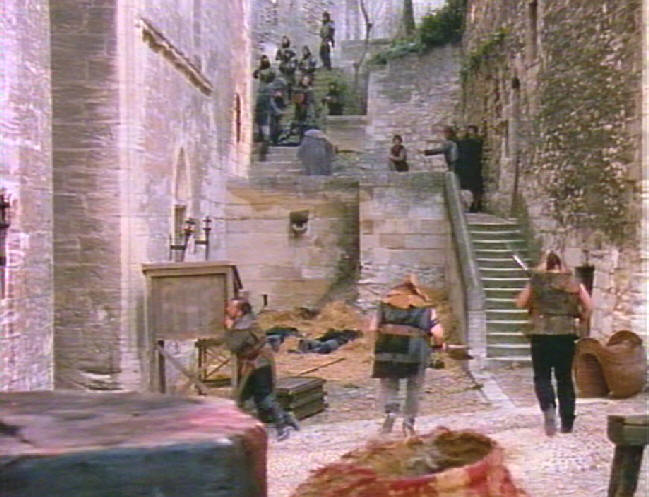
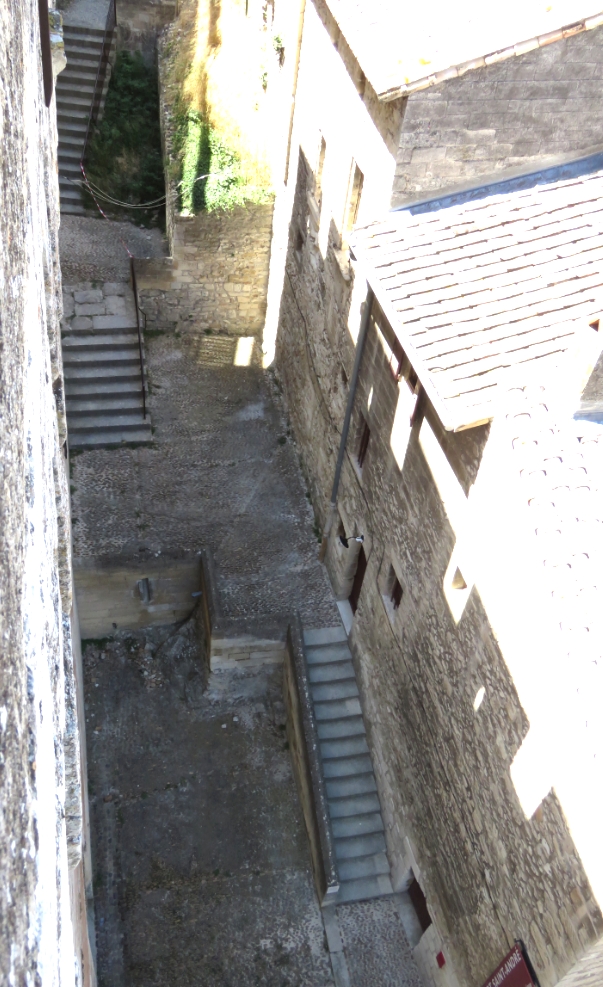
Another scene at the gate of Saint Andre
Comparing the shots: This is still the same gate of Fort Saint Andre: The pilgrims, The Four horsemen, Prince Ignatius and Gessler rode in
and the Handmaiden rode out at night to find Matthew. You can see stills of this scenes below.
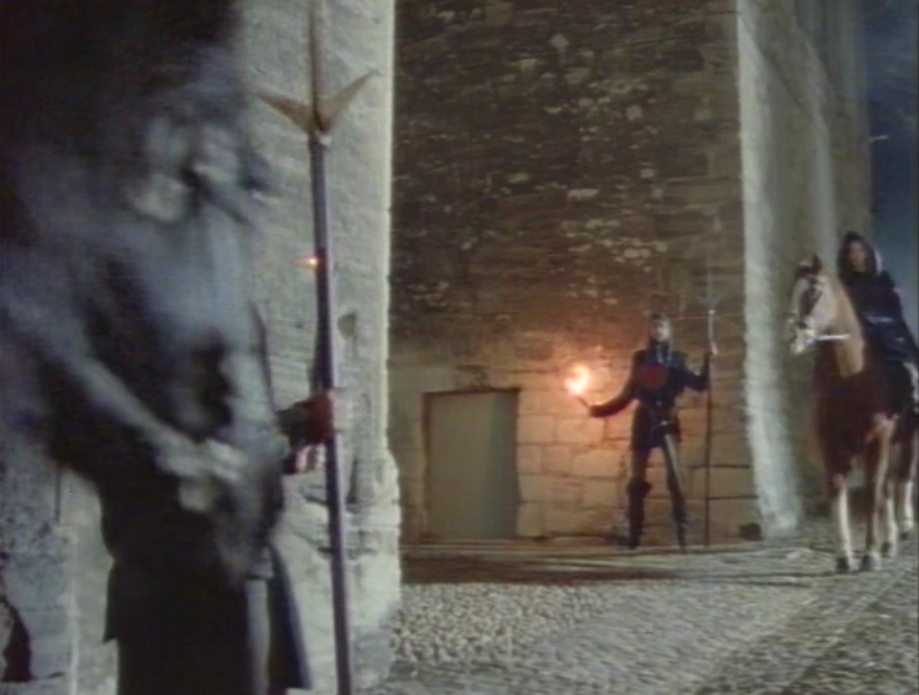
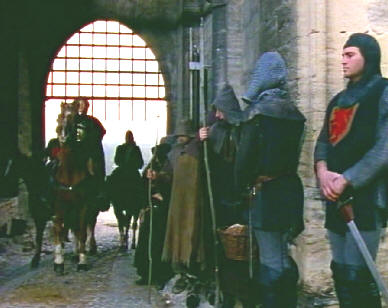
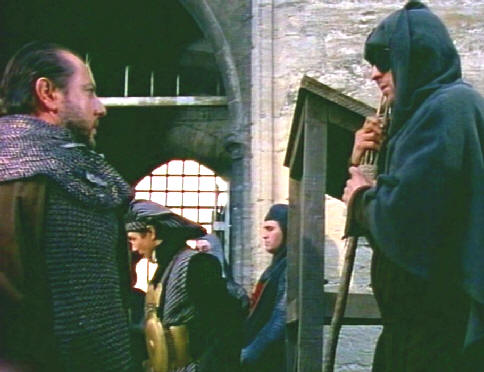
Gate
Notice: There is no gate fence anymore! There used to be a huge gate on the exterior side.
2014 The first gate; Where is the iron fence? 1986
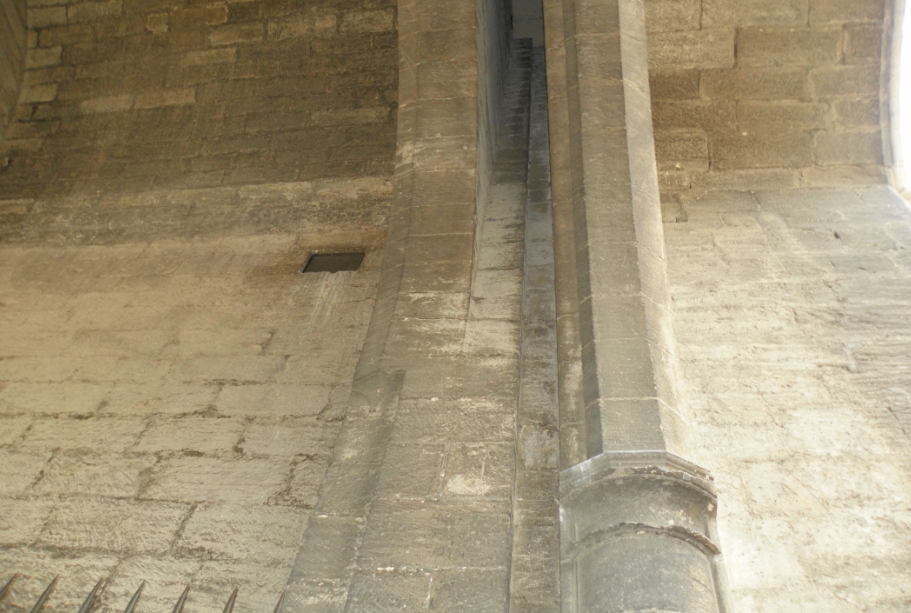
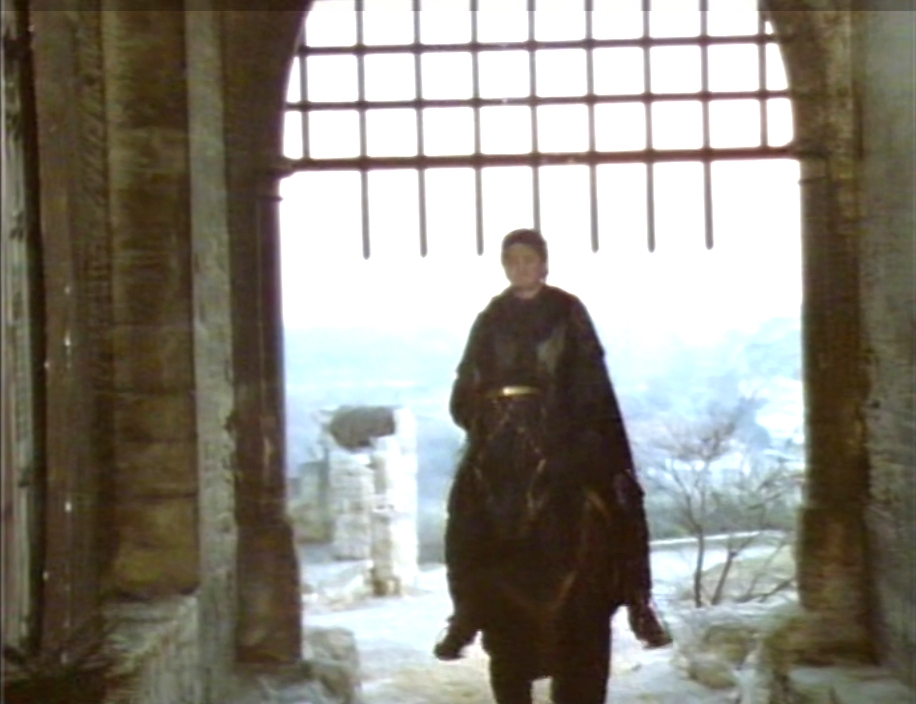
Soldiers riding in and out in front of Saint Andre. Exterior shots.
The Four Horsemen, The Citadel, The Princess Handmaiden and Rebirth.
1986 2014 1986
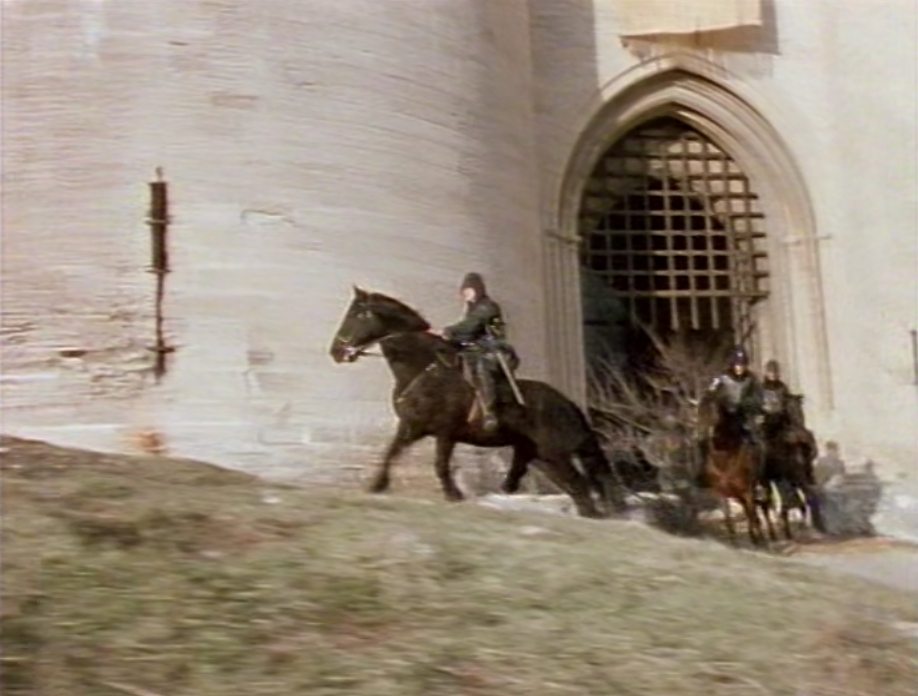
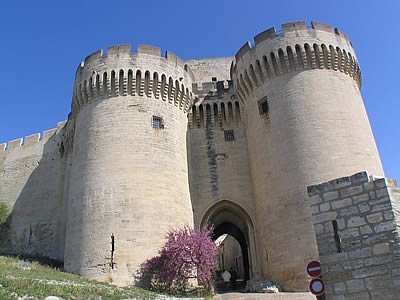
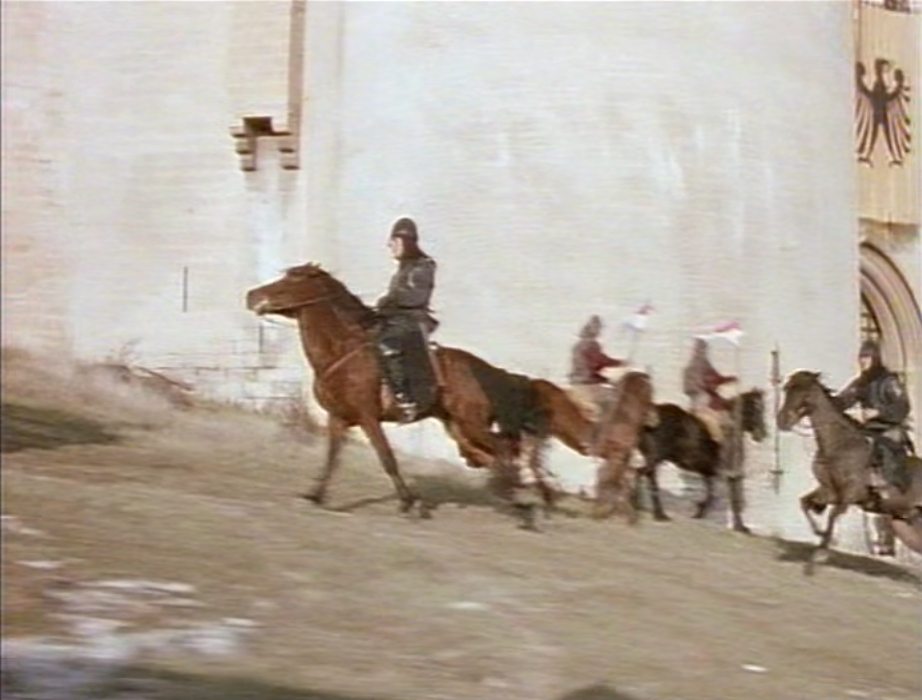
Exterior Citadel
The interior is Petit Cloister, Great Cloister and the Chapterhouse in Chartreuse Villeneuve Les Avignon and even Senanque.
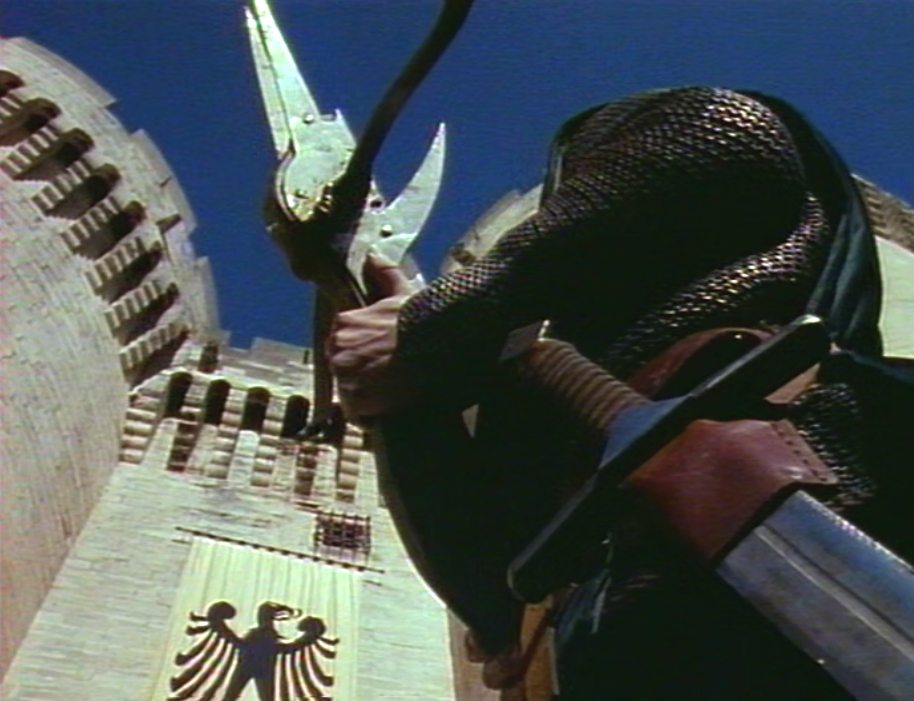
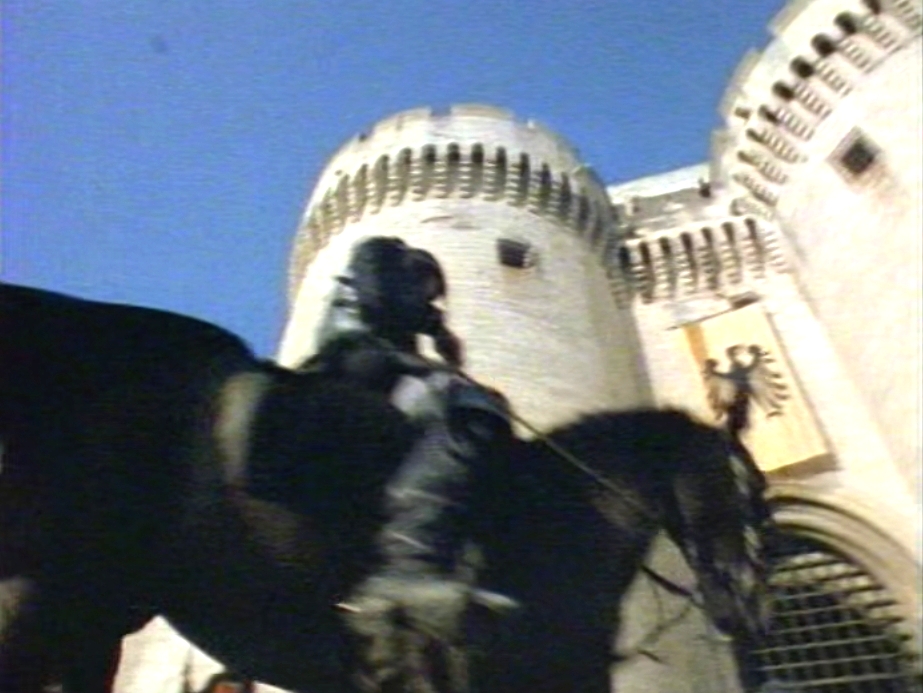

1986 2016
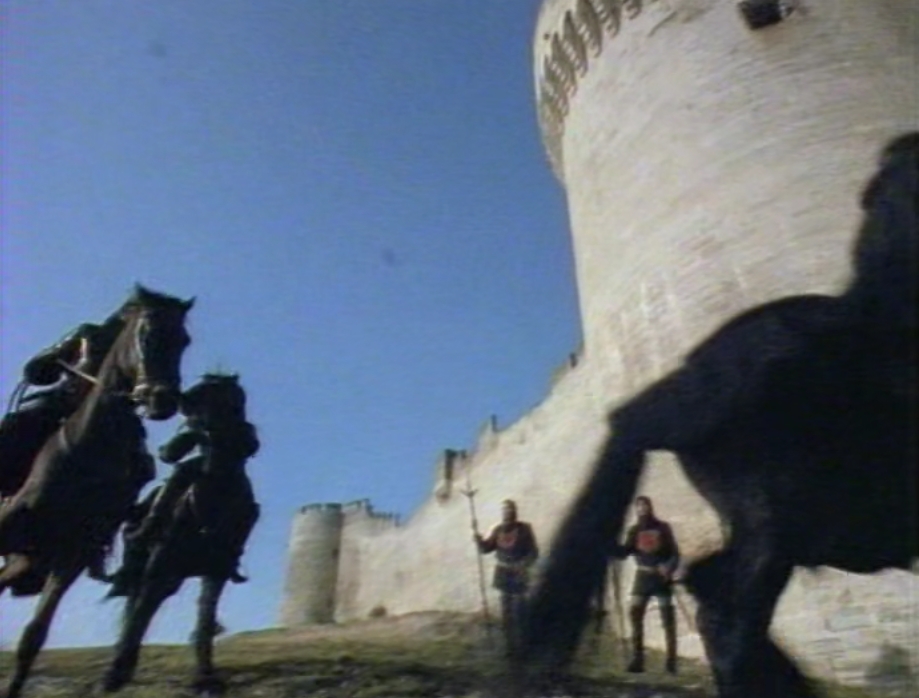
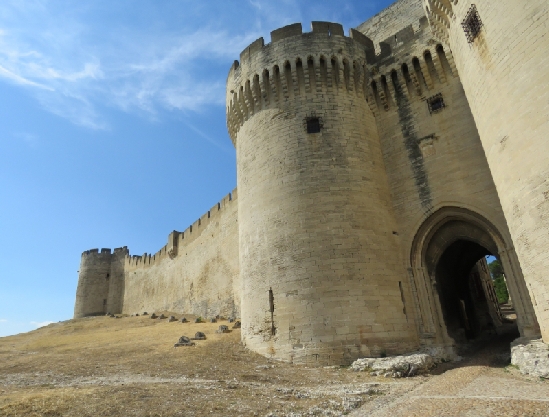
1986 nightshot in Handmaiden 2014 2014
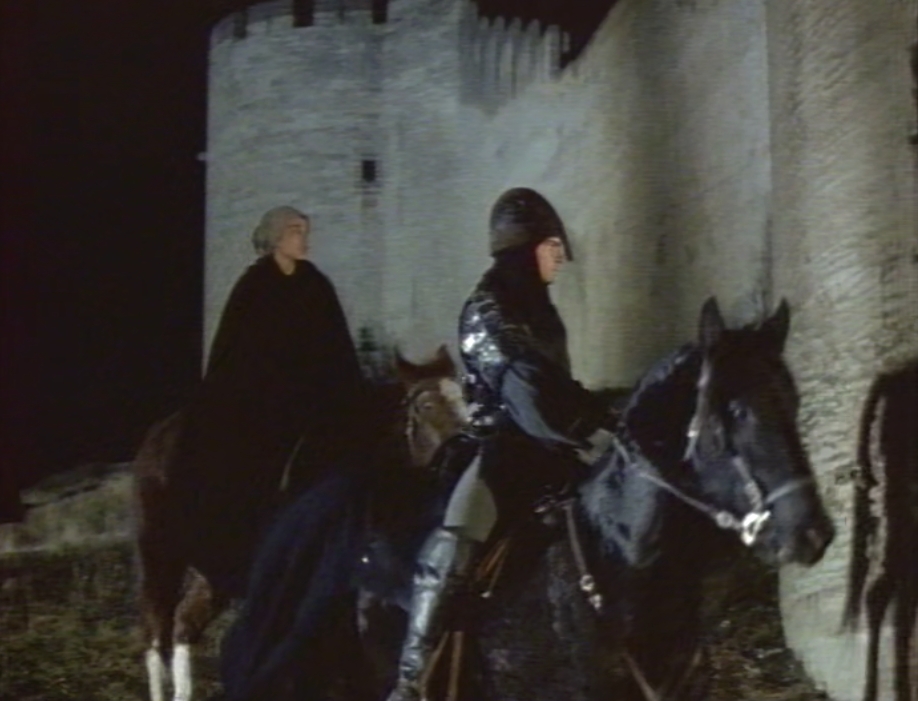
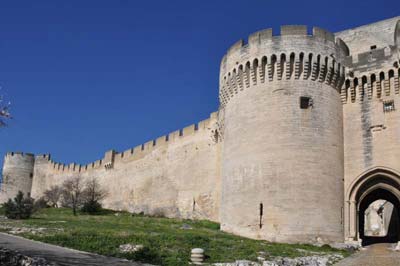
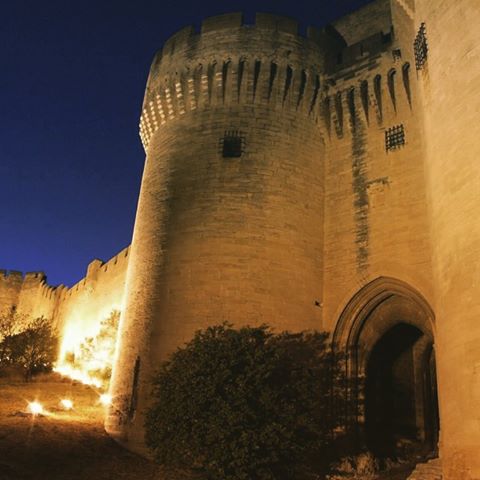
In the tower of Saint-André
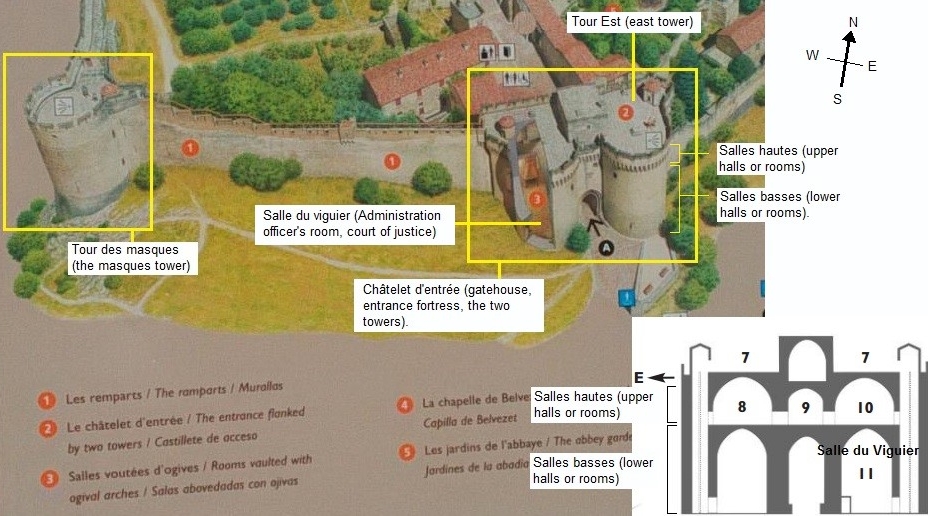

Châtelet d'entrée, de la tour salle des Masques
|
|
|
Fort Saint-André, Châtelet d'entrée, salle Basse de la tour
|
|
|
The tower scene: One horseman is wounded.
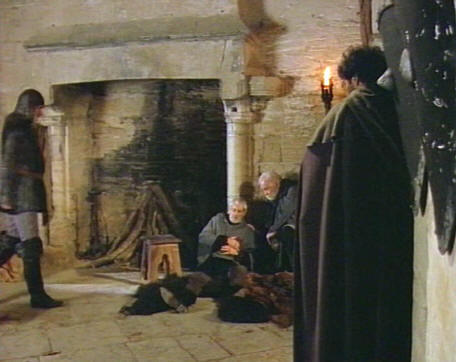
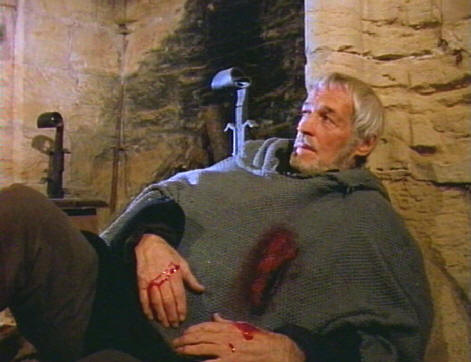
1987 2018
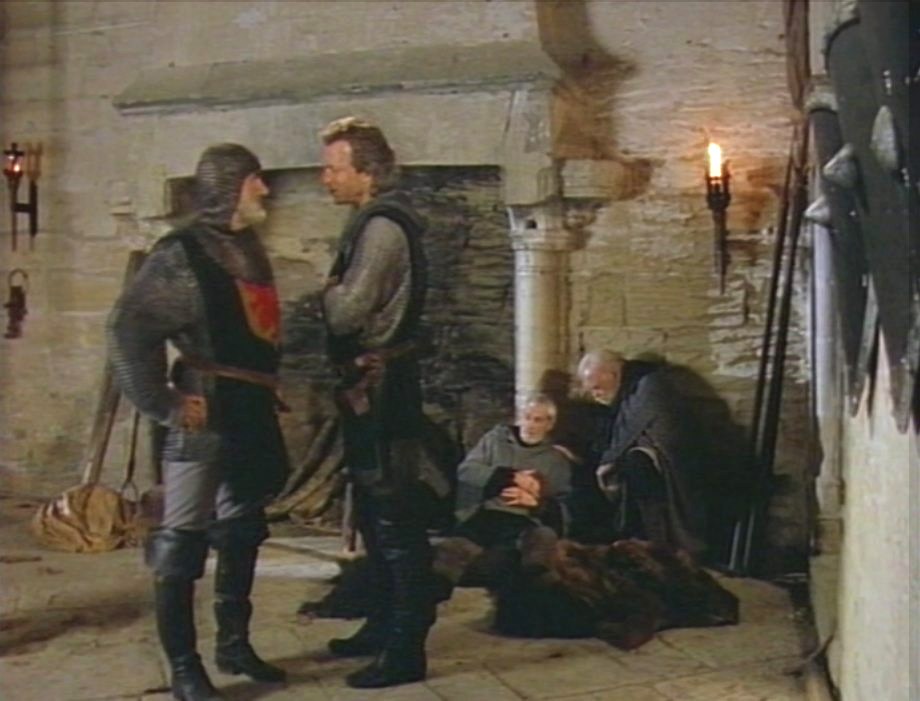
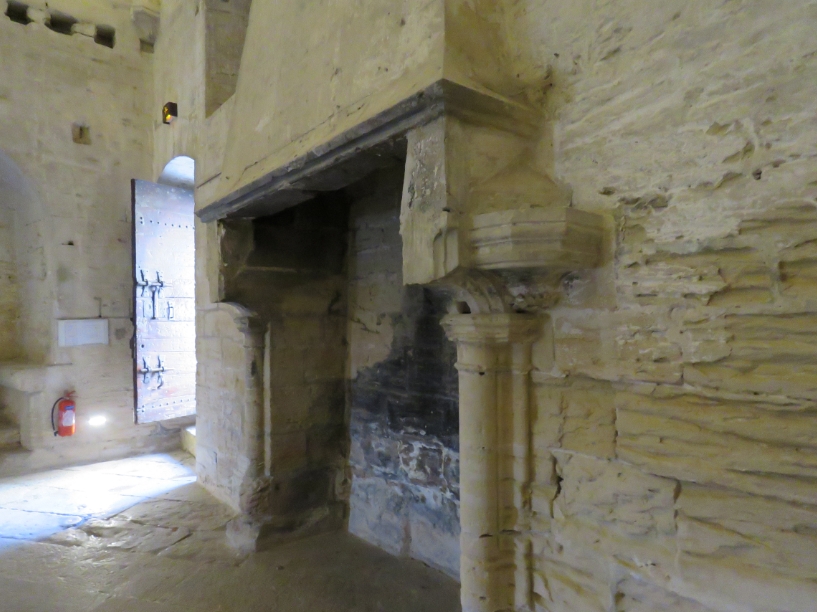
Look differences of the door frames of this gate. The door seems huge from the inside and much smaller from the outside.
1986 July 2018
|
|
|
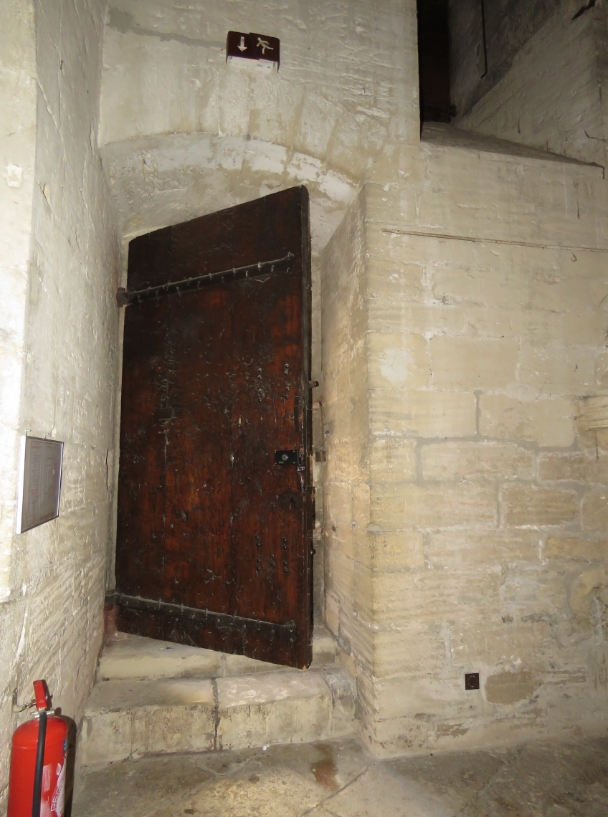
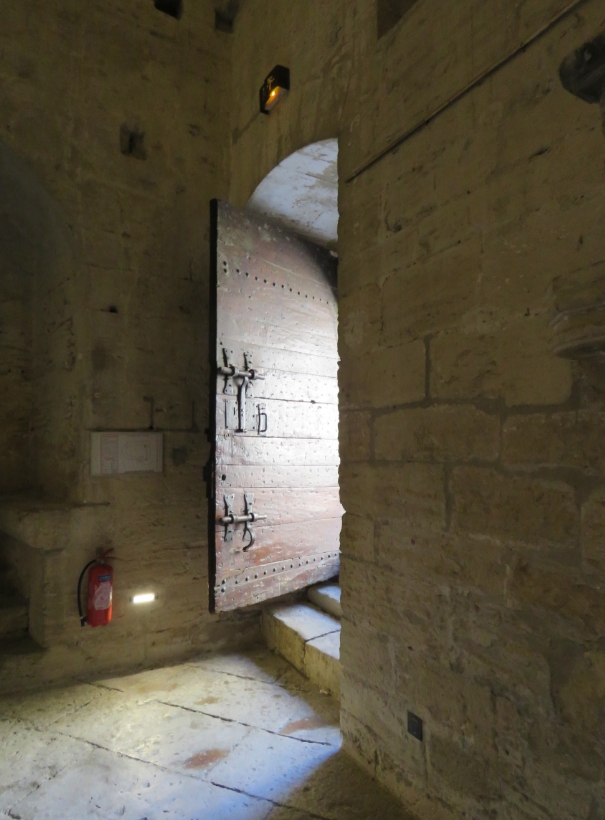
These two location are 200 yards apart
The emperor has lost his patience and wants to storm the tower. His grandson protests, (the shot left is filmed 100 yards further in the charterhouse next to the fort)
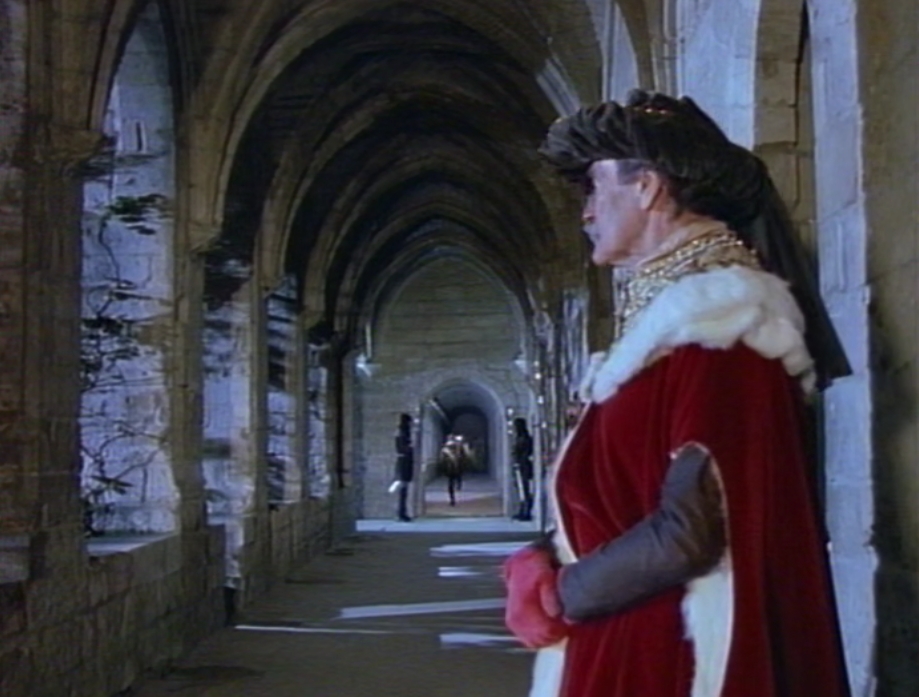
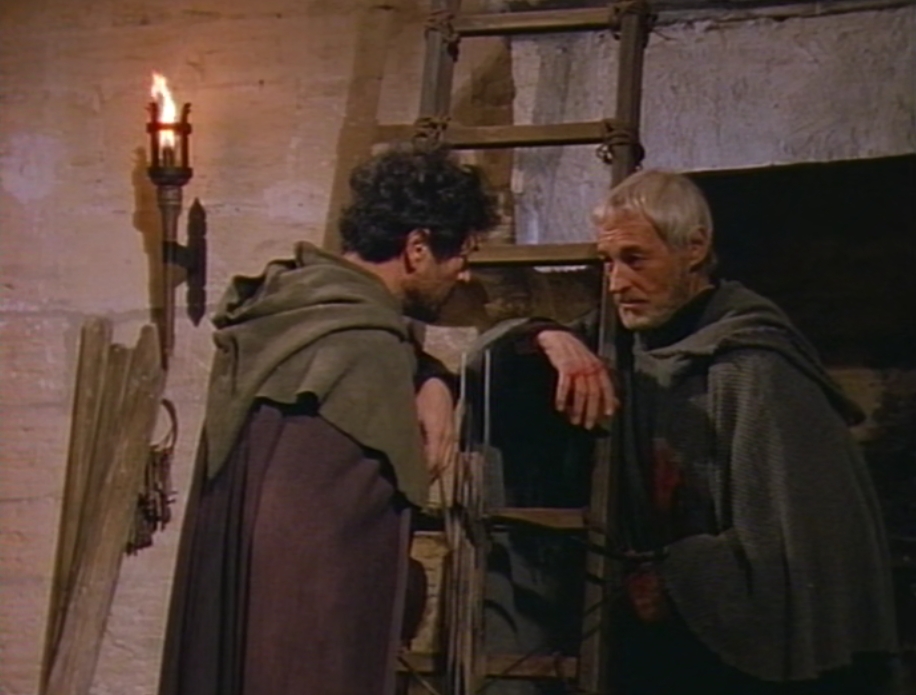
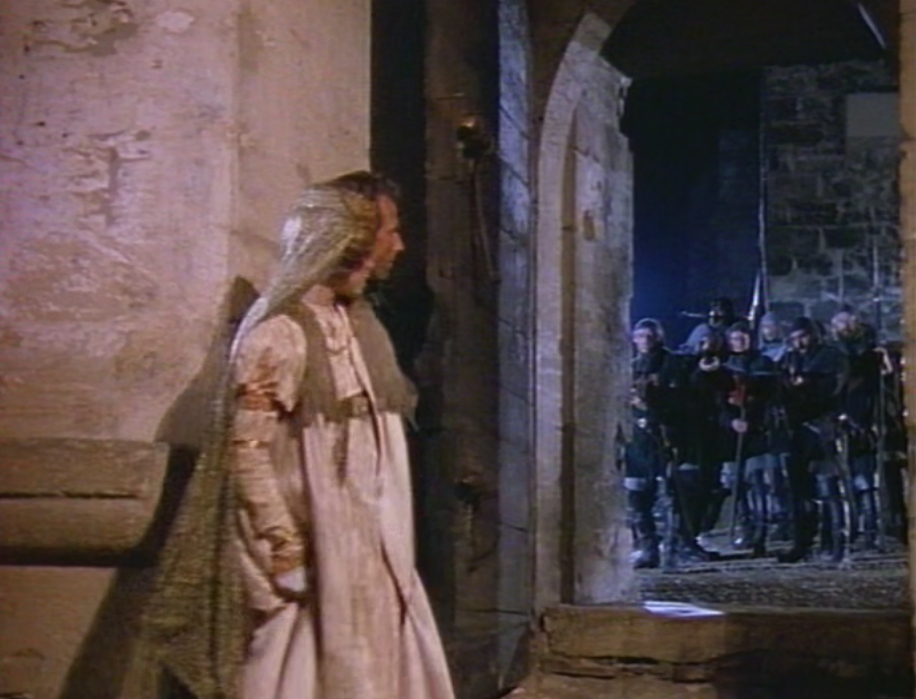
The horseman gave his sign they've arived safely 2014 the walls with evening lights 2018 the bush in front of the gate is cut
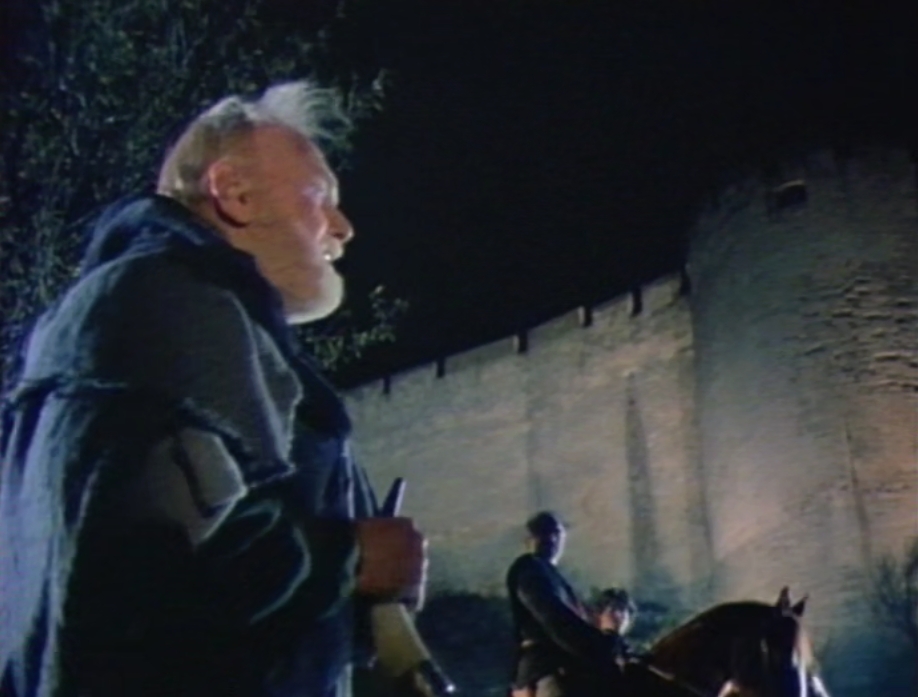
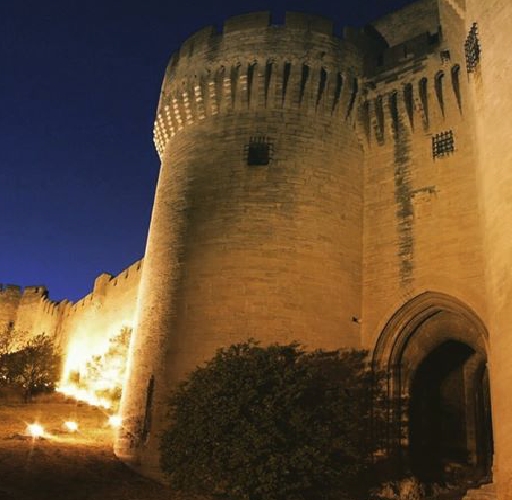
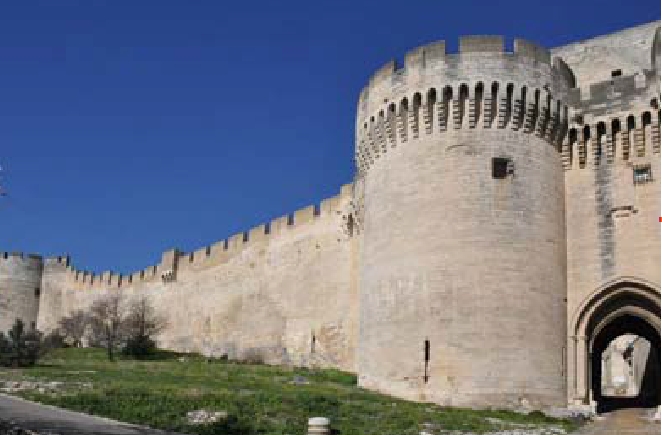
The secret door
This door in the wall opens up and soldiers storming in. The princess warns them and saves Matthew's life.
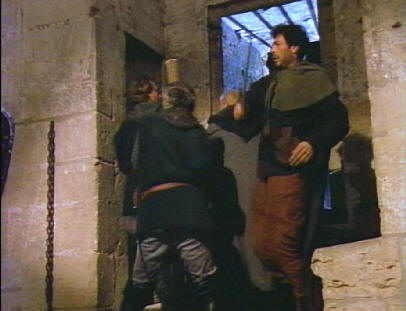
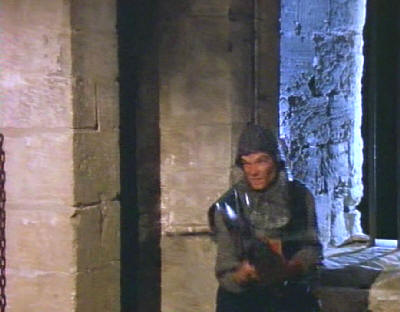
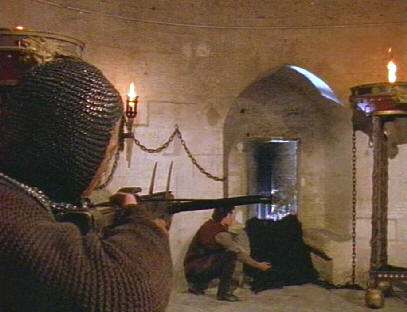
The Princess warns Matthew for a soldier.
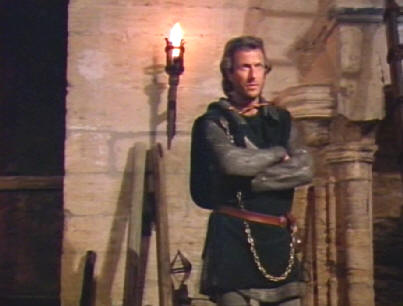
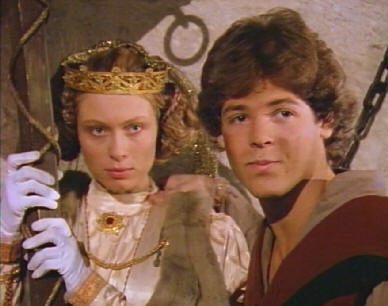
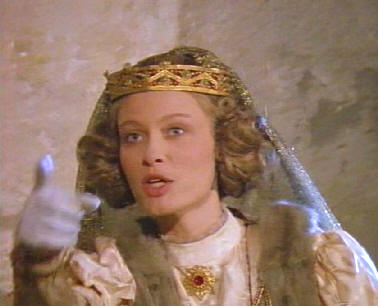
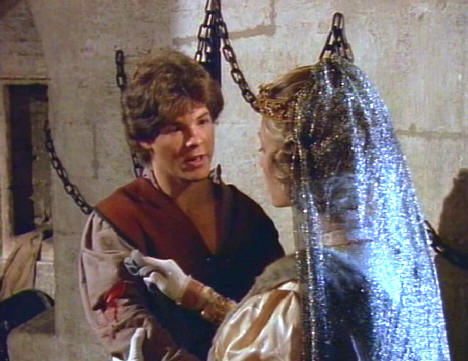
The princess grabs this opportunity to annoy Gessler, who wants to marry her.
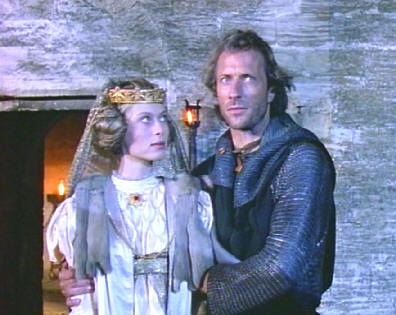
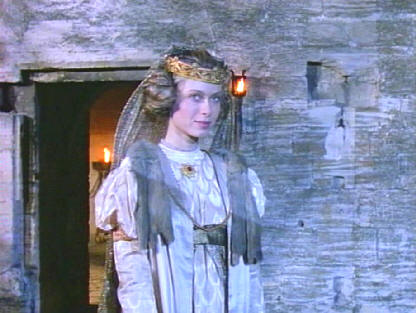
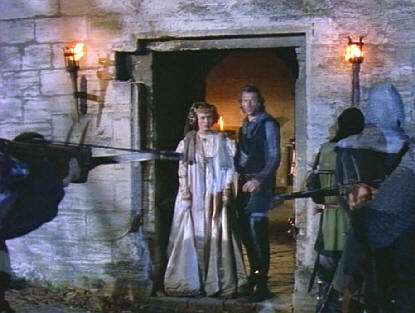
1986 July 2018 My daugther took this one while were were spotting bats.
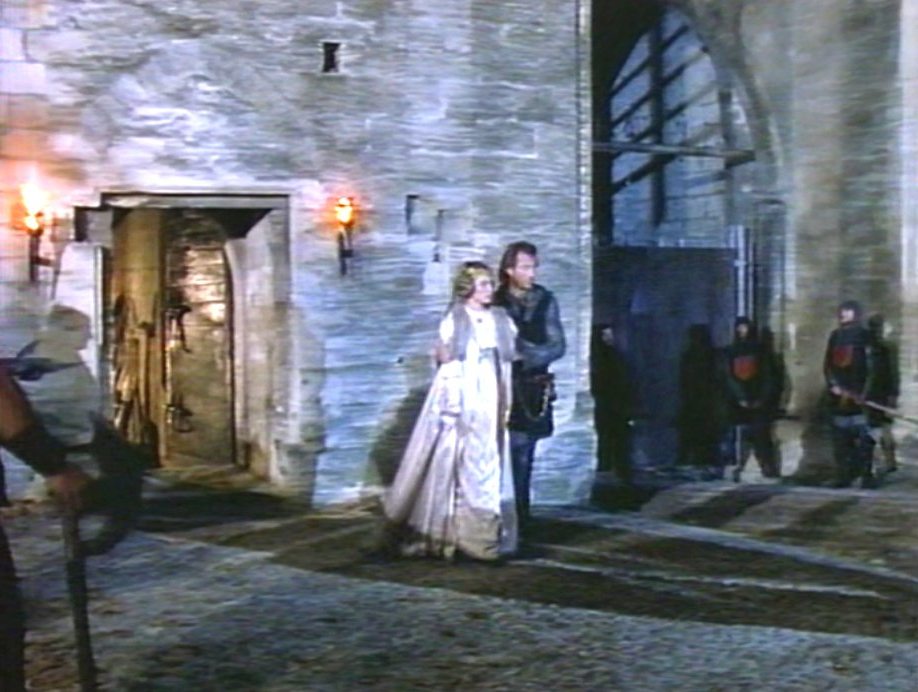
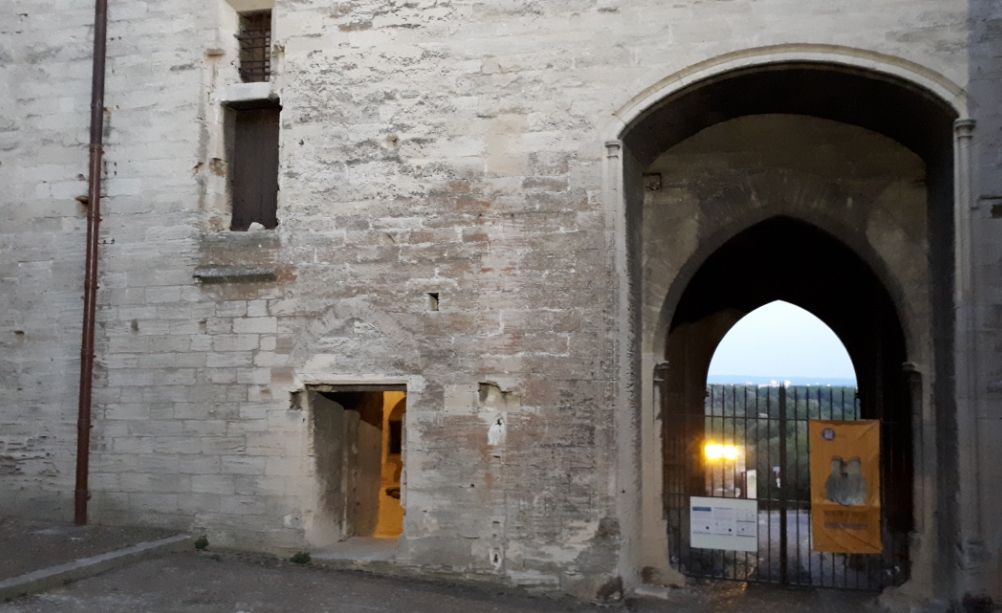
1986 2014 Nothing changed at all. Entrance tower.
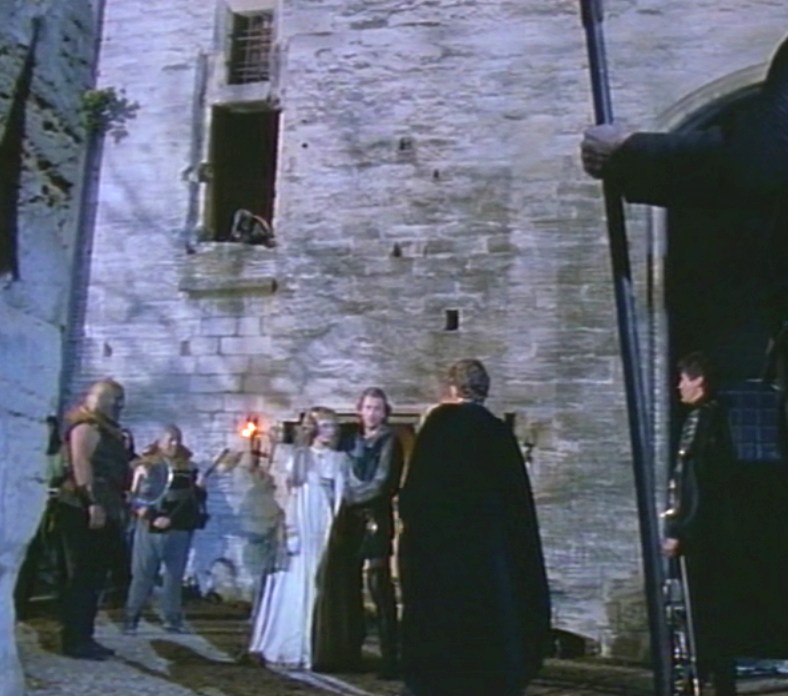
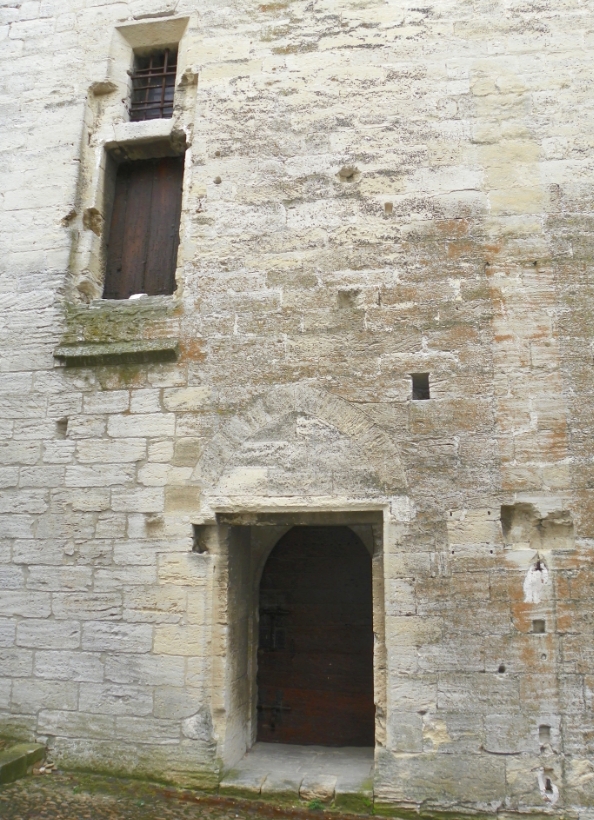
1986 Probably they pretent this horseman sits high up, but in fact he is in front of the door on ground level 2018 2014 The window the stuntman sits.
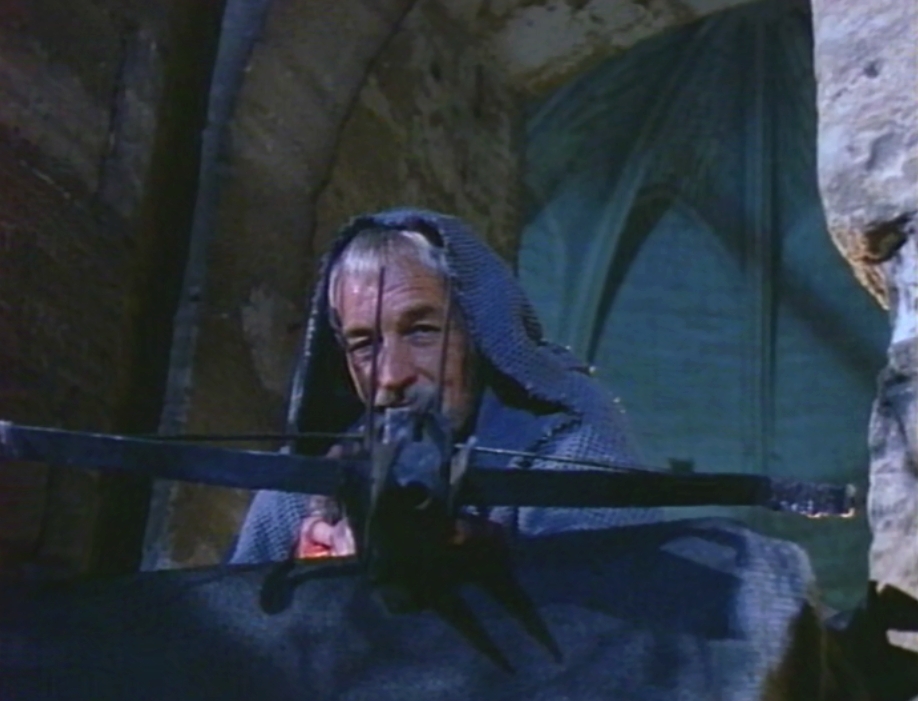
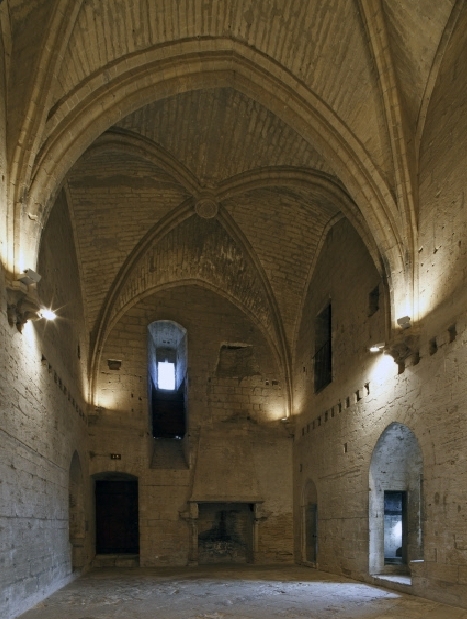
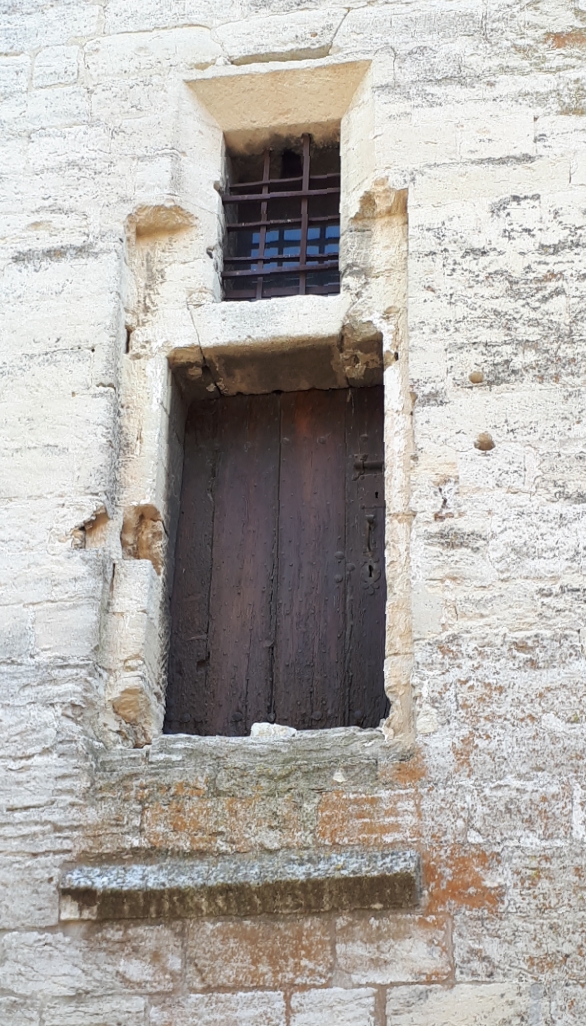
1986 2018
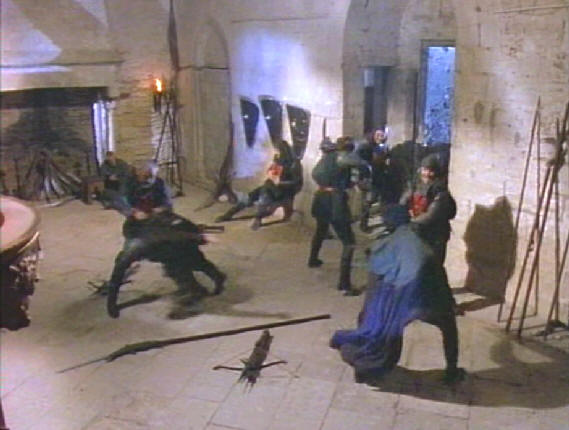
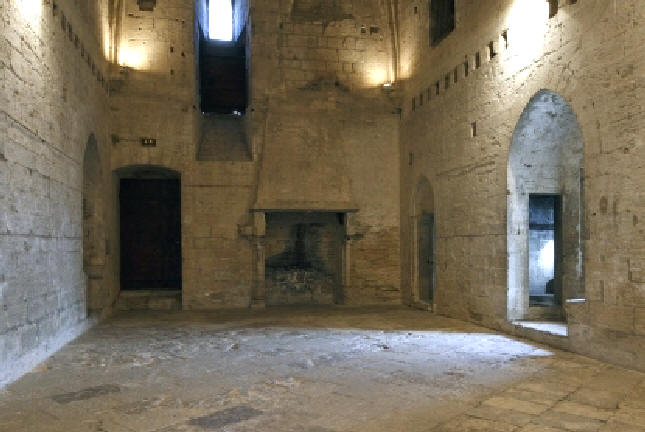
Taken from the back of the tower Taken from the entrance of the tower

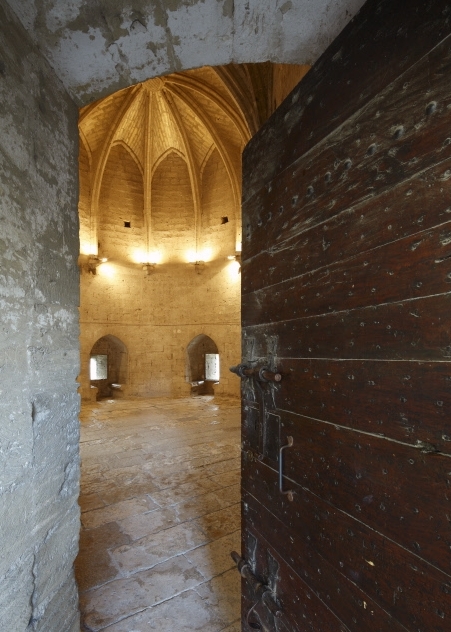
1986 Art project July 2018
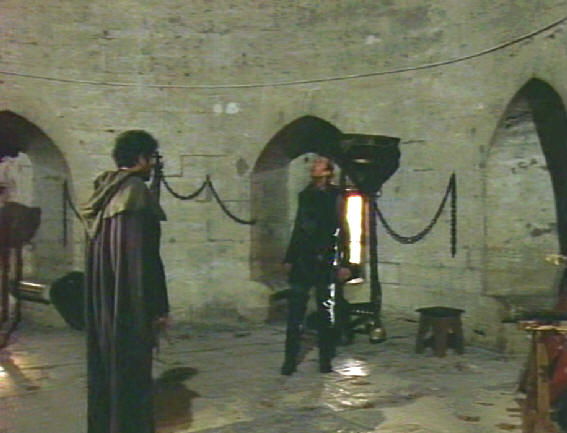
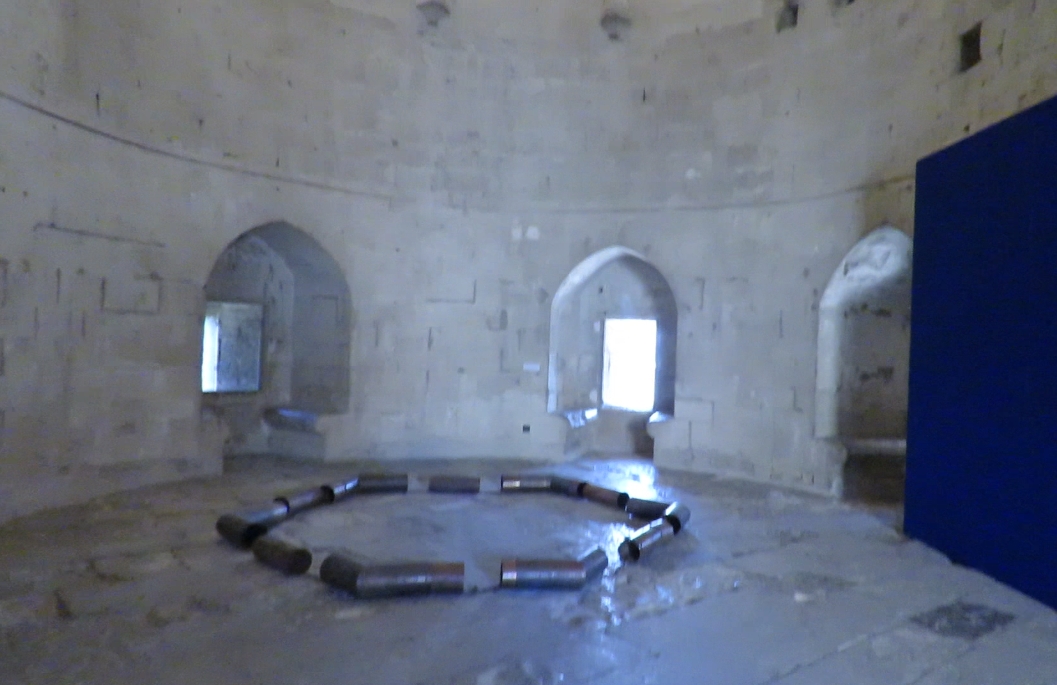
Look at that beautiful ceiling.
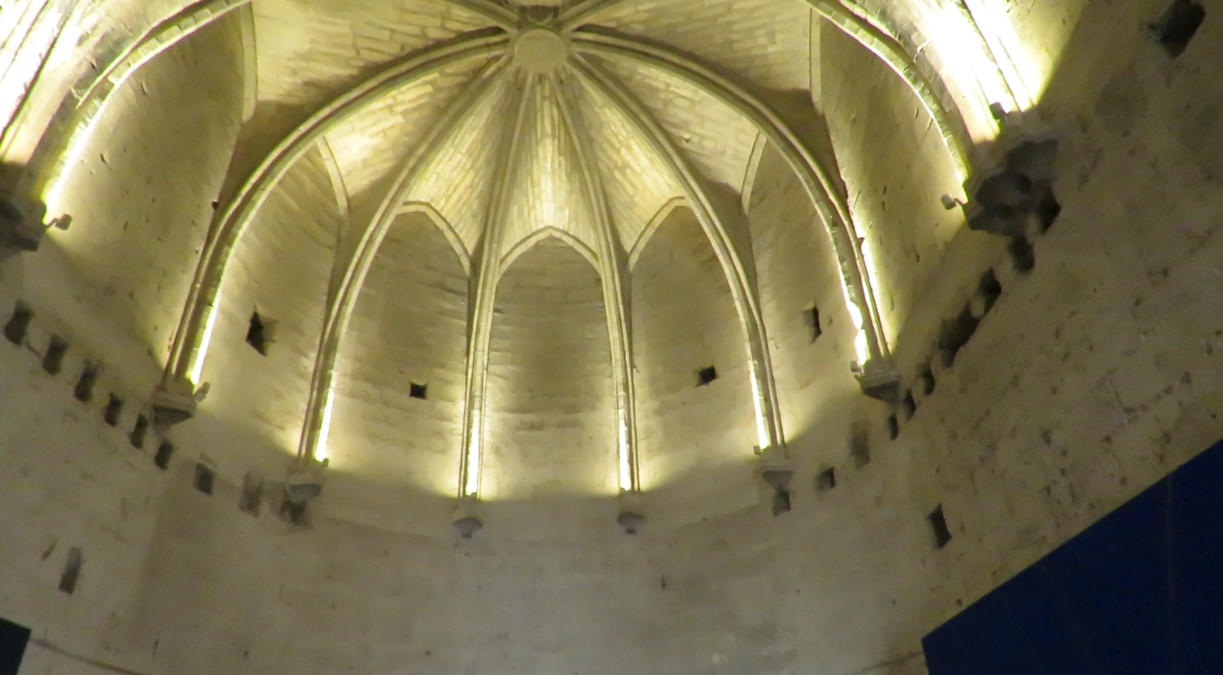
The réunion
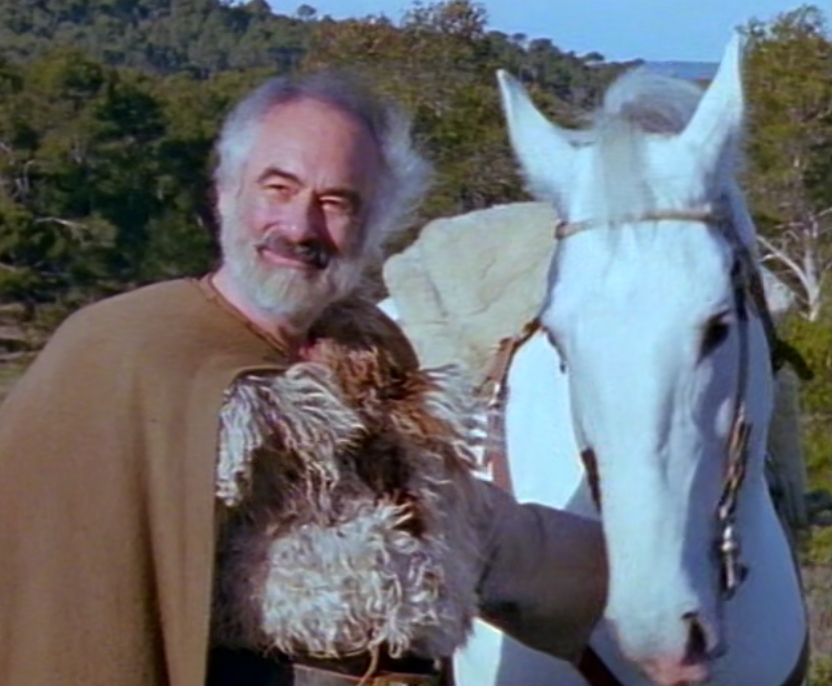
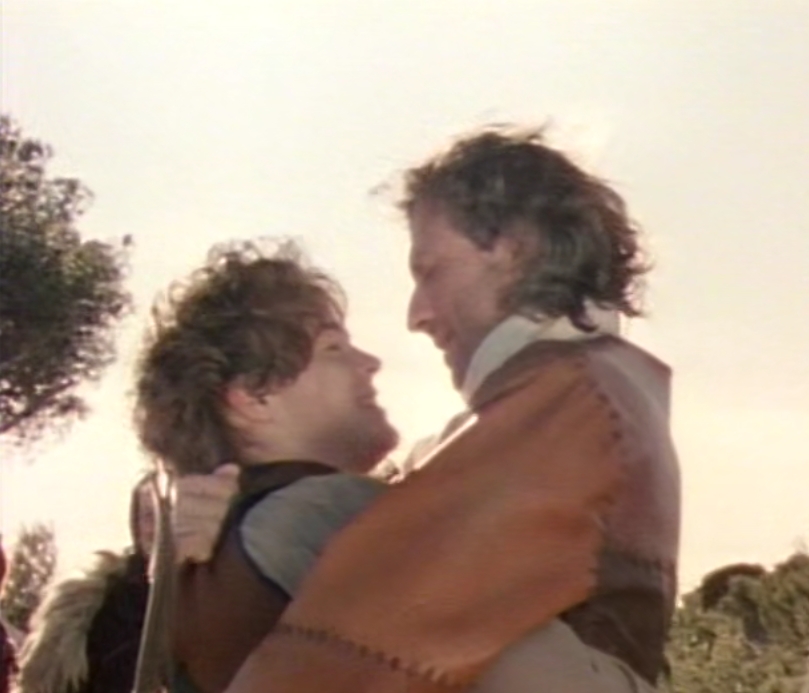

The goodbye

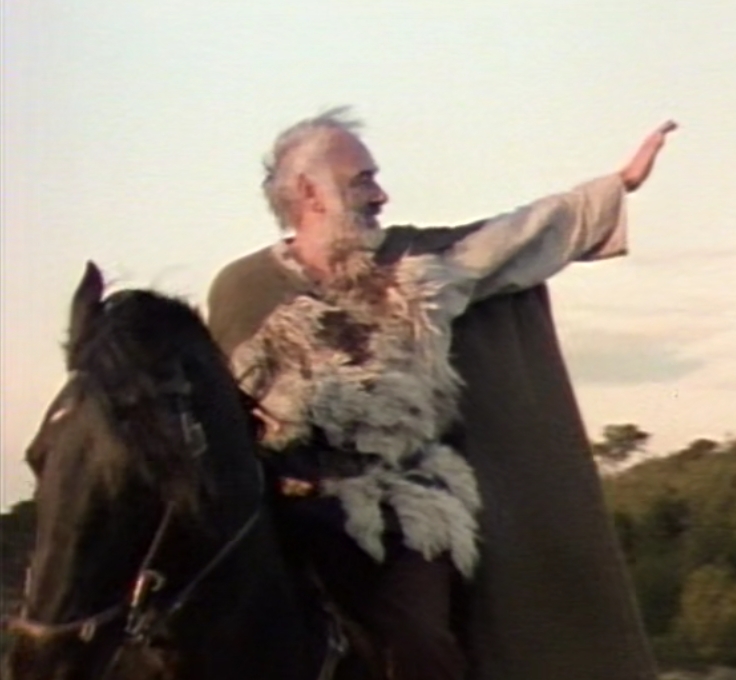

Location: unknown field.
Extra photos of Fort Saint-André
Saint-André lies on the hill Saint-André: which enclose a small town monastery and church. Just outside Saint-André, you can see a field (below) with wild olive trees.
This is probably the place Horst finds 'the symbol' of the apple with an arrow through it. Episode Handmaiden 23
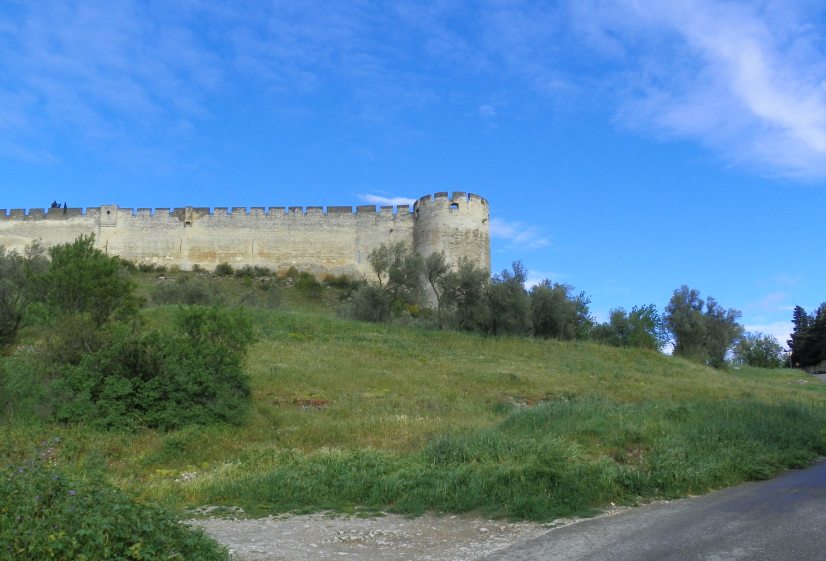
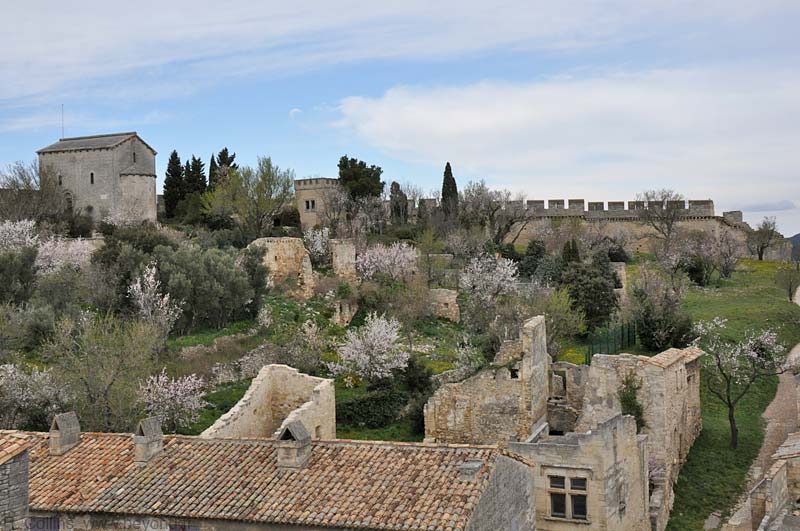
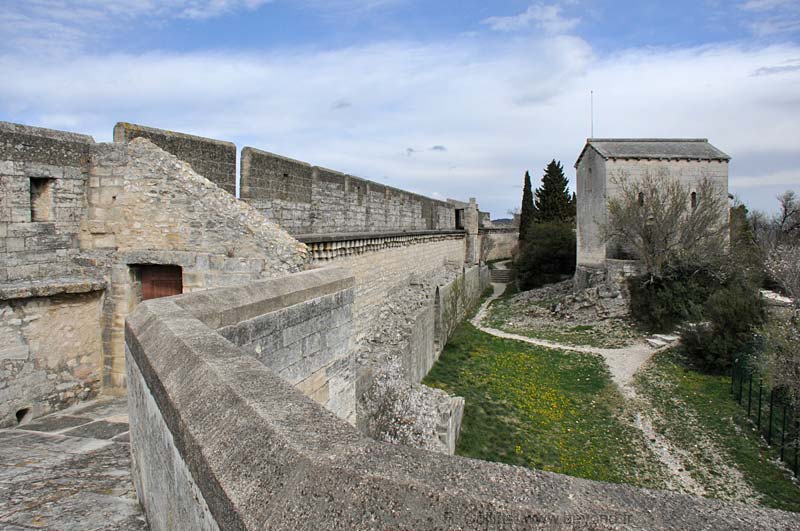
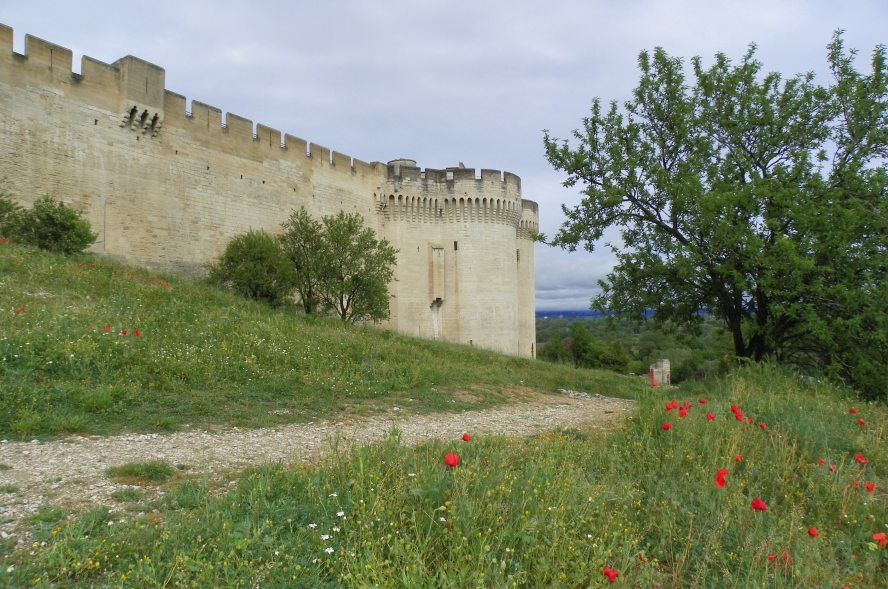
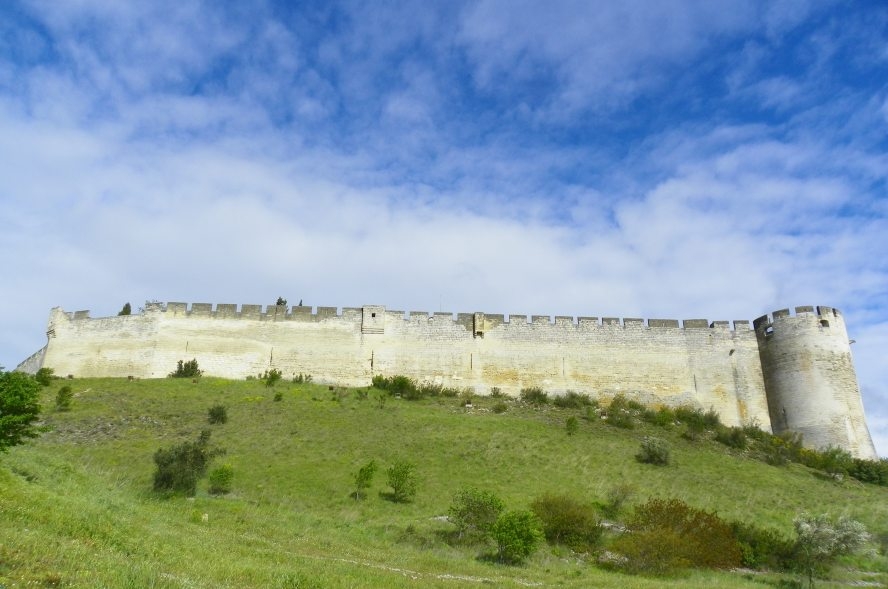
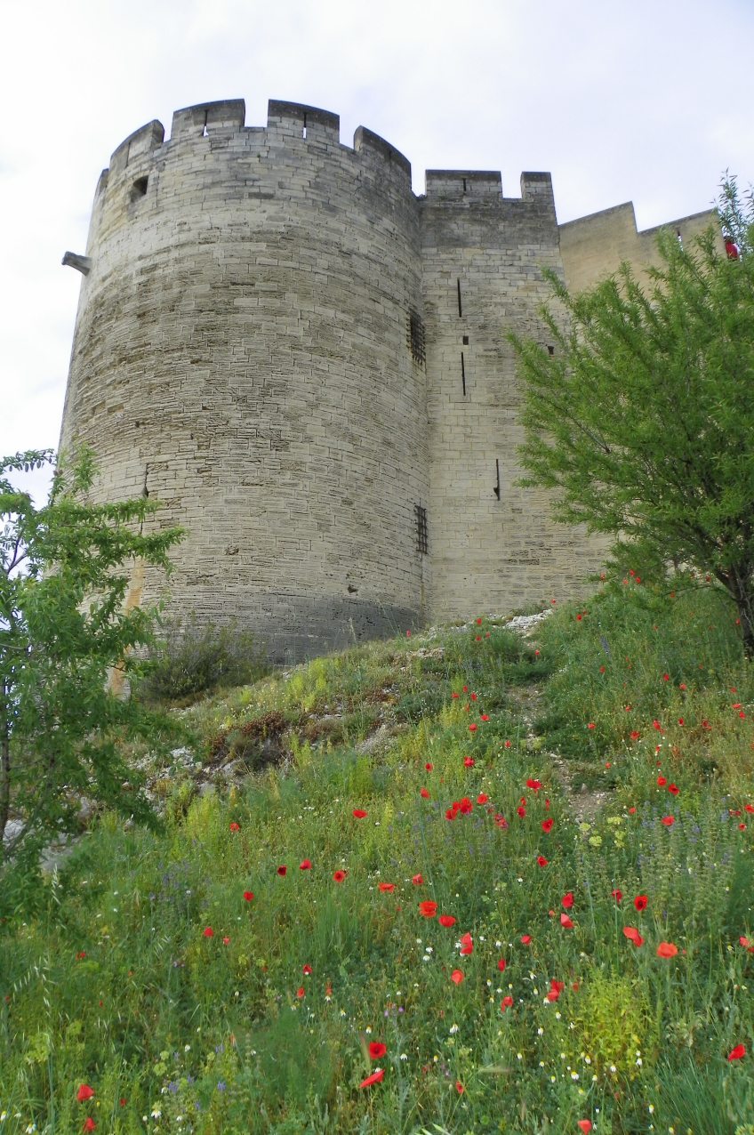
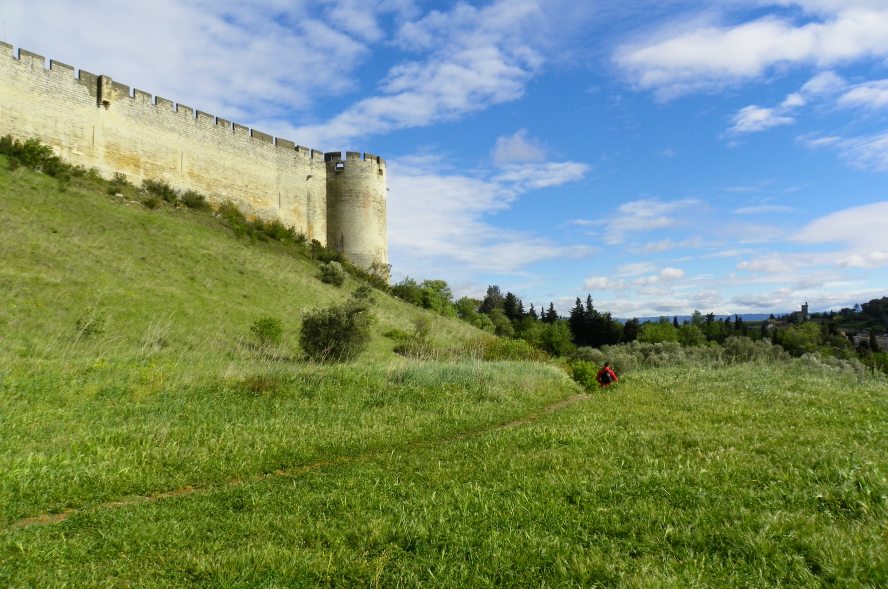
The inner garden of St André, not the garden of the abbaye of Saint-André, those are next to this garden.
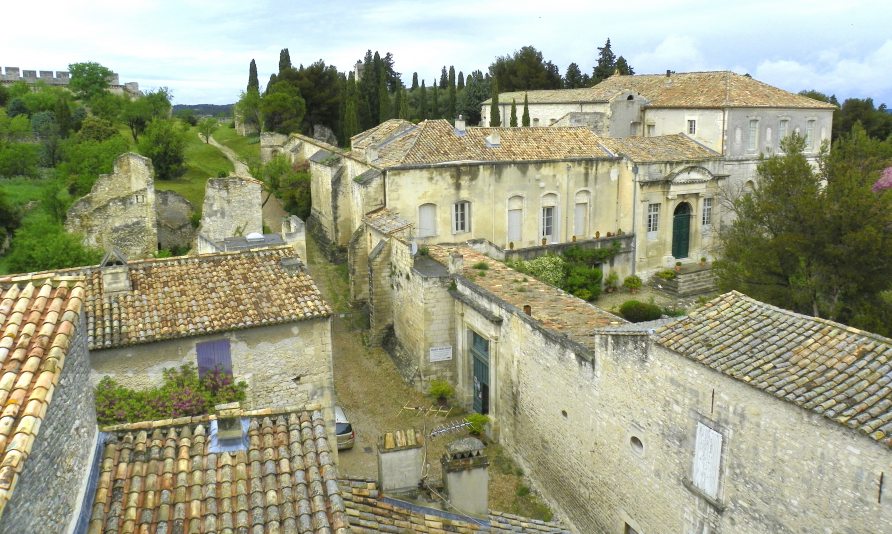
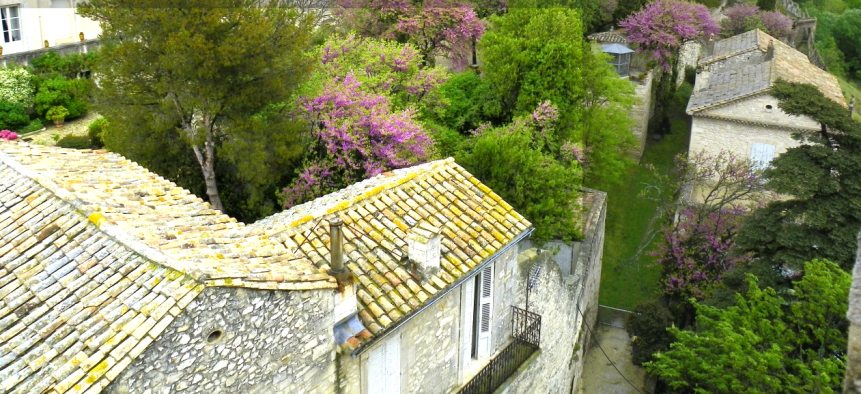
The shelter, the four horsemen hides as pilgrims inside the Citadel
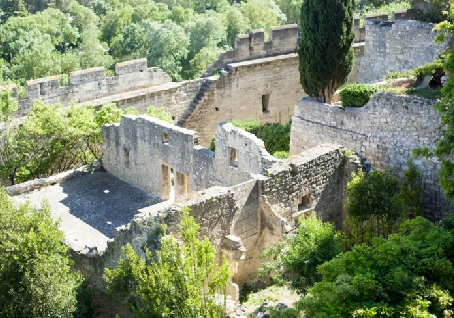
Here some pictures of the Abbay garden, no Crossbow location as far as we know. Wonderful to visit!
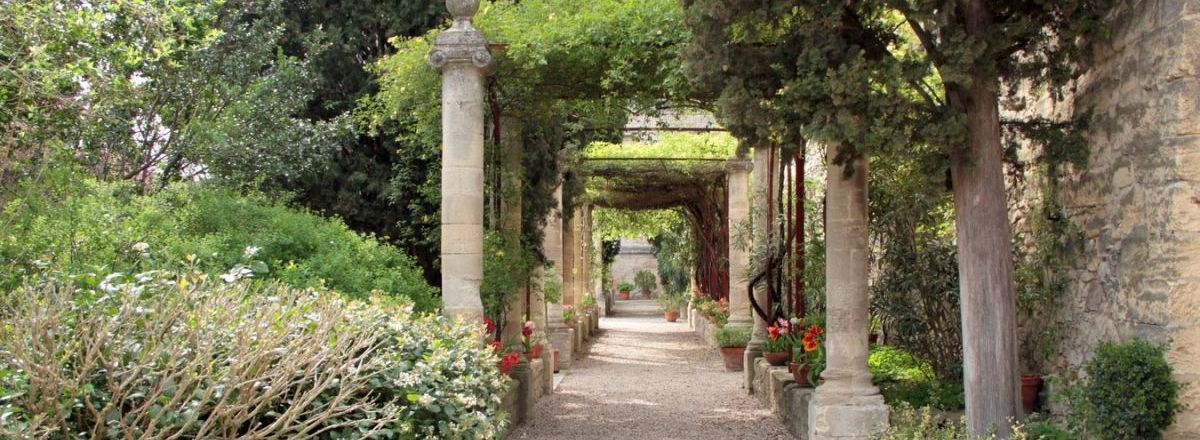
History
After a career of jurist and adviser of the King of France, Philippe the 4th Philippe Le Bel, Étienne Aubert is appointed bishop of Noyon then of Clermont and finally Cardinal. From this appointment and
before becoming Pope under the name of Innocent the 4th, Étienne Aubert buys on the right bank of the Rhône an area to beat cereal situated on a small rocky rise which belonged to the abbey Saint-André
to Villeneuve-lès-Avignon. He builds there his Cardinal residence. At the death of Clément the 6th, Étienne Aubert is elected a Pope under the name of Innocent the 6th on December 18th, 1352. But this
appointment did not take place without difficulties: indeed the Cardinals suggested at first to appoint Jean Birel, general of the Carthusian monks, who, In his great humility, declined this offer Since this election,
Innocent the 6th buys several neighboring plots of land east of his palace. He builds the “Grand Tinel” (i.e. the reception hall) and the chapel Saint-Jean-Baptiste which are decorated by the artist Matteo Giovannetti.
Photo of the Charter house and Little cloister
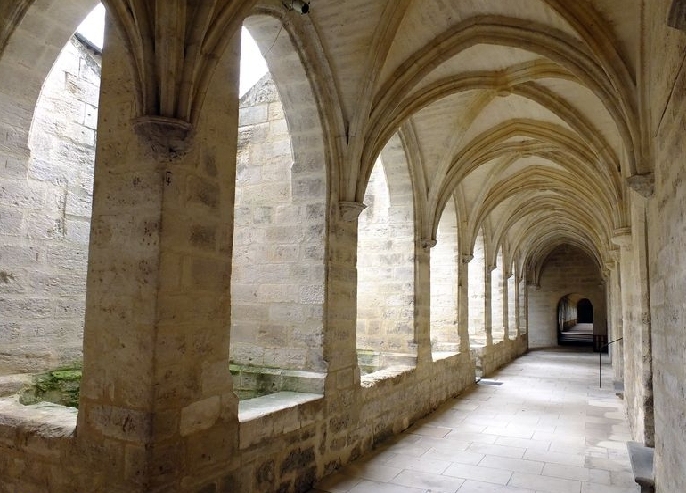
Innocent the 6th was born in the village of Mounts on the territory of the municipality of Beyssac where was located the Chartreuse of Glandier. He was very attached to this religious order. His
self-abnegation could only incite the Pope to create a new Chartreuse. Since January 26th, 1353 he calls to Avignon, two monks from the Grande Chartreuse obviously for a project of creation of a
subsidiary in Villeneuve-lès-Avignon. On June 2nd, 1356, a papal bull stipulates the foundation of a Chartreuse against the walls of its palace in Villeneuve-lès-Avignon with the settlement of a religious
community of about forty persons. Some years will be necessary to build the main cloister surrounded with thirteen monks’ houses, the small cloister, the chapter room and the church. The Pope formalises
the foundation of the Chartreuse during a spectacular ceremony when the church and the convent are consecrated on August 19th, 1358 by Cardinal Guy de Boulogne. The pope wanted to be buried in the
monastery which he had just created. On October 29th, 1360 Innocent the 6th asks the Prior Pierre de la Porte to build a chapel to host his grave. This chapel dedicated to the Holy Trinity is raised to the
South of the church; it forms a pentagon apse prolonged of a span of nave. It became today a cultural centre and is partner of the Festival of Avignon. It consists of three cloisters surrounded by forty cells
and gardens. Its chapel, its frescoes and its church made it the widest Chartreuse of France. If you take time to visit it, do not miss to visit the Chapel of frescoes.
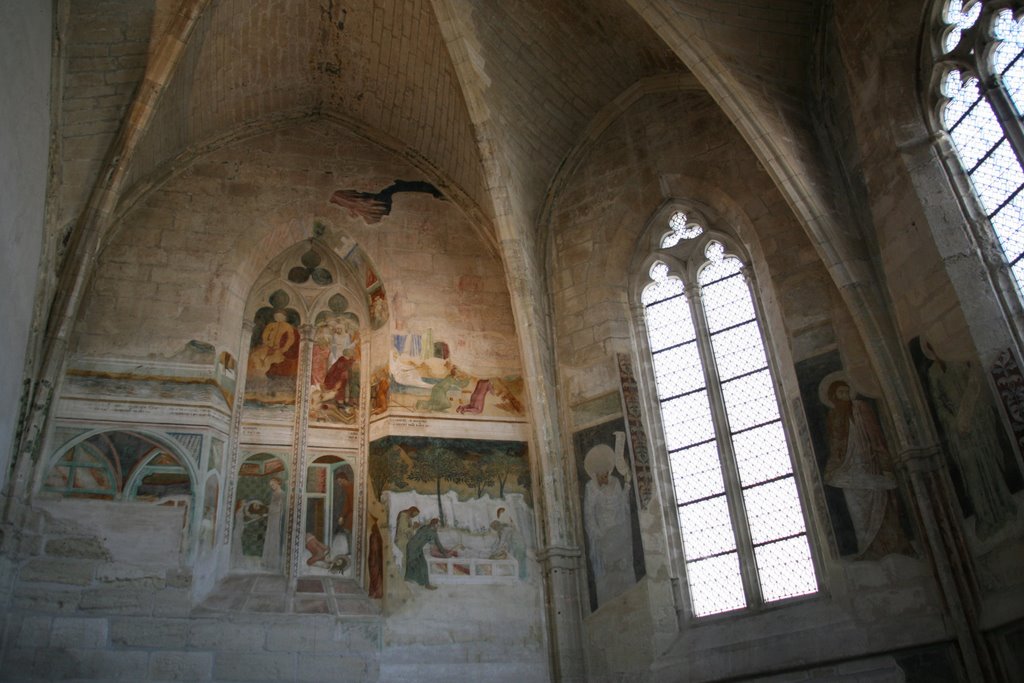
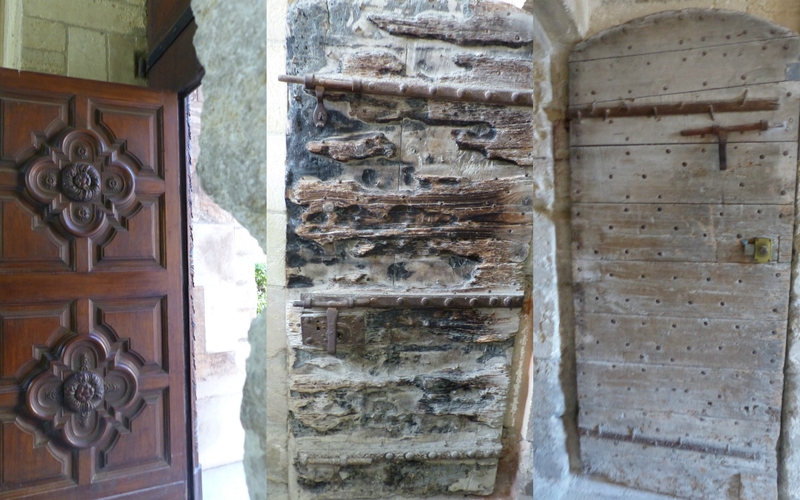
La Chartreuse du Val de Bénédiction owes its beginnings to Pope Innocent VI. After his election in 1352, the then cardinal donated his lands and a private residence he owned at Villeneuve lez Avignon. Works began
quickly on the initial foundations, originally planned for twelve monks, and the monastery was granted numerous privileges. The decoration of its private chapel was entrusted to Matteo Giovannetti, who had painted the
frescoes in the Palace of the Popes. Pope Innocent VI had close ties with the monastery and, at his request, he was buried there when he died in 1362. His mausoleum, a monument which was removed after the Revolution,
was returned to the church in 1959. The work begun by Innocent VI was carried on by his nephew, Pierre Selva de Montirac, Cardinal of Pampelona, who finished building the Saint John Cloister in 1372. Over the
centuries, the monastery grew richer, more influential and more beautiful, with decorations by François Des Royers de la Valfenière in particular. Its three cloisters made it the biggest Carthusian monastery in France.
At the time of the French Revolution, it was divided into lots and sold, its library and works of art were scattered and the monastery was severely damaged.
In 1835, the deterioration of the church and its frescoes attracted the attention of the writer Prosper Mérimée, who was then Inspector of Historical Monuments. He immediately started conservation proceedings. In 1909, the
State began to rehabilitate the monastery, commissioning architect Jules Formigé to make a complete survey of all buildings. The first restoration work was begun and the decision was taken to buy back, little by little,
all the buildings in the original precinct. Today, much of the monastery has been restored and visitors enjoy its harmonious proportions, the secluded charm of its cloisters and the shafts of light Hallway leading to monk's
cells. When a monk died, his body was laid in the Chapel of the Dead seen in the picture below the night before his burial in the cemetery of the Great Cloister. It is said that this chapel dates from the 18th century.
The Chapel with Frescoes was part of the founder's original mansion. The frescoes were painted by Matteo Giovanetti during the papacy of Innocent VI. The frescoes portray scenes from the life of St. John the Baptist.
The frescoes were painted by Matteo Giovanetti during the papacy of Innocent VI. The frescoes portray scenes from the life of St. John the Baptist.
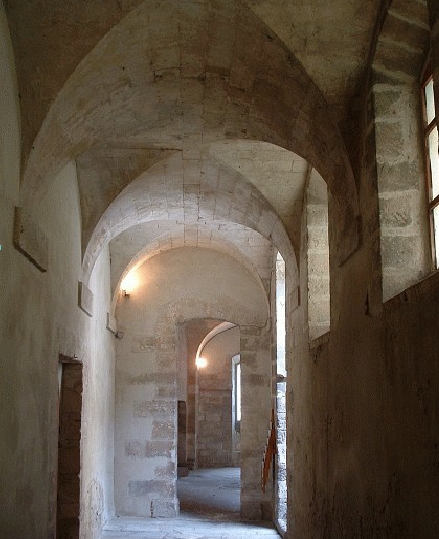
Extra photos of Palais du Papes Avignon
Concerts and festivals in the summer
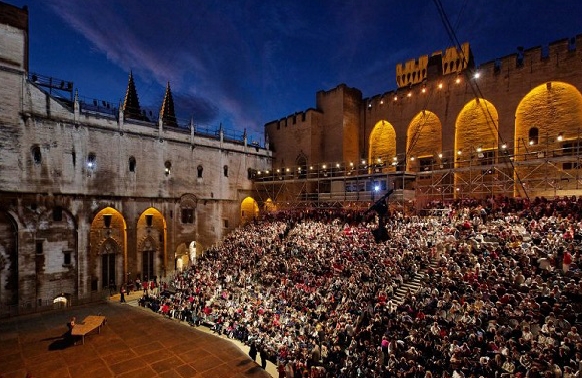
The Luminessences d'Avignon
From mid-August to end of September, this monumental 360° spectacular is presented in the grandiose setting of the main courtyard of the Popes' Palace.
Projected onto the 4 inner façades of this great monument, the sensational display combines sound, light, voices and new technologies. from August 12 till September 30, 2017
You can click here.
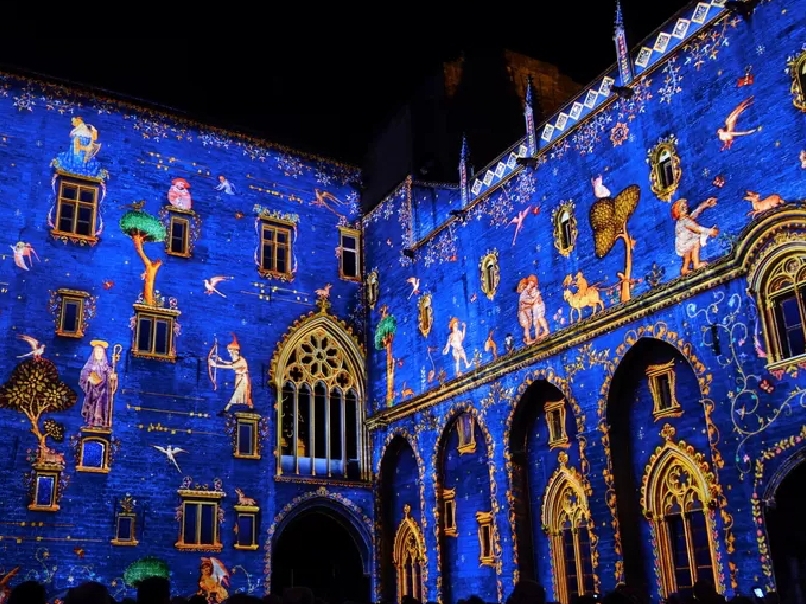
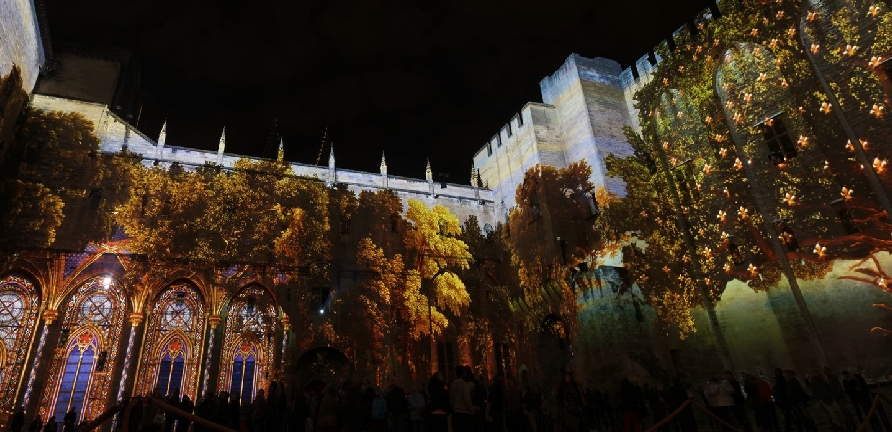
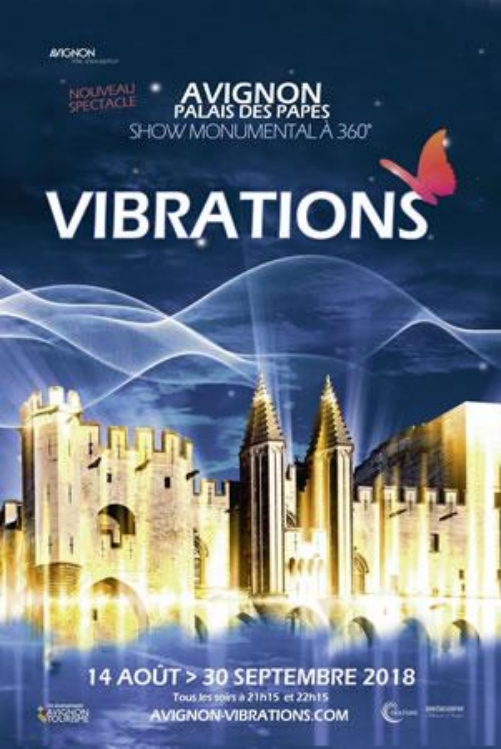
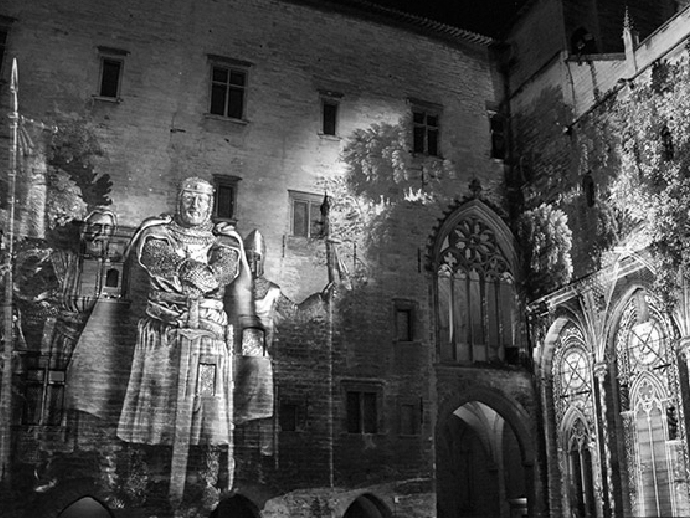
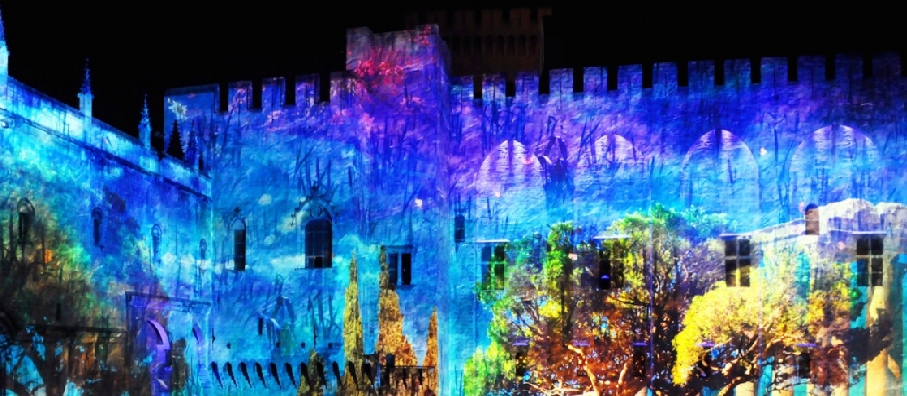
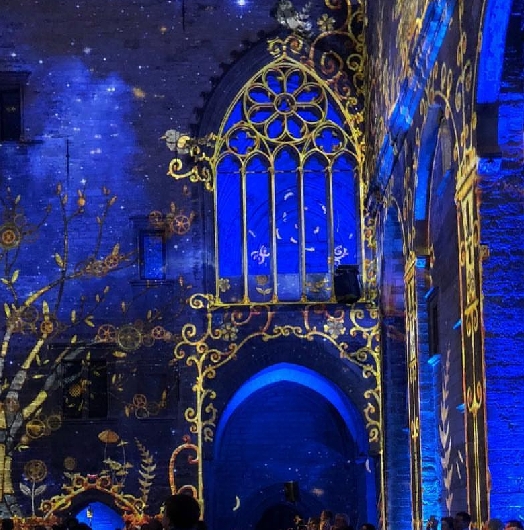
Left: the bedroom of the Pope, with the wonderful wall decorations. Right the courtyard of Palais du Papes. As far as we know never been a decor of Crossbow.
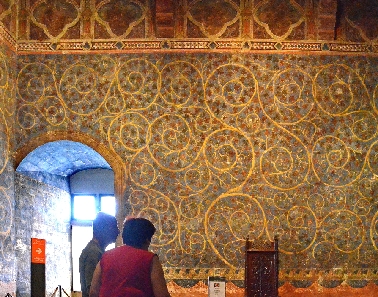
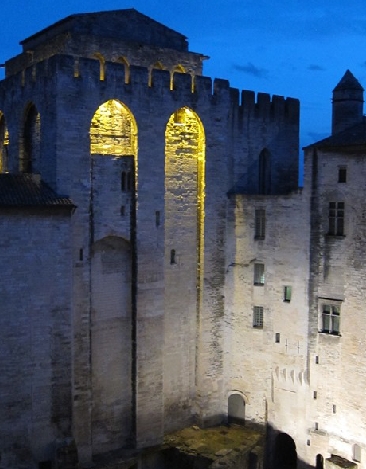
Grande Chapelle is the Salle Grande Audience
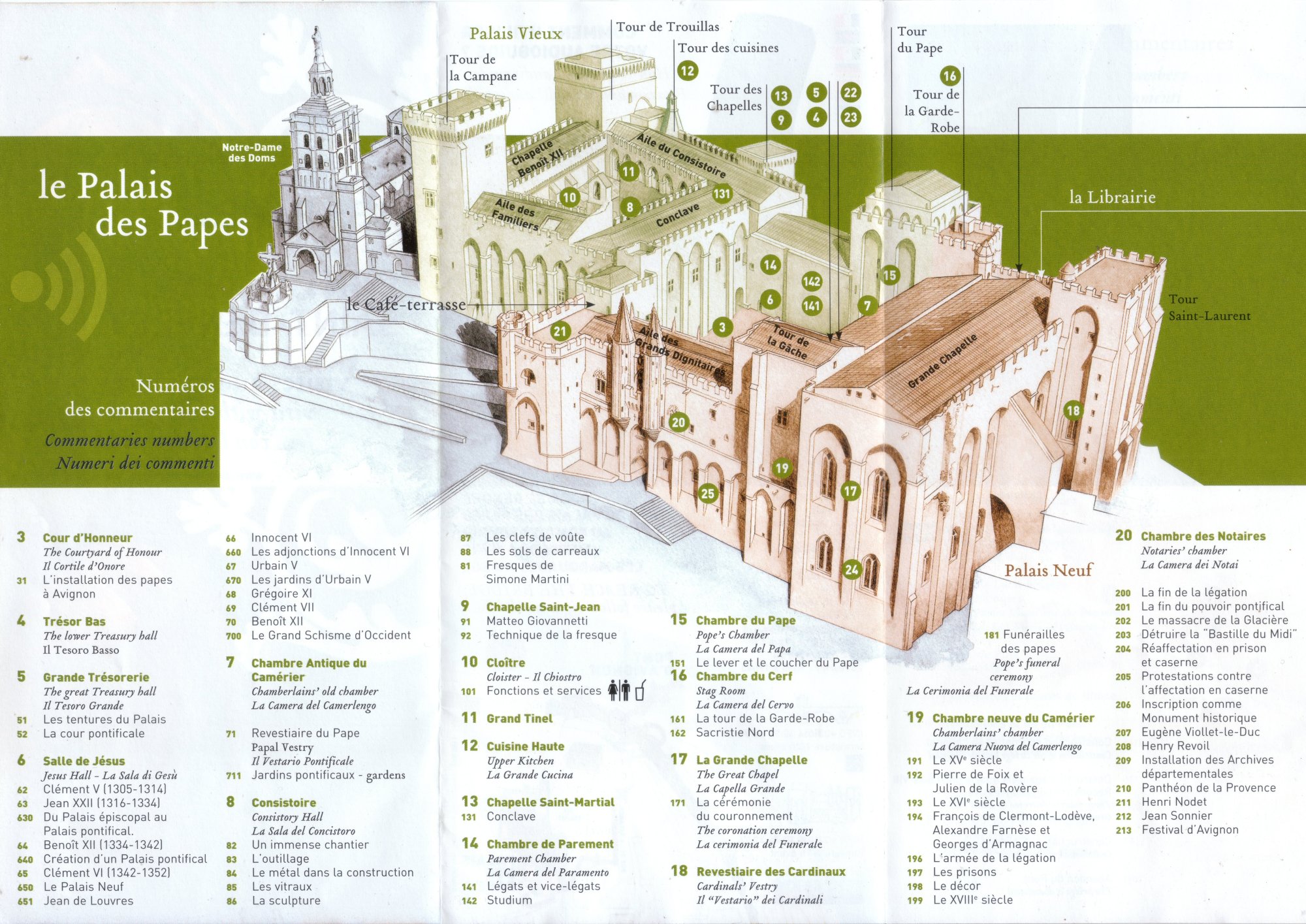
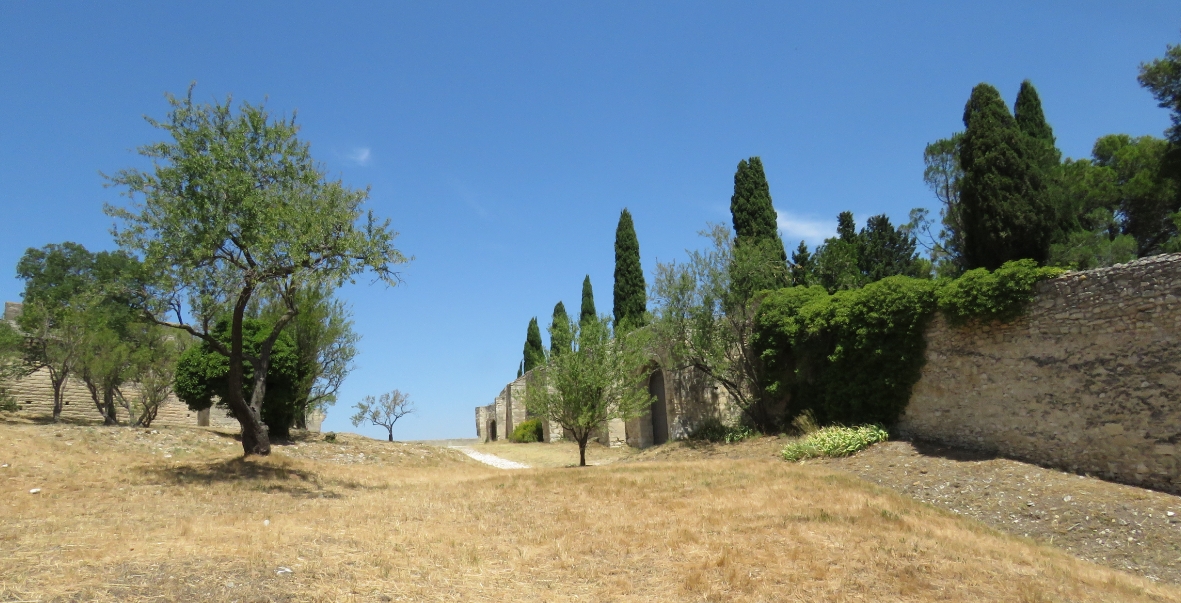
EXTRA
The abbaye gardens of Saint Andre
The power of the monastery is growing rapidly. While a chapel stands above the Holy cave, two churches were erected on both sides of the old cemetery, Saint-Martin in 1024 and Saint-André consecrated in
1118 in presence of Pope Gelasius II. On that date, a bubble of Pope Gelasius enumerates 80 Priories who already depend on the Abbey on the two banks of the Rhône. In the 13th century, after the seat
and the capitulation of Avignon, opens a new chapter in the history of the Abbey with the Act of paréage between the Abbot Bertrand of Clausonne and King Louis VIII in 1226 and confirmed by Philippe
Le Bel in 1292. It recognizes the seigneurial rights of the Abbots of St. Andrew which free the tutelage of Avignon and ordered the construction of Fort Saint-André, works advanced to the Kingdom of
France in Avignon. The fort will be probably completed around 1372 (constituting today one of the finest sets of fortifications of the 14th kept in France). The greater prosperity of the Royal Abbey is
located in the 13th and 14th century. The number of monks amounts to more than 90 and an inventory of 1307 to measure the wealth of his library. The Abbey, well-run, enjoys a considerable time domain
on the right bank of the Rhone, in addition to the revenue of nearly 200 Priories in the Languedoc region - Provence. The dark years of the 15th century and especially the 16th century see worsen decadence.
The Hermitage of the
Holy Casarie the first benedictine Abbey
In the second half of the sixth century, Holy Casarie, like other
hermits, withdrew in a cave of Mount Andaon, where she died in 586.
Reverence that surrounded his tomb is at the origin of
the important cemetery on the side of the Hill and of the religious establishment which the situation remained precarious for a long time. In the 10th century, the community, following the rule
of St. Benedict, appears regularly constituted, approved in 982 by Garnier Bishop of Avignon, and in 999 by Pope Gregory V.
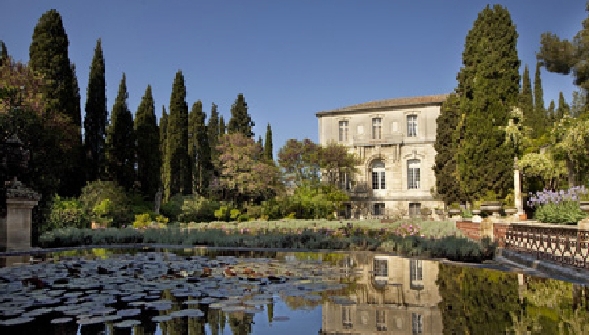
The Italian garden clearly traces the embellishments made in the 17th and 18th centuries with its two beautiful pools to high rim, round tables in stone with their circular benches and sculptures,
surrounded by flower beds of old roses. OU, laurels, Wisteria... in the shade of the trees in Judea. ELSA Koeberlé and Zhenya Lioubow, owners of the Abbey between 1916 and 1950 have recreated
this lower part of the garden, according to the former plans and Italian models. Meet the plan classic garden, rhythmic trees in pots and statues in the style of a Tuscan villa of the 16th century.
Along the foot of the terrace, a pergola in the columns of stone covers in the spring of Wisteria and roses. Cypress trees circling the floor lead to the powerful vaults piranesiennes supporting the
buildings razed to the Abbey of the 18th. Under the vaults, a unique view of the Palace of Popes in Avignon and the Alpilles recalls the strategic importance of this site since the 10th century.
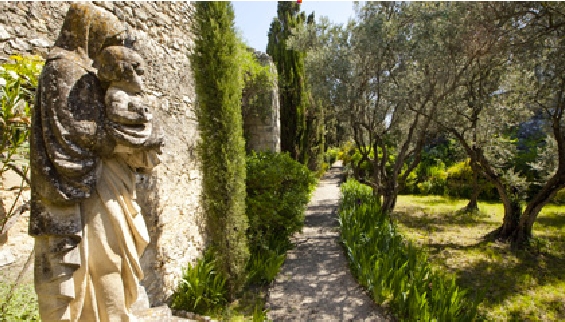
Covering the largest part of the gardens, the Mediterranean garden terrace offers an exceptional view on the laces of Montmirail, Mont Ventoux, the Alpilles and the Palace of the Popes. It extends to
the top of Mount Andaon where is located the chapel of Sainte-Casarie, revered hermit of the sixth century, which marks the origin of the spiritual life on the Hill. The Chapel, of the XIe enhanced to a tower
in the 19th, found her original figure. Planted olive trees and Mediterranean species, harmoniously combining the vegetable to the mineral without specific plans, this garden let plants flourish freely giving
life to the remains of one of the great monasteries of the South of the France. The St. Andrew Church, whose foundations have been updated by Roseline Bacou, responds to the plan of the Church Saint-Martin.
The former dispersed necropolis is collected today between the two churches where you can see many tombs from the seventh to the tenth century: some impressive sarcophagi by their size are Paleochristian style.
The story of the birth of the gardens
Devoid of sources, exposed to the mistral and the summer heat, the primitive monastery not cultivated in the cloister of the 12th century that plants medicinal (preserved cistern). Very quickly,
to meet the needs of a large community, the monks established a vegetable garden and Orchard, garden with gardener's House, enclosed by walls, on the edge of the Rhône, called "garden of the Abbey.
At the end of the 17th, the Maurists built agarden on the Hill of the mount Andaon. A well is dug in the rock until the Rhone feeding olive trees, fruit, and flower beds.
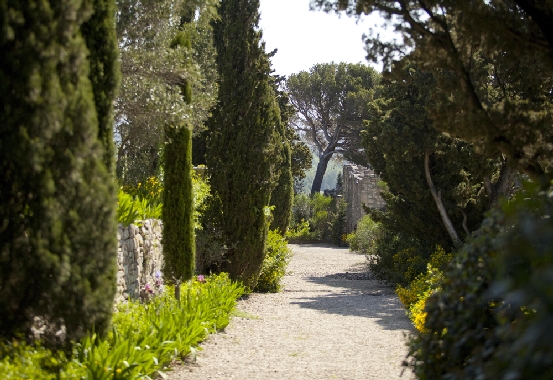
An exceptional
garden
The gardens of Saint-André are classified historical
monuments since 1947 thanks to the remarkable work of restoration of
Elsa Koeberlé and Zhenya Lioubow, between 1916 and 1950. Since March
2014,
they have received the label "remarkable garden Awards highlight exceptional by Roseline Bacou 1950-2012 which has entirely created the Mediterranean garden, updated many remains and open to the
public the Abbey and its gardens in 1990. His family continues today to continue the many projects of embellishments and the opening of places through contemporary art, music, theater...
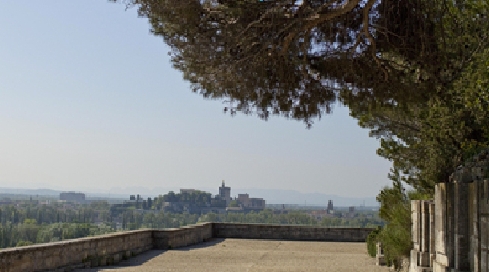
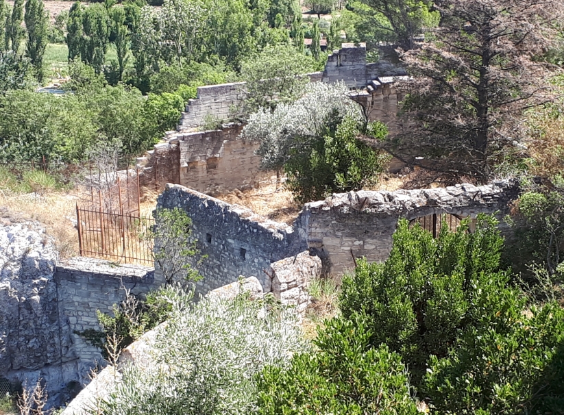
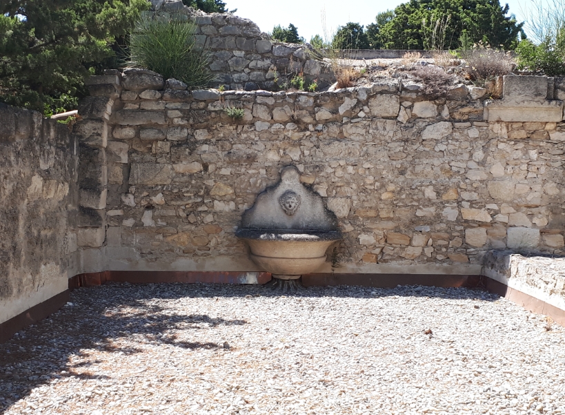
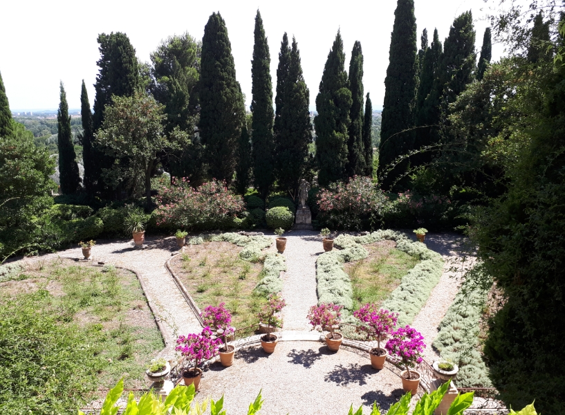
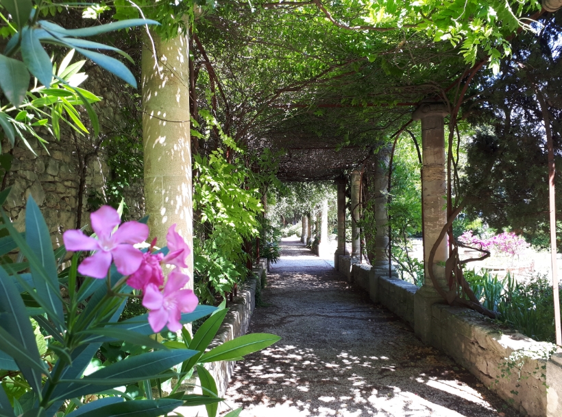
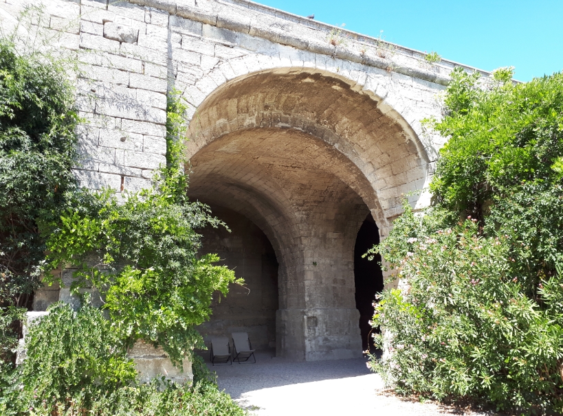
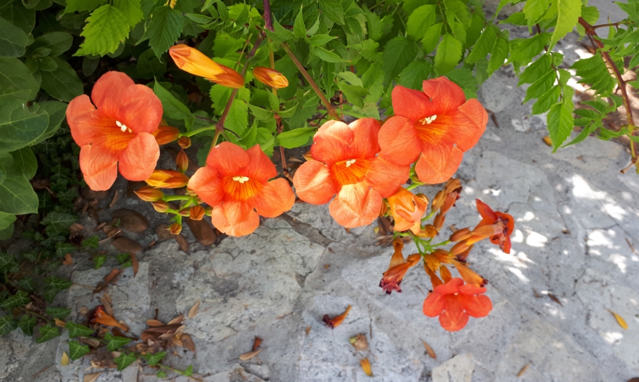
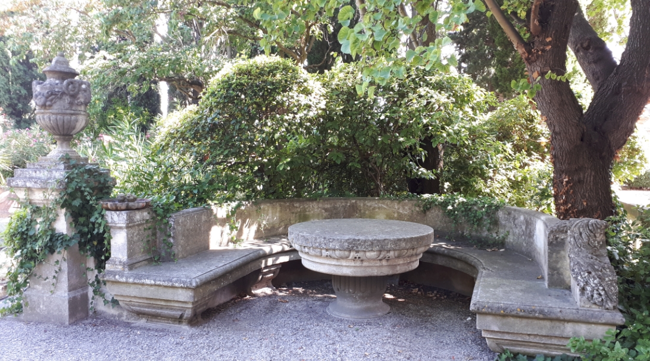
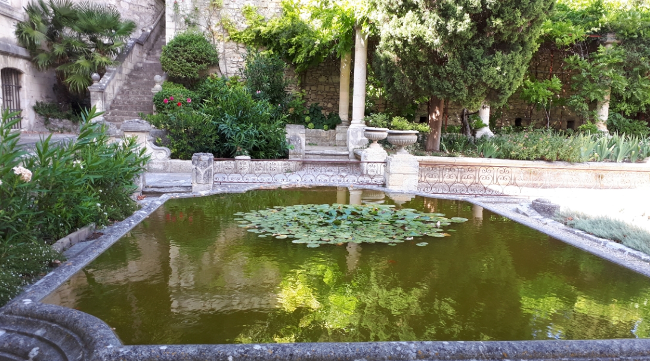
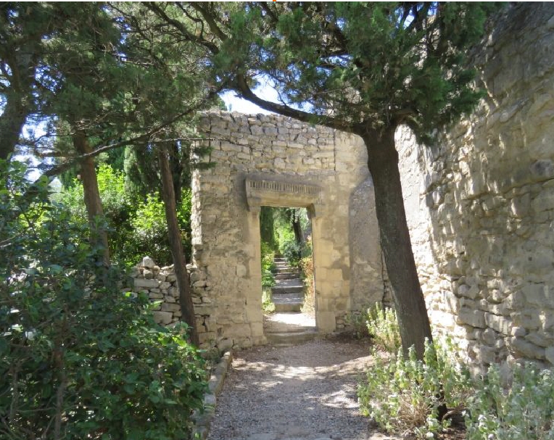
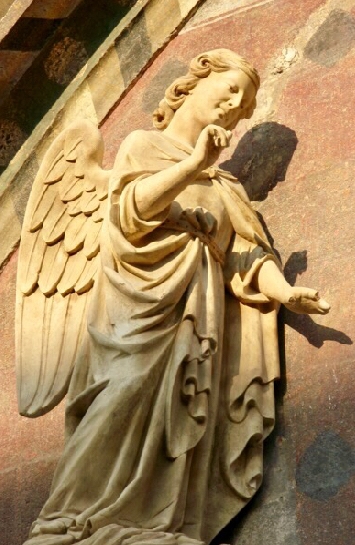
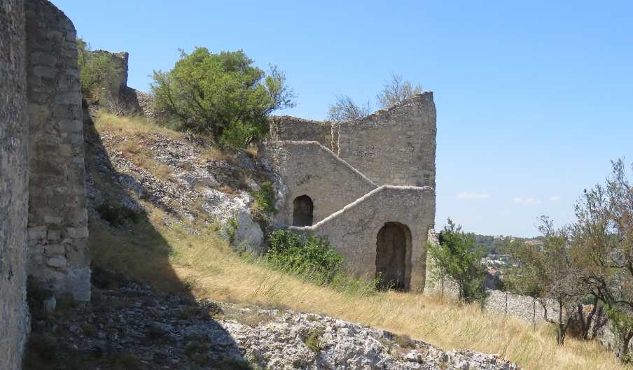
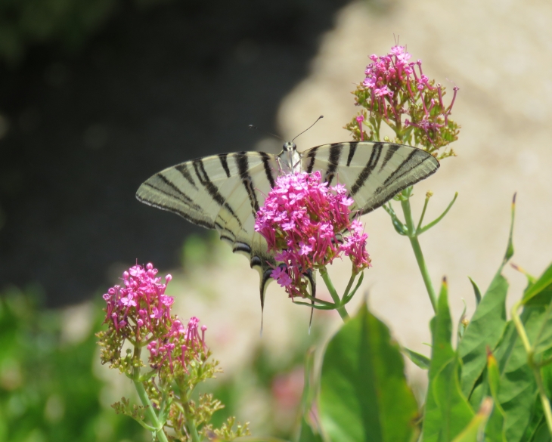
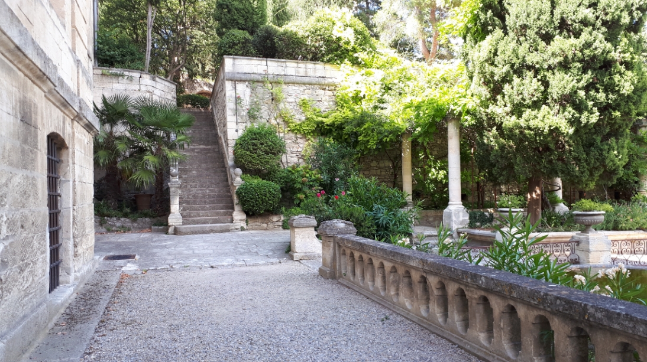
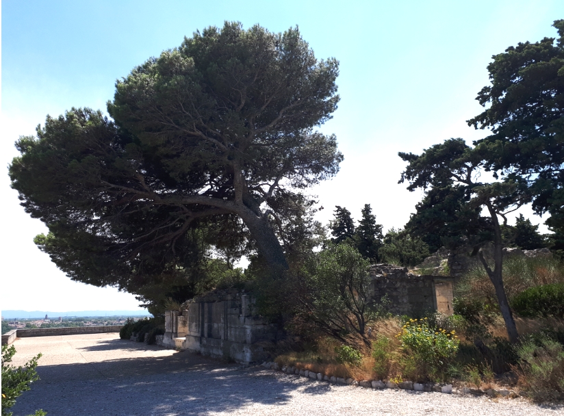
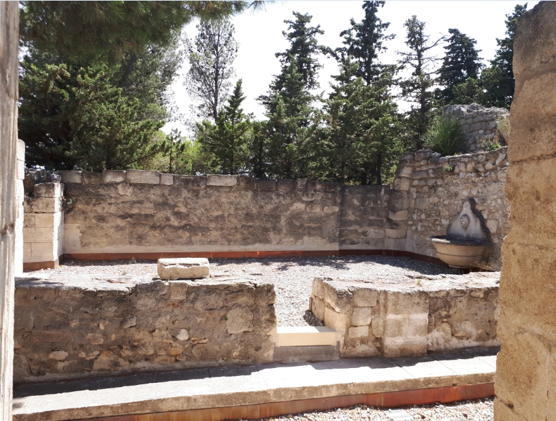
Ah this pinetree is so awesome. It's huge branches pointing to Avignon and hanging over the terras. A nice sofa is under it.
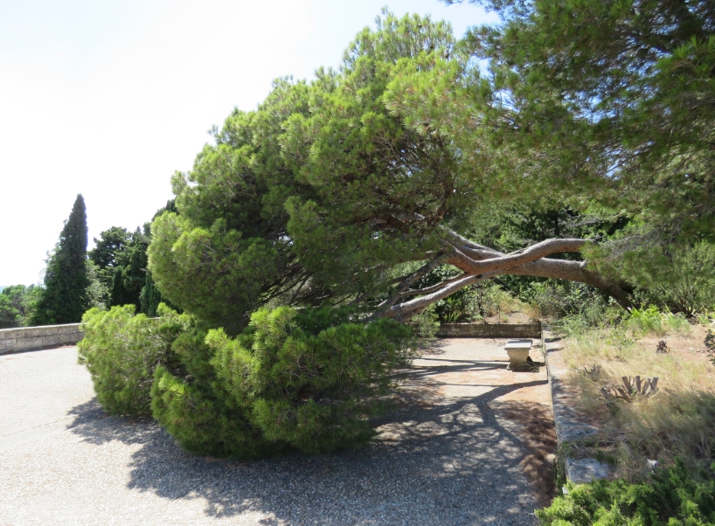
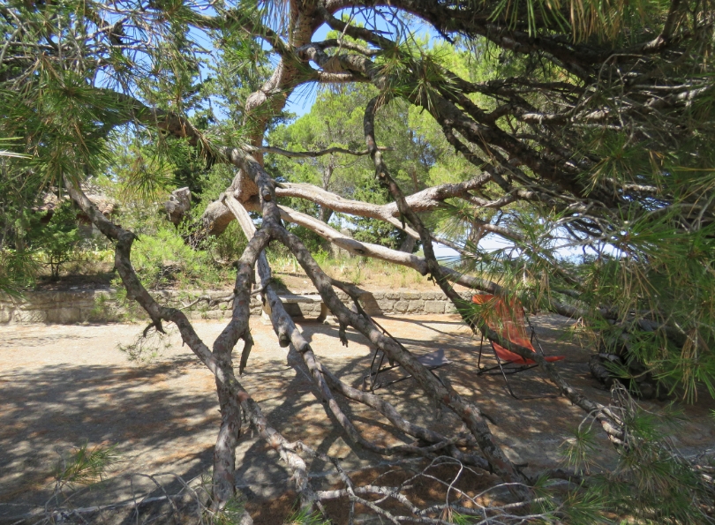
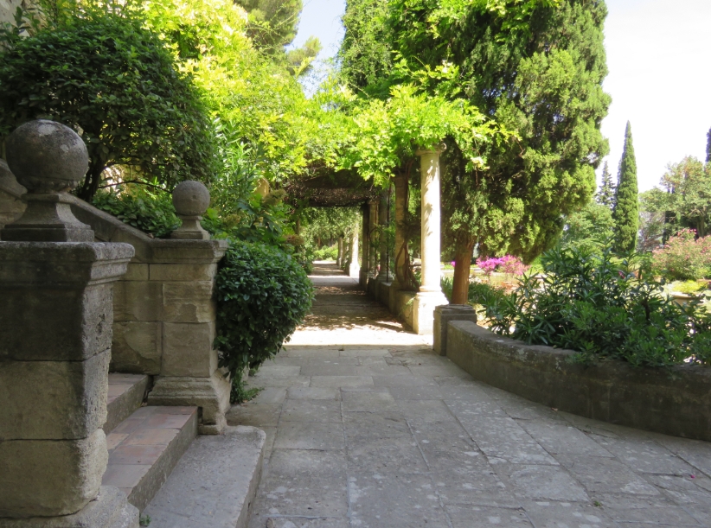
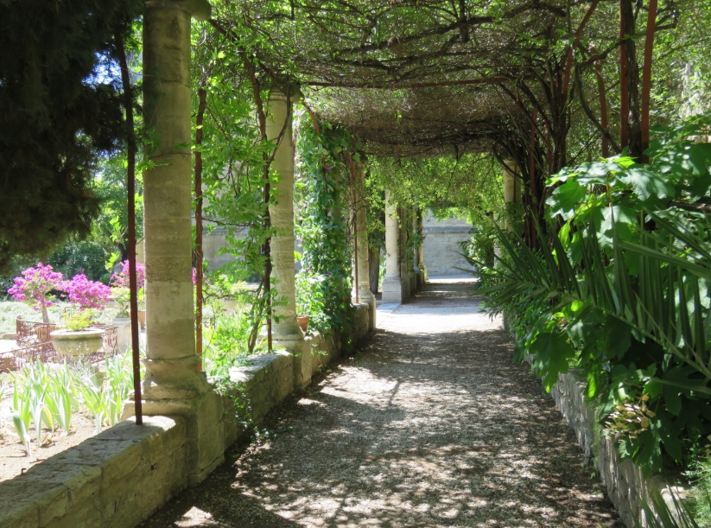
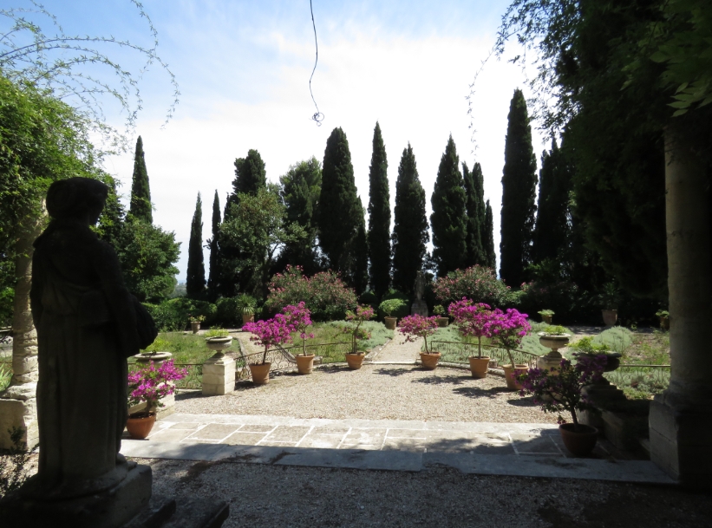
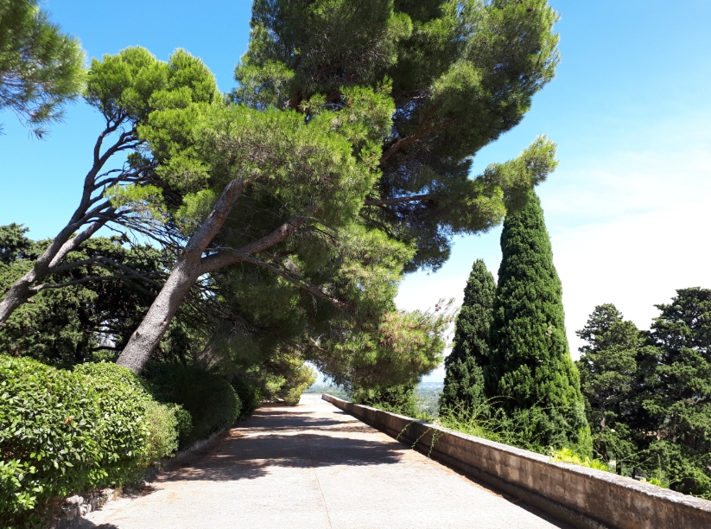
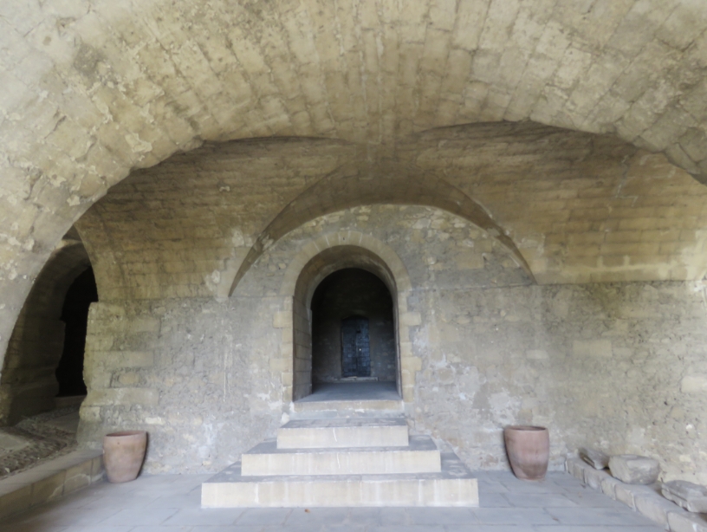
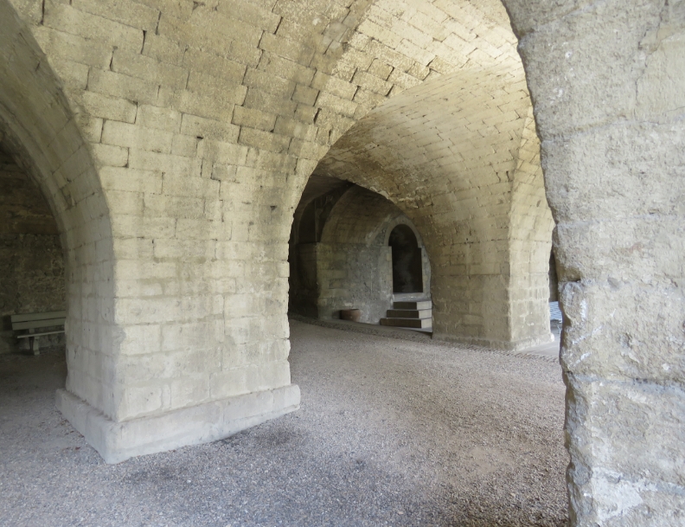
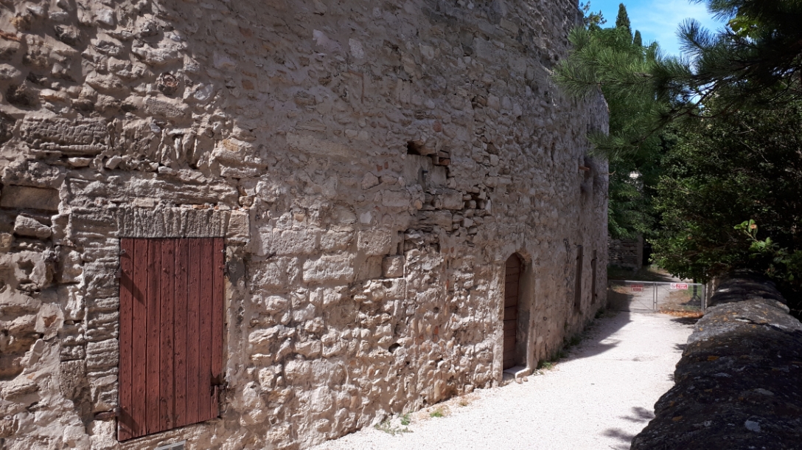
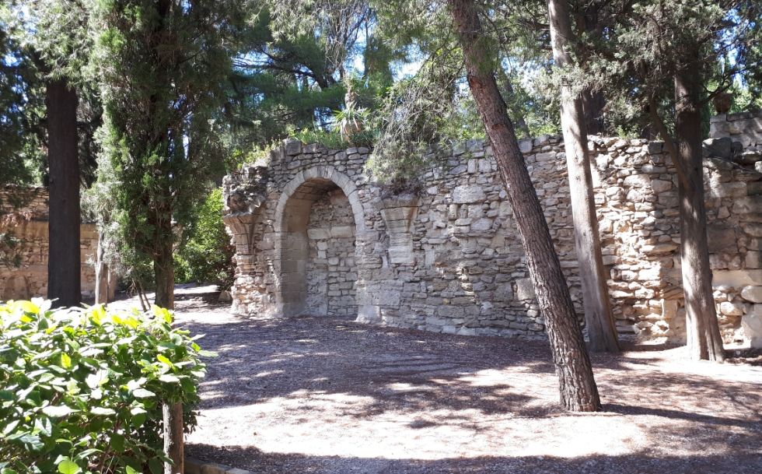
Extra photos of Saint Andre
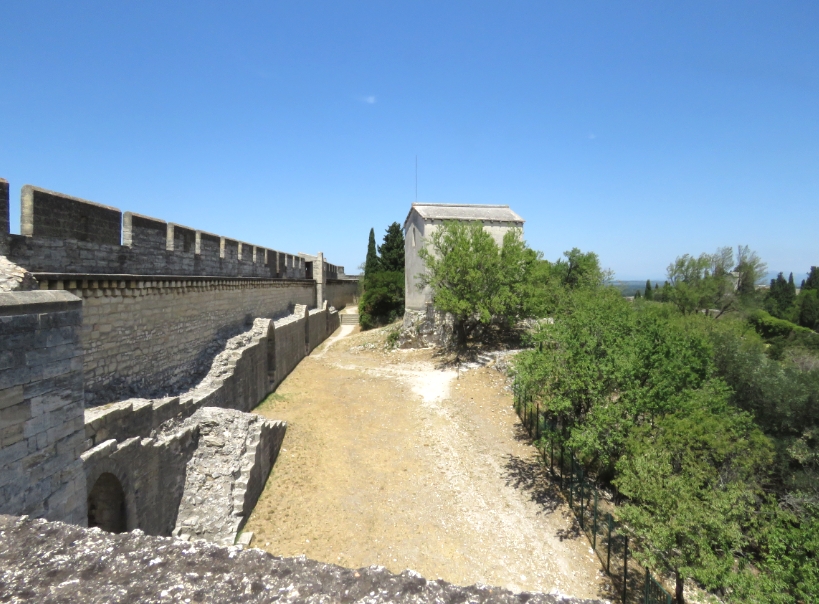
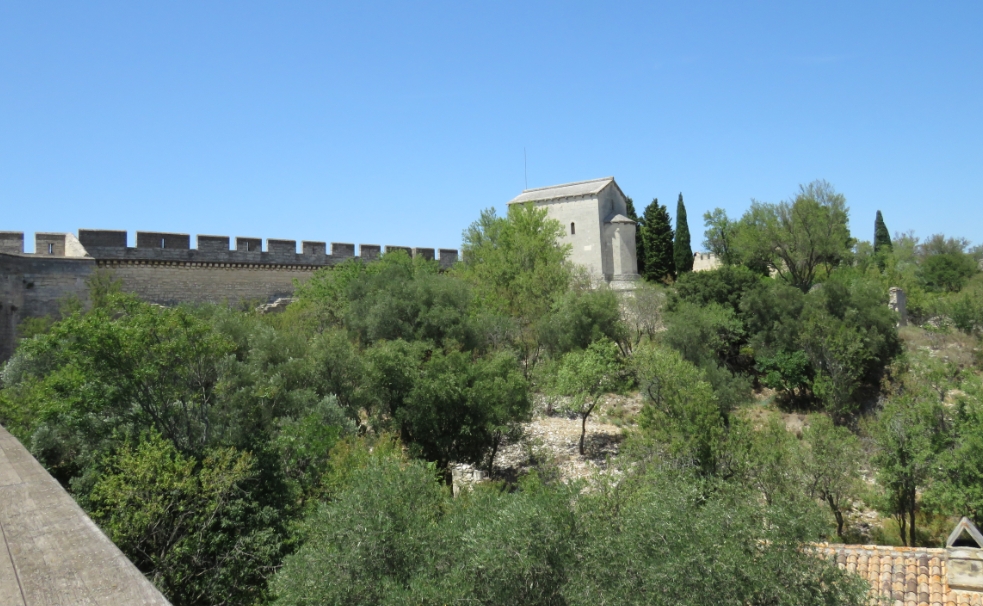
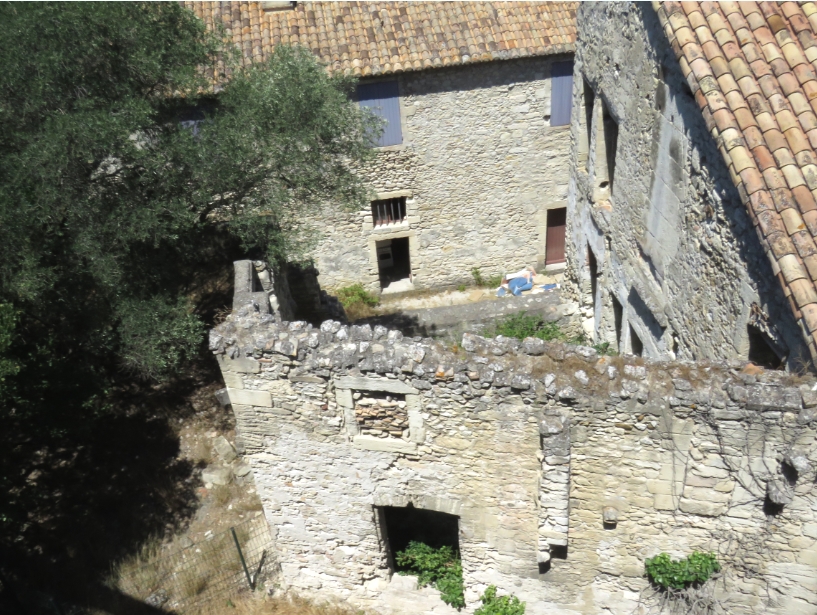
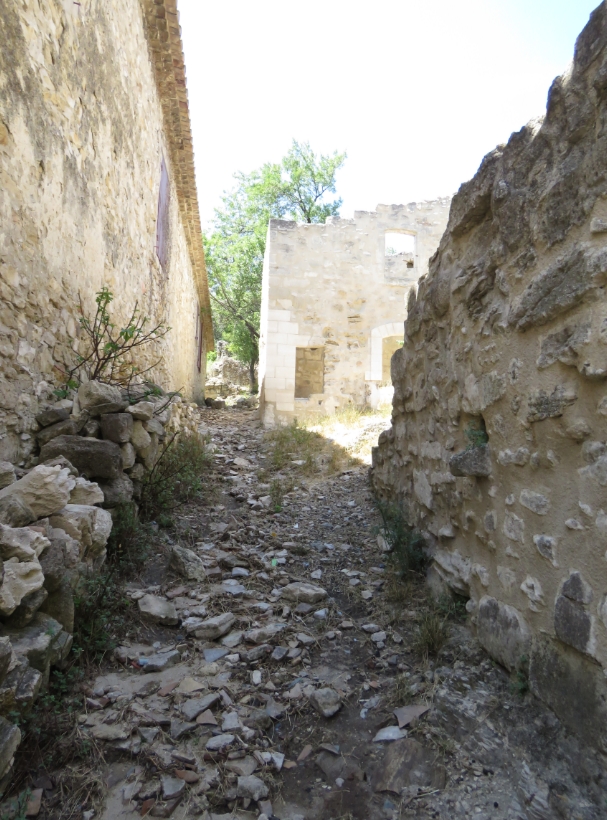
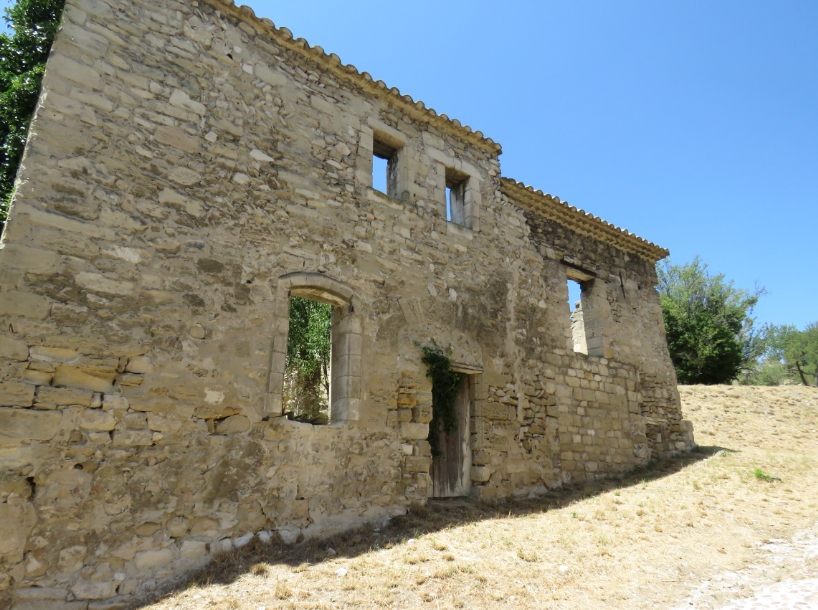
The alley and the doors of the monkrooms of the great cloistre
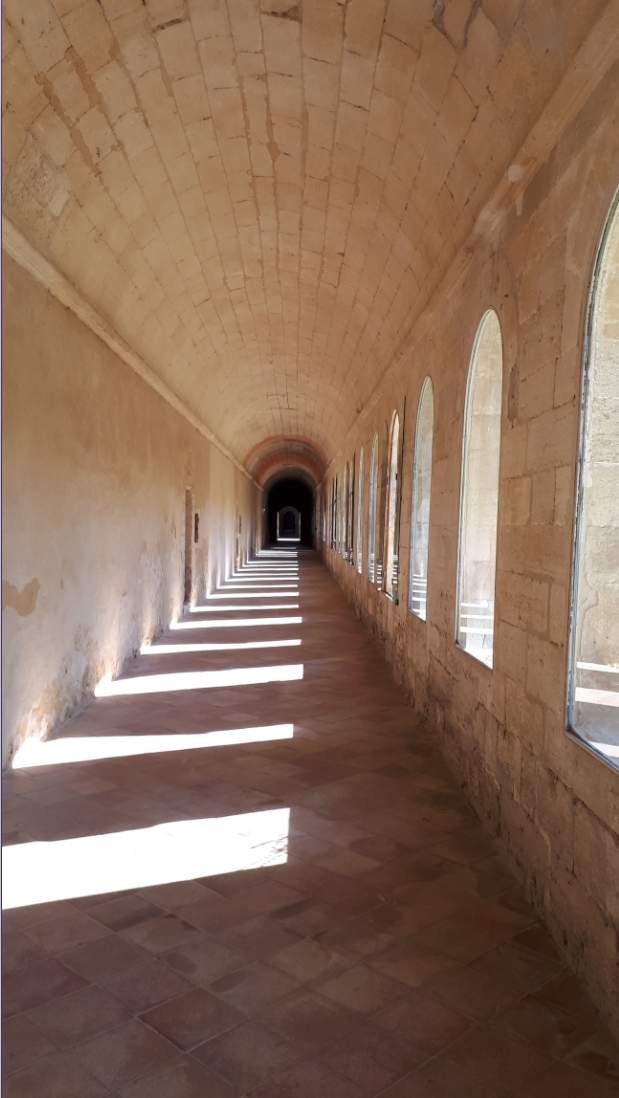
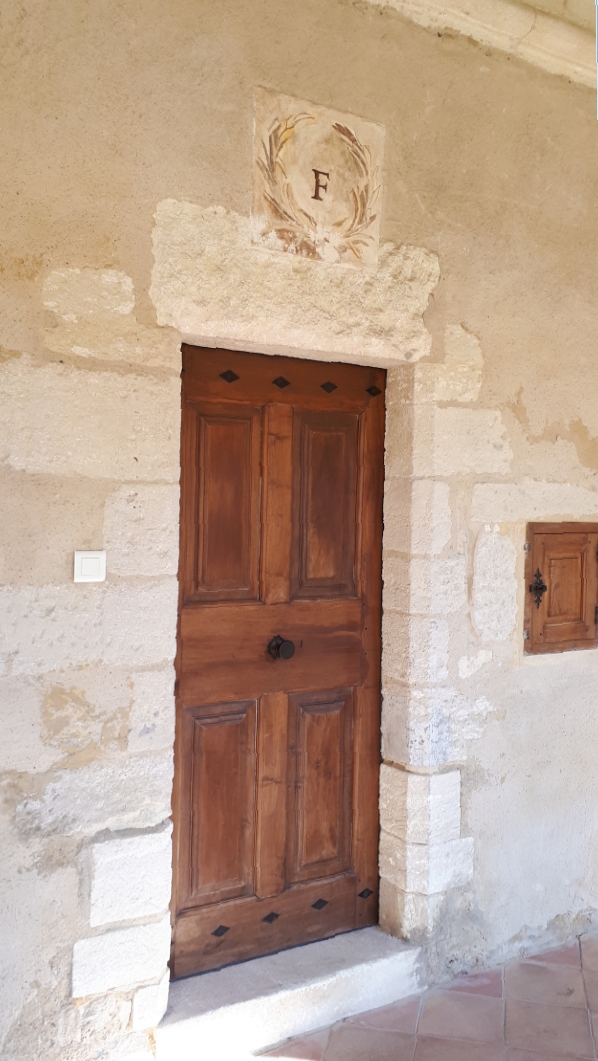
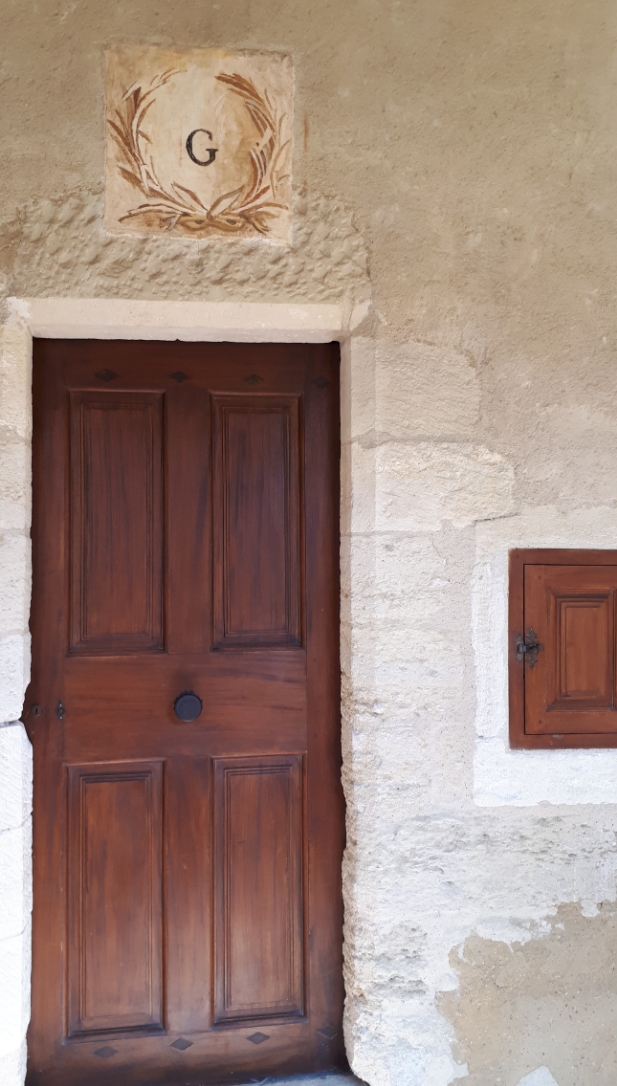
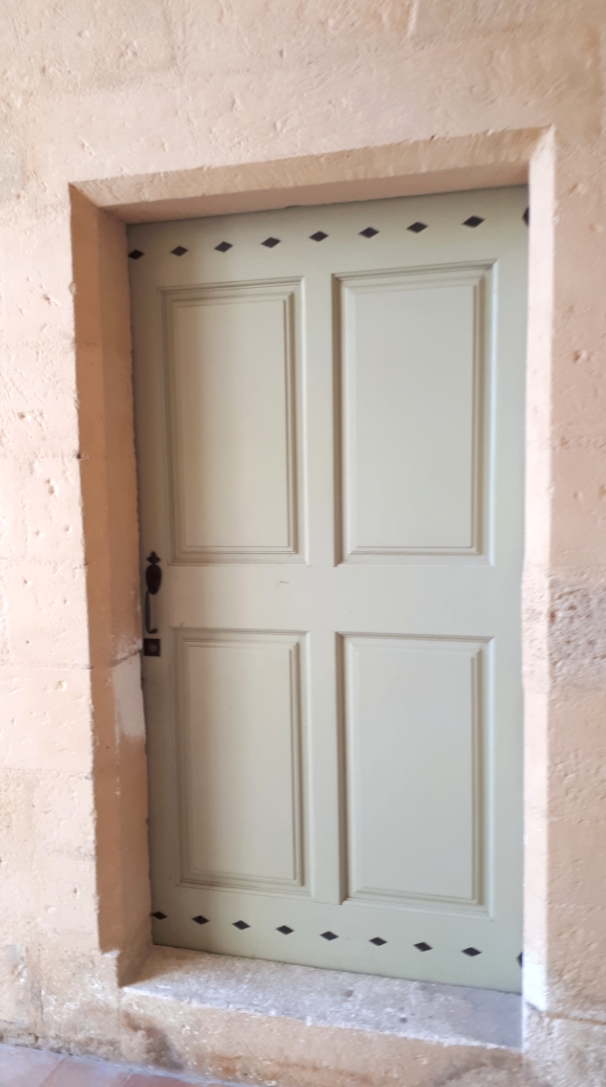
Villeneuve town, just outside the fort
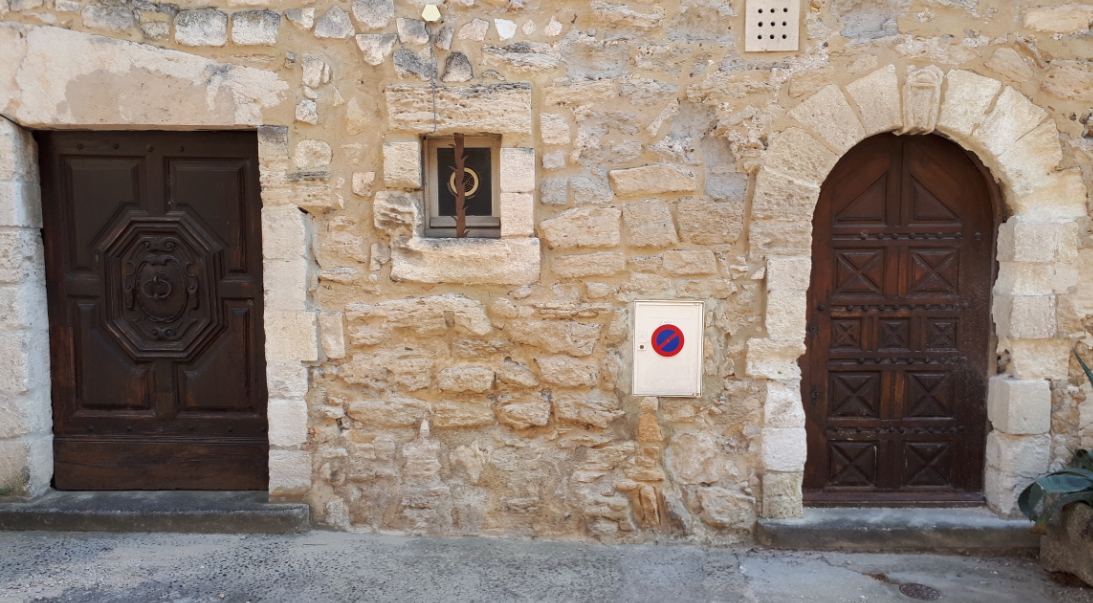
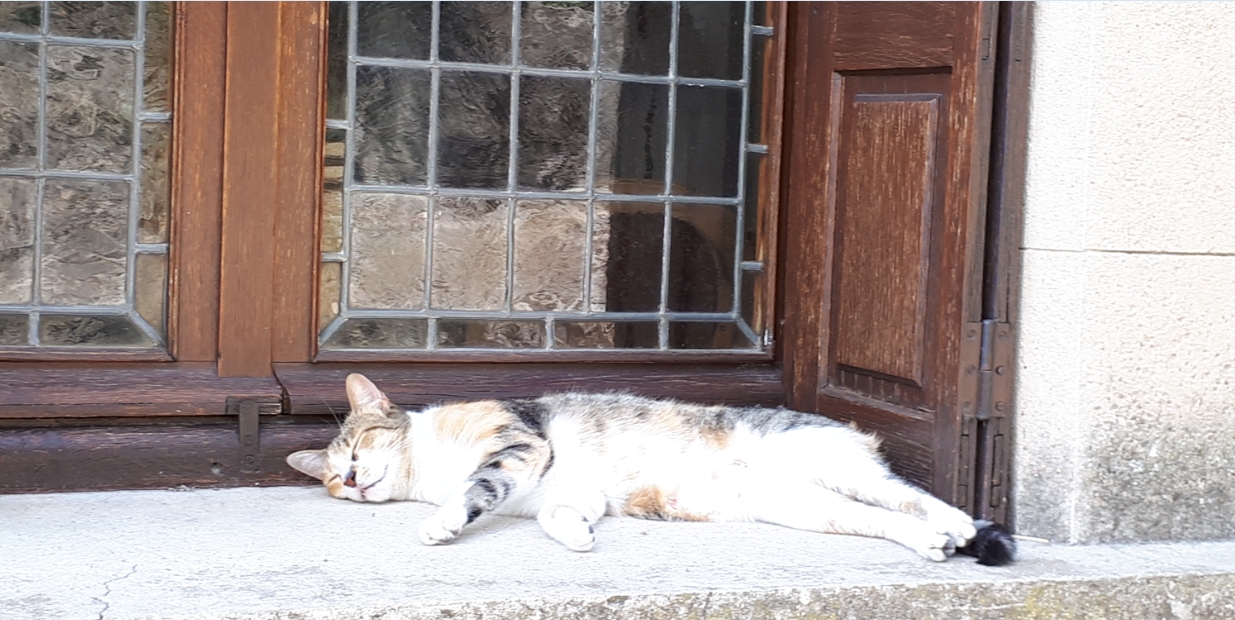
Drawn maps
