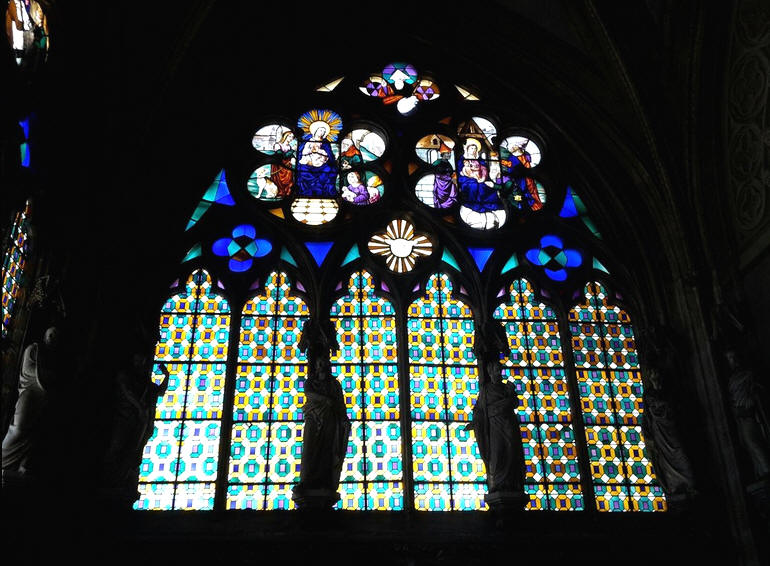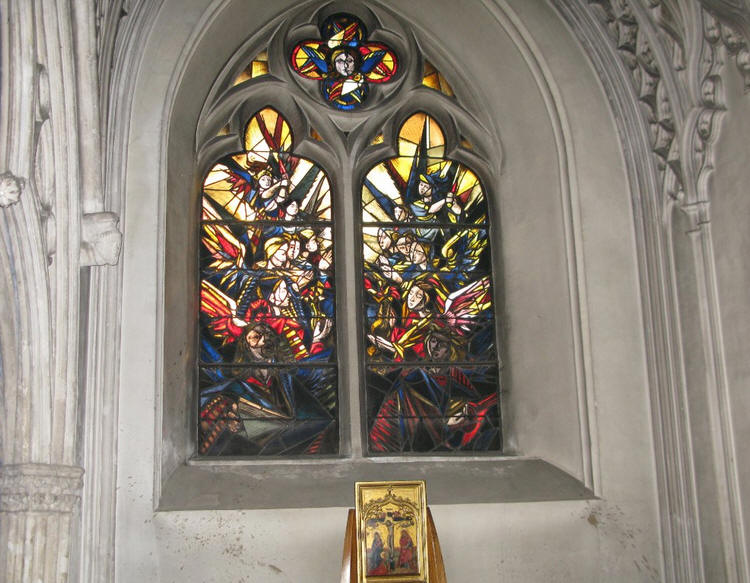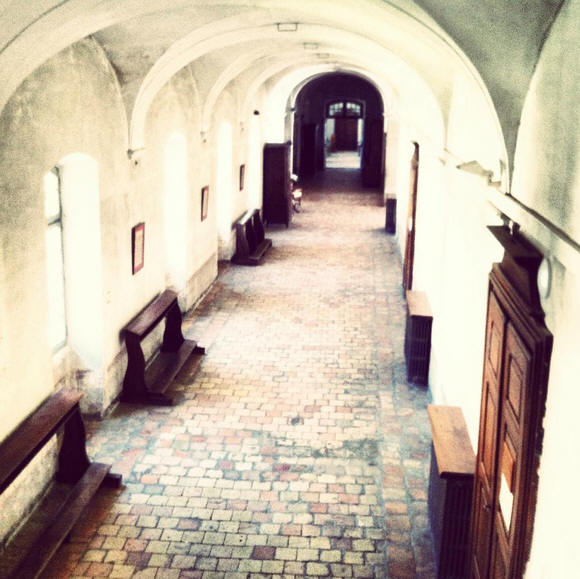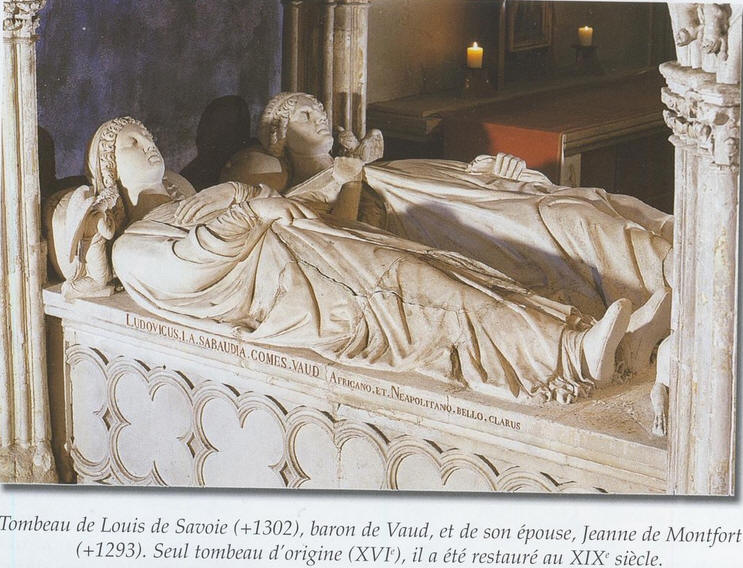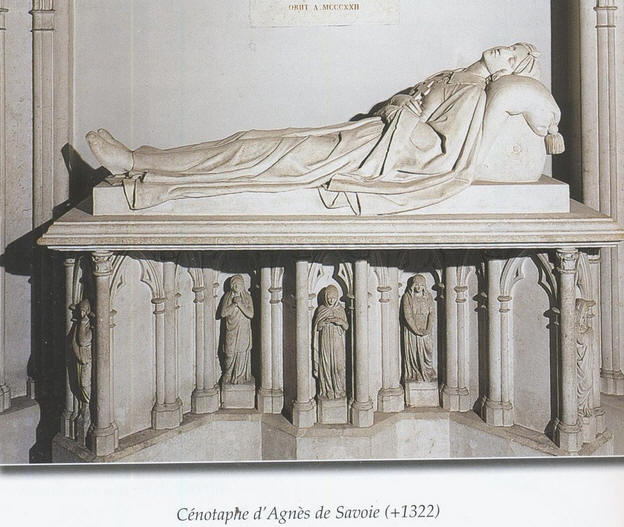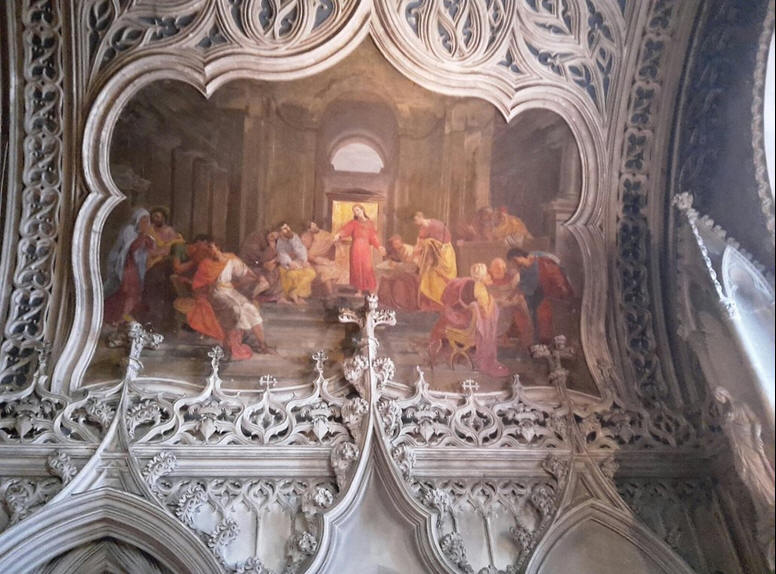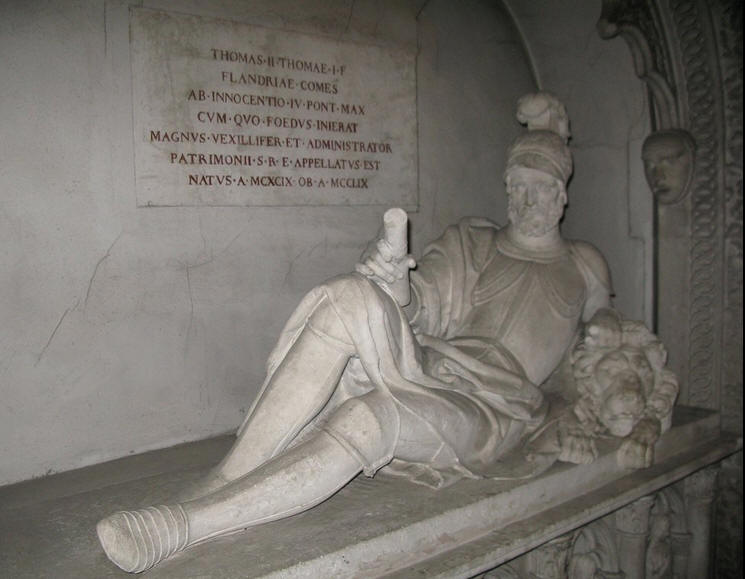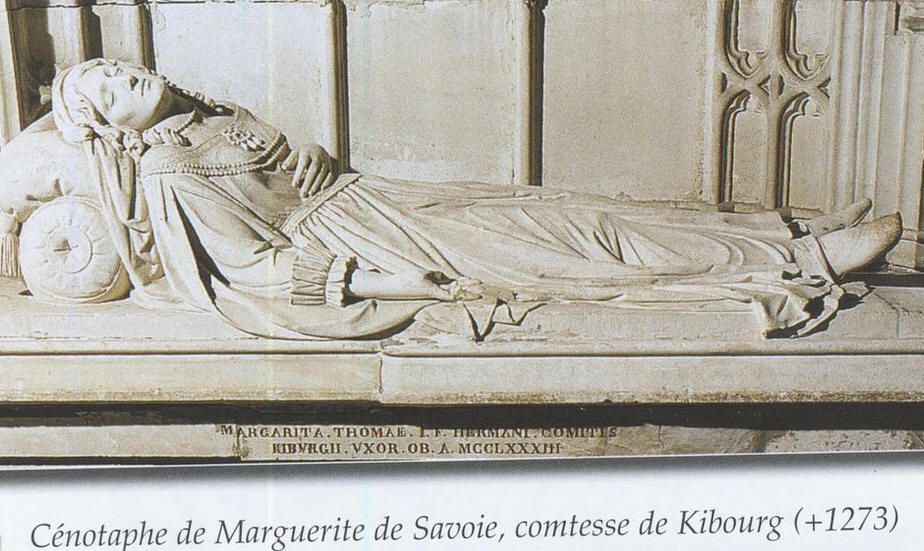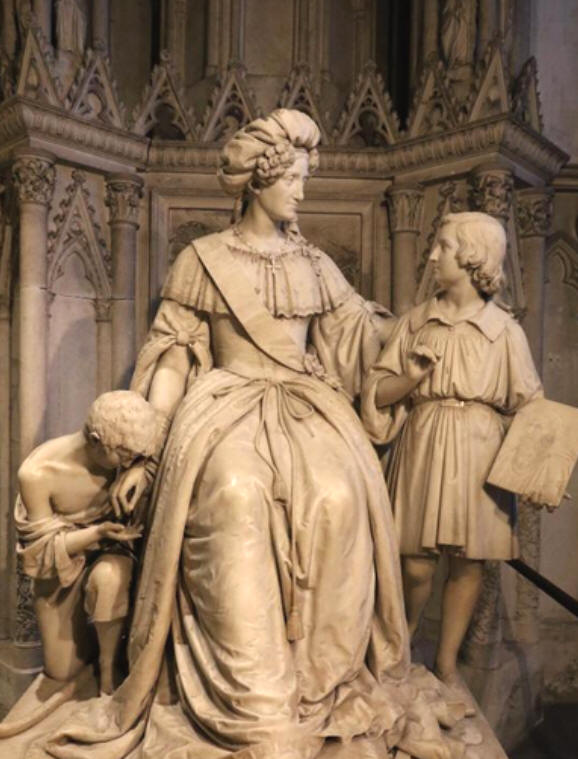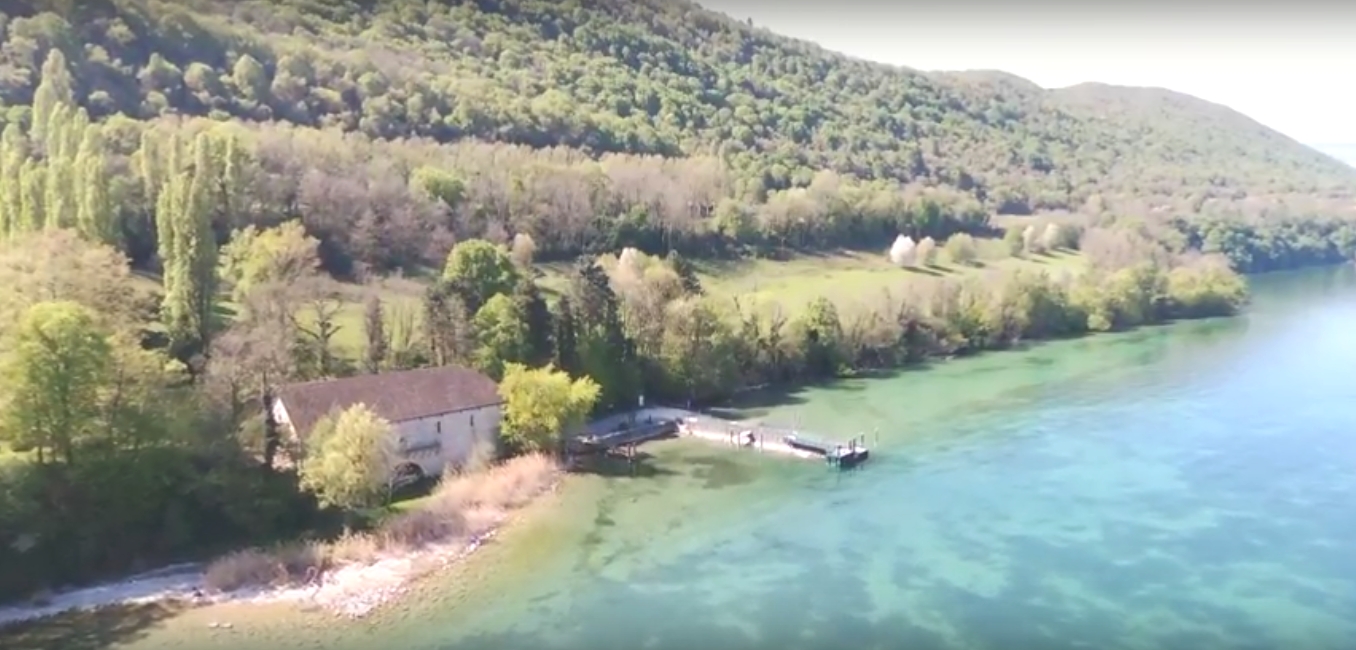
Miolans and Hautecombe
As a rich historical heritage, Hautecombe Abbey contains the graves of many illustrious Counts of Savoy as well as the last kings and queens of Italy. Around thirty
princes and princesses are buried there. There is an audio-guided tour of the Abbey, this gives you the chance to wonder at the incredible architecture in the unique
Gothic-troubadour style with its remarkable features including mural paintings, marble sculptures and cenotaphs. A living Abbey. Founded in the 12th century by
Cistercian monks; the Abbey is above all a place of prayer which today is the home of the Chemin Neuf Community. The Community ensures that the buildings and
the whole site are well looked after, and also that the life of prayer continues through the daily offices held morning, noon and evening in the church.

The Abbey in the Middle Ages
A place set apart and ideal for the monastic life It was around 1139 that Abbot Amadeus of Clermont founded the Abbey on its present site, along with the support of Bernard of Clairvaux.
This Cistercian community built the first abbey as well as the buildings around it. Abbey life continued without interruption for more than six centuries; in a rhythm of silence, prayer and work.
Starting with Hautecombe
1986 The start of Episode 2 The Prisoner. At lake Bourget. Nowadays
.jpg)
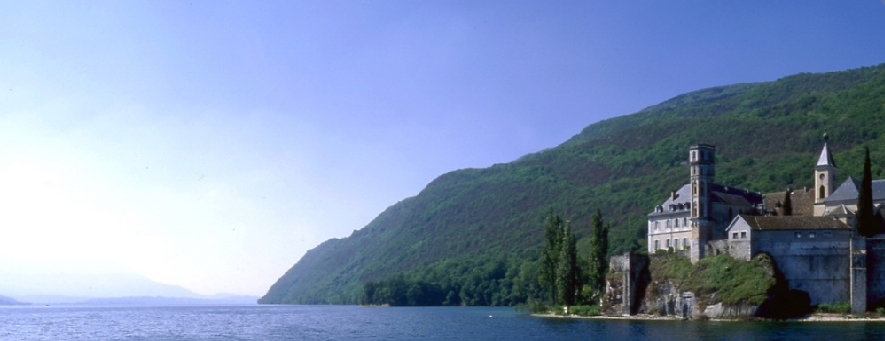
Scene: Tell arrives through the mist of lake Bourget.
Isn't it brave of Mr. Lyman to let himself tied up on this unstable boat.
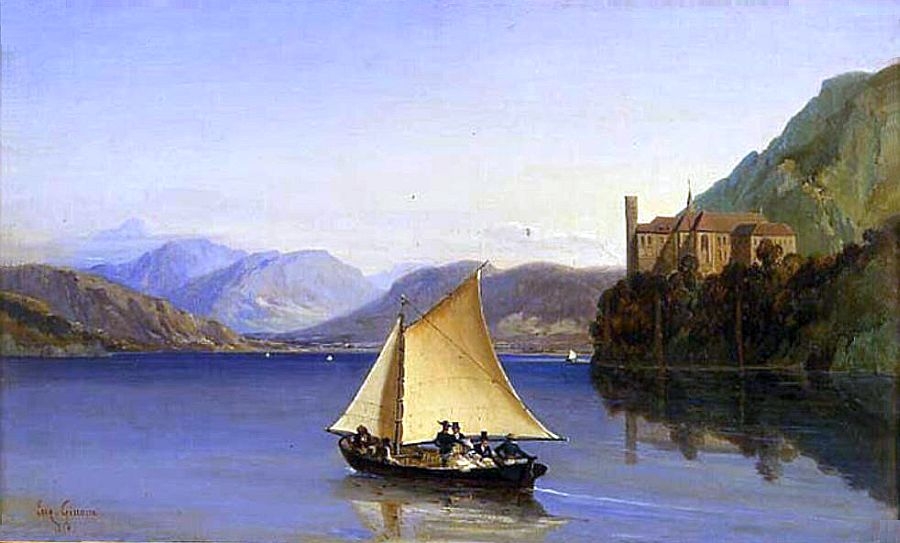
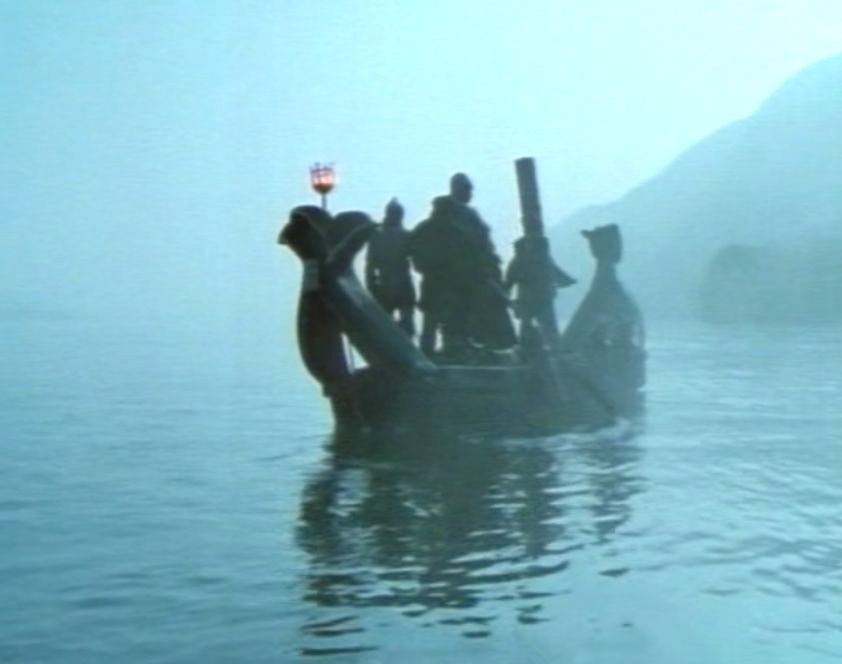
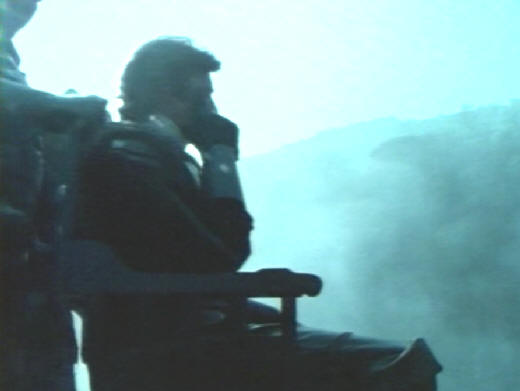
The boat of Crossbow looks like the boats people used to sail long ago. This beautiful painting left. Almost the same spot.. Historical Inspiration? And The myth of Tell
in Swiss is also on a lake like this. Lake Lucerne in Küssnacht and Altdorf. I think this is a special painting, because it shows us a traditional sailboat in Lac Bourget.
Painting: Louis Eugène Ginain: "Vue du Lac du Bourget et de l'Abbaye de Hautecombe", 1858, Oil on canvas, Dimensions 44 x 70.1 cm, Chambéry, Museum of Fine Arts.
1986 2014
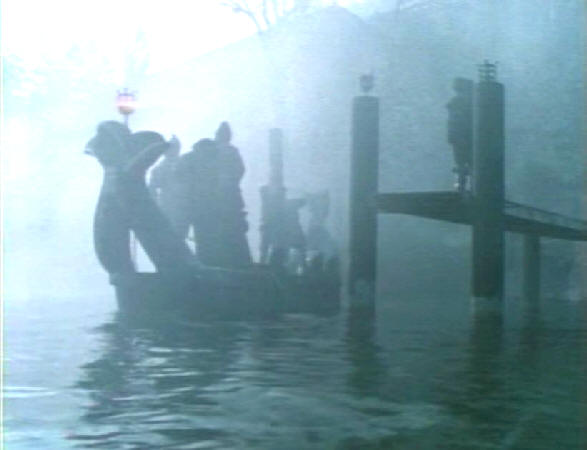
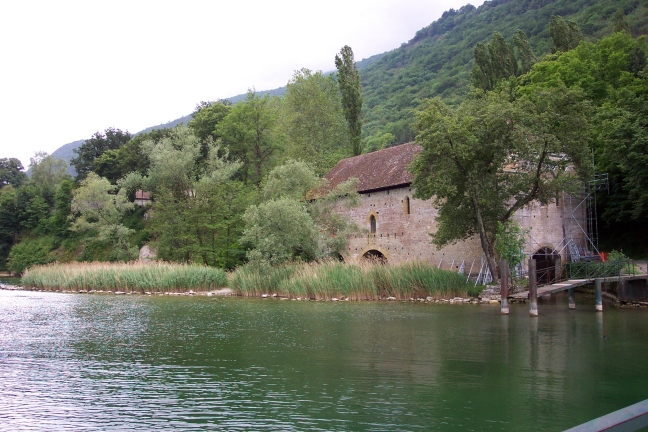
Because the boat has Viking influences in appearance, I went looking for it anyway. I think they wanted to make the boat a bit tougher ;)
|
Though the Vikings didn't reach the lakes they reached a lot of places look at the map left. The dark colors indicated the area they first reached. France too, but not the lakes.
|
The Crossbow boat seems a combination of a ship they used to row and sail with on the lakes and a combination of the Viking ship. See the painting above. Vikings used to be tough people. But I was very impressed by the position of the woman. Women are still righting for their right nowadays and their position was very good. he women in the northern, patriarchal society were on an equal footing with men in many ways. Their position was much better than that of women in the rest of Europe. They could share in legacies and had the right to divorce their husband. As part of the marriage ceremony, the woman received a set of keys. If she had been carrying the keys for three years as a spiteful (key-lady) but was not married, she could consider herself a legitimate wife. The Scandinavian women could have a leading position, but Christianity propagated female inferiority. |
and with the arrival of this Christian dogma, women lost their favorable social status and liberties.
|
|
Look at the weapon shields, same kind.
|
A Viking replica ship
|
The place Tell jumped off the boat at Lake Lucerne
|
| A kind of Viking dragon ship in Crossbow
|
A replica dragon ship nowadays
|
The escape of Wilhelm Tell in Swiss, lake Lucerne
|
Like the similarity of the old story of William Tell at Lake Lucerne in Swiss. Here also the lake scene. In the old books Tell manages to escape to jump of the boat. Anyway, an impressive
boat, nicely made, I think to make it look good, no real historical value, as far as we know. It's almost a pity the shot of the boat is short. Because of the mist you can hardly see it well.
The arrival at the boathouse, lake Bourget
La Grange Batelière’ means 'the Boatsman’s Barn.' has been changed a little over decades.
|
|
|
|
The arrival.
1986 The boathouse to prison 2016
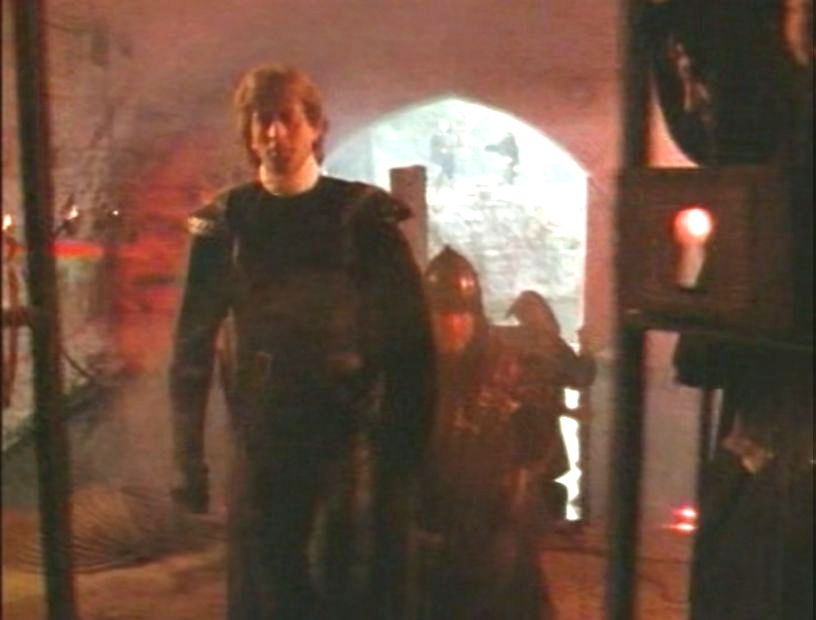
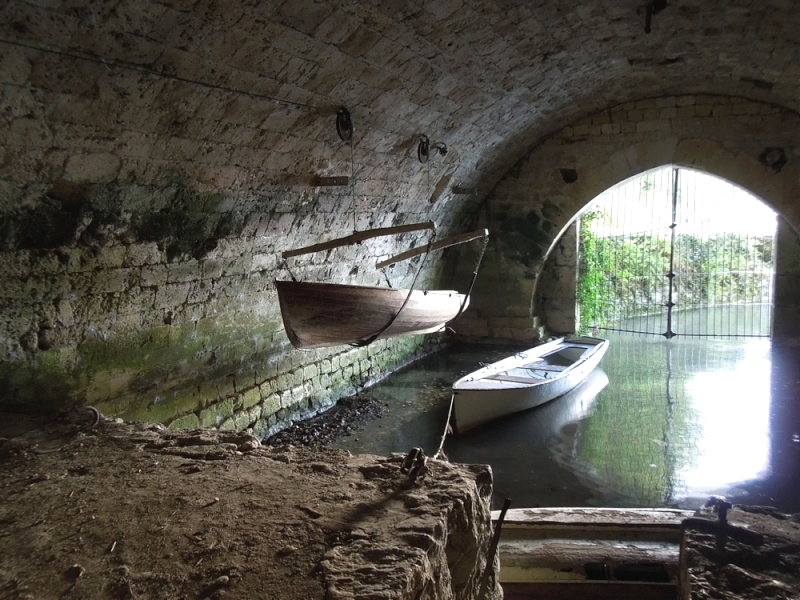
Inside the boathouse
Next to the fence
|
|
|
For the prison they made a combination of 2 locations: Chateau Miolans and the Abbey of Hautecombe.
1986 The prison scene switches from Abbey of Hautecombe (boathouse) to Miolans (prison) You can see it two rows down). 2014
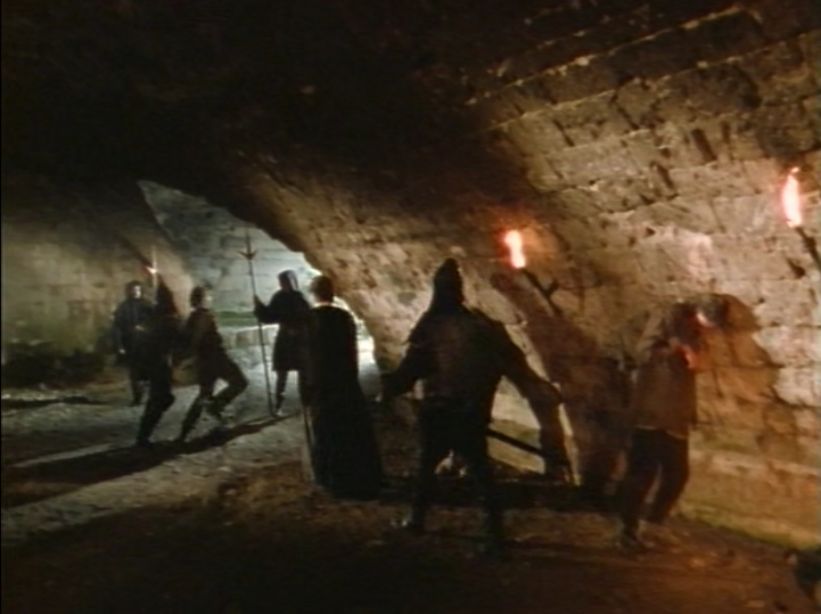
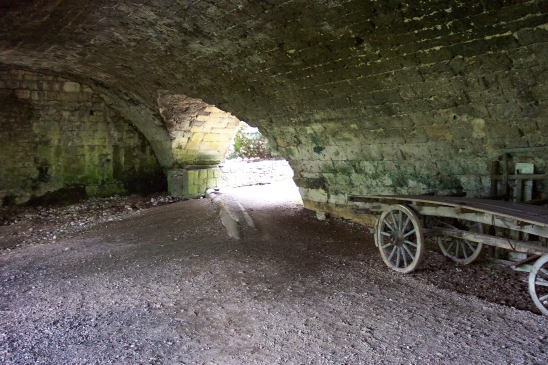
Both sides of the boathouse (not in Crossbow). The gardens of Hautecombe.
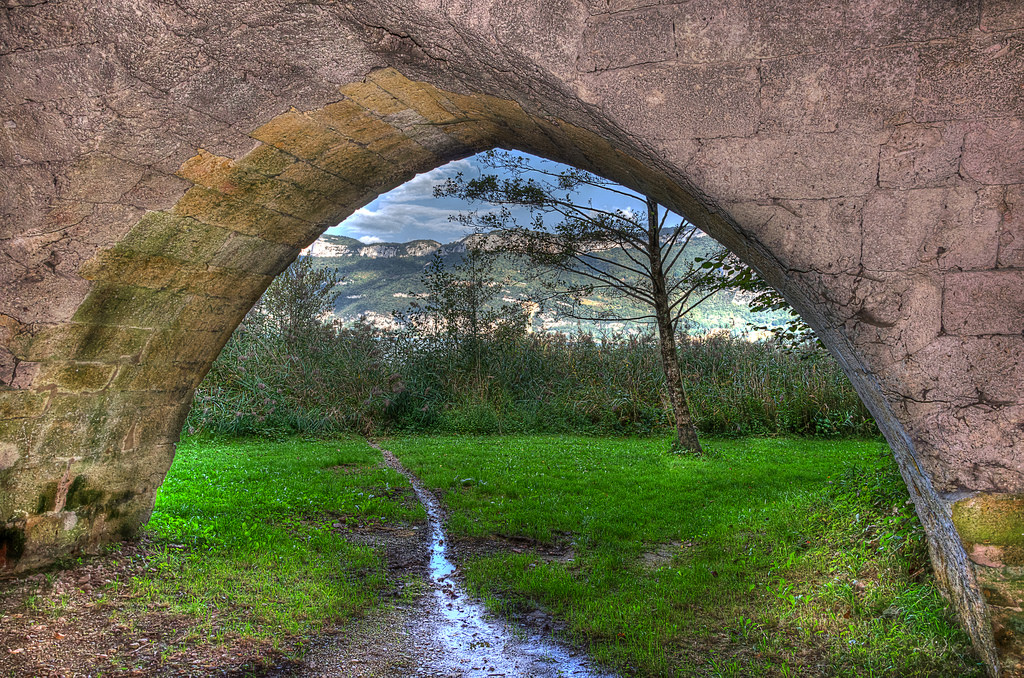
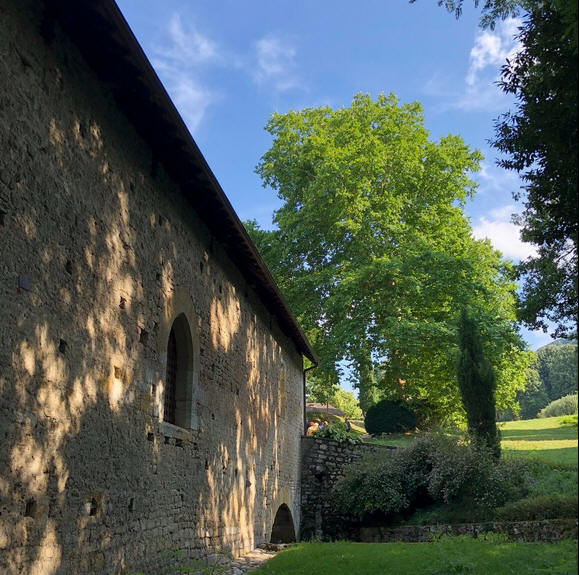
To Compare the prison below: Miolans
In a certain way, the corridor of Hautecombe boathouse resembles that of the prison of castle Miolans, but when you look good, the places are really different. Well chosen
locations. Chateau Miolans is a pefect prison location, but unfortunately not situated at the water. Hautecombe, on the other hand, had a corridor and boathouse, but was
too small for the whole prison scene. Difference: Miolans has more calcium deposits on the wall sometimes resemble a cave with dripstone, steep walls and real medieval prison cells!
At Hautecombe is small Different roofs and difference is steepness of the walls. At Miolans. More about Miolans prison on the locations page.

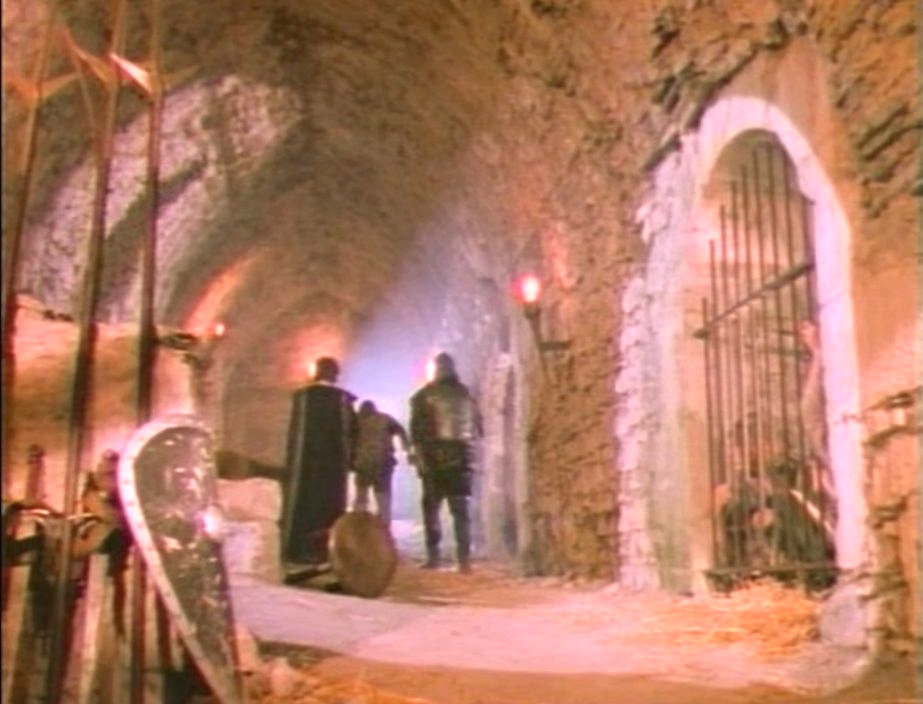
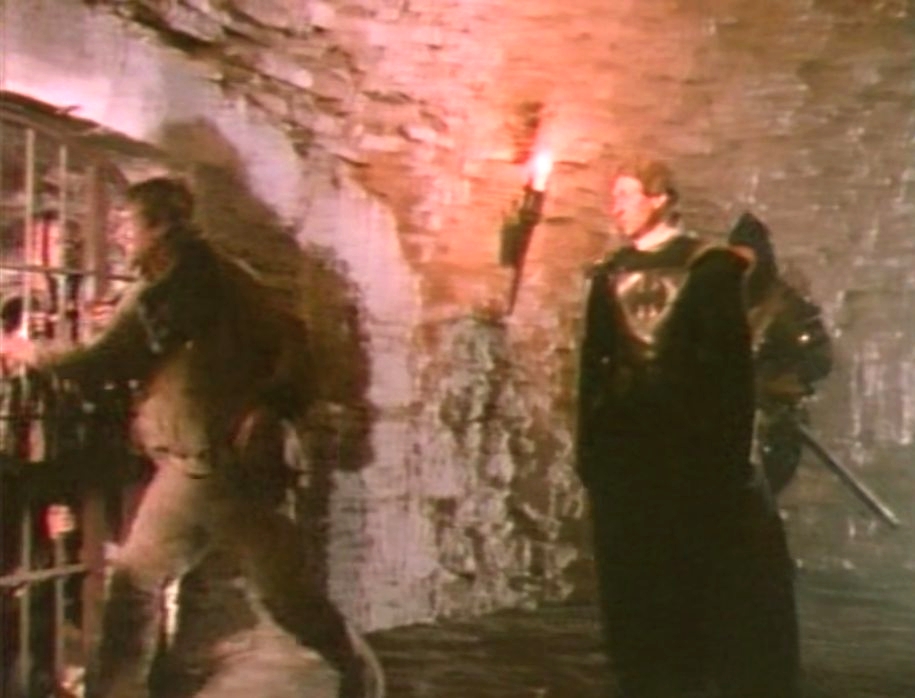
One episode and 60 kilometer distance. We don't see that often. Crossbow is usually recorded within small radius. This is clearly an exception.
60 km, in this case one hour driving distance. From Chateau Miolans (right) to the Abbey of Hautecombe. It takes a relatively long time because the last part can only be driven slowly.
Driving from La Motte Servolex (town under the lake) to Hautecombe is not that easy.. small roads. The last part is really a zigzag path through the forest down to the lake.
The crew was probably stationed in Chambery or Grenoble. So they could could easily travel to Castle Epierre (Tell's hometown) and desert of Entremont (Episode 11,12 and 13).
Lake Bourget and Abbey Hautecombe. Breathtaking in the evening glow
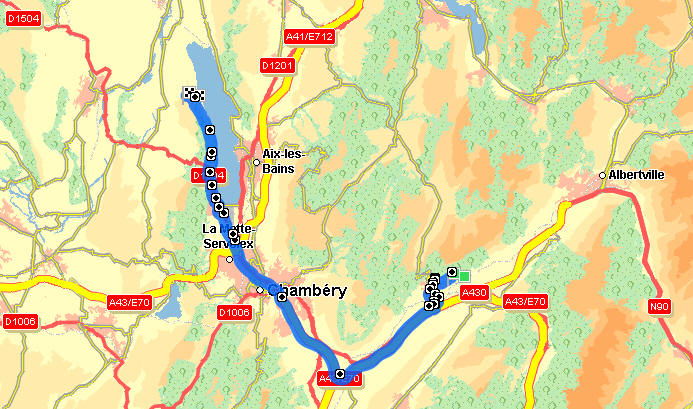
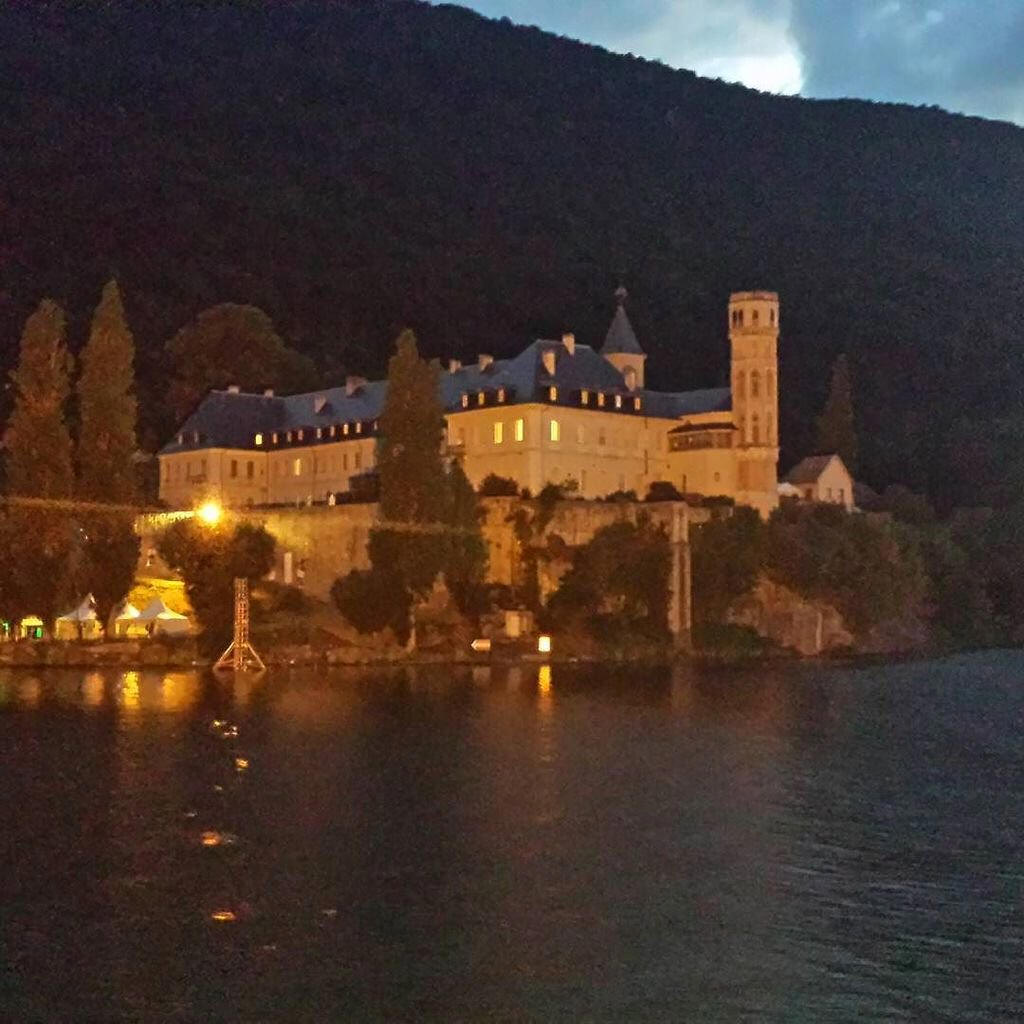
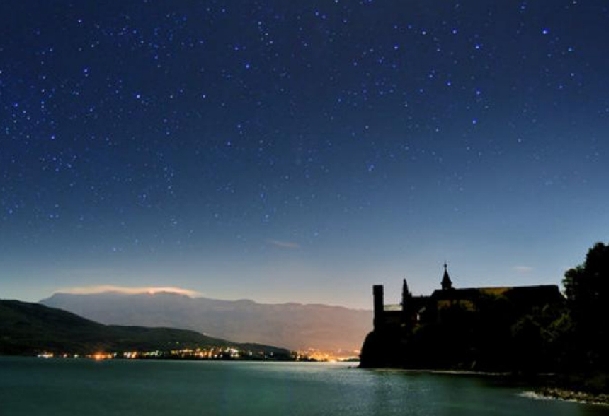
During the uprising (in Clermont) they are showing this location again. You can see it below. During the uprising they're continuing showing the images of Hautecombe,
Miolans and Epierre (Tell's hometown) in episode 1, 2, 3 and 7. Scene: Tyroll gets difficult assignments from Gessler, he is forced to make even monks kneel to the hat.
If the people won't he has to arrest them all. When the village continues to refuse to obey, he gets orders to burn it down.
Hautecombe at lake Bourget in the back Conversation: A different vision (The differences getting bigger between Gessler and Tyroll
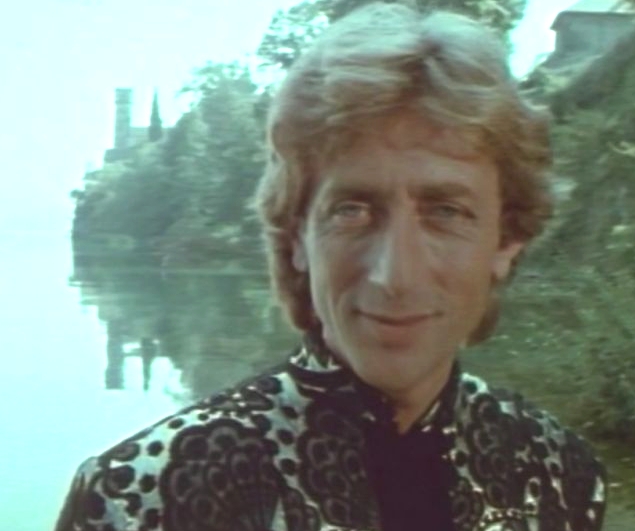
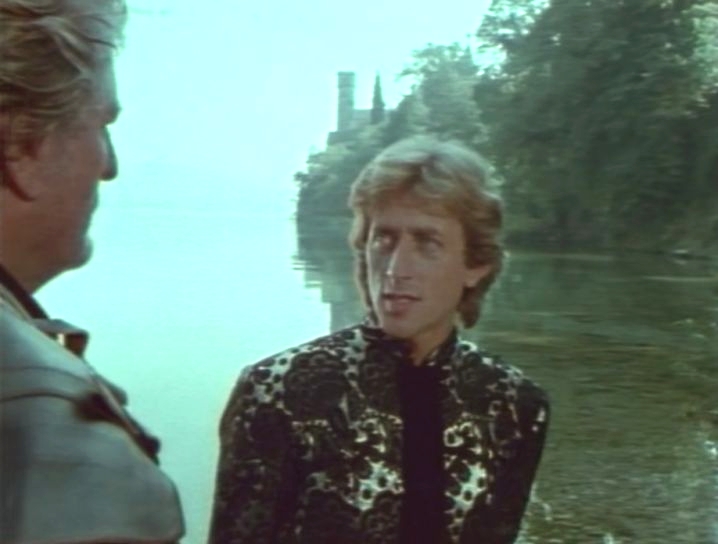
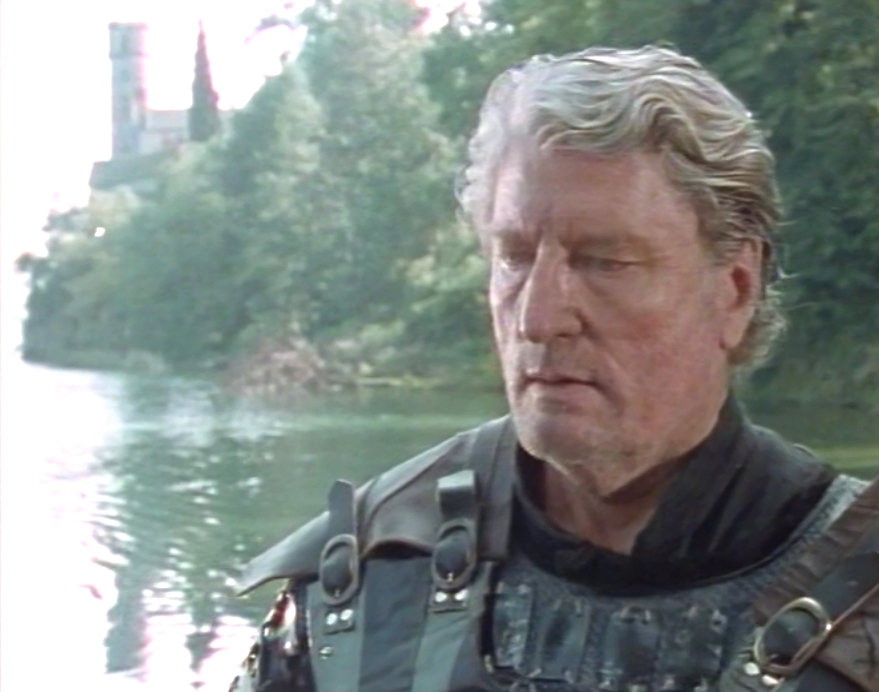
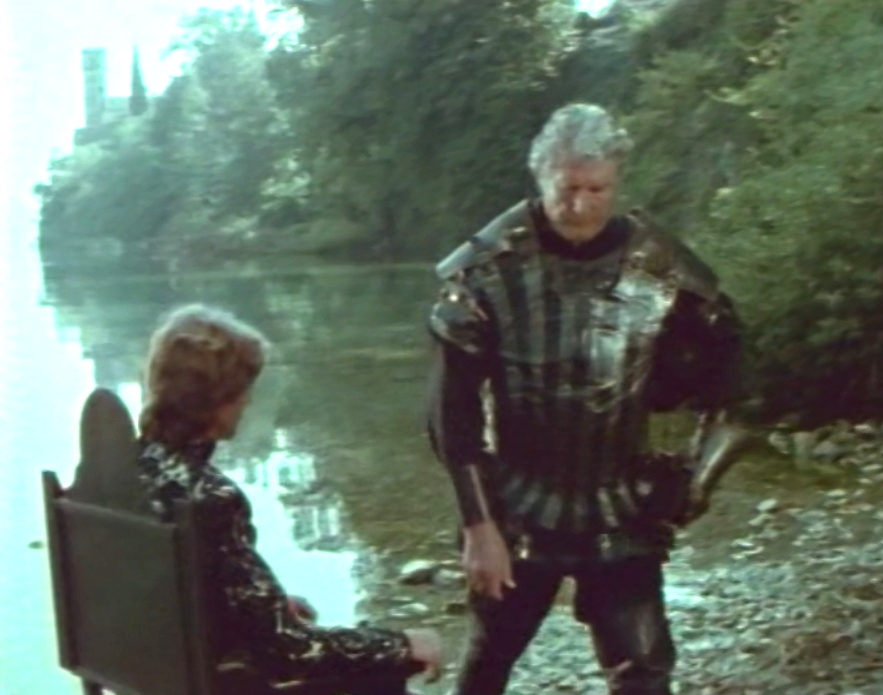
2014 2014
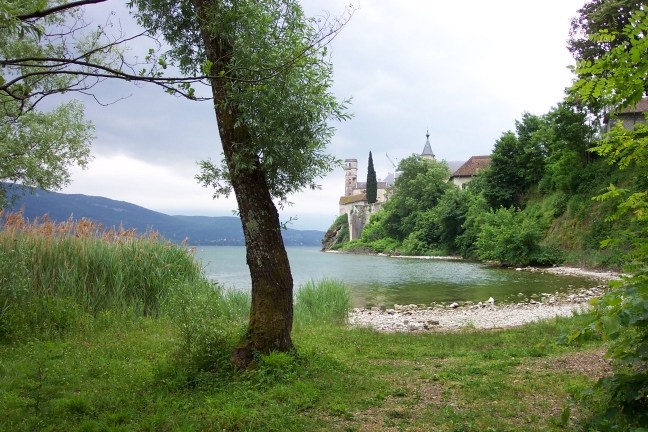
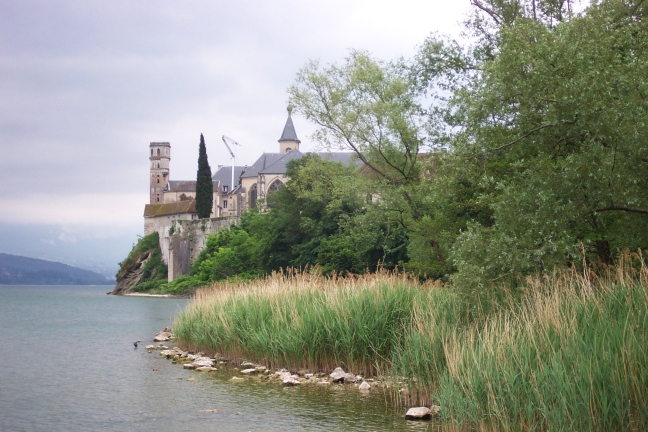
A beautiful place with a nice overview
1986 zoomed See the white rocks in the back 2014
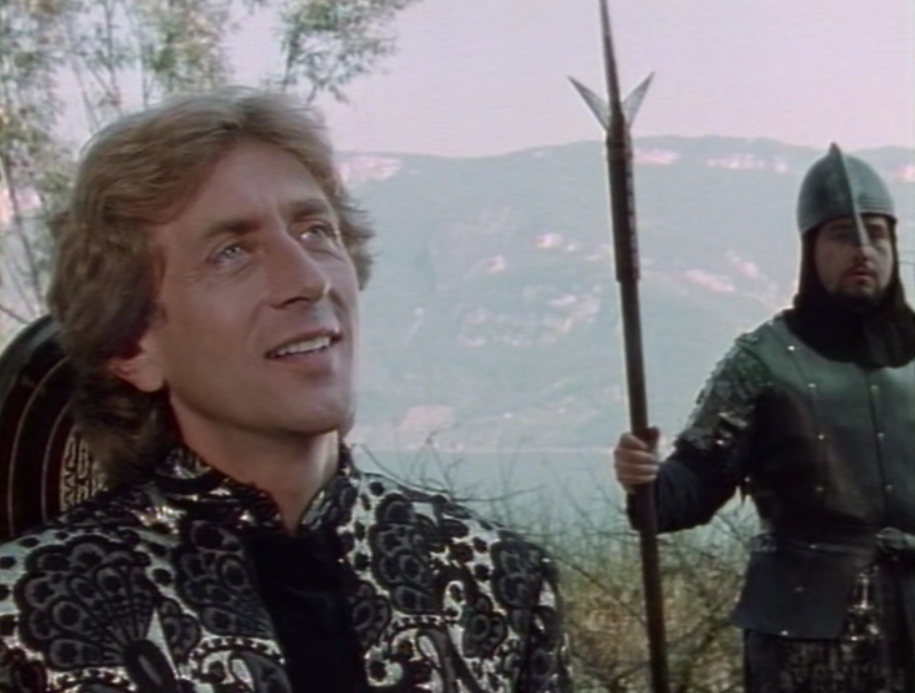
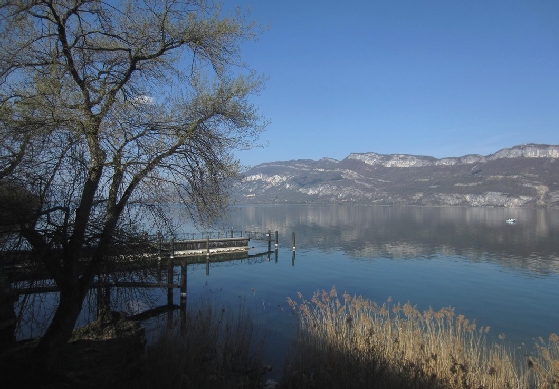
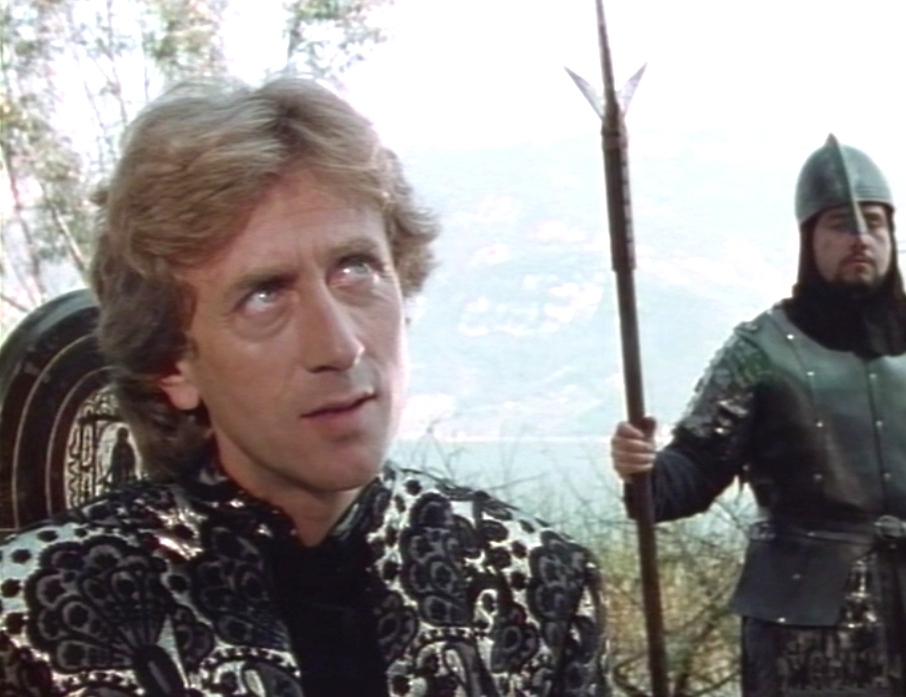
Trouble in Clermont.
Scene: "Now how do the good people like my hat?" Tyroll: "Well enough once they get used to it. But there was trouble "Go on..." "In Clermont, an old monk cried blasphemy
and tried to influence the others. But he was made to submit." Before or after he was arrested?" "I.. didn't think you want to put a priest in prison..." "Don't ever think! Just
follow orders. I wish to make an example for him for the others. To create an image that will linger in their simple minds forever. And remember Tyrol, fear and suppression
are the twin cornerstones of good government."
Striking detail: Look at the beautiful woodcut chair (probably handmade) with Maria on it, is probably lent from Abbay Hautecombe. I know during the shooting,
the crew borrowed the furniture of Perouges town as well and It's still used in the restaurant of the village nowadays.
Gessler changed residence
When Tell is in prison (Miolans), they change the residence of Gessler from Hautecombe to Miolans too (and they start combining it with Virieu castle). To keep it simple :)
New location: Gessler and Tyroll on top of Miolans castle tower. It must be the lower towers. You can see the plateau between the two towers on the right photo.
The difference at first glance is that of the tilt. Combining the towers of Miolans. Here are flat stones on the battlements and those are not on the largest tower.
Abbey of Hautecombe at Lake Bourget On the roof of Chateau Miolans, later Virieu as well The place in 2014

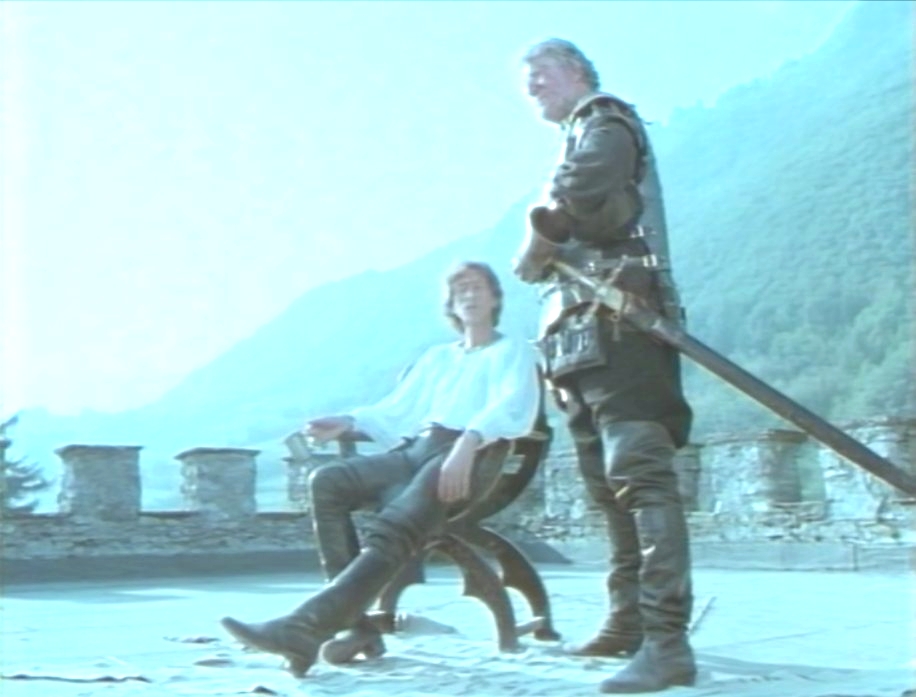
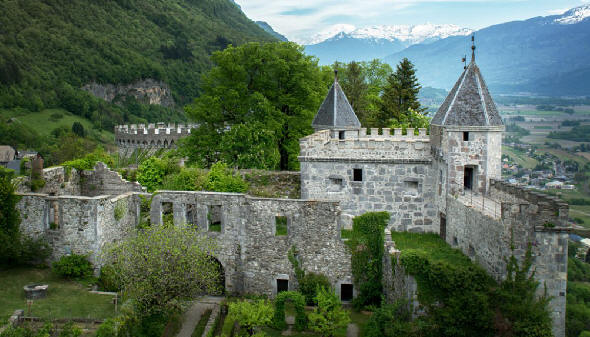
Miolans
Situated on the map
The Fortress of Miolans is a former fortress prison located in a remote area of Savoy between Italy and France. The site, which has been occupied since the fourth century AD,
strategically controlled the route across the junction of the Isere and Arc rivers. The fortress was converted into a prison by the Counts of Savoy in the mid-16th century.
Its notoriety led it to be compared to the Bastille in Paris. The fortress of Miolans is in the hamlet of Miolans, part of the small town of St-Pierre Albigny.
It is located between the major towns of Montmélian and Albertville. Located in the foothills of the Arclusaz mountains, the fortress lies on a 550m-long rocky ridge 200m above
the Combe de Savoie valley. It overlooks the confluence of the Arc and Isère rivers where the bridge, known as the Pont-Royal, is sited. Beyond the fortress is the Maurienne valley.
In 1014, documents mention that the Miolans family - one of the oldest in Savoy - were in possession of the site. By 1083, the Miolans had built a small tower castle on the
rocky promontory. In the second half of the 14th century, the lords of Miolans extended the fortifications by completing a second tower. This had been supplemented with a third
tower in the early 16th century. Today the castle is a private property but is open to visitors.
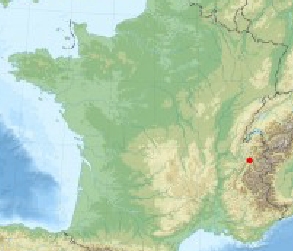
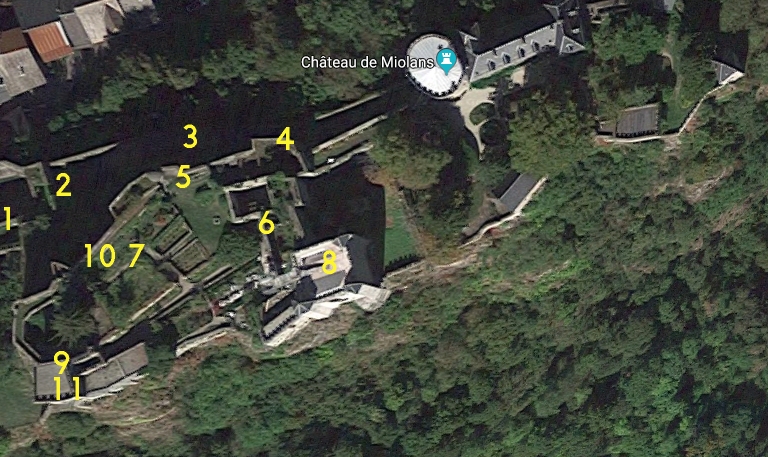
The Intro shot. The entrance of chateau Miolans. This castle has a double gate.
The intro theme is shot here. The double gate. First gate, the gate Crossbow filmed is the second behind this one.
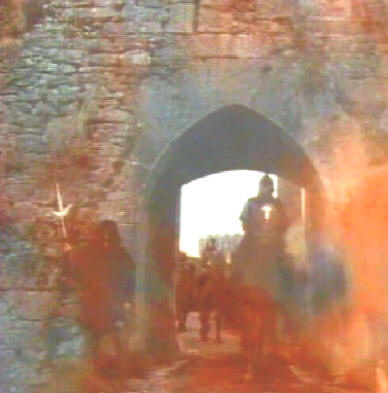
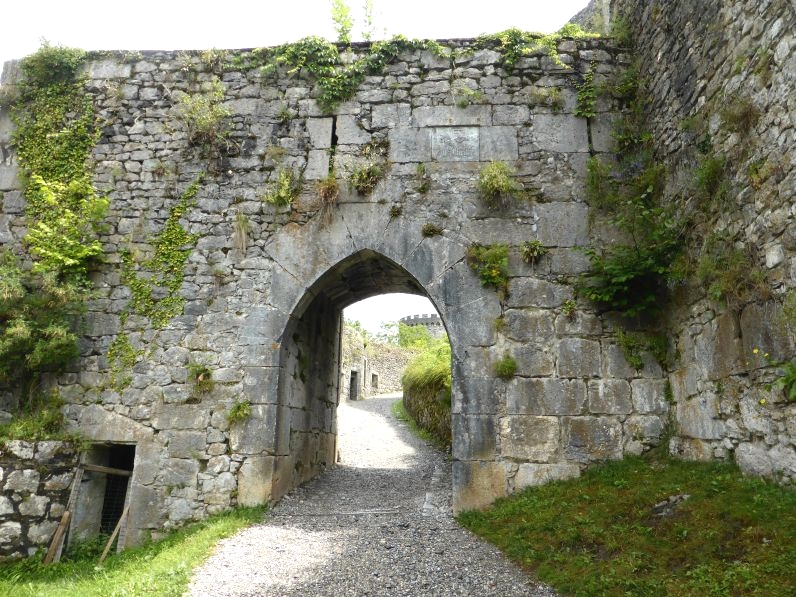
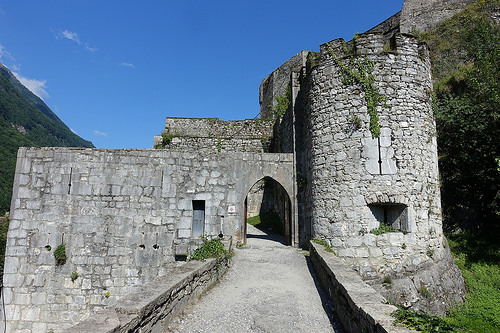
This first gate (not in Crossbow). This is the Crossbow gate. Behind this gate, there is another gate. The first entrance gate, a single one. Below.
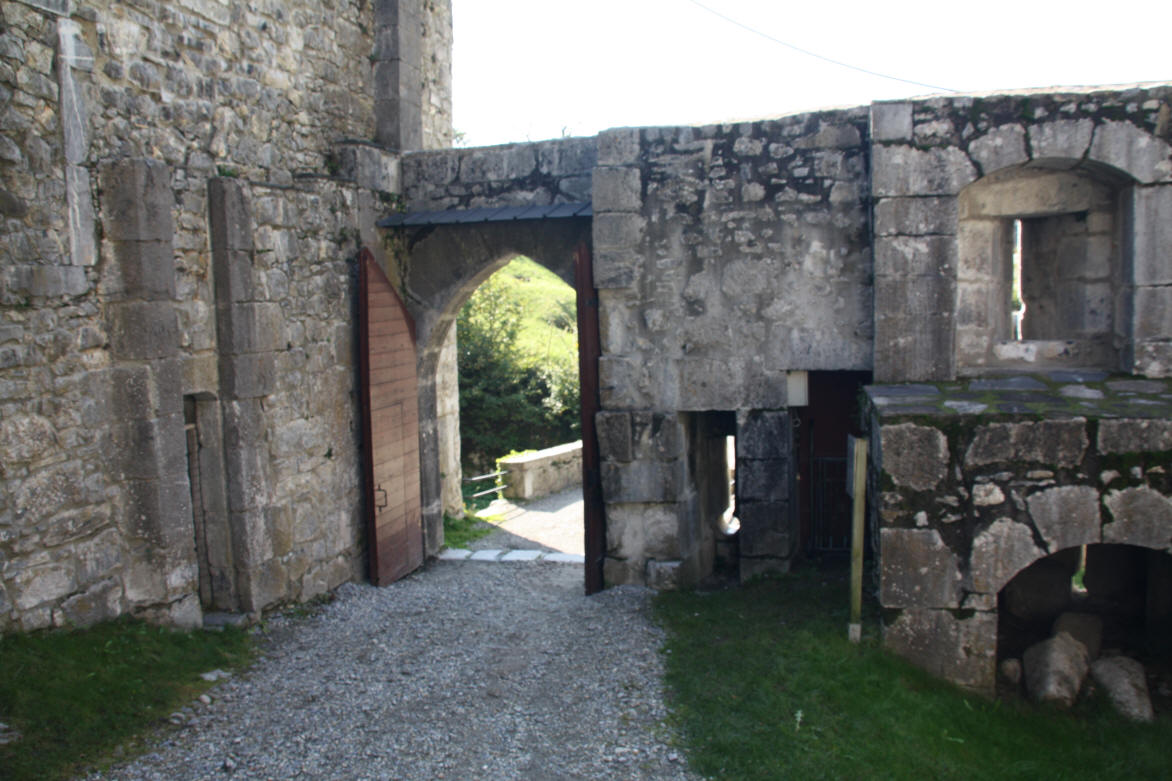
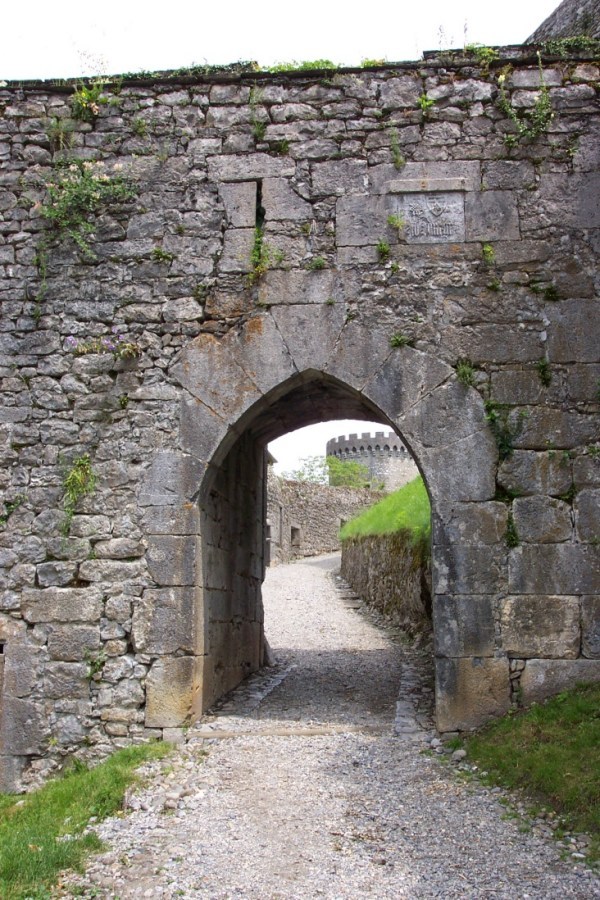
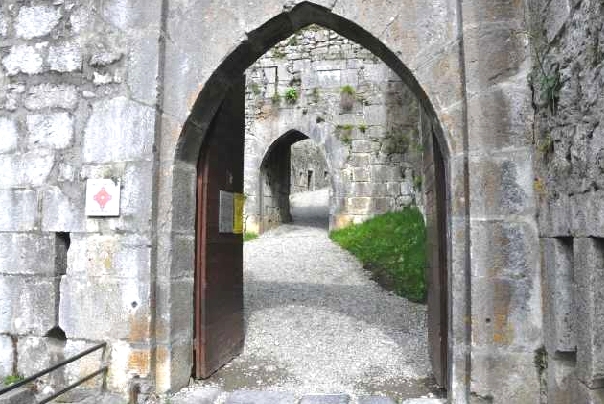
1986 The second gate. 2014, see the different shapes of the gate. 1986 The prisoners came in.
\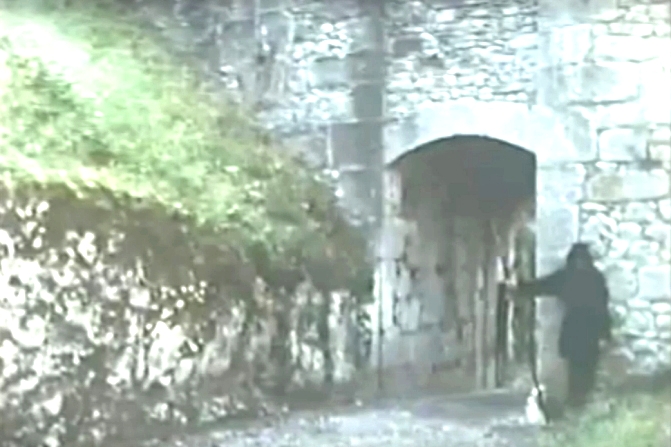
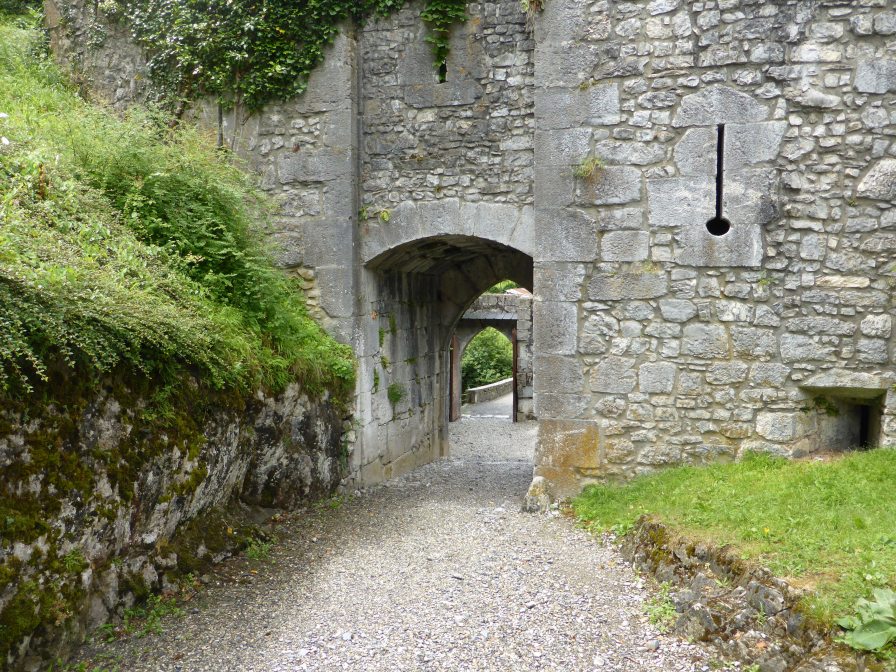
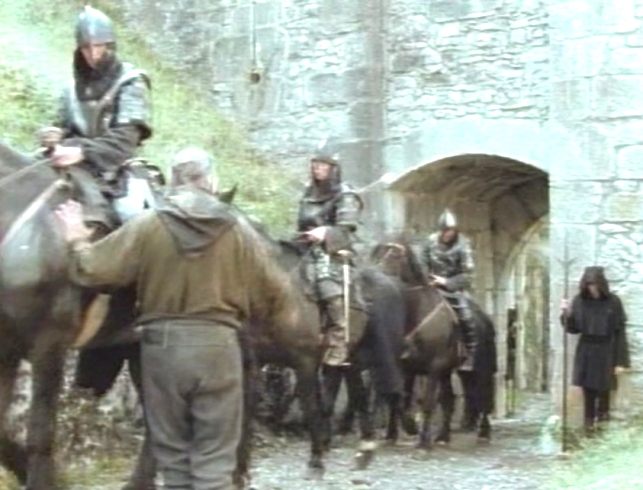
Behind the scenes
Stills from old tapes. Extra film material.
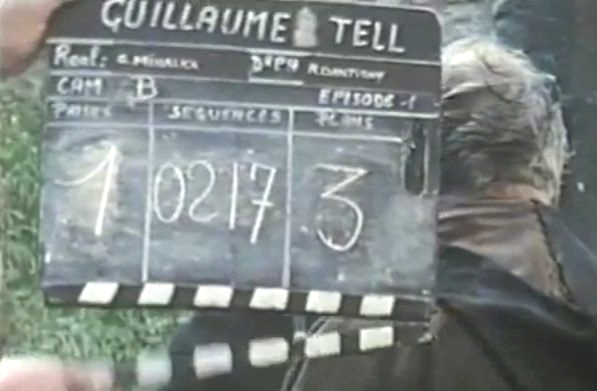
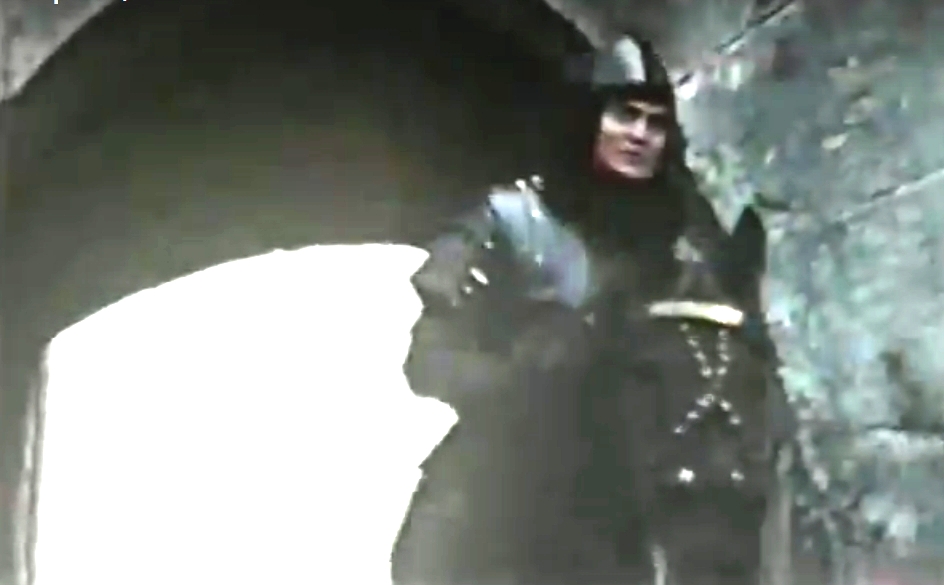
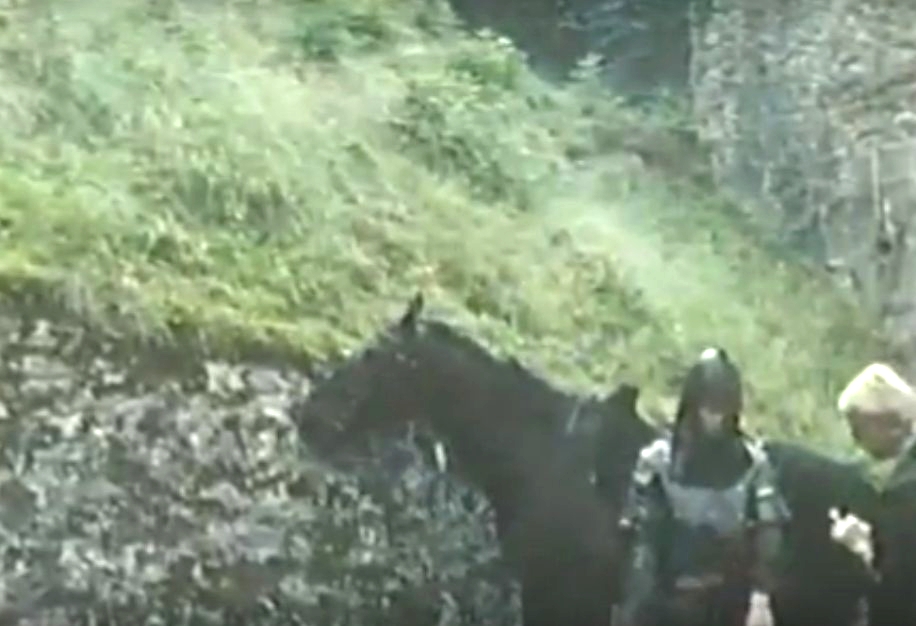
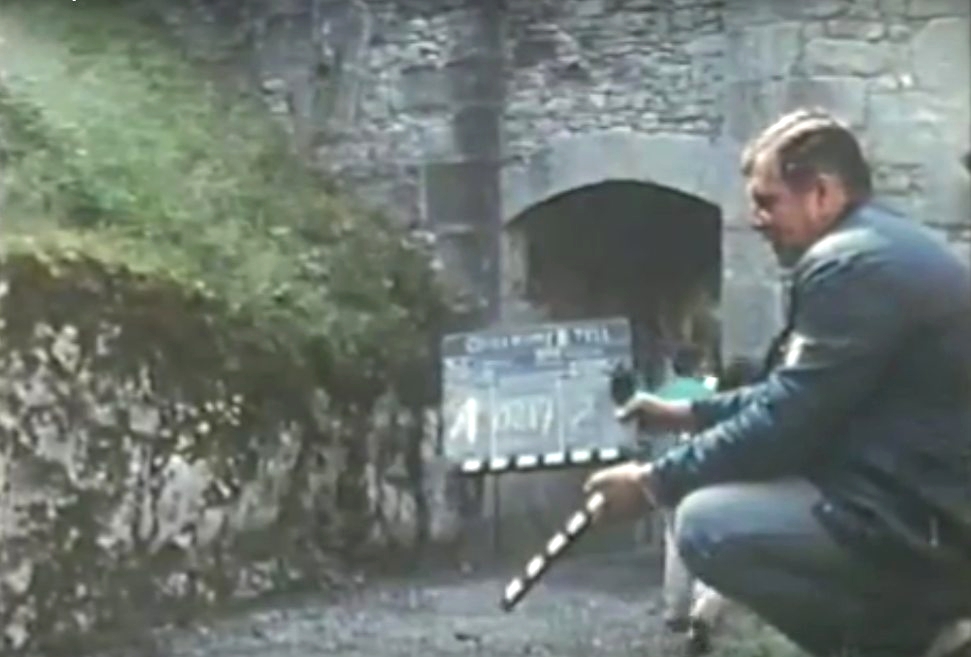
Arrival at the gate of Miolans.
1986 Skipped shots. Unfortunately the quality of this shots is not so well 2014
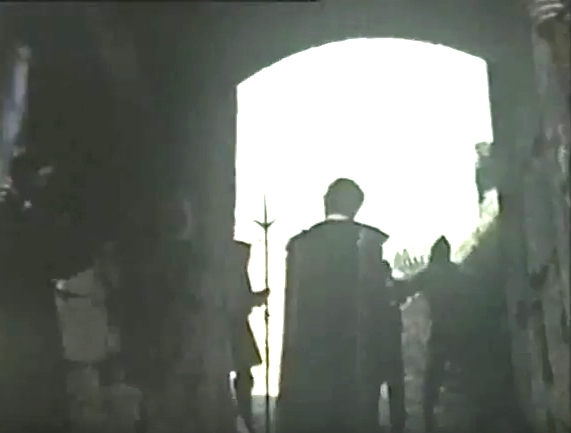
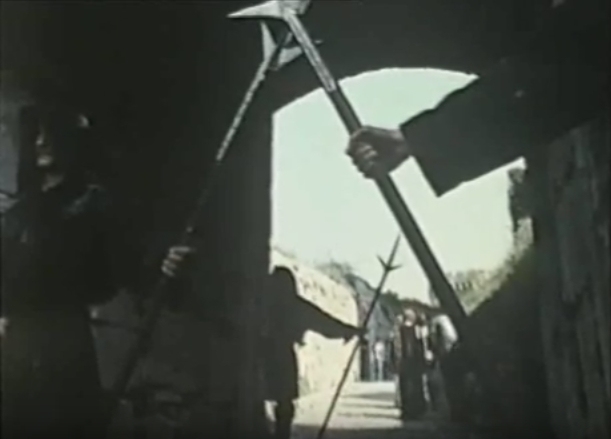
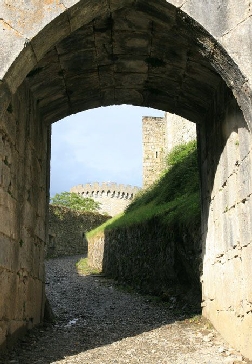
A deleted scene, it's taken in front of the gate. They decided to take this shot about 30 steps further. Here they finally shot the scene.
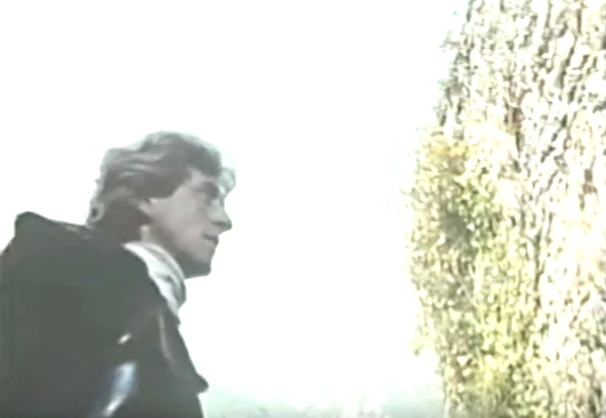
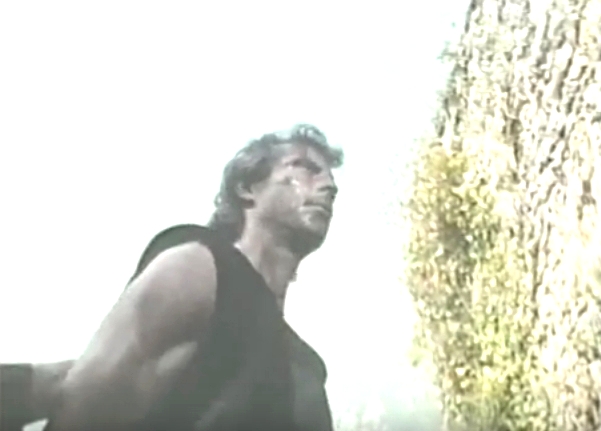
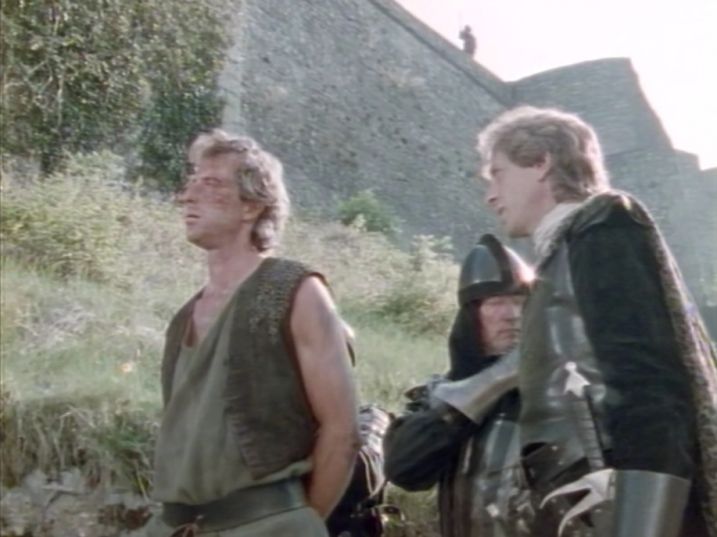
The first shot of Tell's arrival at Miolans
Scene: Tell just arrived at 'death castle.' From now on Tell has to wear a cap, so other prisoners won't recognize him."Now first take a look at your new home."
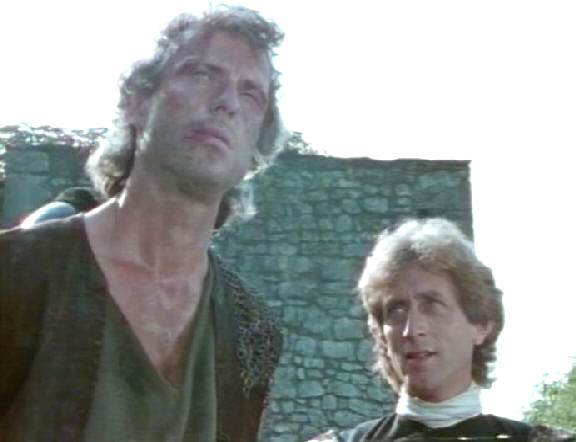

1986 2014
|
|
|
Meanwhile...Clermont versus the Black Knights (Chateau Epierre)
Scene: When Tell is put in prison, his village is in resistance. They wanted to know what happened to Matthew and Tell. The soldiers old the
villagers Tell missed and killed his son. That brings more fury and chaos to the people and a big fight started. Gessler lost a lot of men and
now he wanted to burn down Clermont. Below some still of what happened in episode 1.
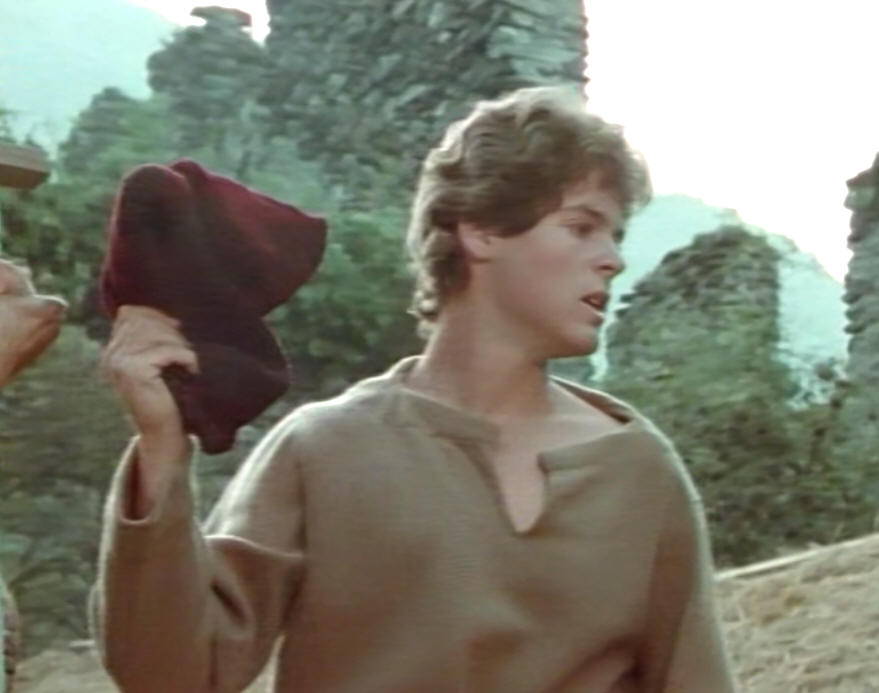
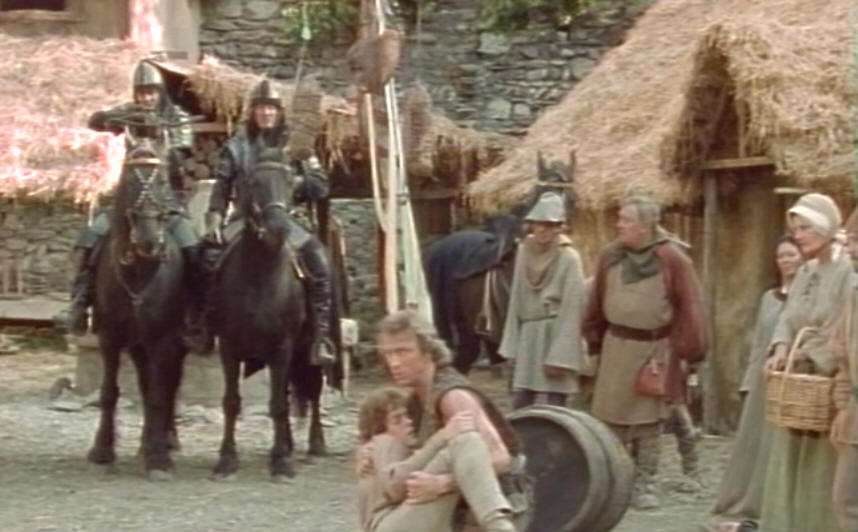
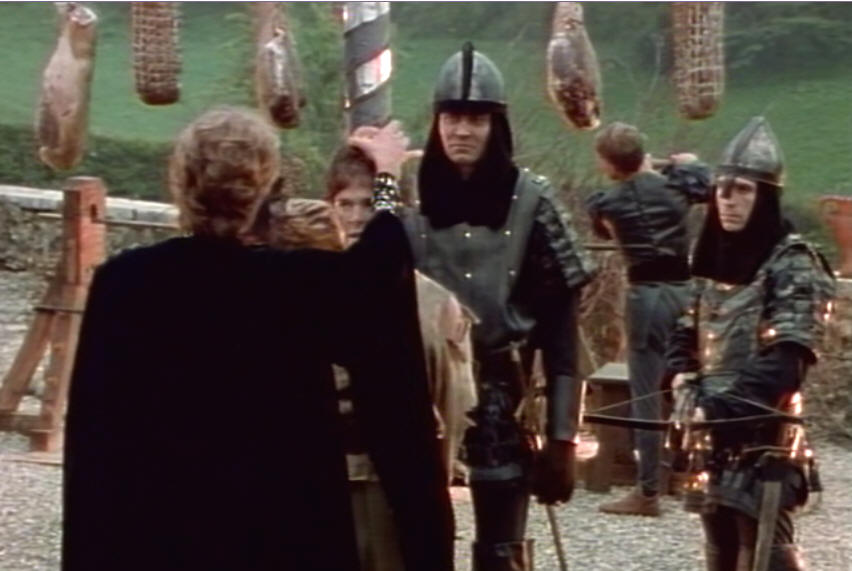
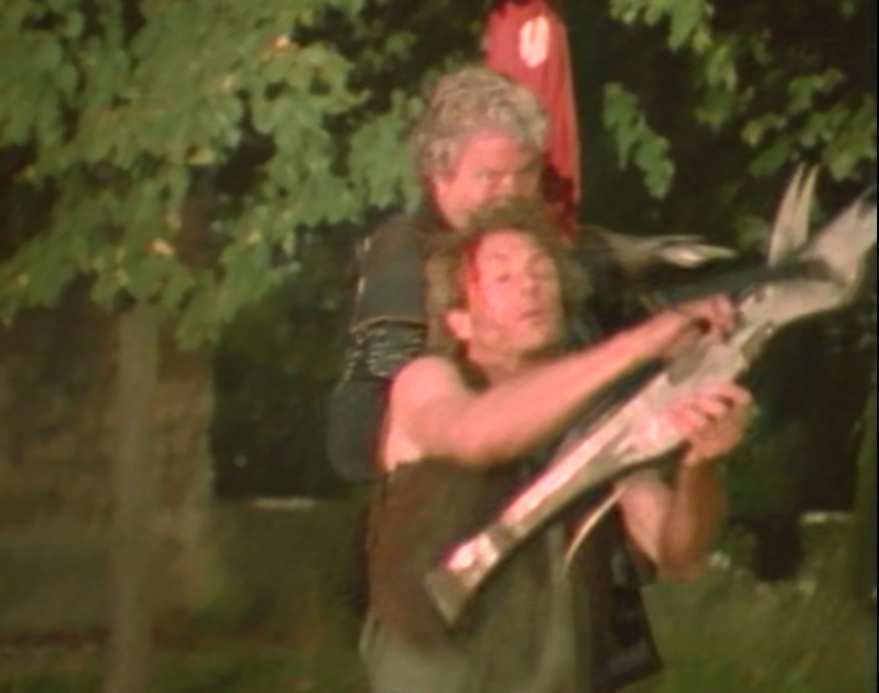
Scene: A second visit of the Black knights: Tyrol returns to Clermont. All the villagers were asking for Tell and Matthew. "He missed the apple and his son is dead."
Katrina is in shock and people needed to calm her down. Then the unrest arises. Brother Gregory (who was hit in the first) still dared to resist: "If William Tell is
dead you killed him!" and everybody started to attack the black knights. Gessler hears about the uprising and sends his men for the third time, but this time to burn
the down the village. Roland and Blade tried to stand up until the end but more and more black knights were riding into the village, they started to realize they
couldn't beat them and had to run for their lives.
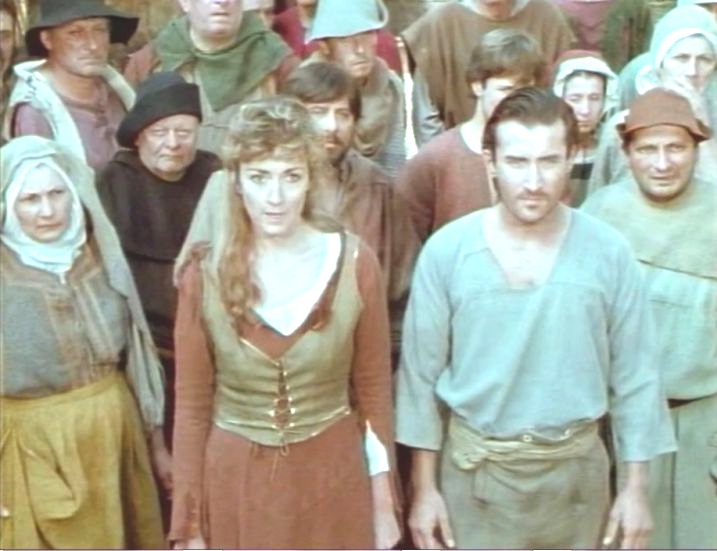
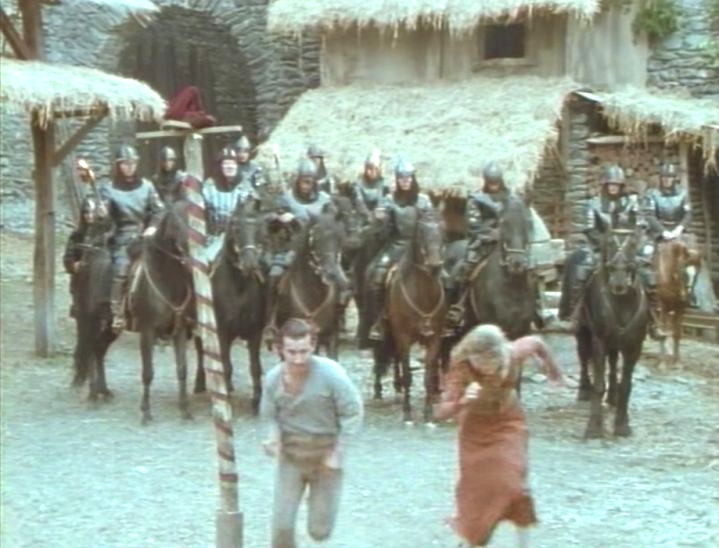
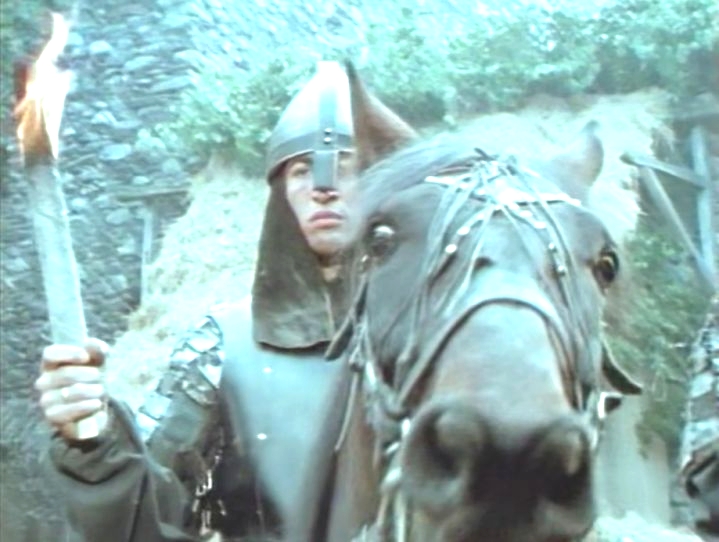
The black knights lost a lot of men. The angry villagers pulling the soldiers from their horses. Good stunts and I remember this impressive scene very well.
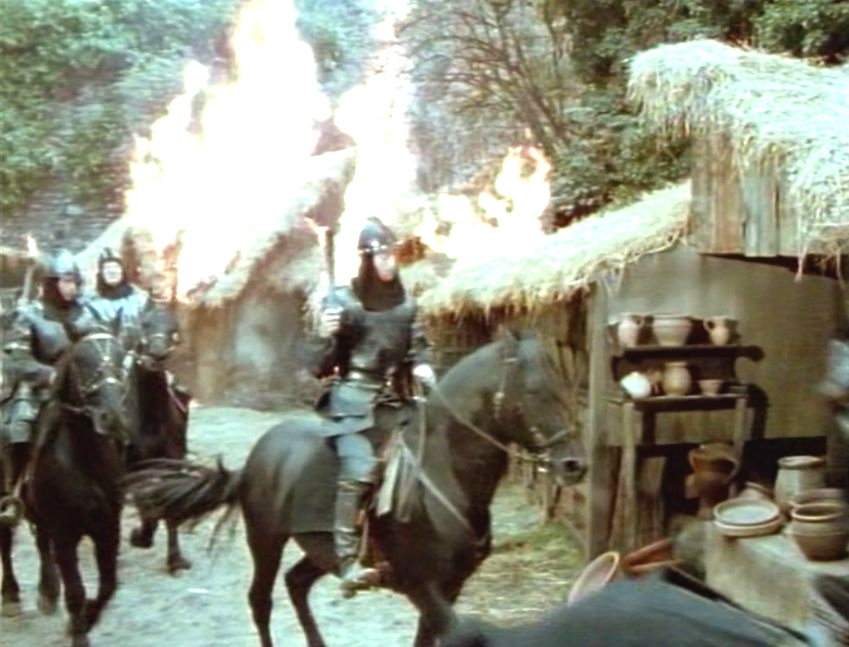
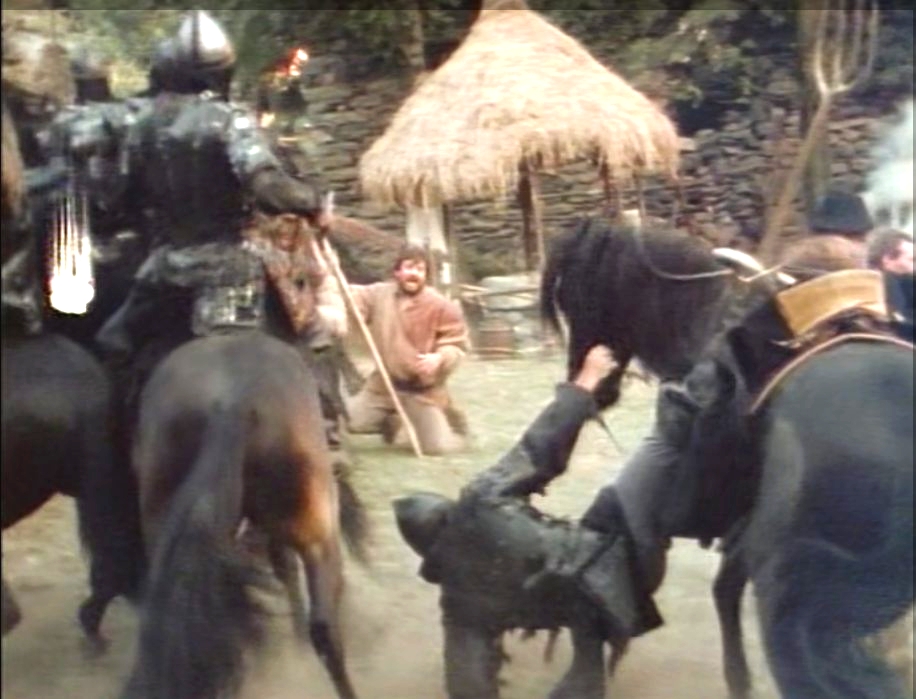
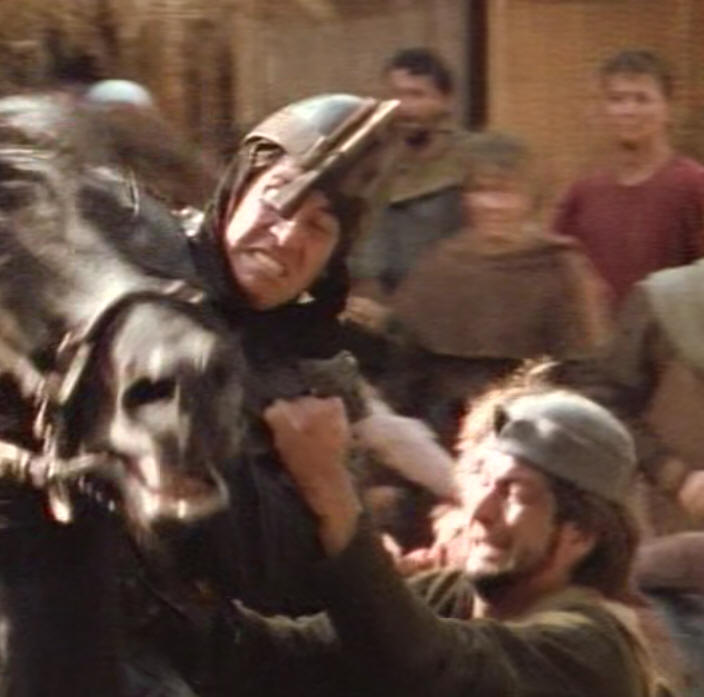
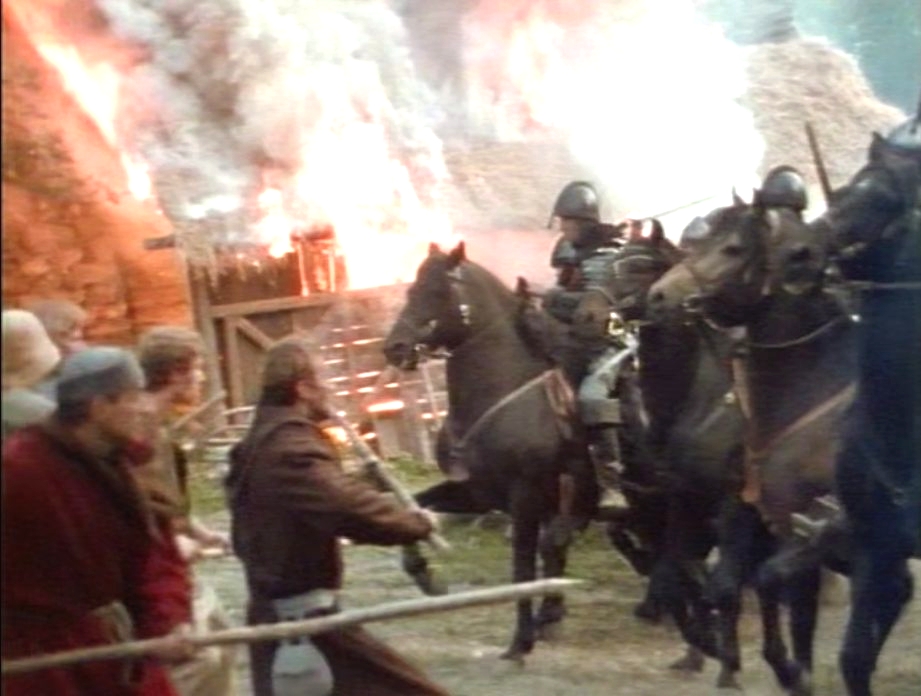
Scene: The wounded soldiers arrived at Miolans and took prisoners of Clermont with them.
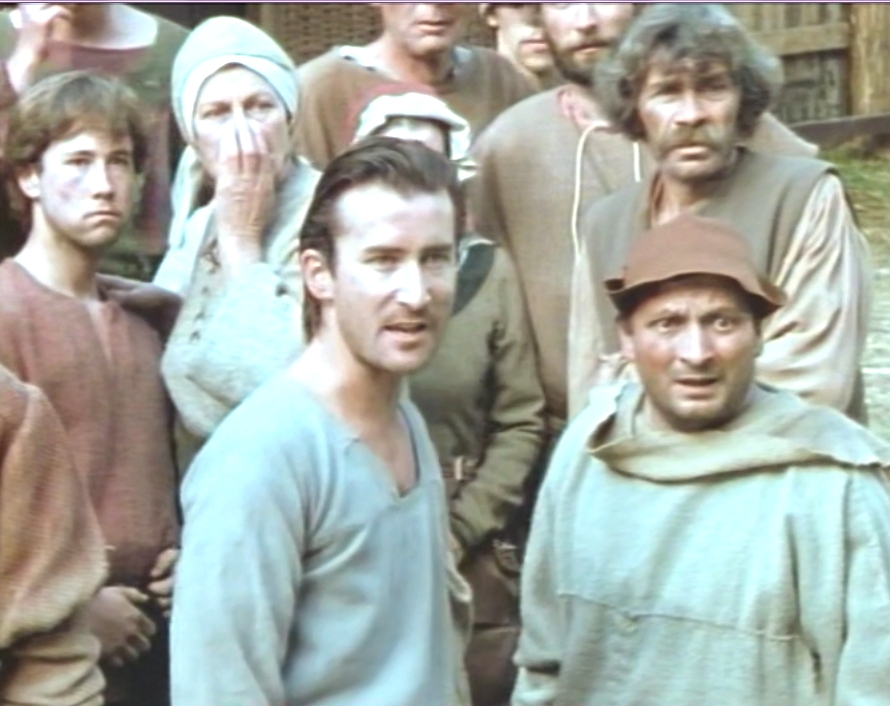
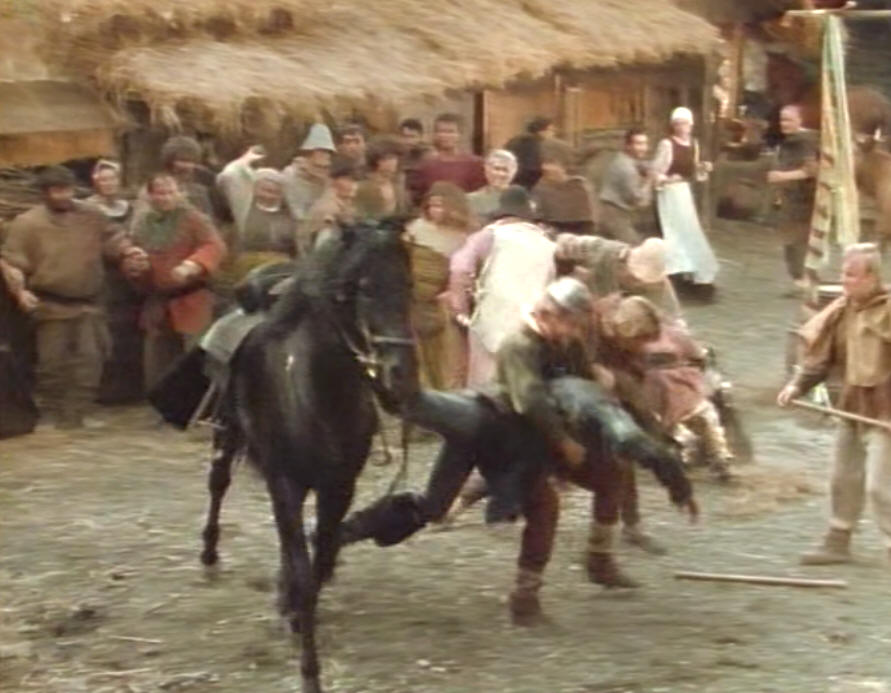

The arrival of the prisoners
Blade and Roland are two survivors, but are now caught.
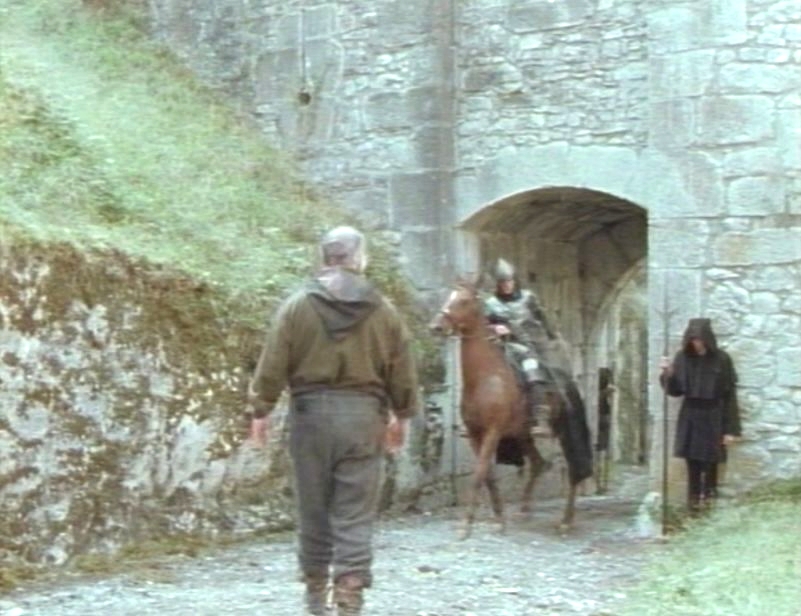
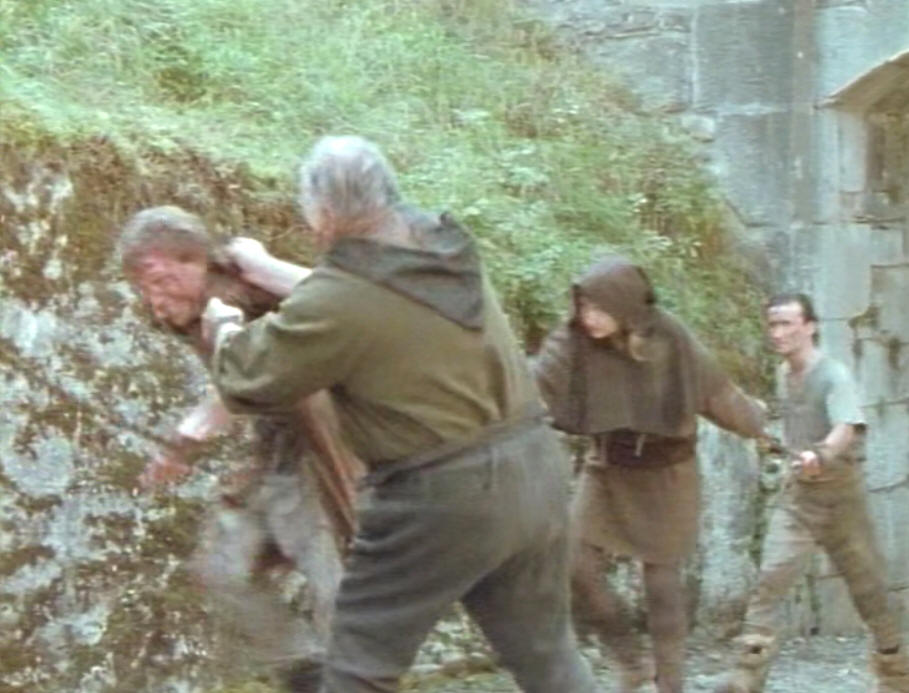
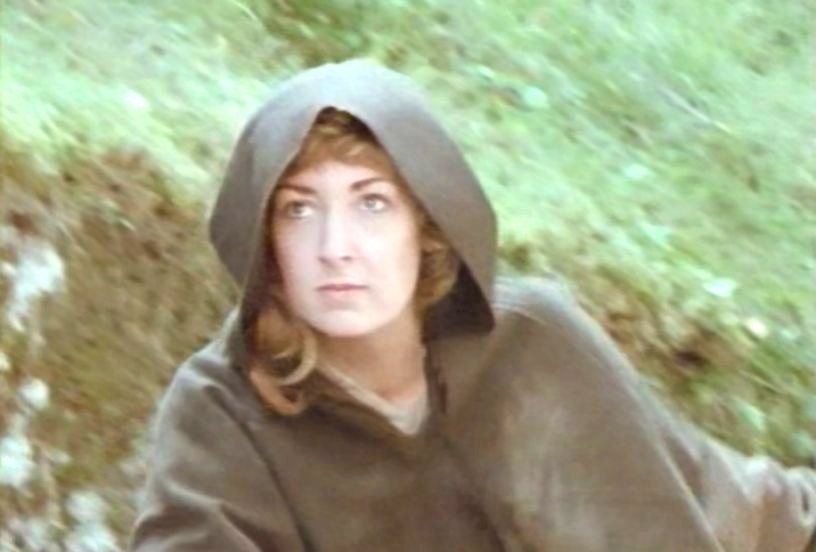
Scene: After Tell came in, the prisoners walked in and the wounded soldiers returned. Location: Camera is turned, you can't see the first gate.

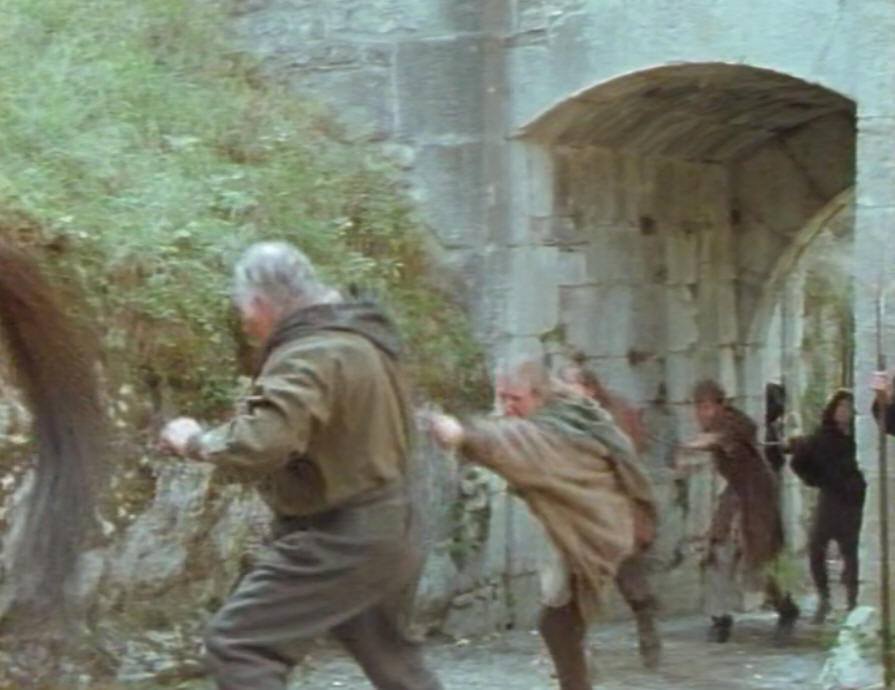
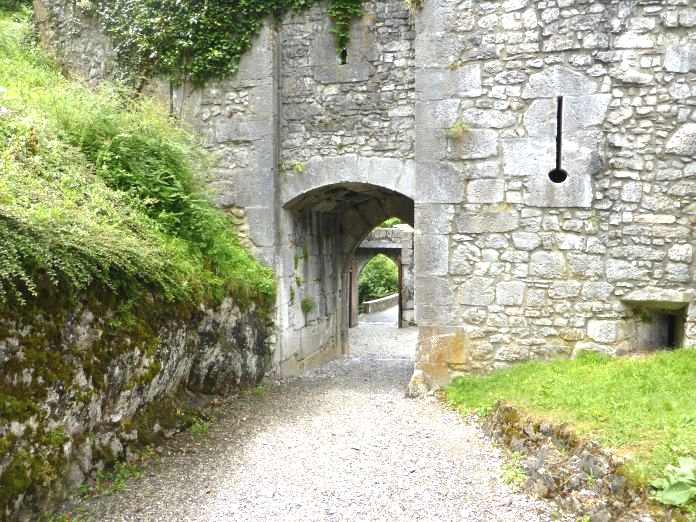
Most of the villagers were taken to prison, except Katrina and brother Gregory.
Crossbow INTRO gate. Looking eastwards, the second gate 2014 Looking westwards to the entrance 2014
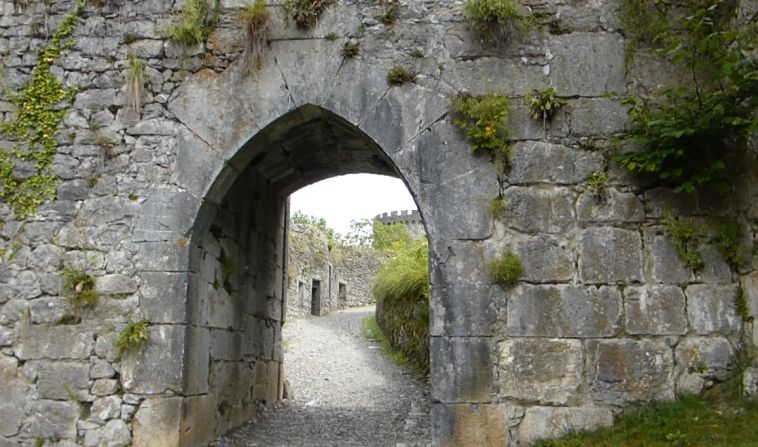
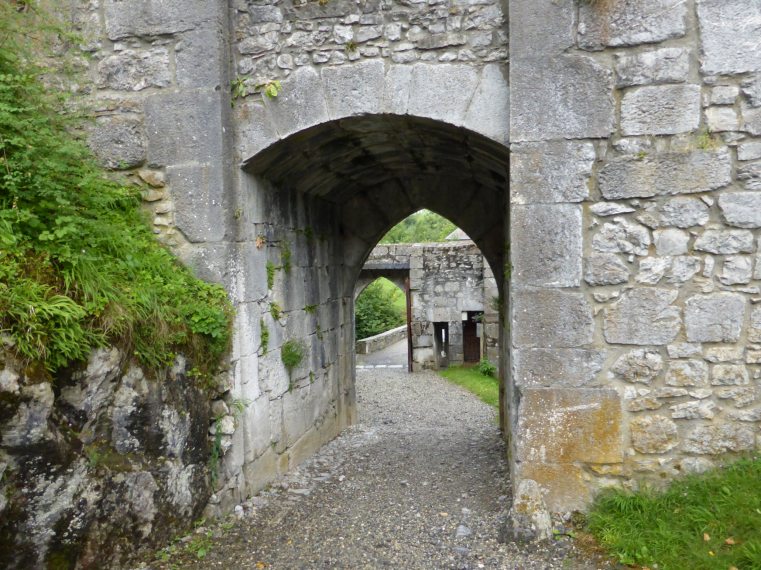
Inside the prison
The prison is located from nr. 4, 5 to 10 (underground) on the map. The corridor is attached to prison cells. You can't see it from outside. Here comment about the photo below:
This shot (left below) is taken in front of Tell's prison cell. In the back you see a light is burning, there is the stairs. This stairs goes up to the castle garden (The garden is between 6 and 7).

2014 This photo is taken in opposite. 1986 See the coat of arms below? It's where the light is shining on the left photo.
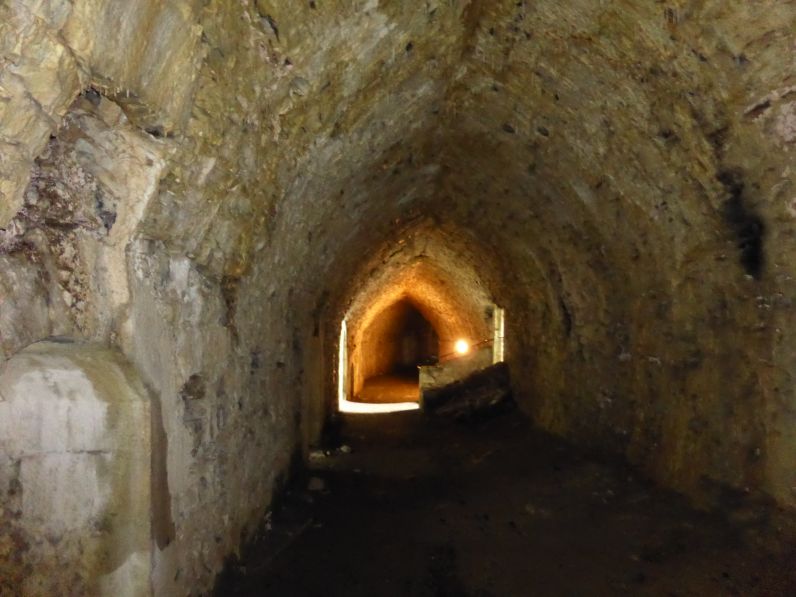
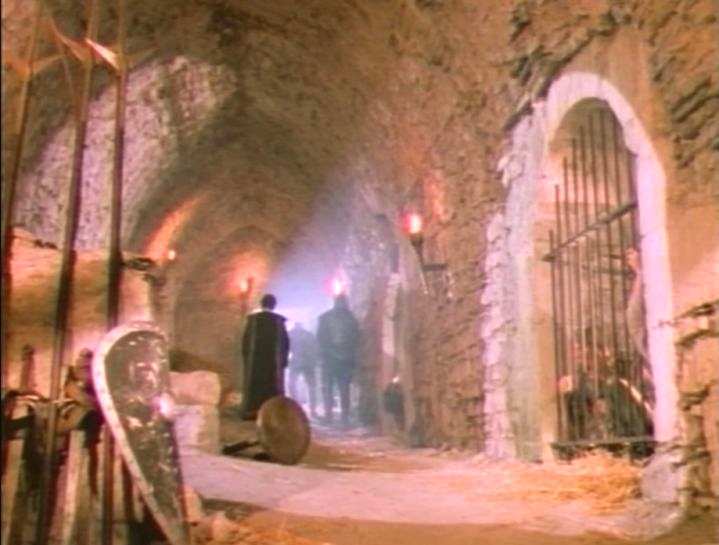
The stairs from the garden to the cells
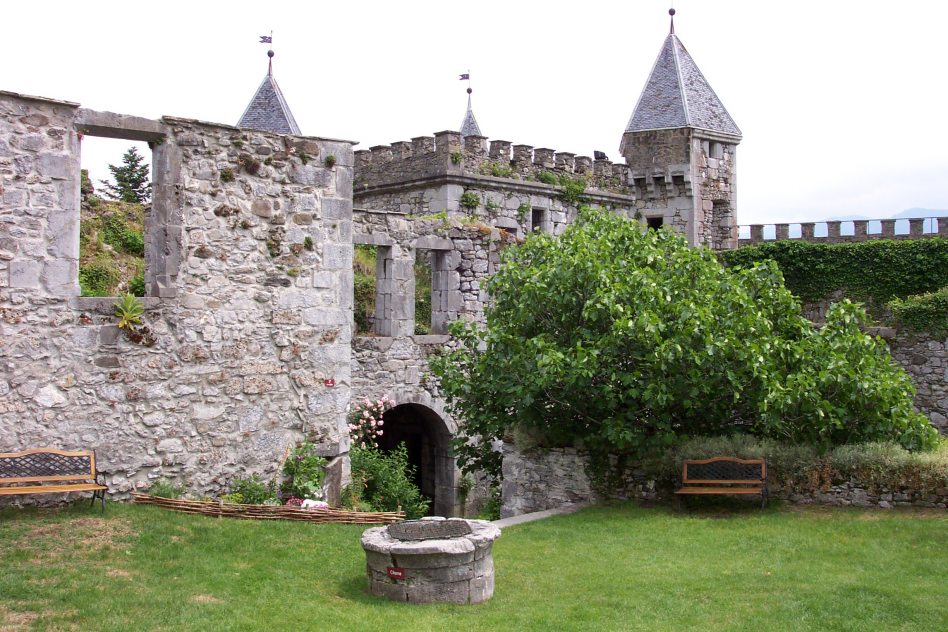
The one above perhaps less impressive than the other.
This wonderful gate, they've used them for shots for external scenes, as if the prison is there,
but in fact the prison is in another part of the garden but it doesn't look that special from the outside ....
|
Upper circle: exterior dungeon shots, the low circle is where the prison stairs is. Also the interiors shots, the long corridor with Roland and Tell's cells. |
The dungeon entrance |
The dungeon entrance, you don't see this shot, you only see the gate in front of the chateau, the upper circle (left photo!) |
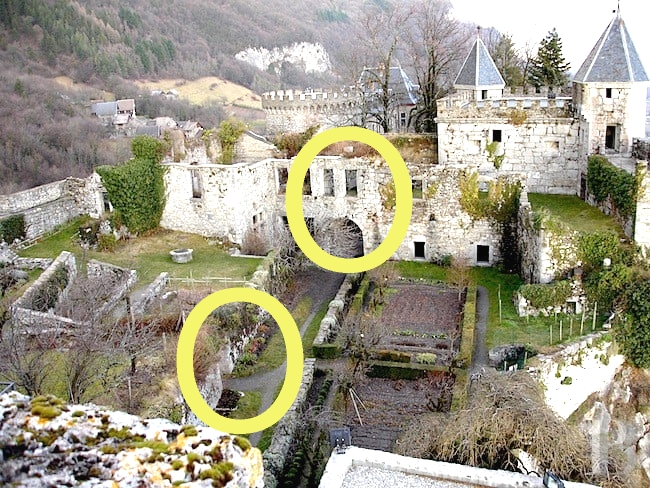
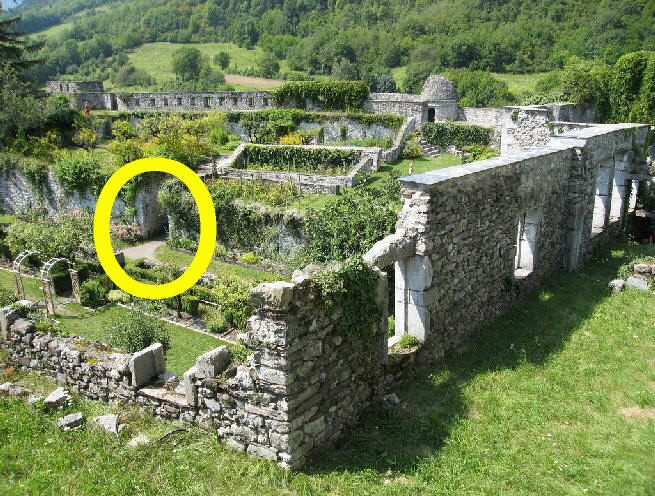
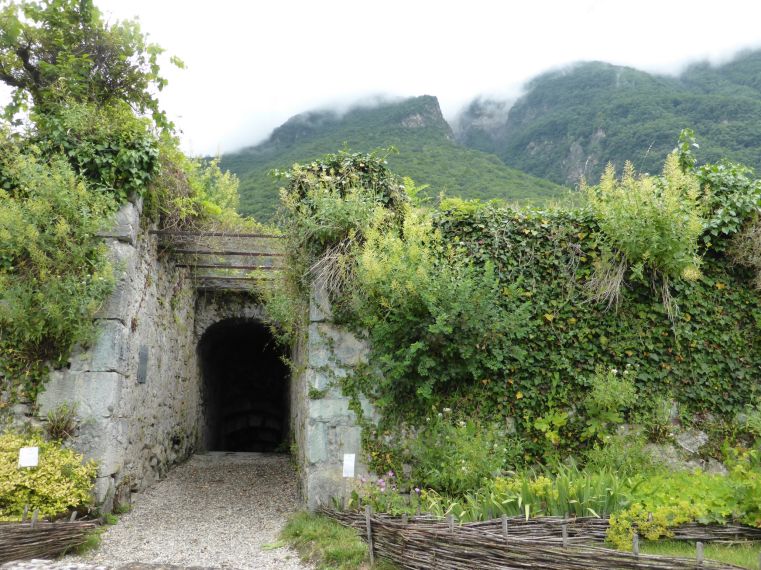
Located: So these stairs are at the 'yellow lowest entrance circle.' The exterior shots are shot in front of the chateau (at the upper yellow circle). 2014
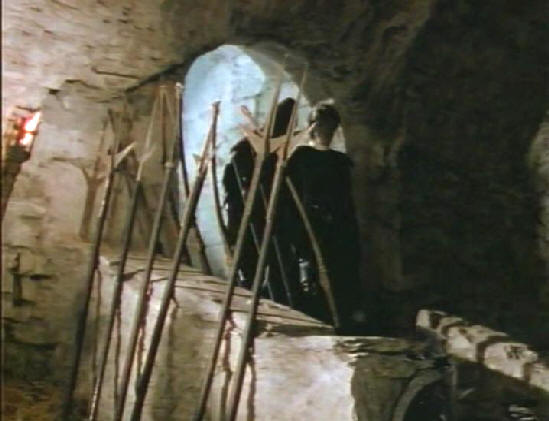
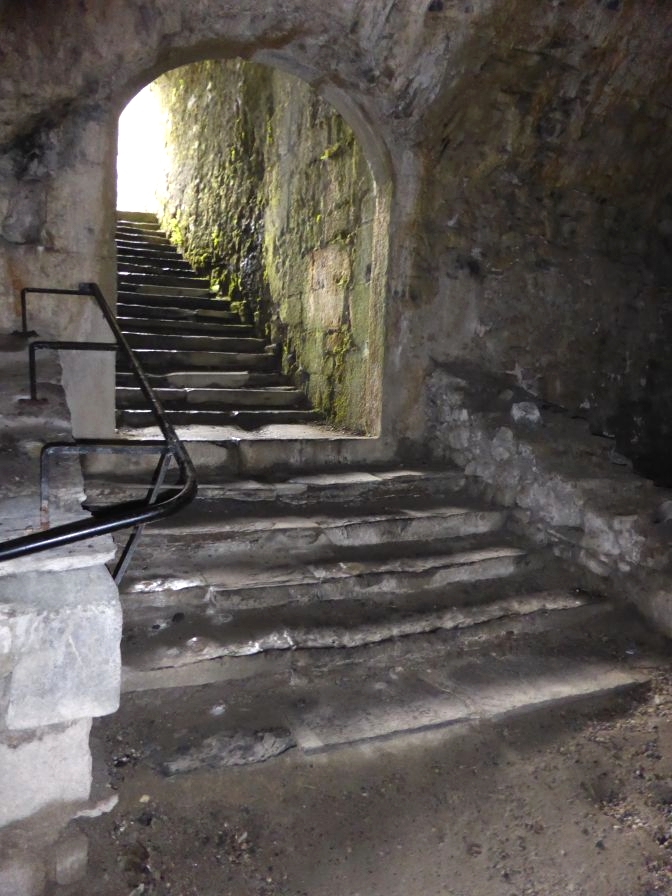
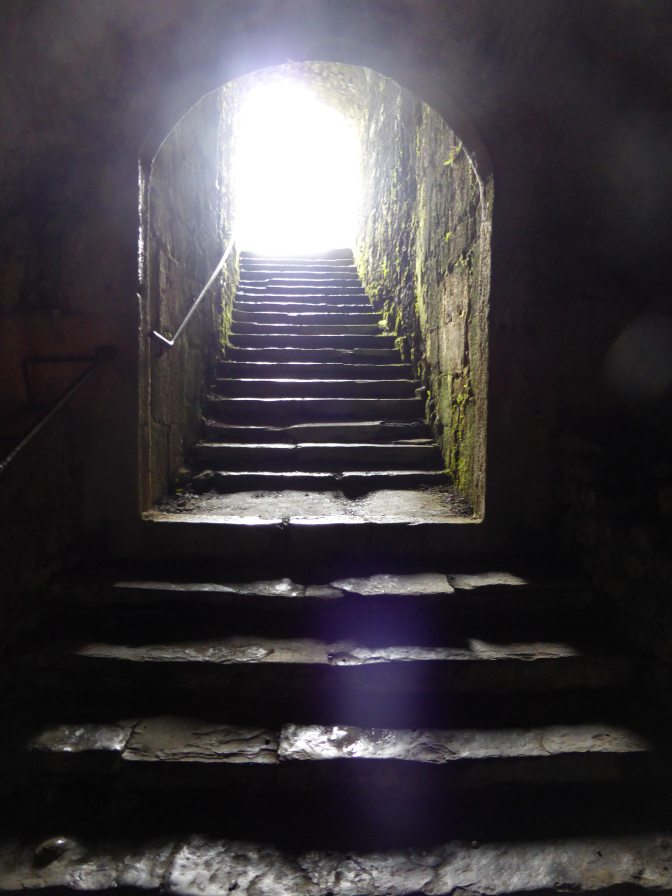
Two shots are made here: 1. The place they bring Tell in and 2. The place Gessler hears of Tell's escape. (right picture)
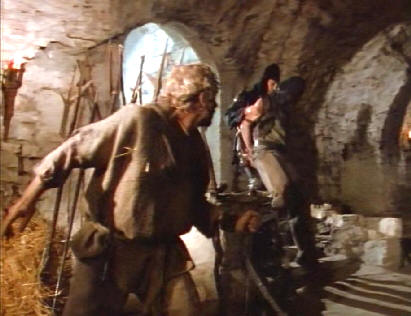
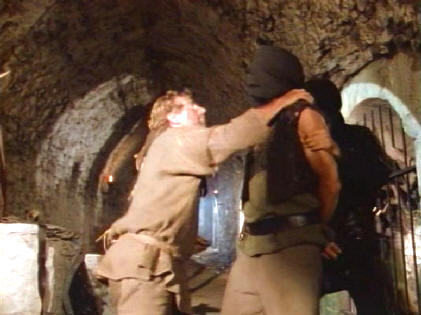
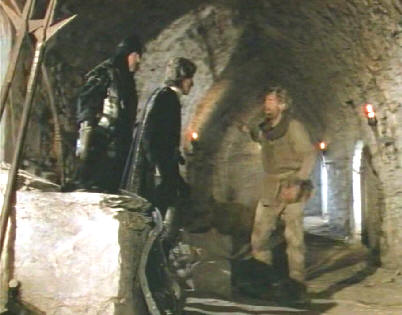
The garden part 1
Two scenes were shot here: 1. The garden Tell is led to prison.
2. Later Tell tried to escaped, more about this spot further on in the story down this site in garden 2.

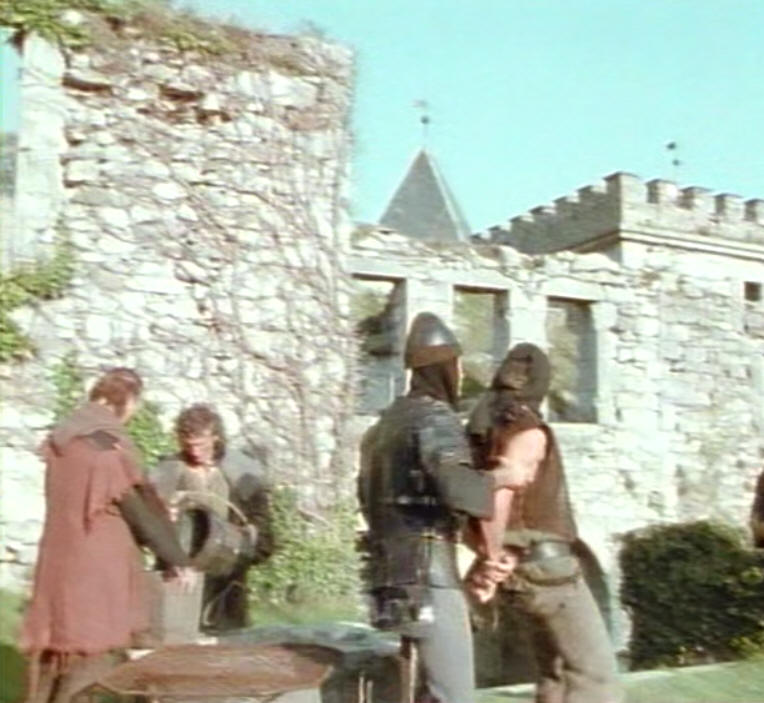
Tell is taken to the cell. (In fact via this gate it's a detour to prison). 2014
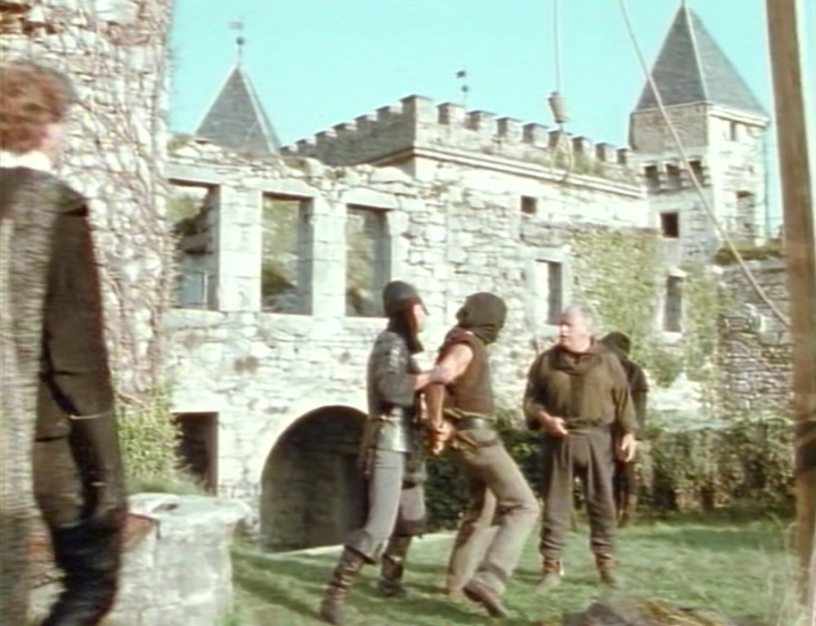
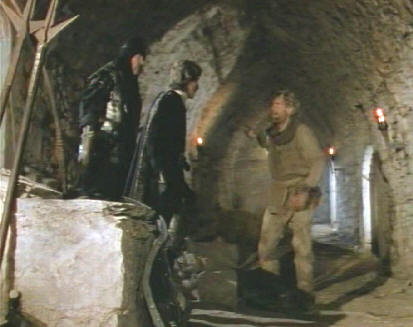
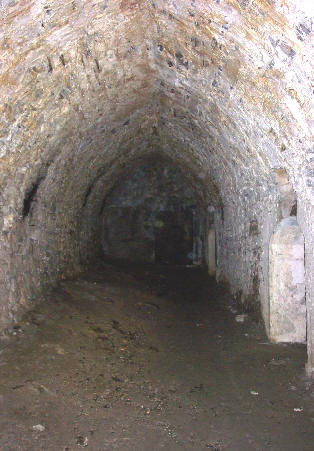
1986 Dripstone formation 2014
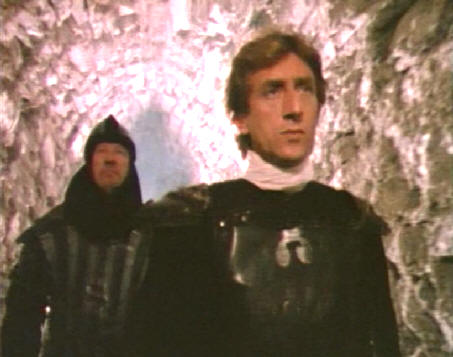
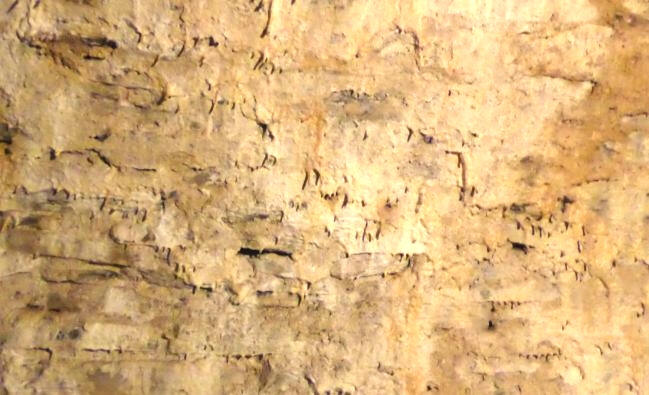
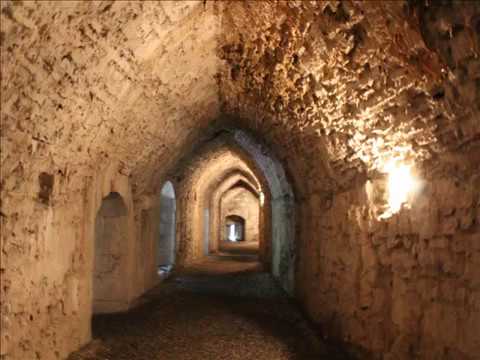
The prison can almost be seen as large. the calcium deposits through the water seep through the layers and give limestone cones.
A corridor with ceiling protection.
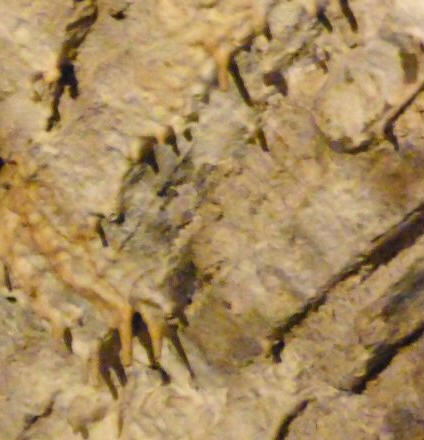
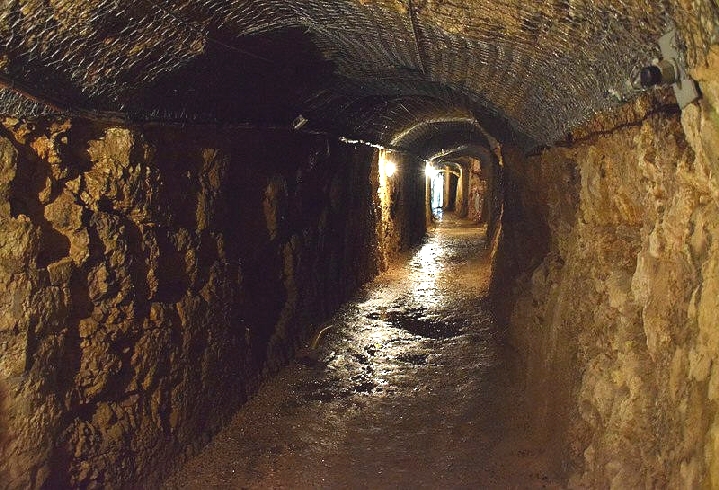
How to keep the water out of the buildings?
The buildings of the whole castle fall into four categories. Main: buildings covered by slate roofs: this is usually roofs nineteenth, redone or remodeled in the twentieth
century (residential buildings and chapel of the barnyard). These roofs, regularly maintained, usually found in a correct state. The safeguard tower, covered zinc, is a
special case. buildings covered by roof terraces, usually redone in the second half of the twentieth century, between the 1960s and 1998. The state of these covers are quite variable,
depending on their age: the complex new before 1980 are starting to pose some problems, in particular the law of the peripheral statements. Casemated vaulted structures, covered
with thick earth protections: these structures are generally not very watertight, and undergo infiltrations of regular water that cause the mortars of the vaults to be permanent indoor
humidity, without constituting a threat direct with respect to their stability, at least in the short term. private roofing buildings, open to the outdoors. Their state is variable, in a
function of stabilization work carried out over the last twenty years, and goes from good (north tower, western part of the old kitchen) to bad (part north of the guards hall, Green Tower).
I found a photo of the corridor with ceiling protection. (Right photo above text) Perhaps this is happening after 2014, when I was there, taking the pictures in may 2014,
there was no protection as far as I know. I don't recognize this corridor, could be another one of the castle, perhaps not the ones with the cell. But the corridor with
the cells you see the water is dripping through the roof and the walls. It makes it a very special place! No studio one!
Tell's prison cell
Located: At the end of this widest corridor there is a huge door, when you pass it, Tell's cell is on the right. Maybe you can hardly see the door, it was
so pitch-dark in there. Further below more about these prison cells. Crossbow put a huge spot behind the door. That resulted a nice light effect!


There were only very small windows that were unable to transmit the daily light effect properly. They must have had to use a lot of light spots,
or perhaps a different time of day, when the sun is just coming in.Below how It looked like and above with big flashlight
This picture is taken in front of the Tell's cell. 2014
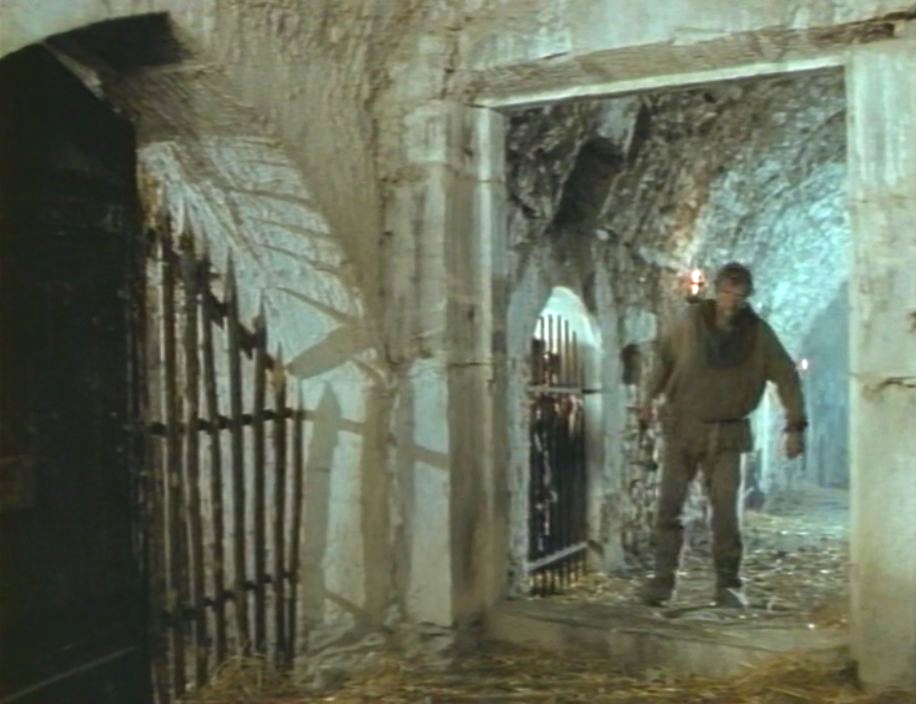
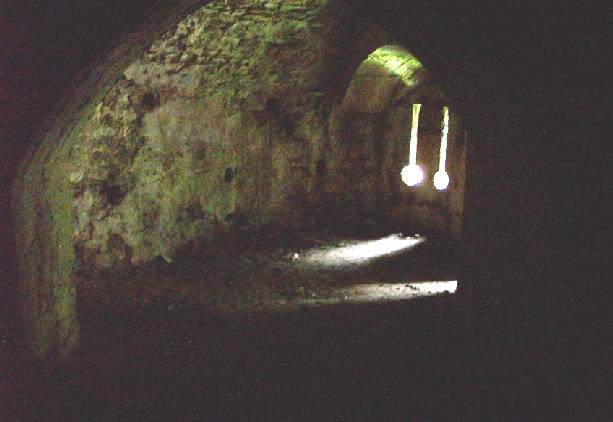
Both prison cell photos is made earlier by a fan and friend S. Barthemely, perhaps in 2005.
The general corridor photos are made in 2014, by me.
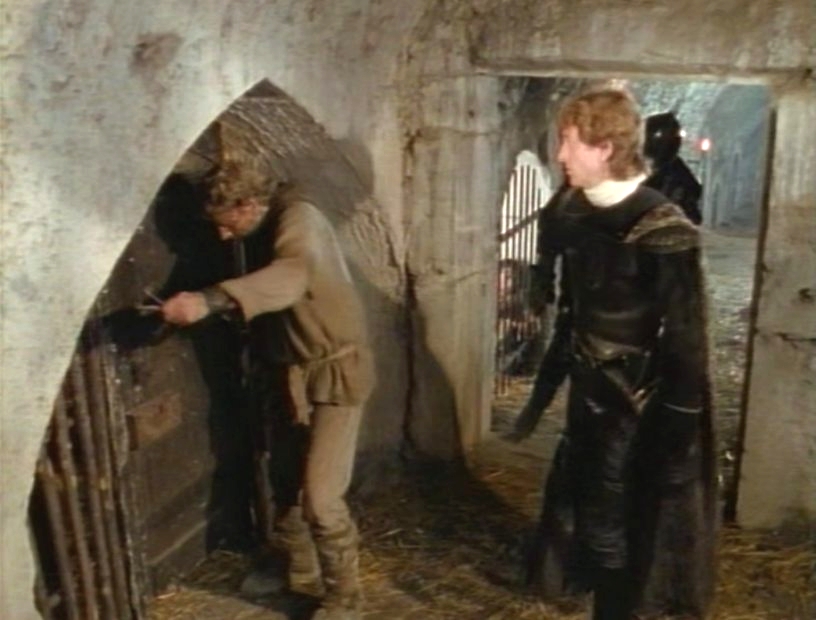
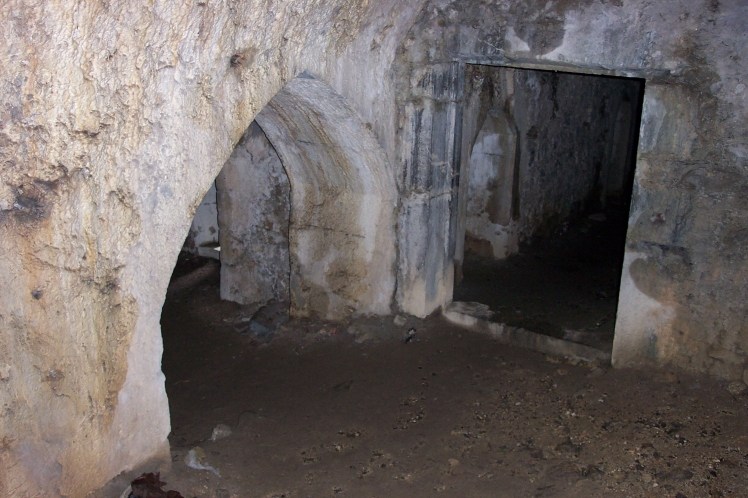
Scene: A plan for a break out.
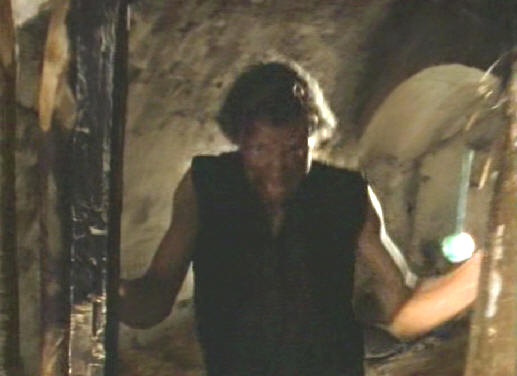
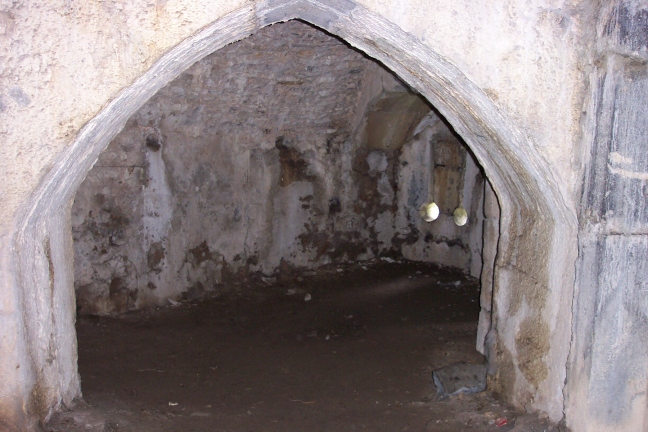
The attack
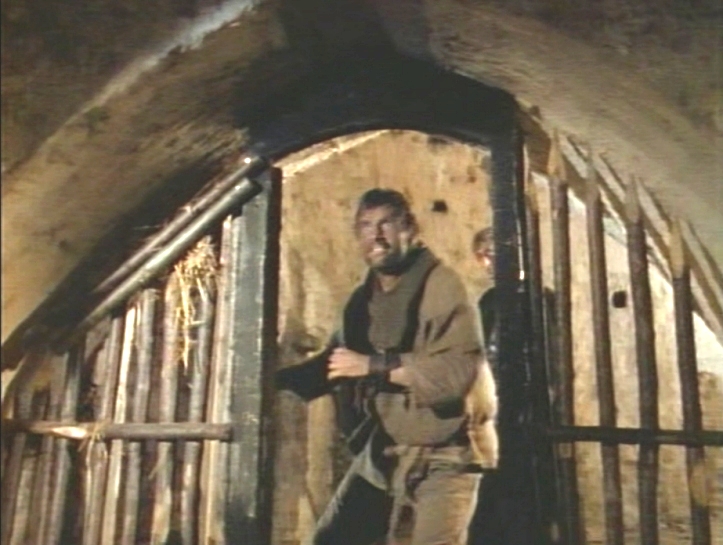
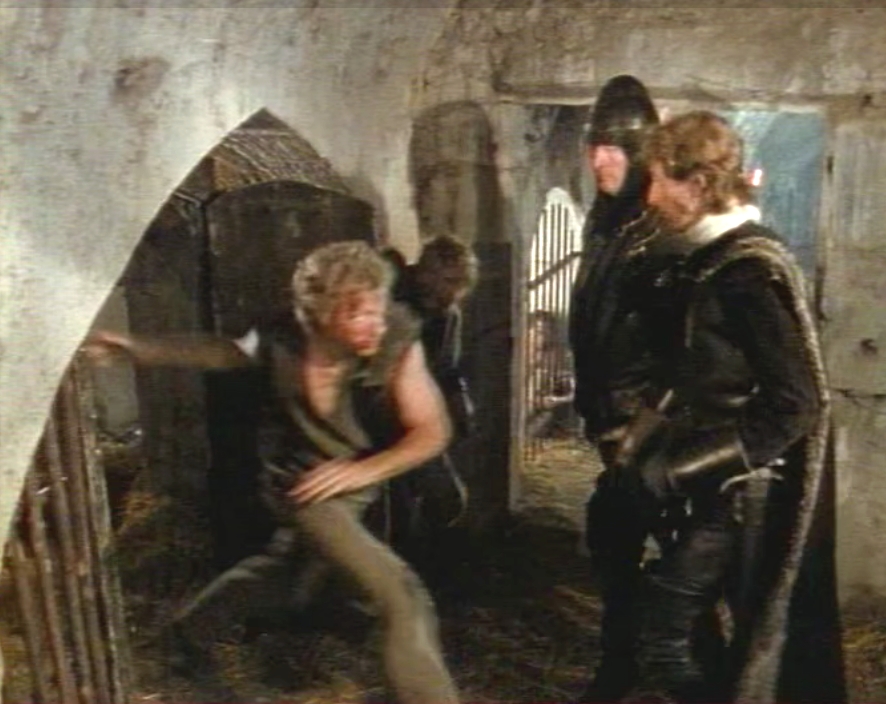
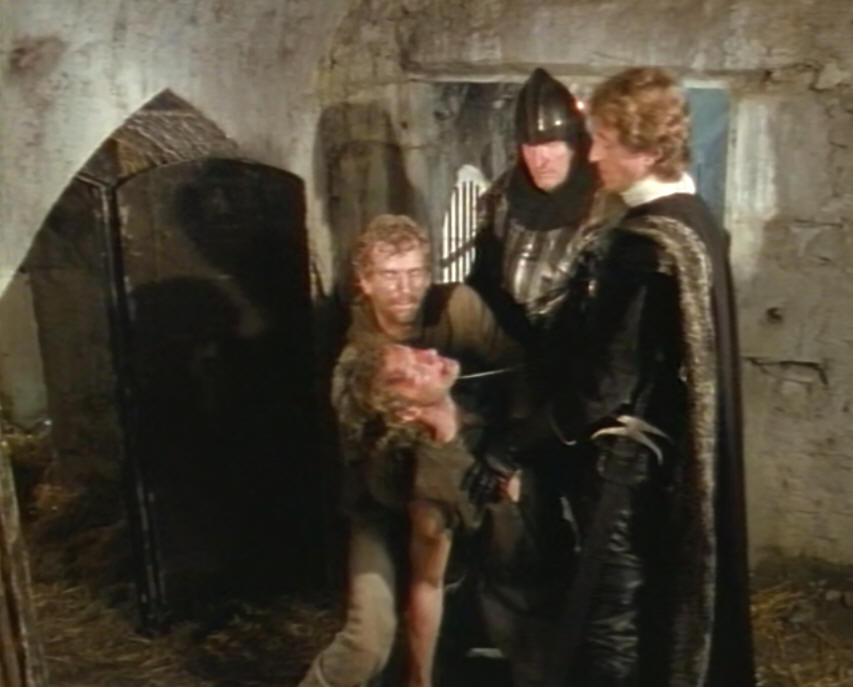
Scene: Gessler: "Understand something, you don't have any rights, you don't get any answers and you don't have a life anymore..."
"All you've got is this hole and the promise of death any time I choose." Location: Miolans in front of Tell's prisoncell.
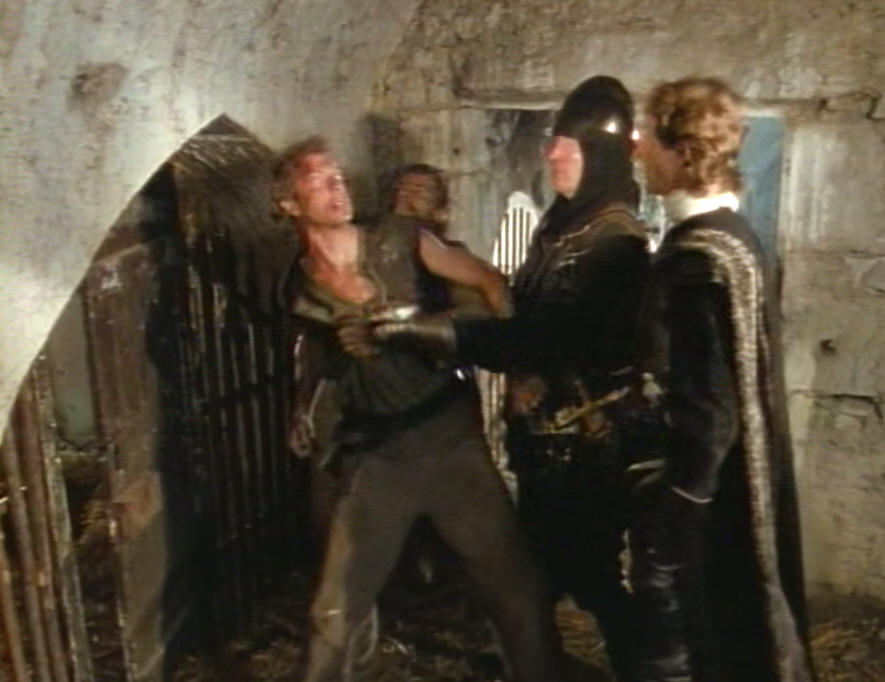
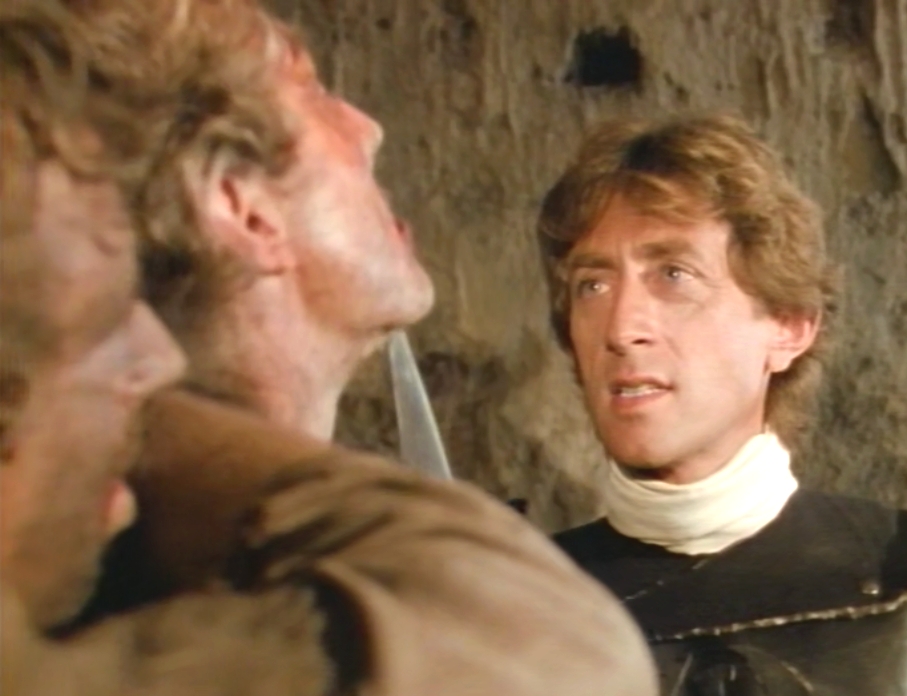
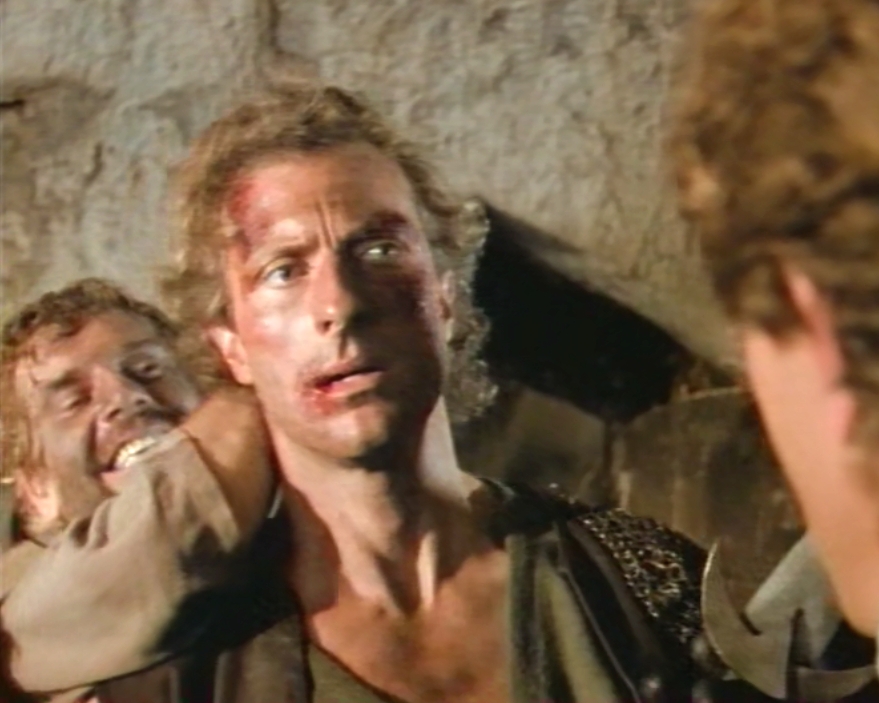
The gallows
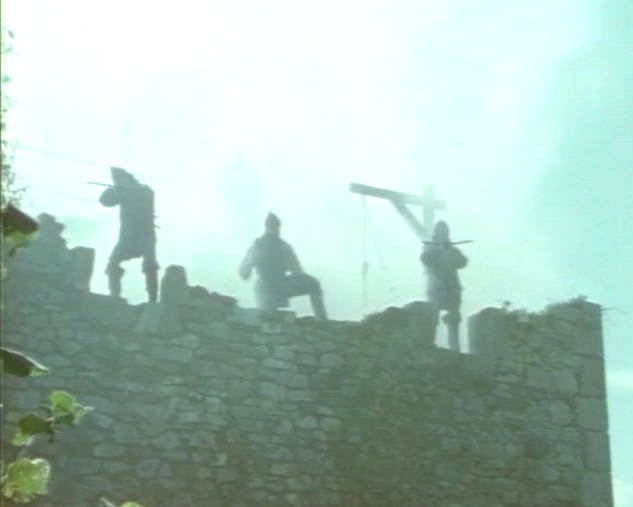
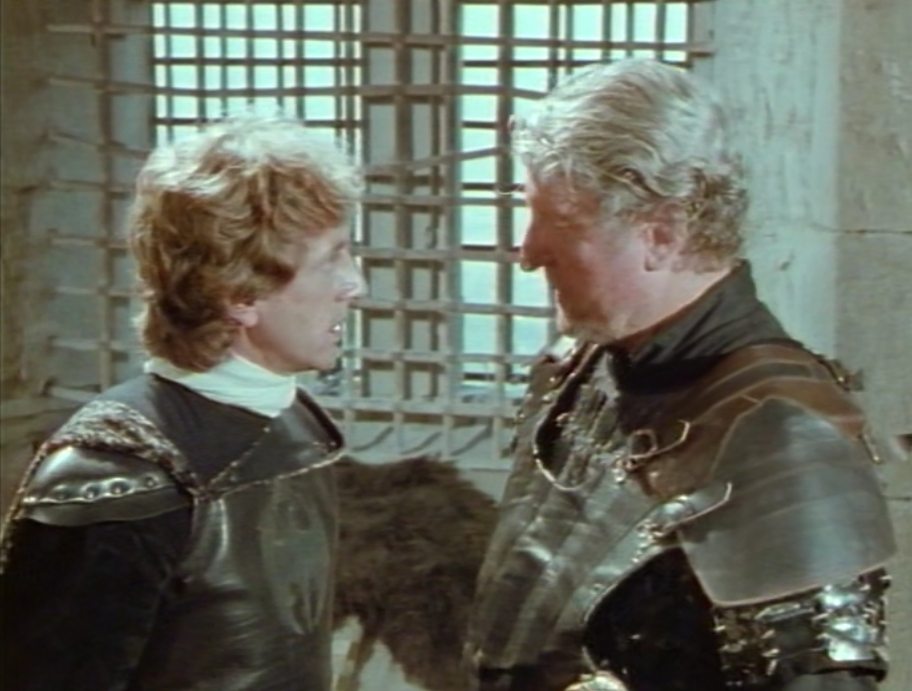
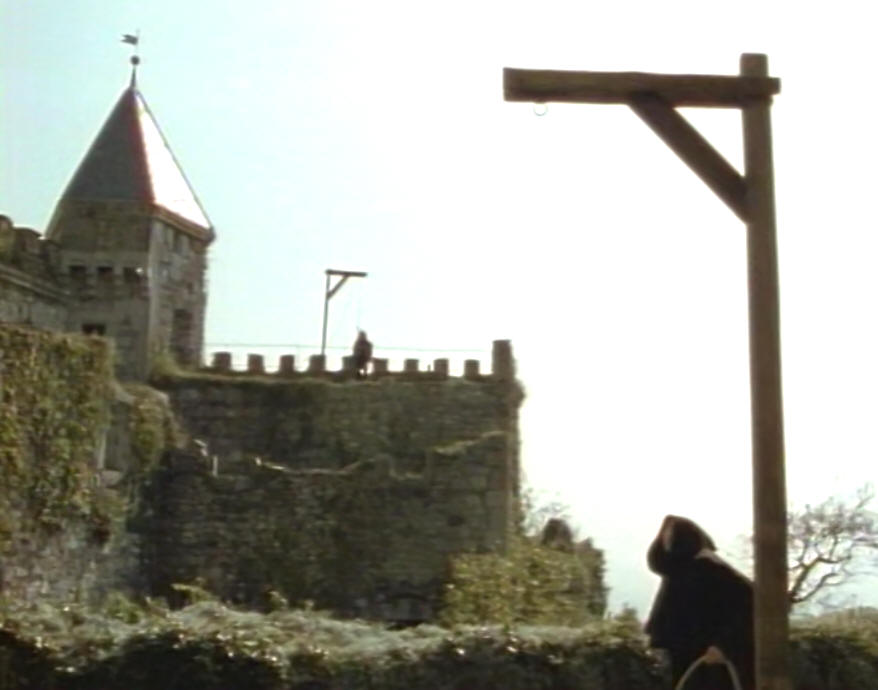
The prison corridor -
It has been one of the most dreaded prisons of Savoie.
1986 1986 The Doctor 2014 2014
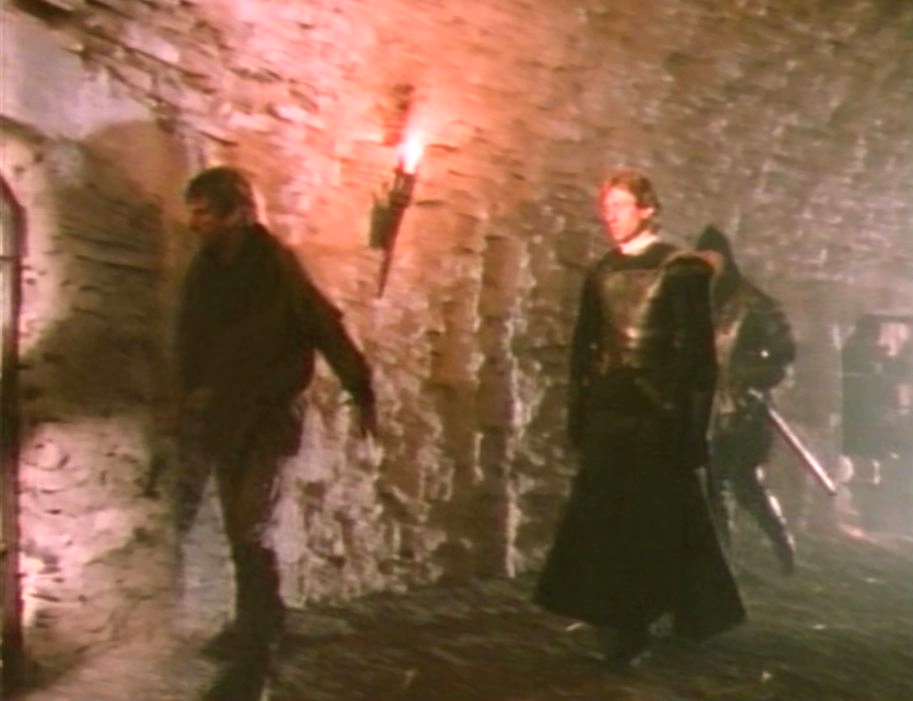
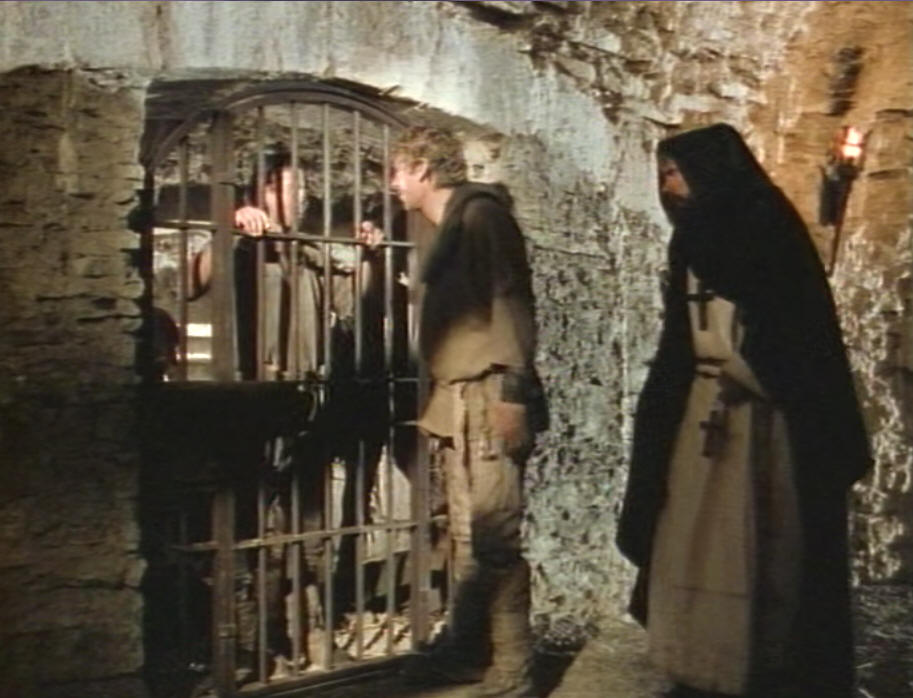
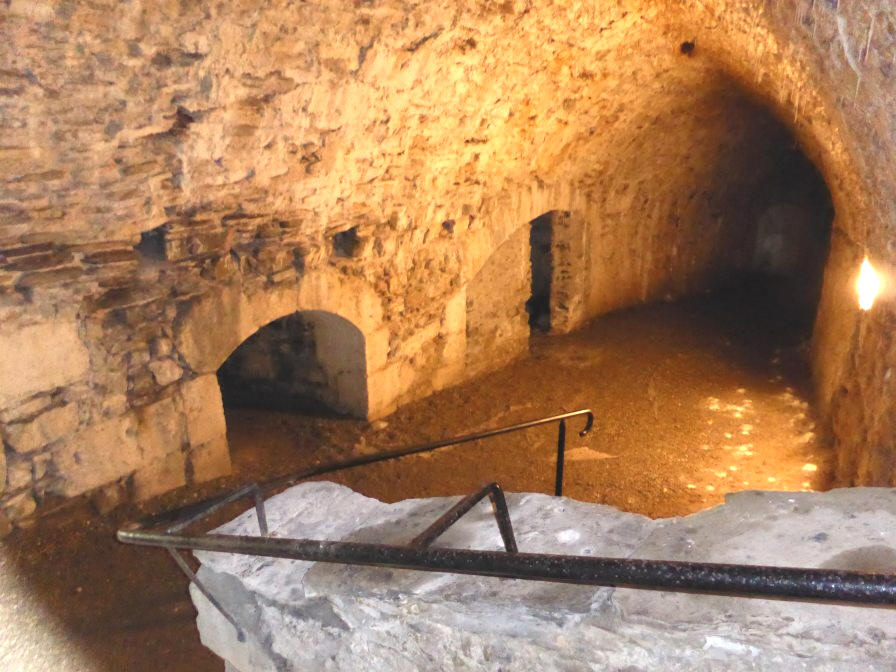
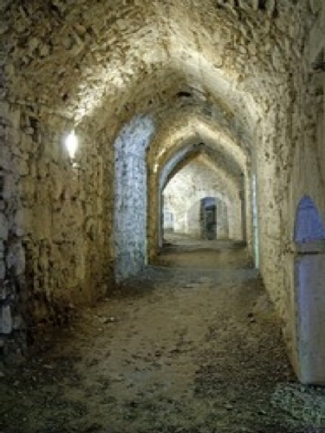
Location: Its high walls sheltered later one of the most dreaded prisons of the States of Savoy. It only takes a little imagination for the
sinister jails to resound again with the plaintive echo of the prisoners, the clatter of the chains or the creaking of their heavy doors.
The opportunity - The doctor's scene
The warden is complaining to Gessler about Tell's weakness. Gessler gave him the responsibility to keep him alive until the day of his punishment and now his fear arises he could
be hung by Gessler if he failed. In his fear of Gessler the warden asks Gessler if he may call a doctor to keep Tell alive. (If he didn't succeed the warden has to hang in Tell's place).
Gessler: "Tell can not just die.." Warden: the prisoner is solitary, you told me to let him rot." Gessler: "Hear me well. I'm going to hang Tell tomorrow if he dies first you will
hang in his place." Then he warden hurries to say: "In the town, in the monastery, is a monk he is an physician." "I don't care if there is a sorcerer as long as...." then Gessler is
interrupted because Tyroll comes in. "Tyroll, what's the damage?" "I lost five men." Don't tell me about casualties.. I like to know the buildings farms and crops." Tyroll: "Down,
we burned every thing like you wanted." Gessler: "You idiot, It's the people I wanted to punish. Do you have prisoners?" "Yes, they are brought in." Gessler: "Kill them.. oh hang
them tomorrow and hang Tell first." One shot later the warden: The warden is not comfortable with it and called a physician. The warden passing Blade and Roland's cell
and they are heading to Tell. The warden: "You only have to keep him alive for one more day. They're going to hang him tomorrow."
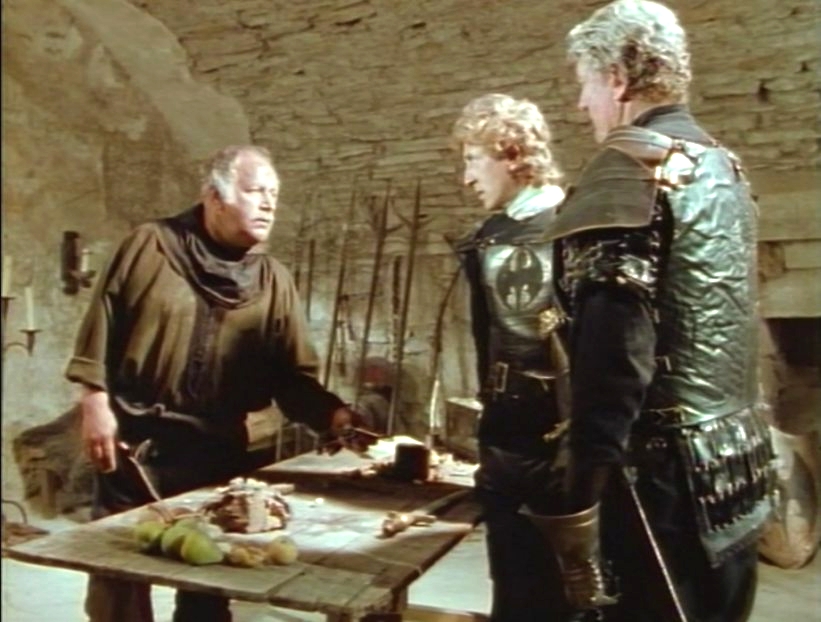
The prisoners of Clermont
Scene: Roland: "How is it now with the revolution?" Blade: "It's not lost yet... there was hard fighting in Clermont." Roland is worried: "look around you. This is not a guest place!"
Then the warden and the monks passes their cell and Roland asking for help. "Call a doctor we have a wounded." The guard passes and makes a non verbal killing move and
walks on with the Physician, dressed like a monk, to Tell. Roland shouts at him and realize It's no use asking for help. He's getting desperate by waiting. "How can we ever beat
them?" Blade: "Tell could do it too." Roland: "The story about the apple you don't believe that, do you?" Blade: "Many people believe that. "I don't ask everybody, I'm asking you!"
Blade: I think that Gessler is afraid..." Then the ward and the monk is arriving at Tell's prison and they shouting they have to shut up. The scene ended.
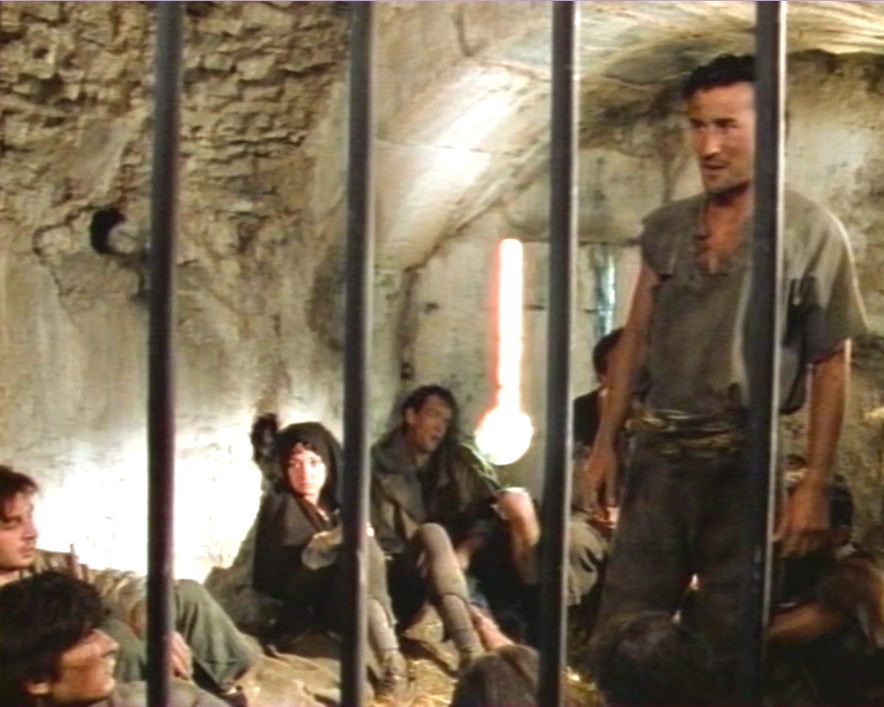
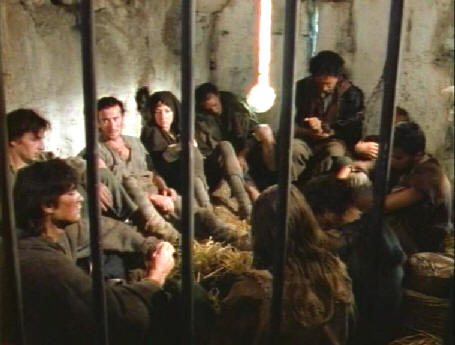
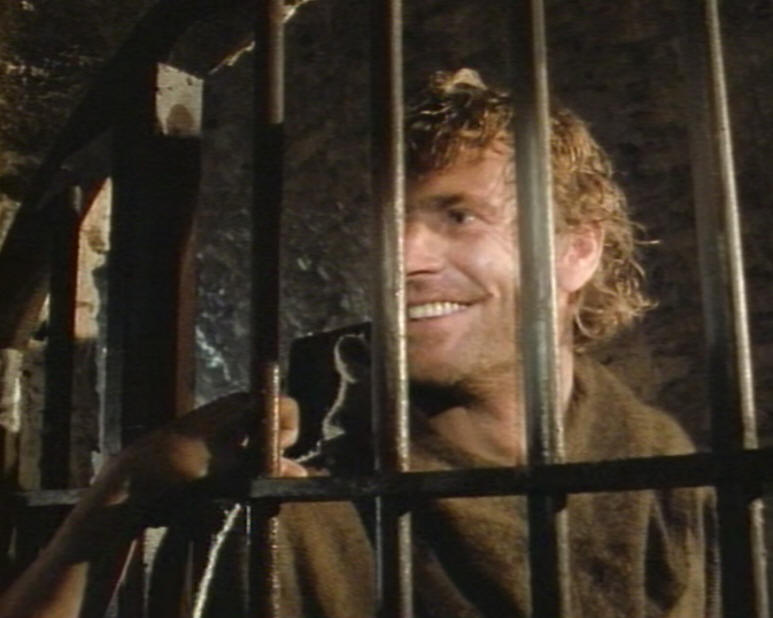
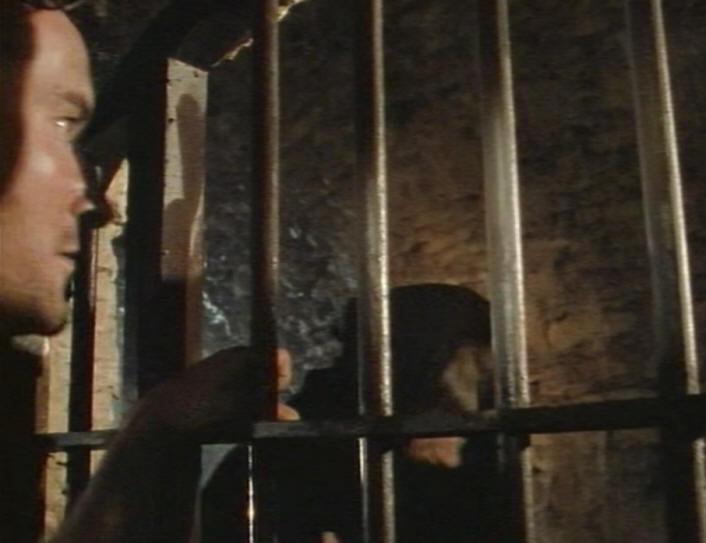
Roland's request to help the wounded is not granted by the guard. The doc. passes and goes to Tell.
Prisoners on two spots:
1. Next to Tell's cell is another cell at the end of the dark corridor
2. In opposite of the stairs (same hall). below where the light burns.
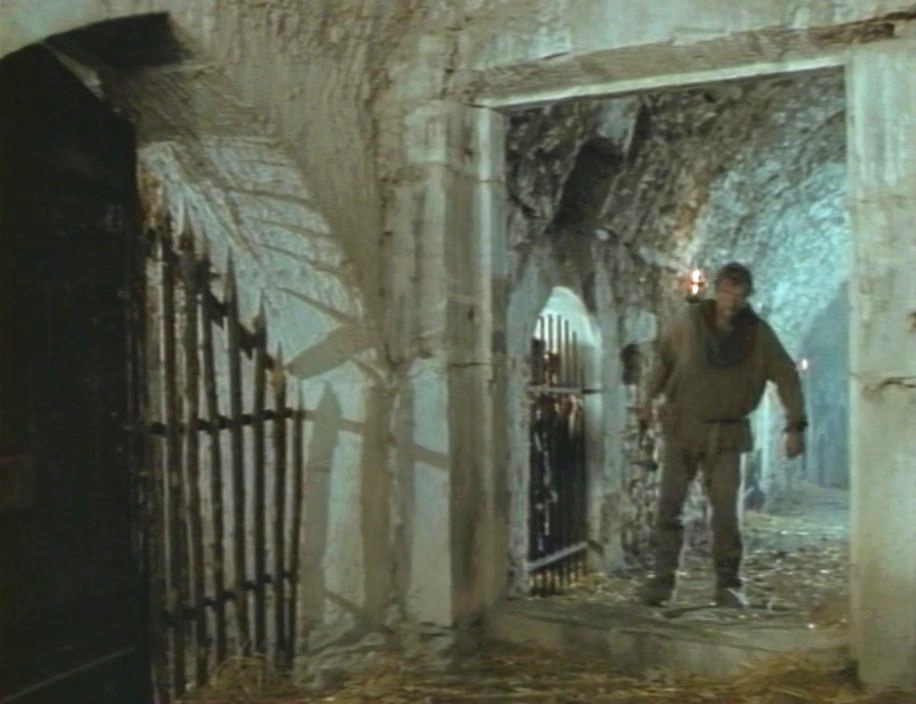
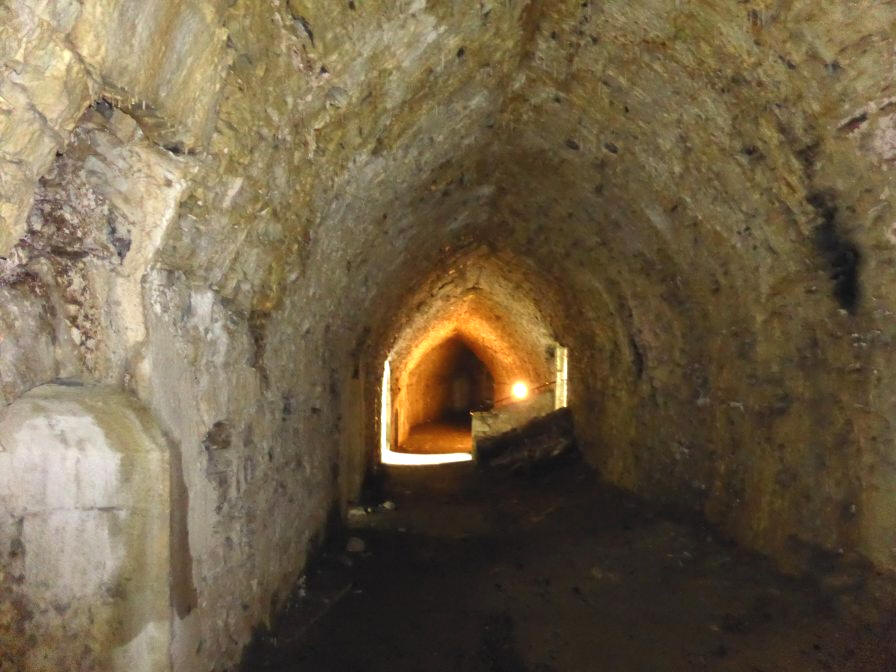
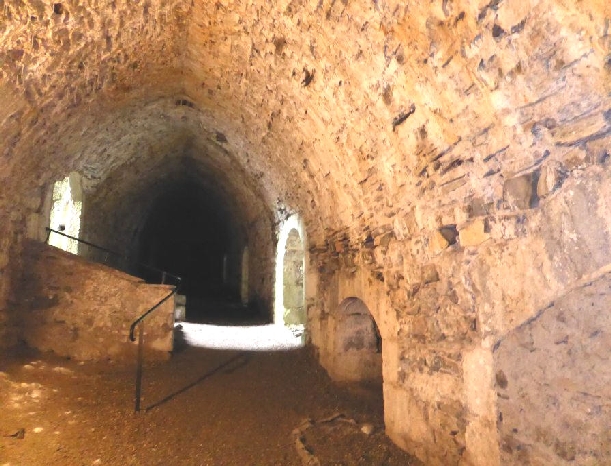
|
|
Entering the castle at gate C. (nr 1 is the single gate and 2 the second gate) taking the path R (shot of Tell's arrival) then entering the castle at 3. There is a shop at 4. Then taking the small corridor (5 and 6). There is the spiral staircase up to building A, Don't take the stairs up, but take a few steps right then you are entering a small iron gate to the wider corridor. there you see the cells. nr. 7, 8, 9, (and 10 is Tell's prison cell). Via G is a stairs, there is another place to enter via the gardens. |
The escape The release of the prisoners, Miolans
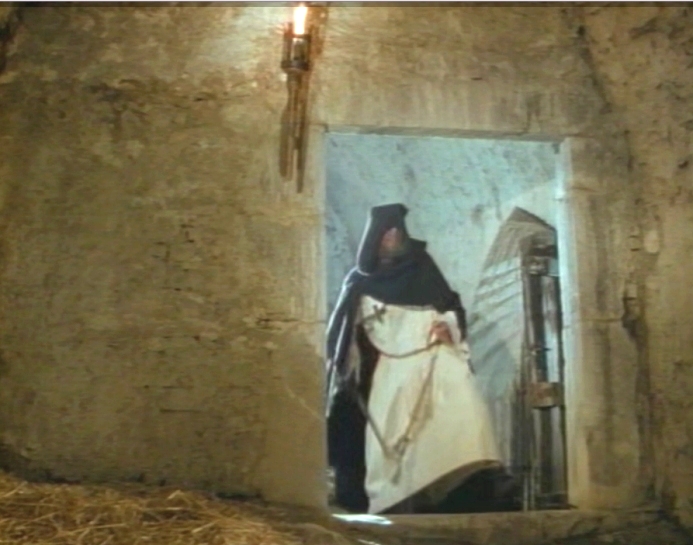
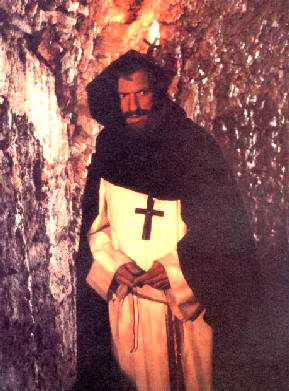
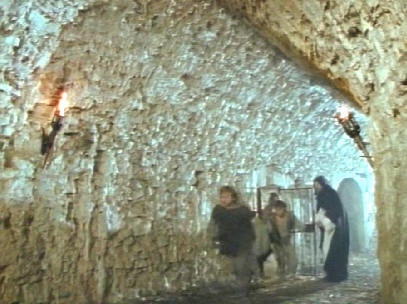
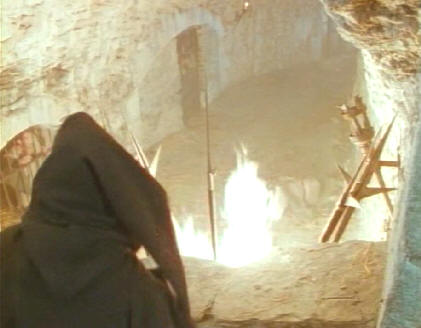
Scene: On his way out, he tries to free most of the prisoners, but couldn't reach Blade and Roland. Then the fire burns and he has to run. He manages
to send in another direction. Some do not trust it and then it comes to a fight. Because the fighting takes time and the fire of a torch causes a big fire.
1986 Nothing has changed only a, only a railing attached to the stairs 2016
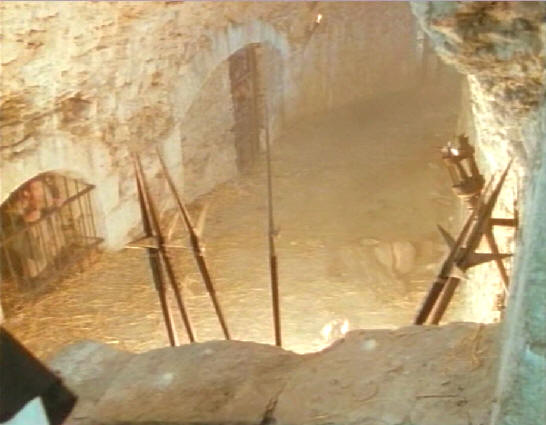

Unknown location escape-scene. In Between the escape scene propably a shot of Epierre castle.
Fireplace Scene: Tell is putting out the monk's clothes, then a soldier is heading his way. Tell hides in the fireplace. This is not Miolans castle as far as we know.
Below the fireplaces I have seen in chateau Miolans.
All are not the same. Then I saw the stone structure and I think It has to be the castle of Epierre. It seems they made the fireplace the way they also did
in episode 10, the fireplace of Morgan in Arlempdes. Look at the left picture, seems partly fake and the structure of the walls could be Epierre.
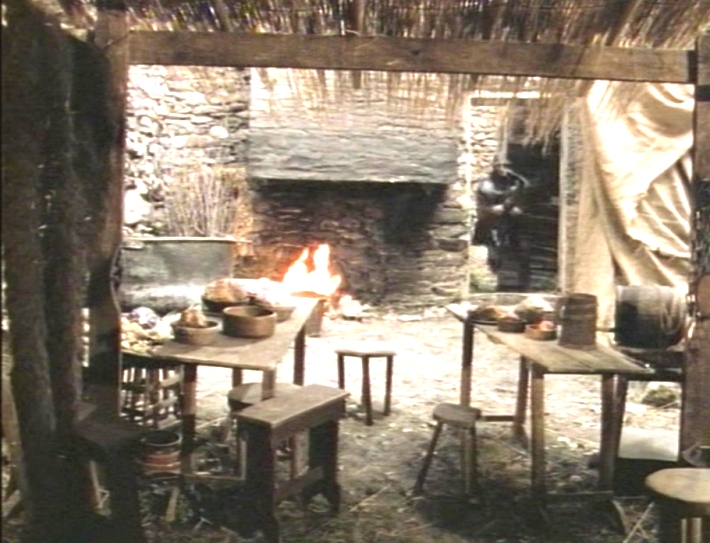
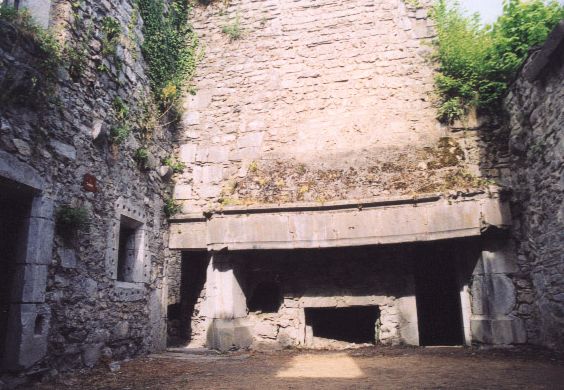
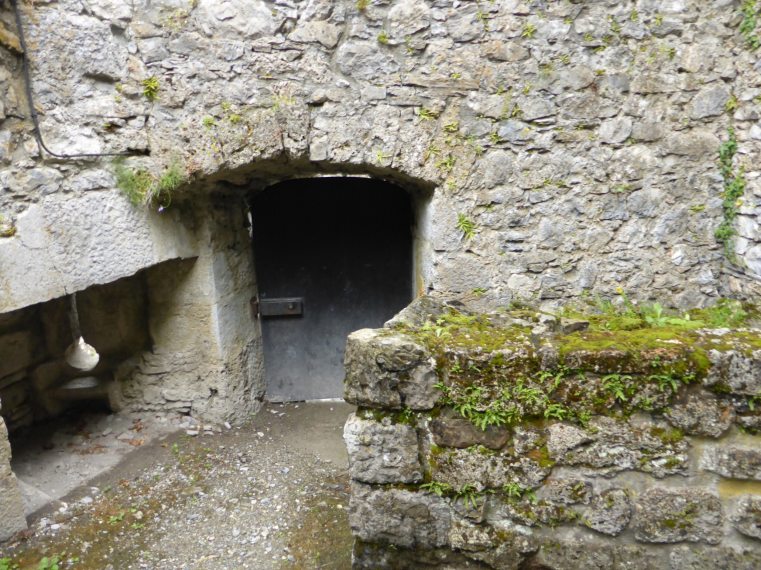
Tell, on his way, he hears they are already looking for him. They already spread out and Tell hears Gessler approaching in the hall. Then the soldiers went off searching. For Tell, who has since acquired a bow, it's the moment to strike!
Unknown location - Episode 11, also Miolans castle?
A missing location (season one, in episode 11 The imposter, perhaps in Miolans). The downside is that I didn't get access to both locations to really
see all the places. I therefore have strong suspicions that a still unknown location of a meeting place of Gessler and Tyroll may well be in Miolans,
because not everything is open to the public unfortunately. Does anyone know this?
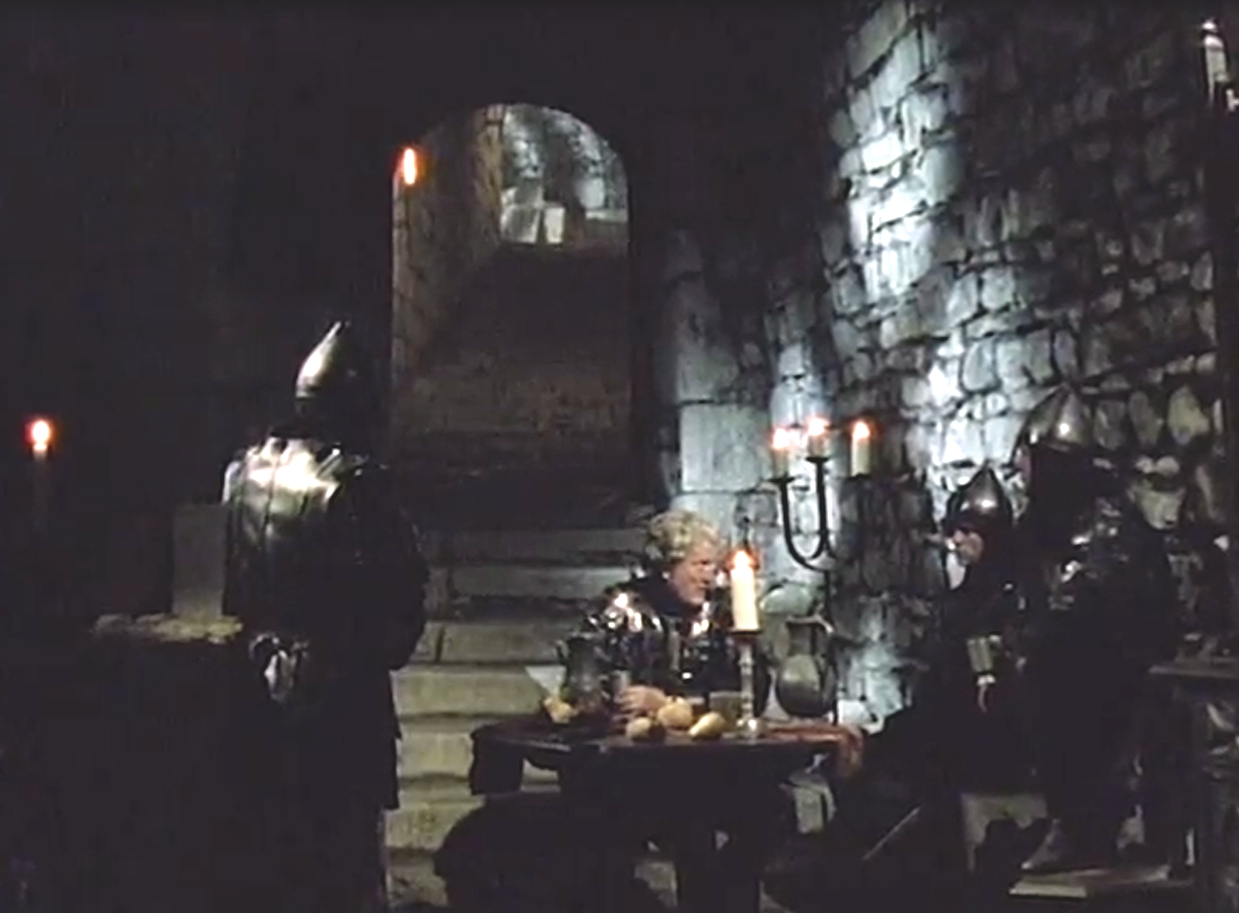
The small corridor
First corridor you enter. The corridor between the prison cells and the entrance.
Via this door you go to the wider one. The wider one is where all the cells are.
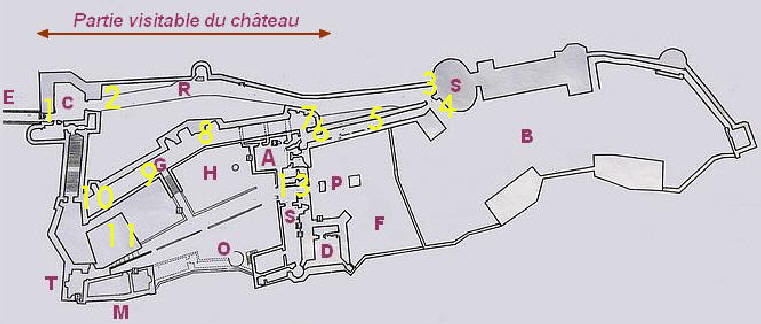
Place 6 and 7 on the map, The iron fence and behind Gessler, the spiral stairs.
1. Gessler visits Tell and 2. Tell escape route (in the smaller corridor with the huge blocks)
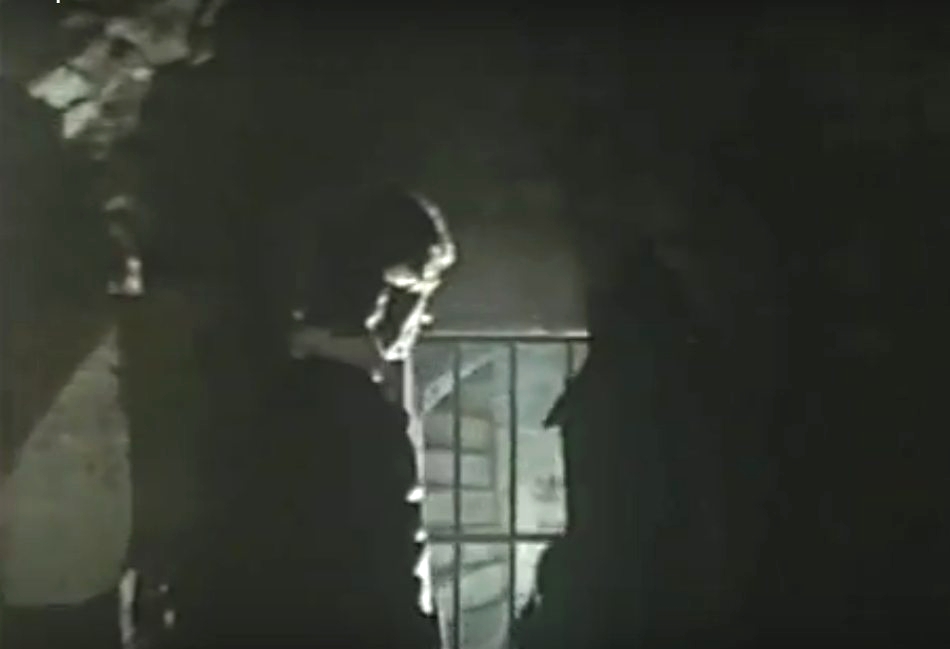
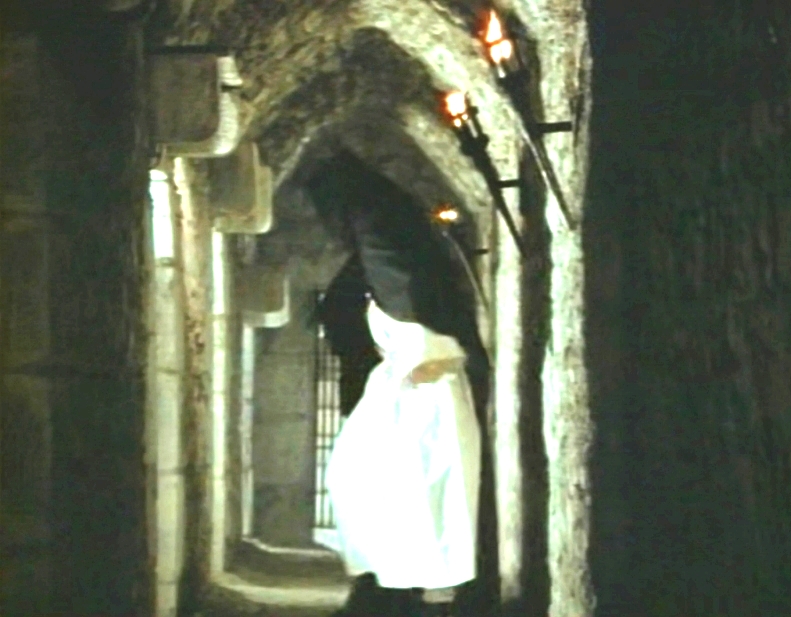
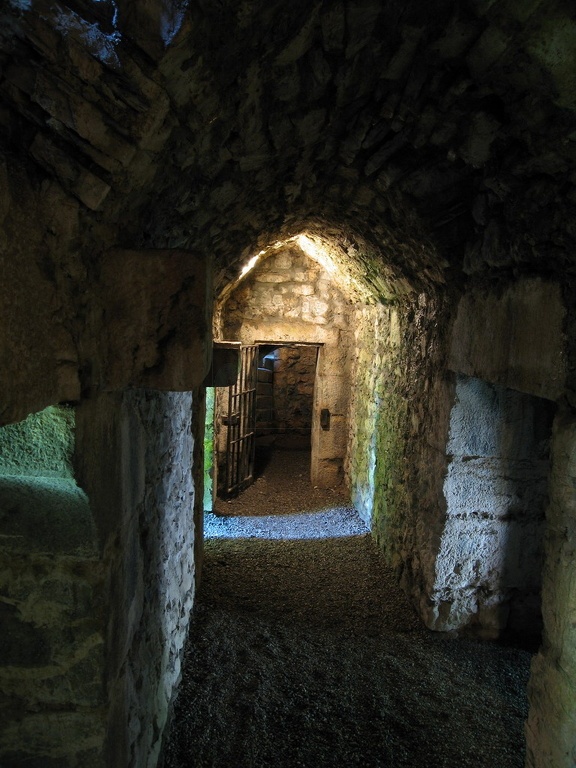
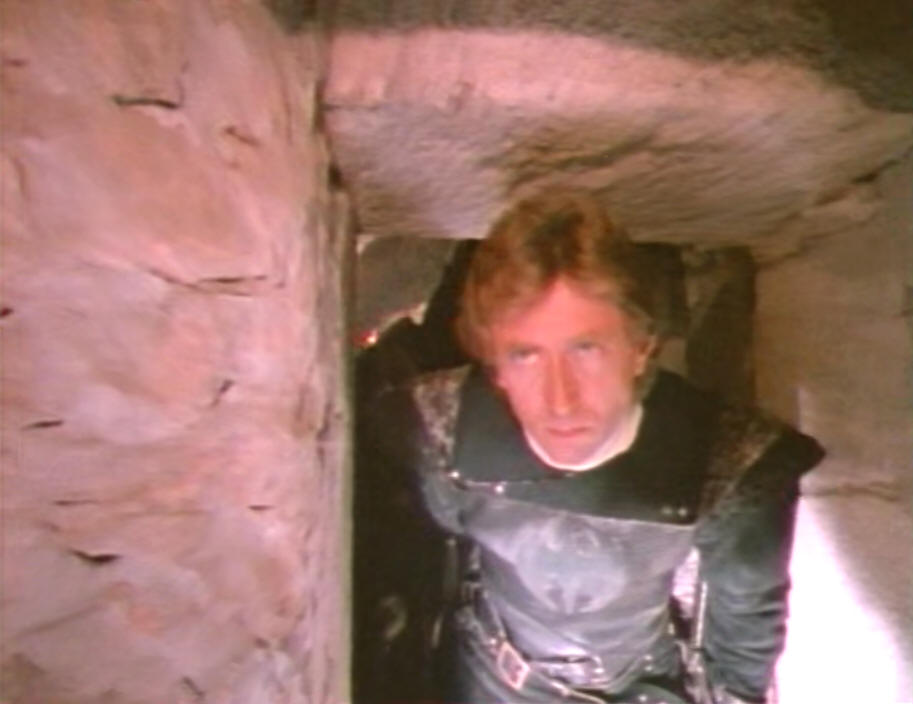
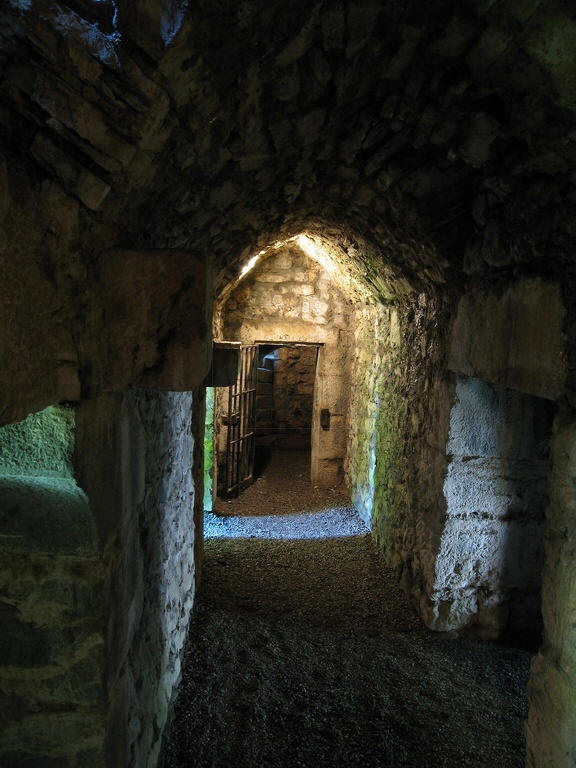
The low door, the transition from the small corridor to the wider one of 60 meters long, at Gessler's left is a spiral staircase.
Shots of Tell's escape
1986 Shot behind the scenes. William waiting for the escape scene. On the map: nr. 6 looking to nr.4 2014
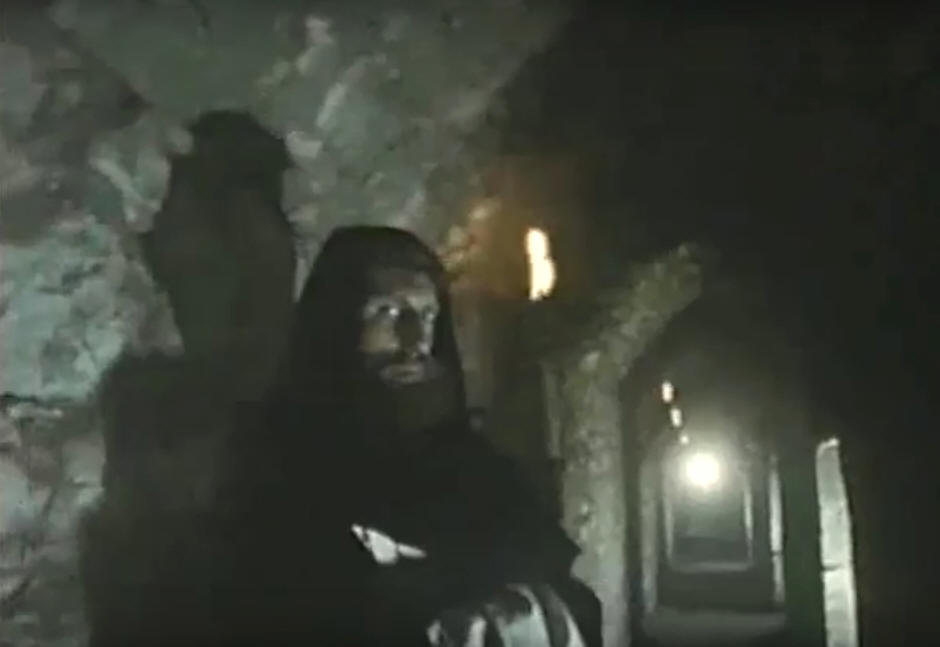
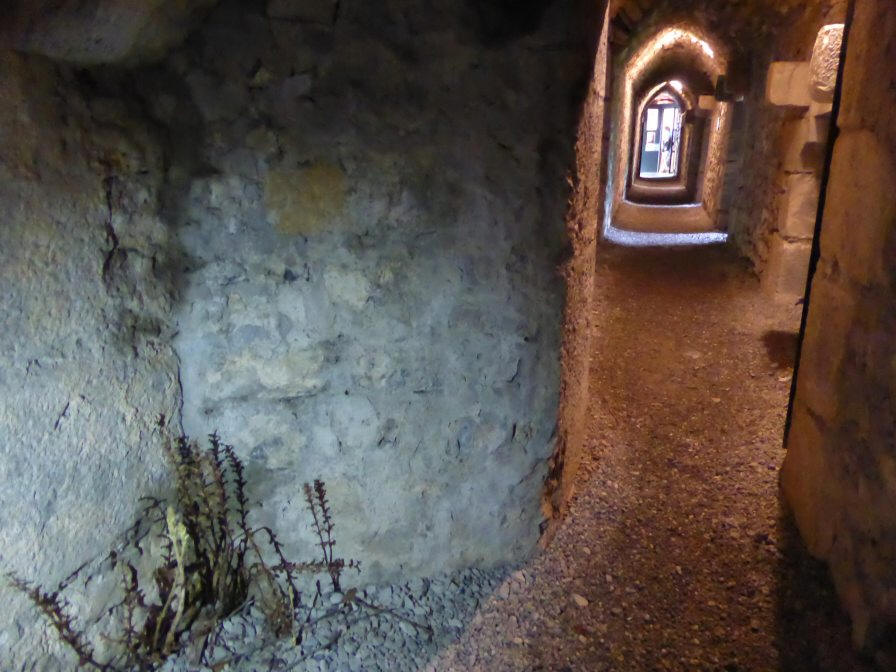

On the map: Cameraman at nr. 4 looking filming nr. 6
Tell runs through this small corridor, back to the entrance (map nr. 6 to 5 and again in opposite).
2014 1986 2014
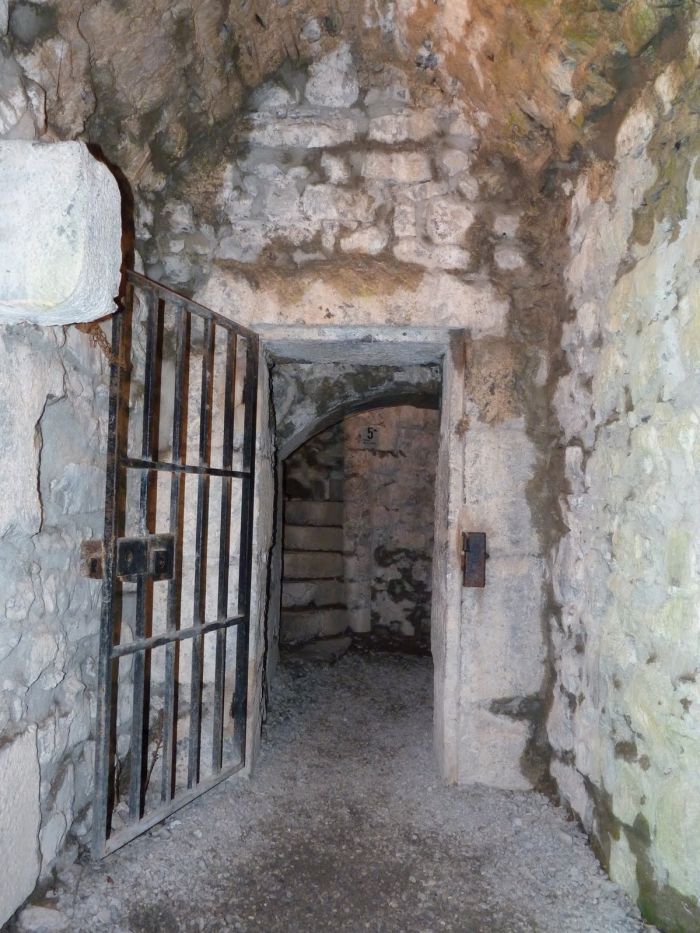

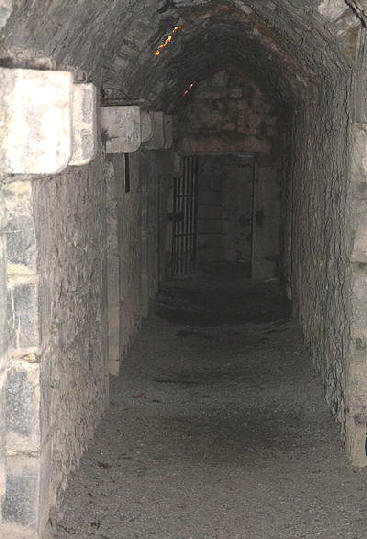
Up and down
During his escape, Tell runs the same path back to make sure the shop is not in sight? If there was already a a shop around 1986/1987.
First he is heading this way to the entrance, to the shop, then a few seconds later he runs the same path back ;) It never stroke me until I saw the still. It's well done!
The way back to the entrance and shop Tell runs away from the entrance The small corridor, from entrance to the wider prison
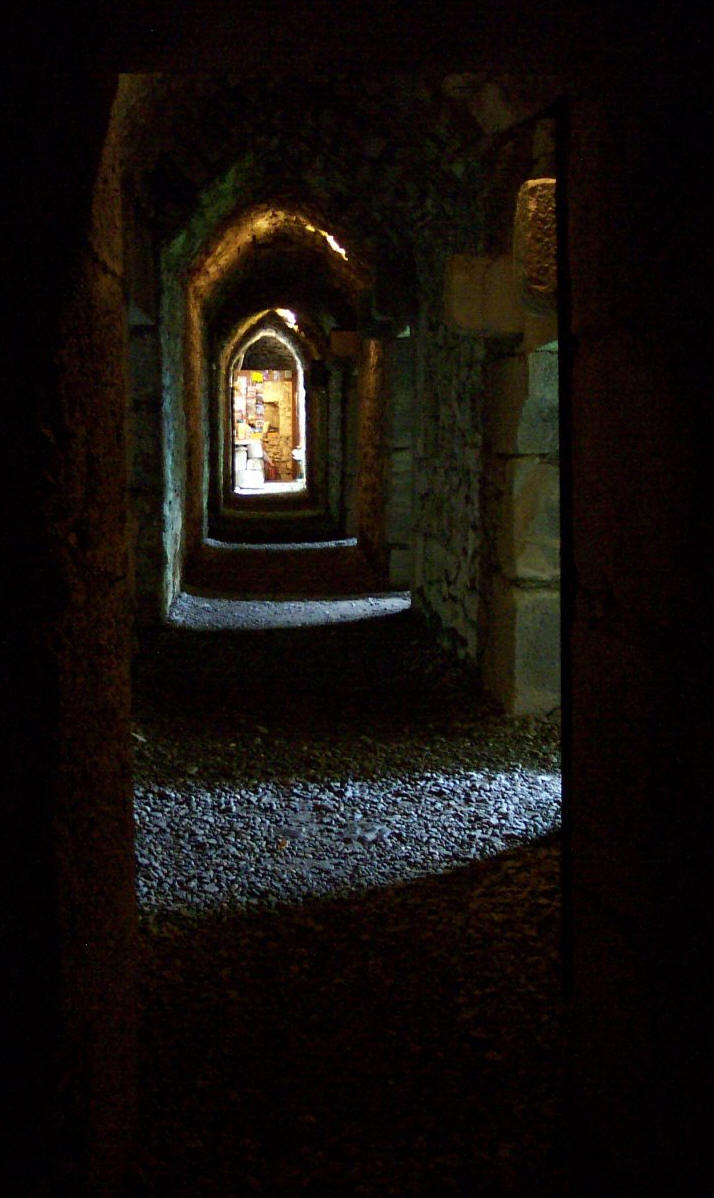
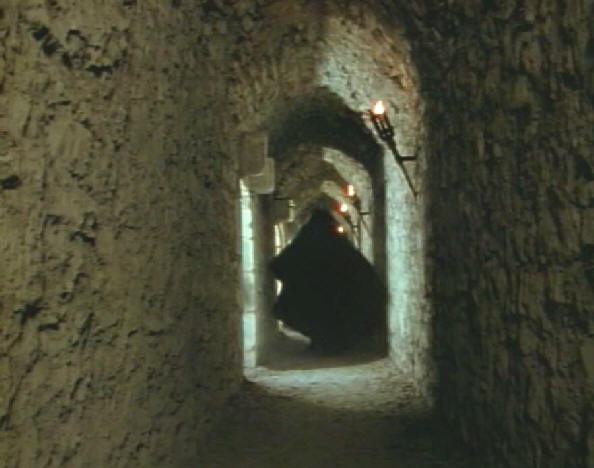
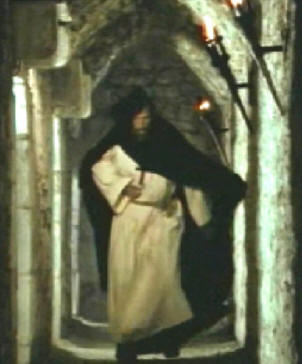
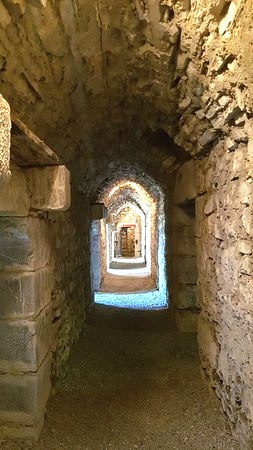
Gessler also takes this corridor, to the wider corridor with the cells.
The confrontation
Right picture: through the door (middle photo) there is the place Tell meets Gessler below.
Location: Unfortunately I have no photo of the same spot yet, but close to it.
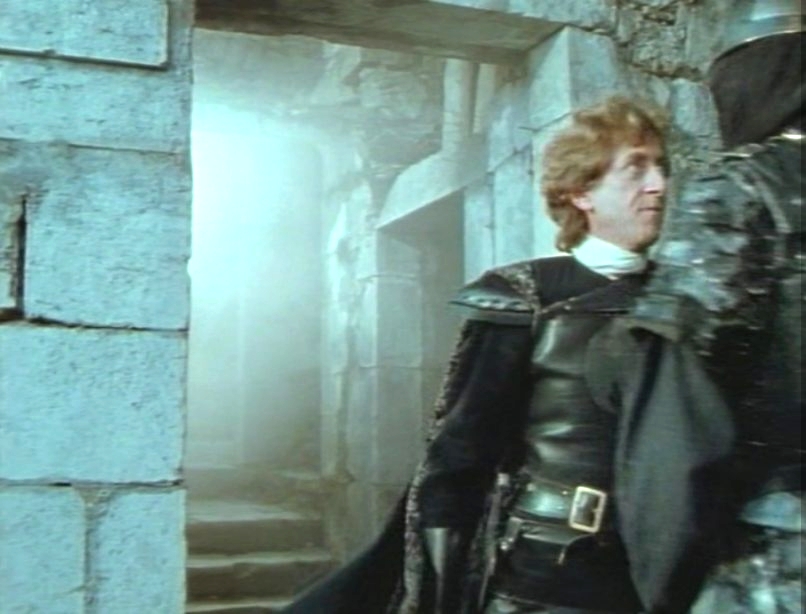
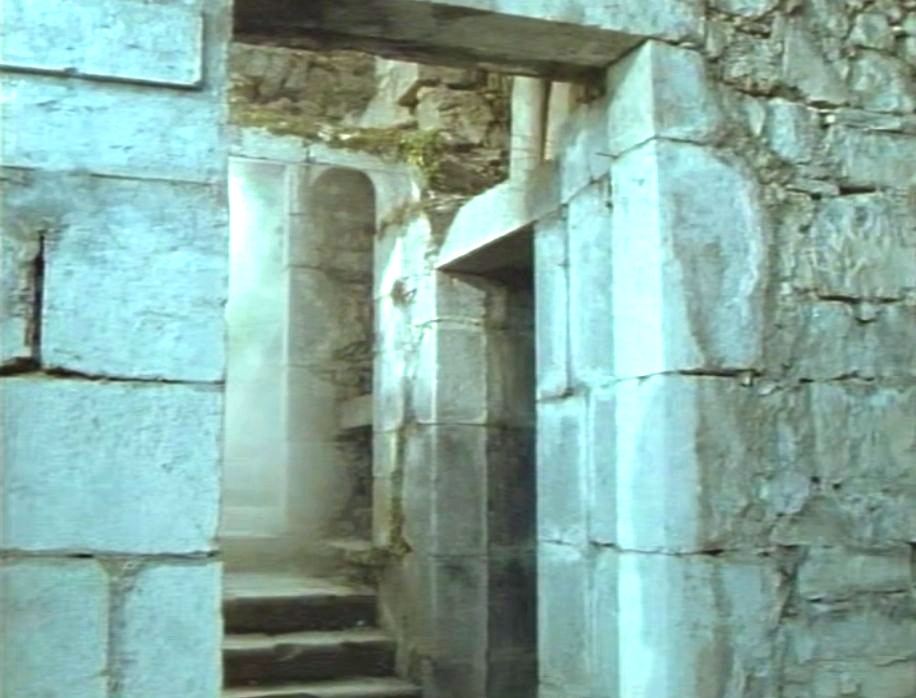
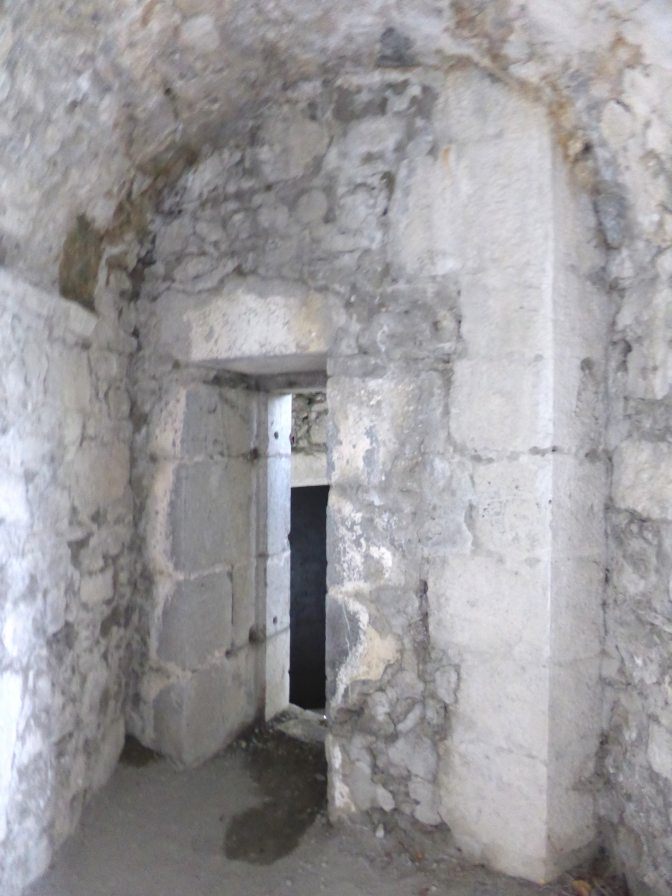
Scene: Gessler: "He can't be far! Find him!"
Gessler and Tell walking towards each other. Tell hears Gessler approaching and sneaks into a corner. Tell waits for the right moment and strikes.
He aims his bow at Gessler.
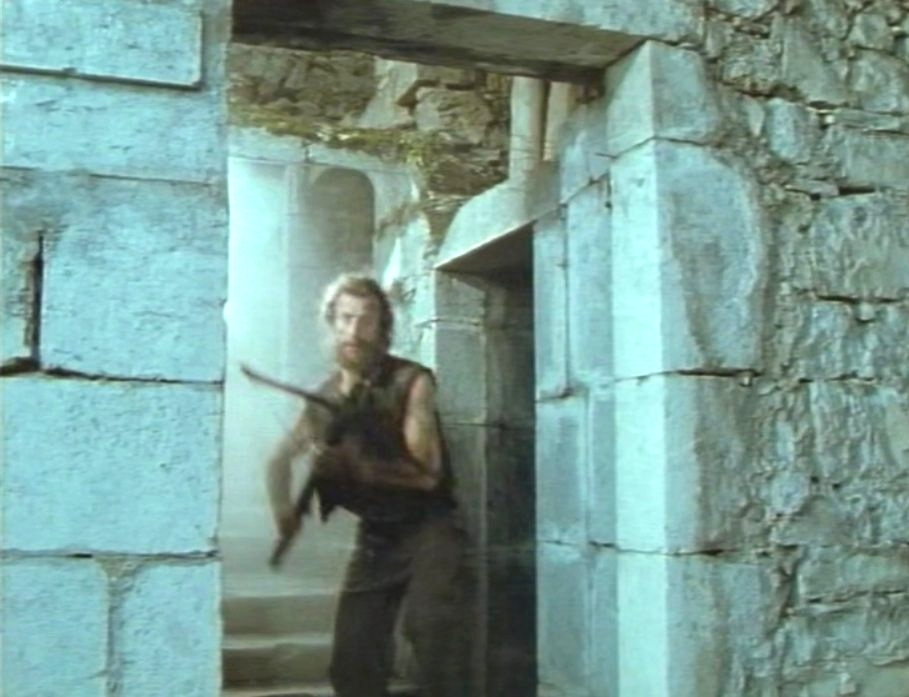
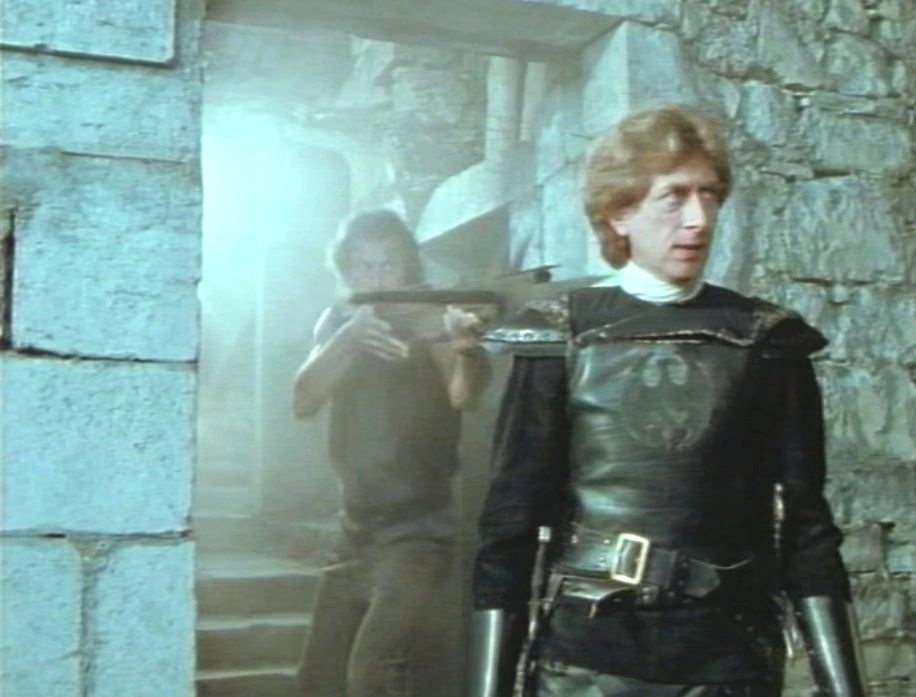
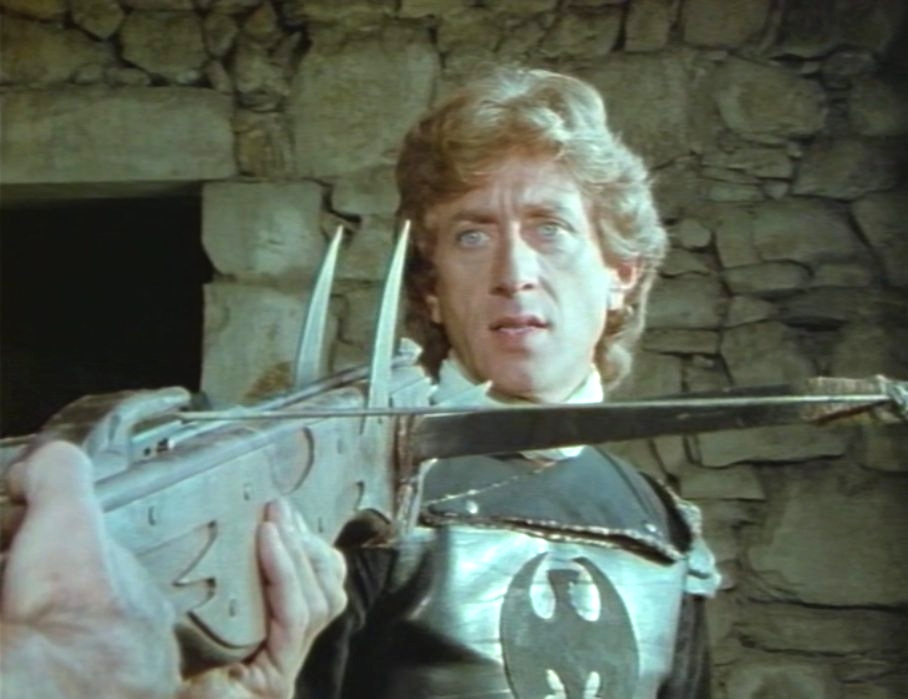
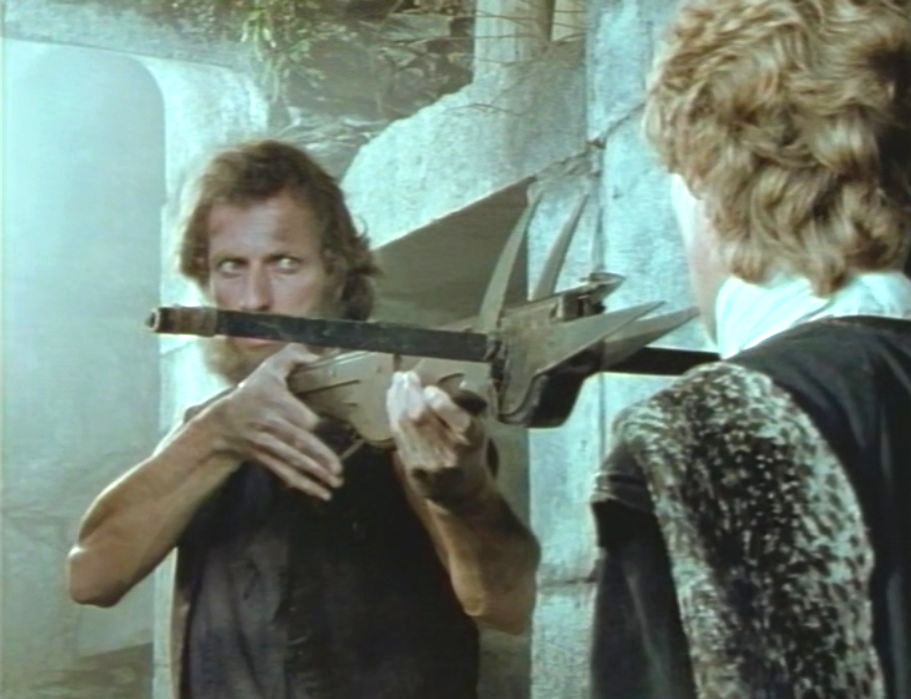
I believe I recognize this spot by going to the left door.
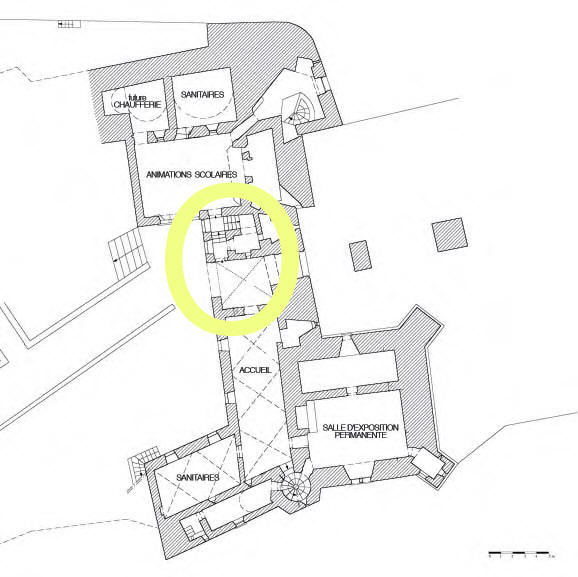

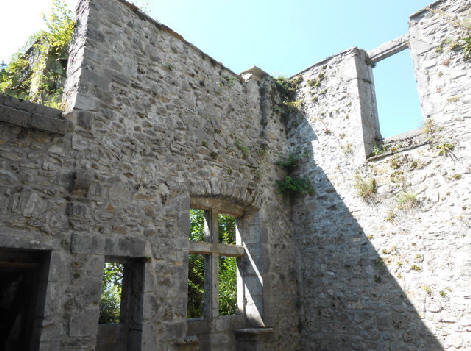
The garden part 2
Note: Partly I have already shown many of the places at the beginning of this site, but because the story now continues, and I want to follow the story line, there will now
be some places double in the picture, but because the scenes are different, there will also be other photos are included. For example: that has to do with Tell's arrival at the
same place as the escape. At Tell's arrival, I also wanted to compare where he escaped at that place. So with the escape later in this story, you will also see photos of
the arrival.I could have left it out, but then you miss some different scenes.
|
The stairs Tell gets pushed off, later he climbed on them with Gessler
|
|
Above and below: the same place Tell arrives at Miolans
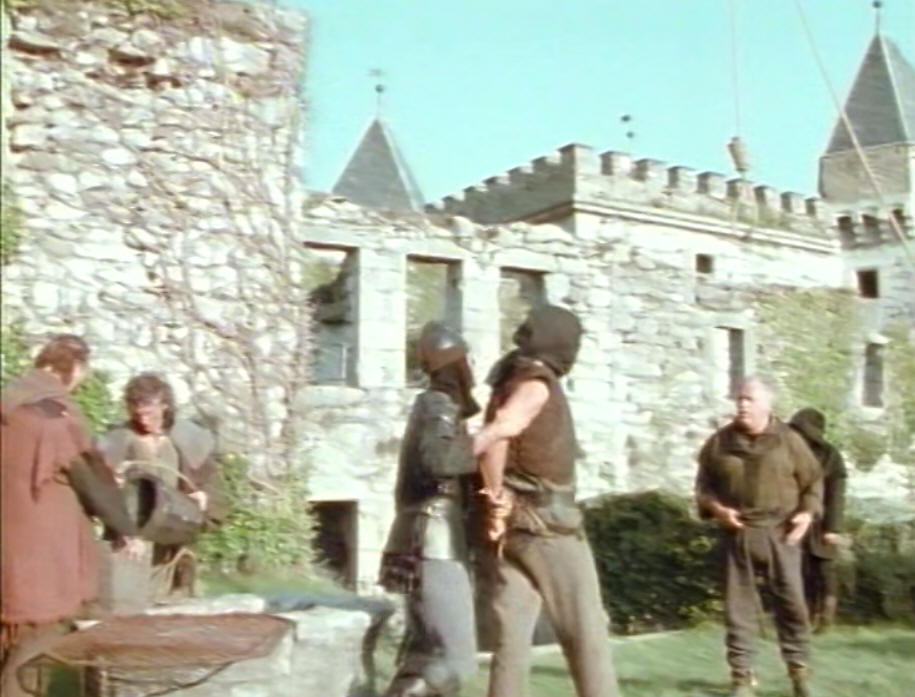
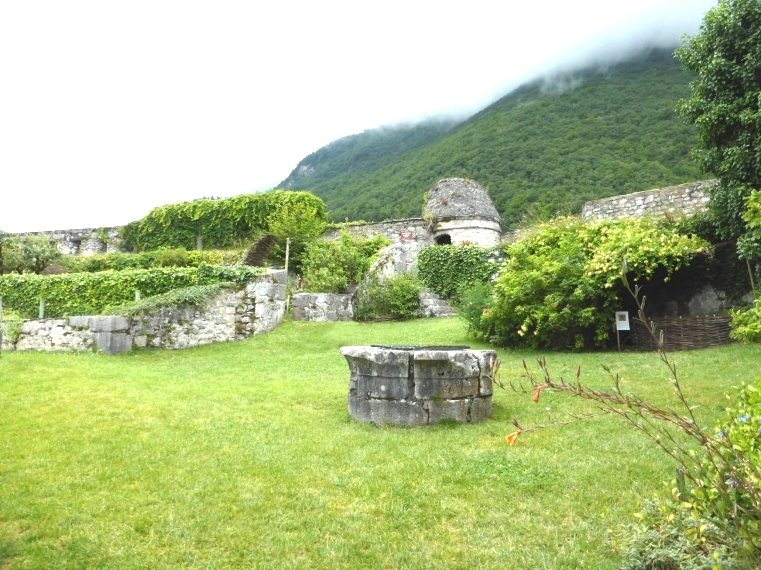
Almost free.
1986 2014 2014
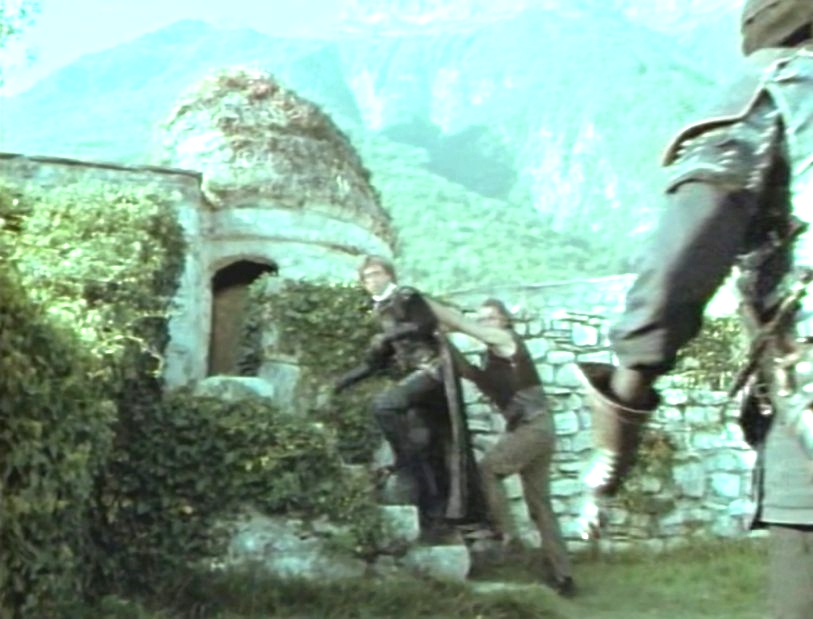
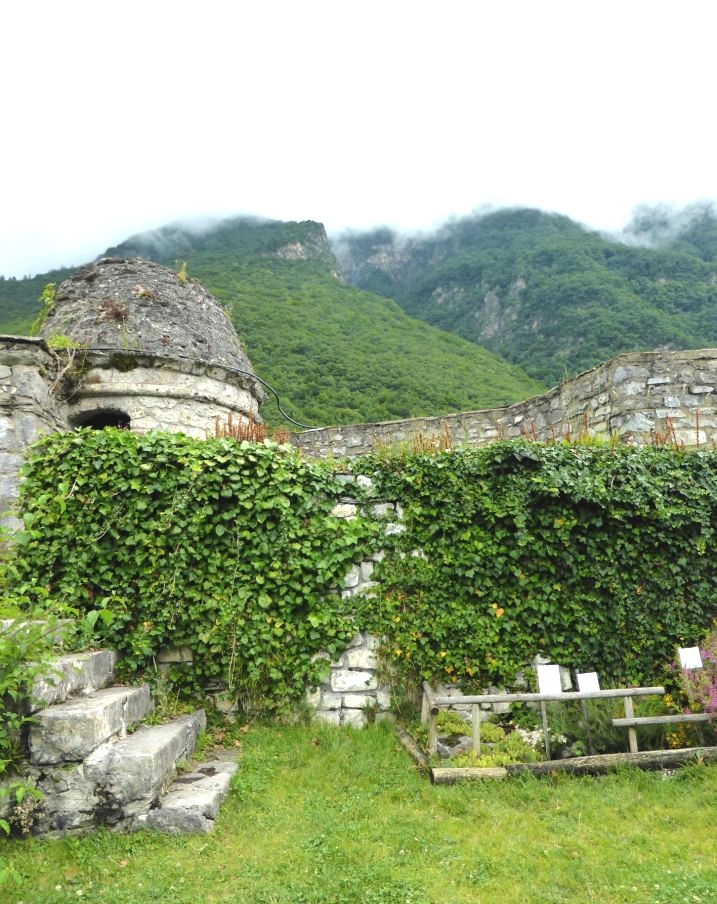
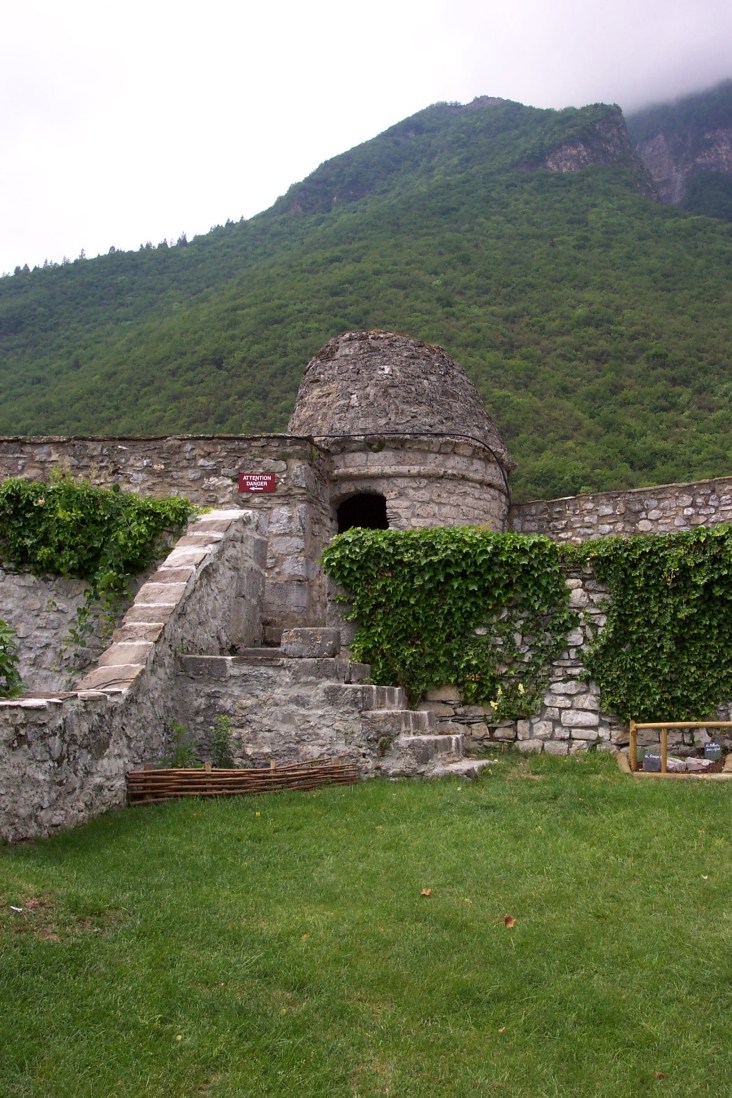
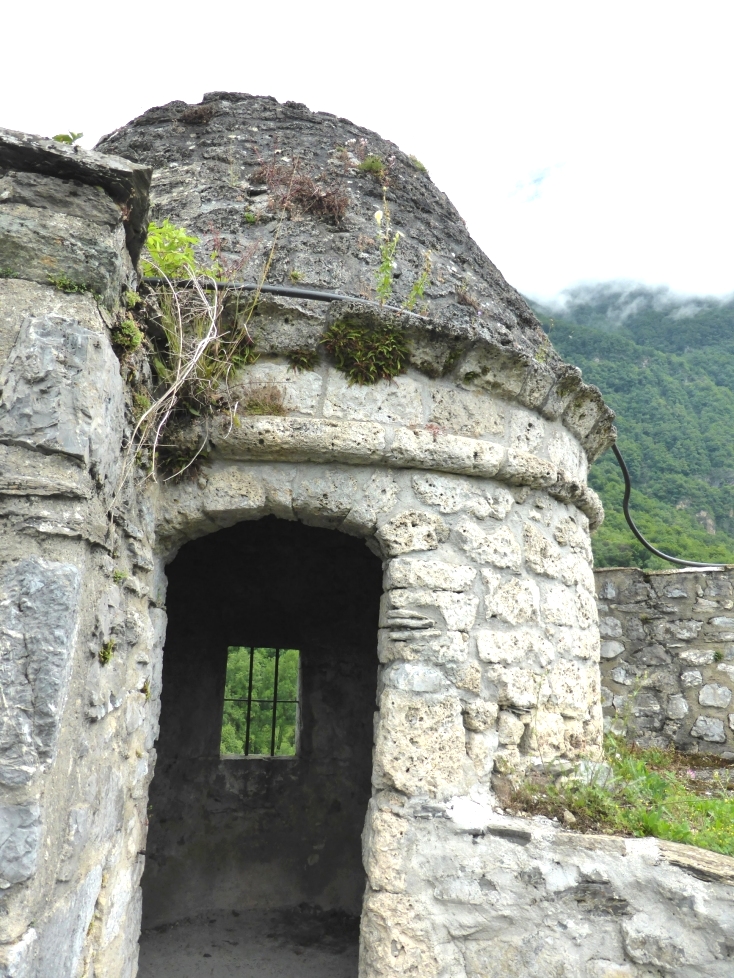
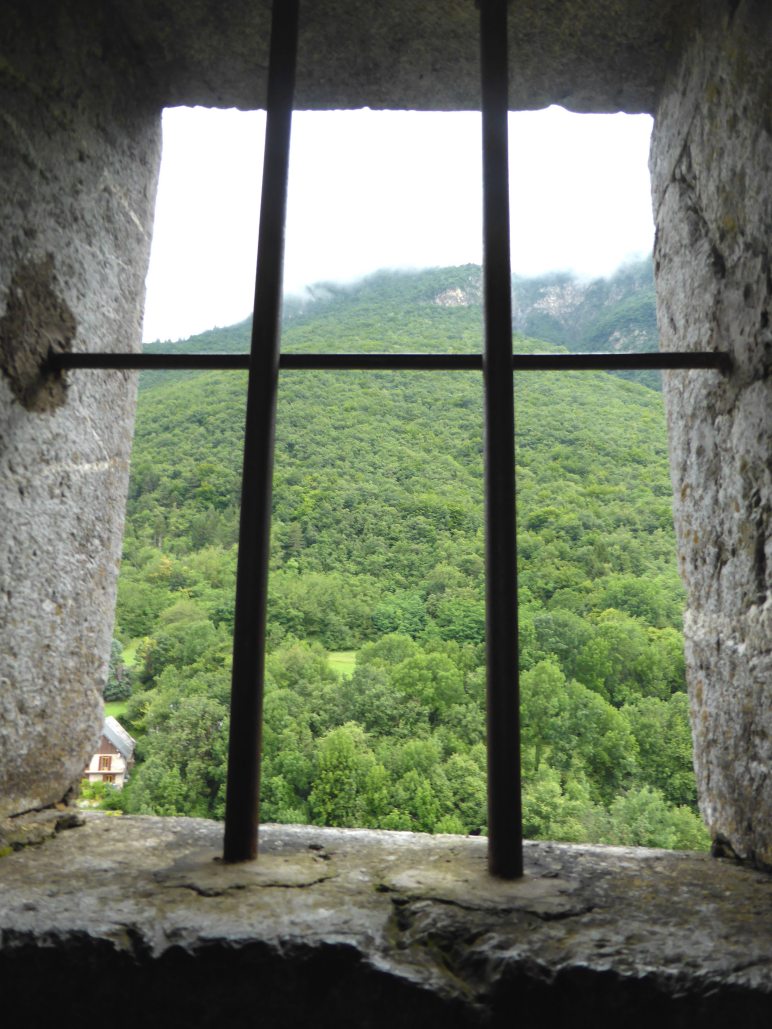

Two scenes are shot here 1. The garden Tell arrives at Miolans and the escape scene (garden 2).
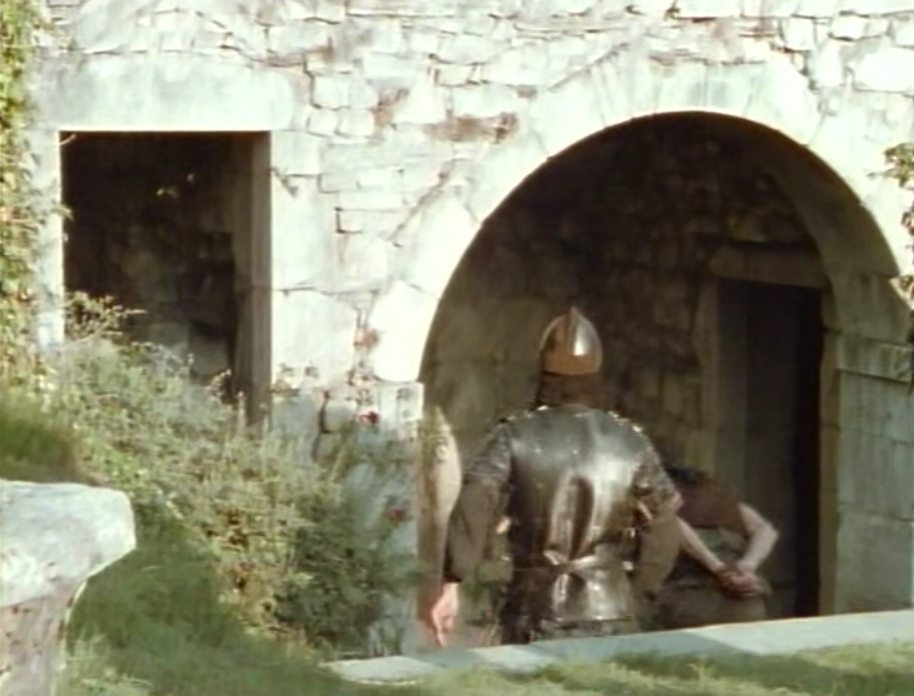
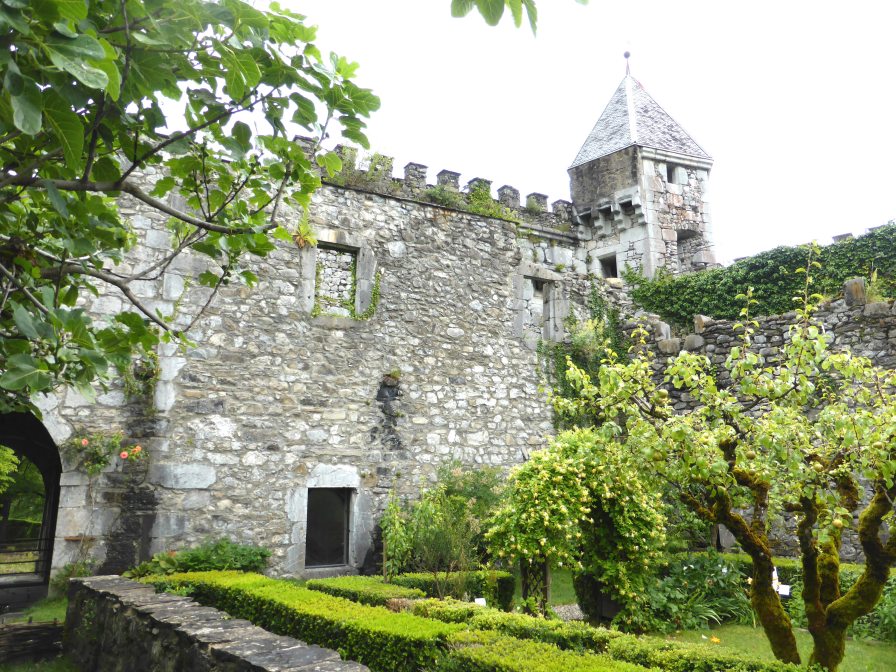
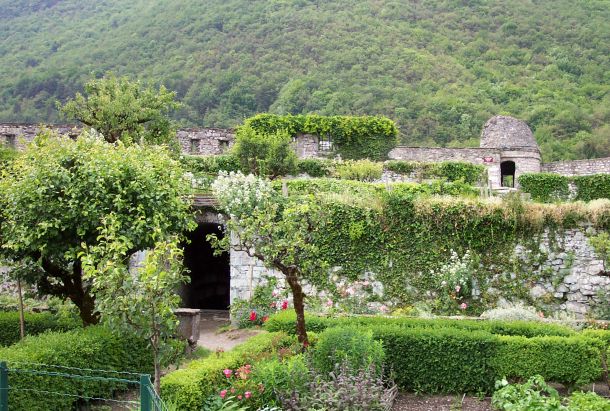
2. Tell escaped. They filmed obliquely from the side so you can't see it's open.
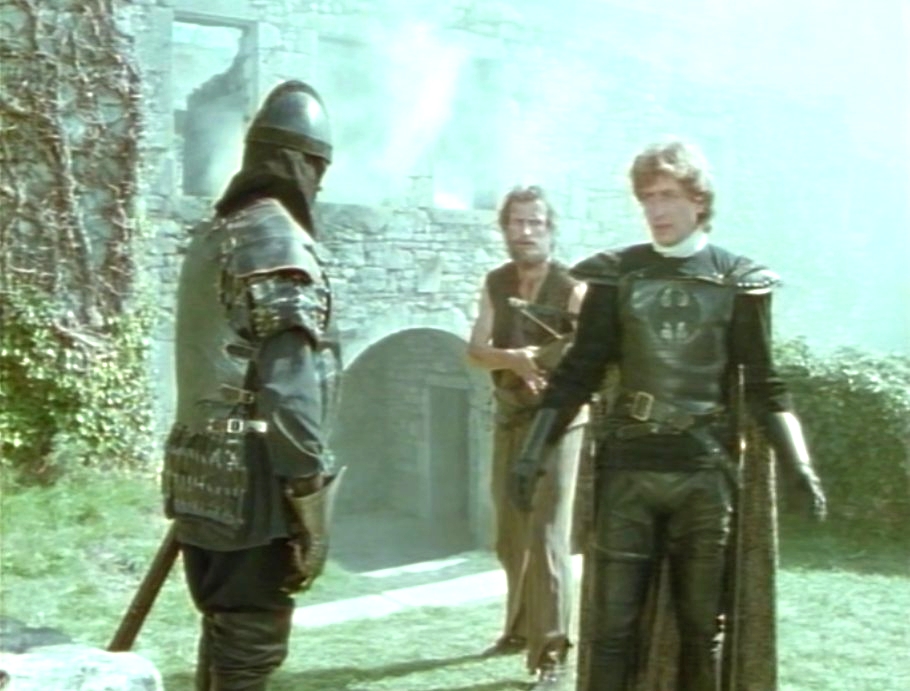
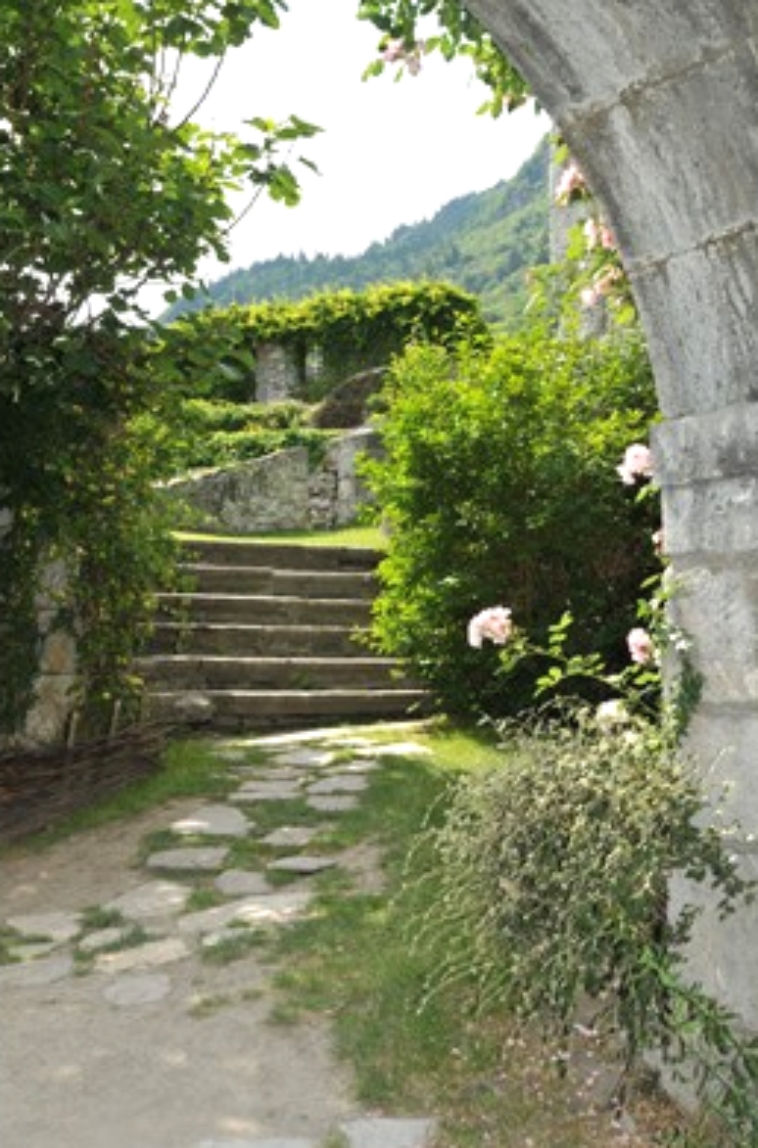
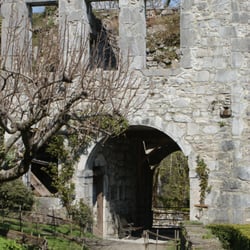
You see the ward walking out the porch and Tell is going in. (highest circle). In fact when he walks in, they pretend to go in here, but in real they go in at (the left lowest circle).


The real entrance at the circle. You only see the inside of this place.


Then you come out here
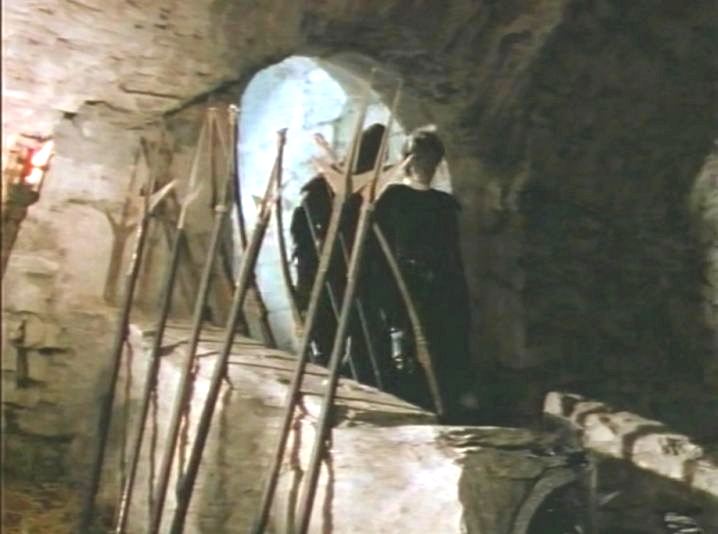
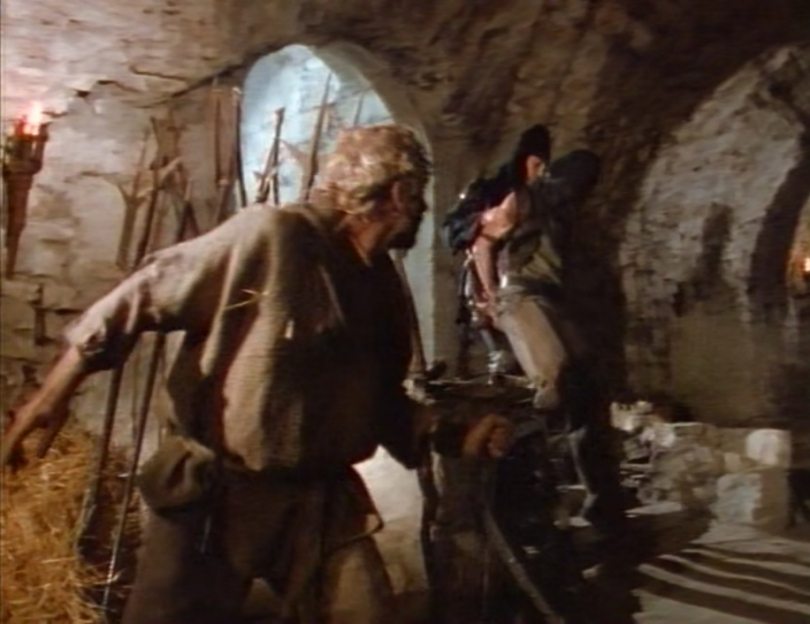
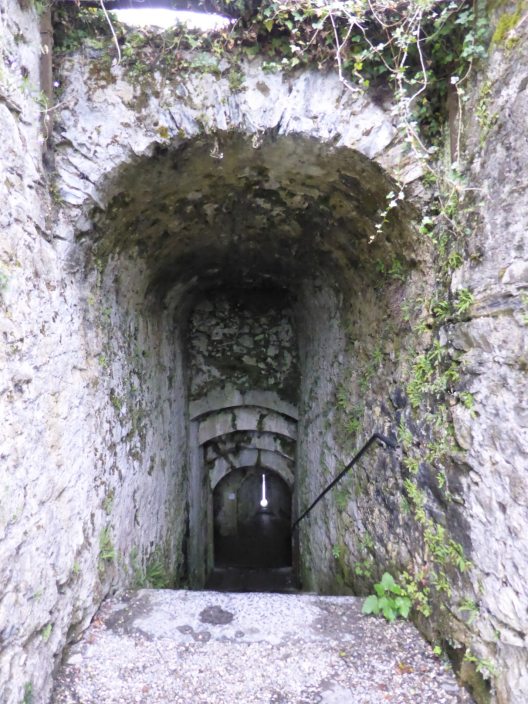
1986 2014
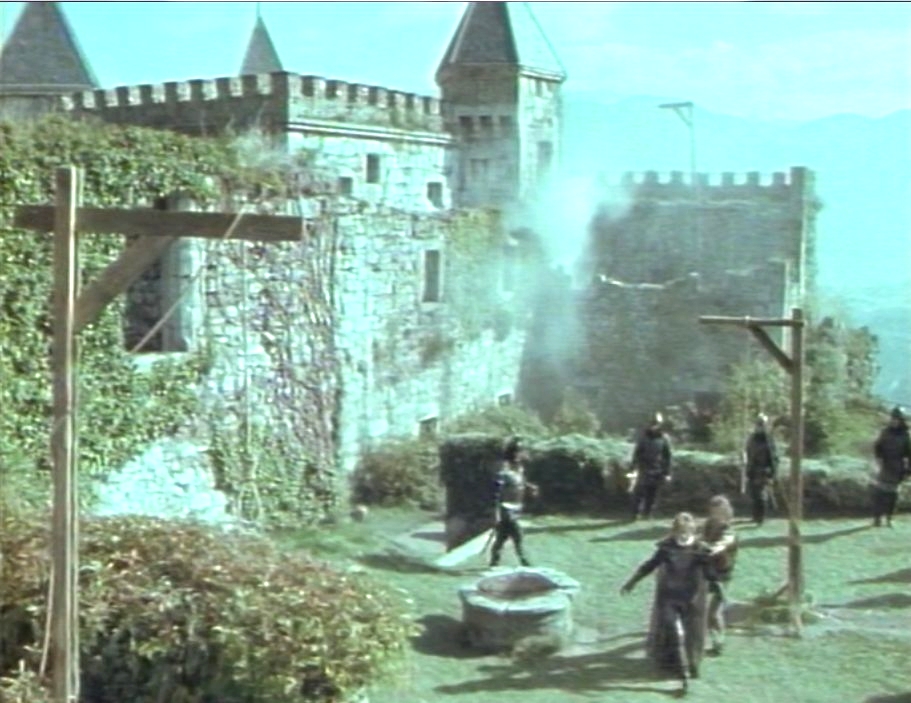
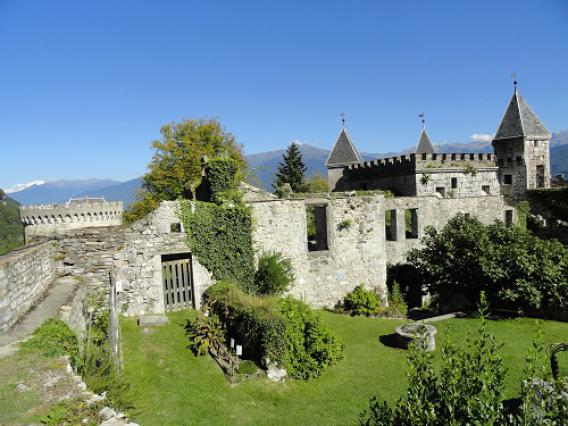
Scene: It's hard to see in the smoke, through the hole in the wall; it's Roland's hand stretching out of the burning prison cell. He's screaming for the keys.
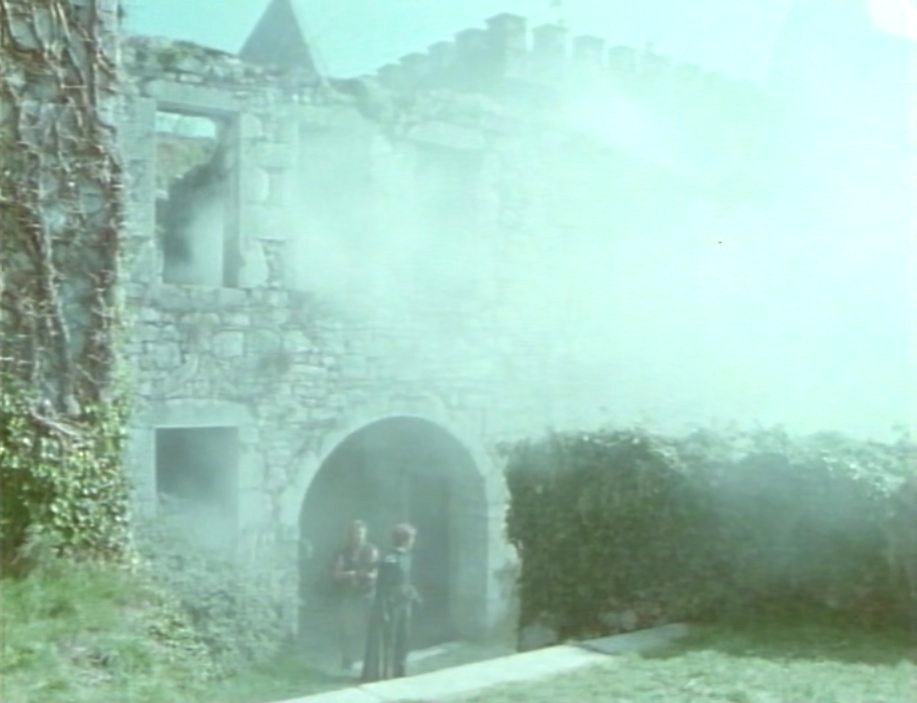
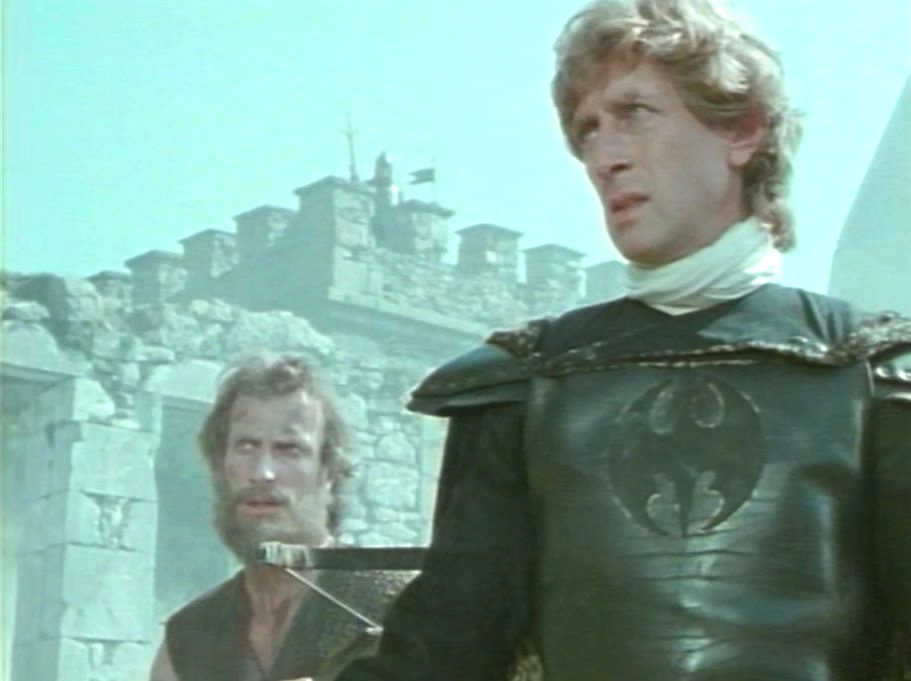
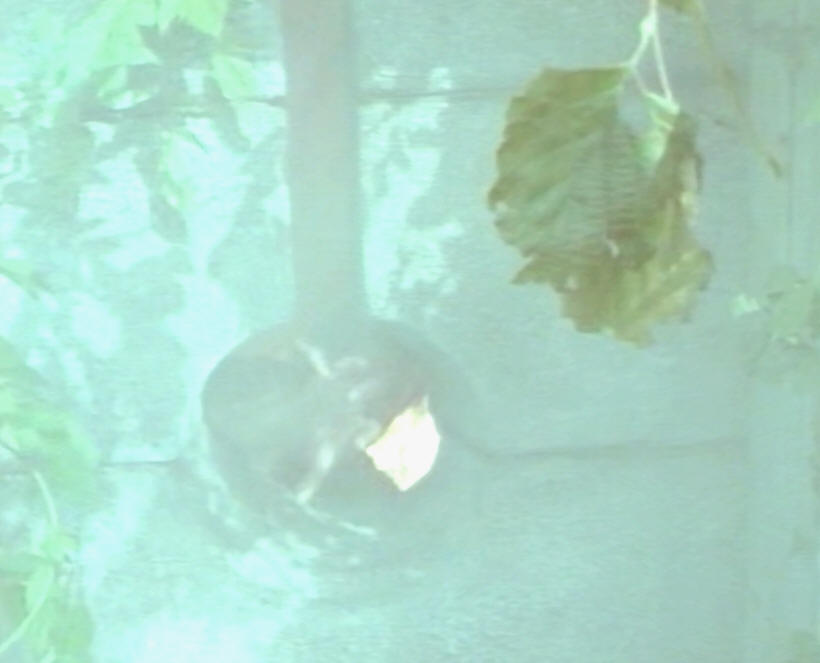
Scene: many prisoners are freed by Tell. The fire is getting heavy, but some prisoners are still stuck in there. Their screaming for the keys. Tell is in a
difficult position. Going to free them now could fail everything. He decided to use his last arrow to shoot the keys through the hole in the wall.
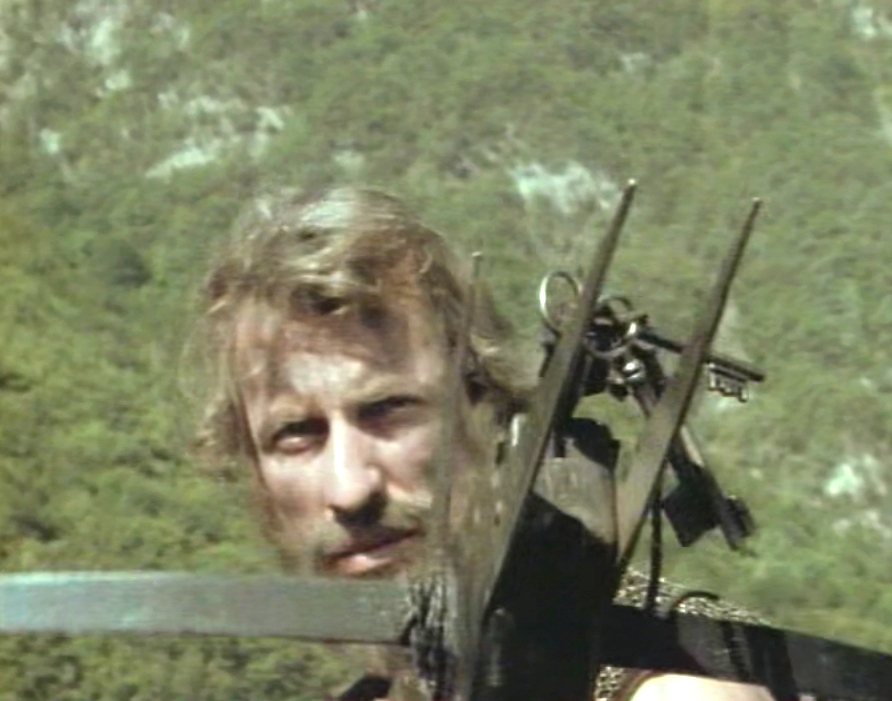
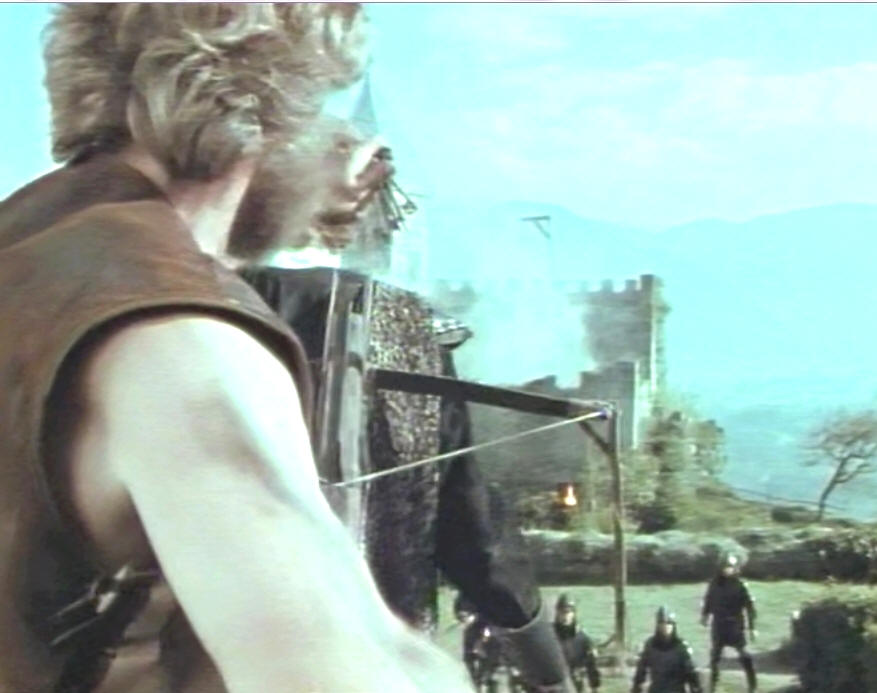
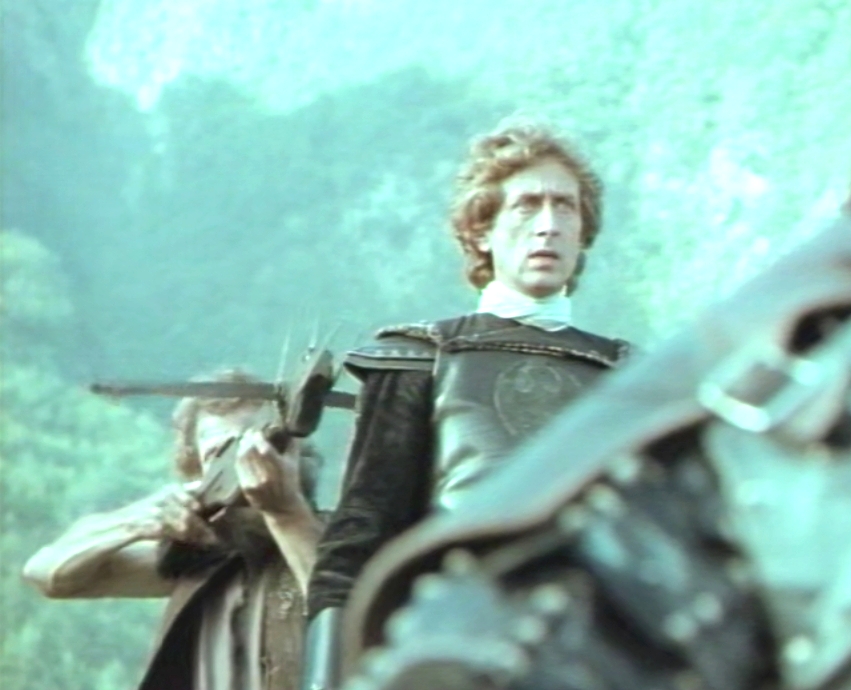
Tell puts the keys on it and shoot it through the hole. He has no arrow left and he pushes Gessler of the wall.
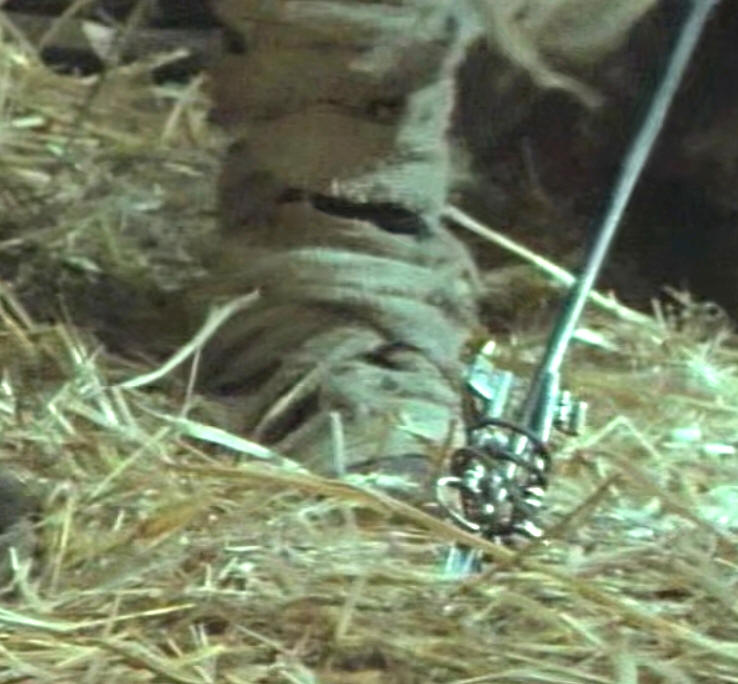
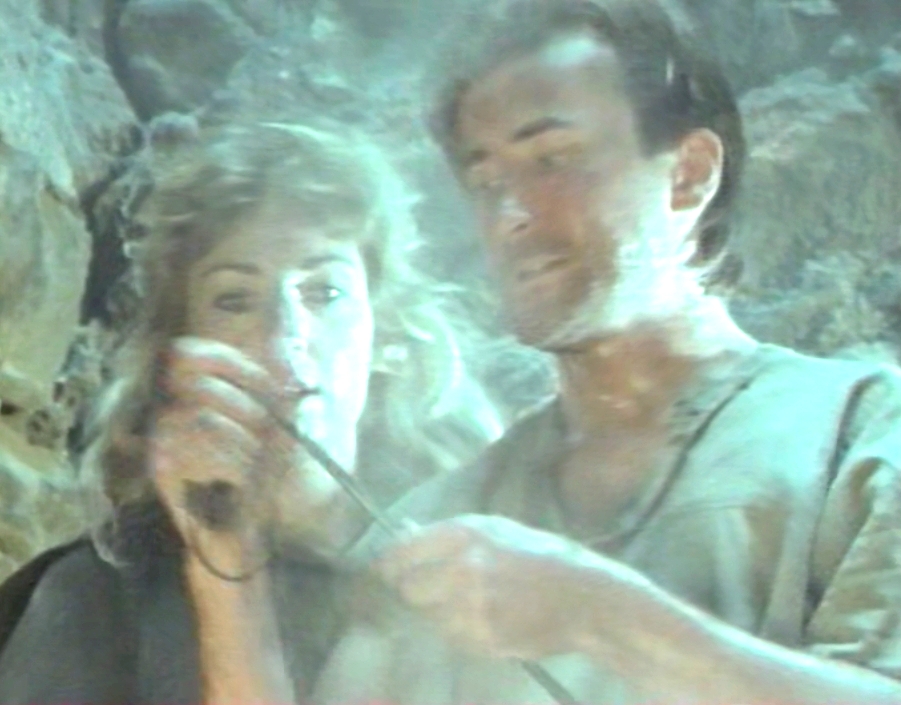
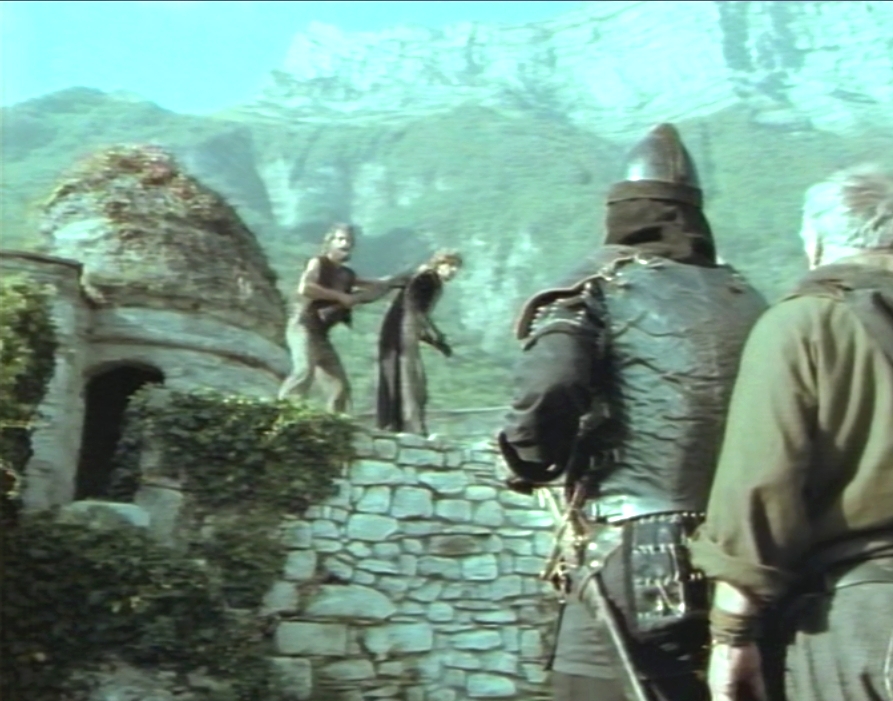
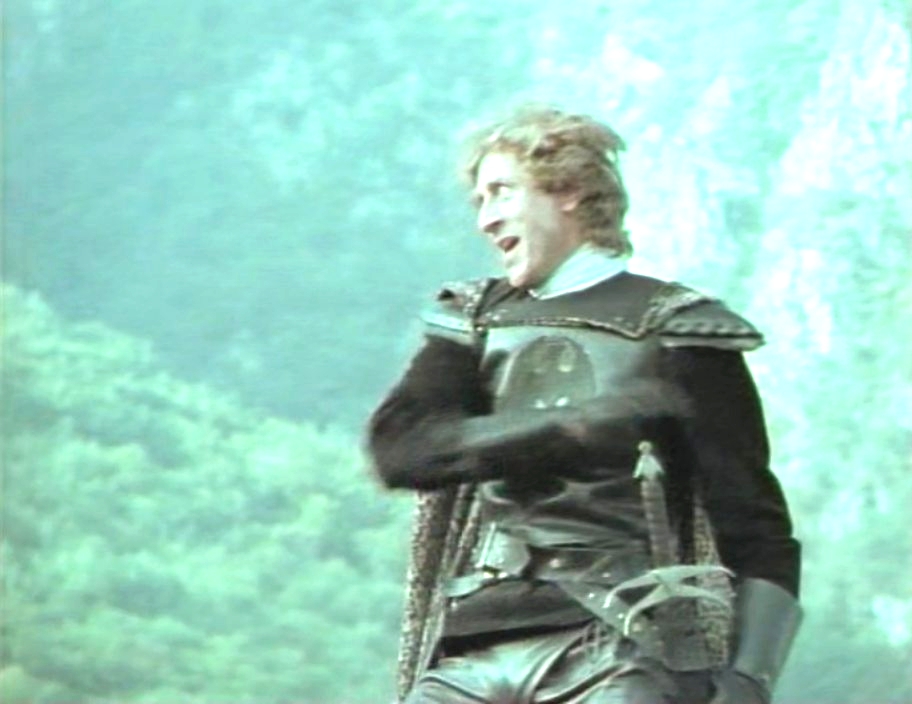
1986 The escape path runs along the castle wall. 2016 Recognize the wall?
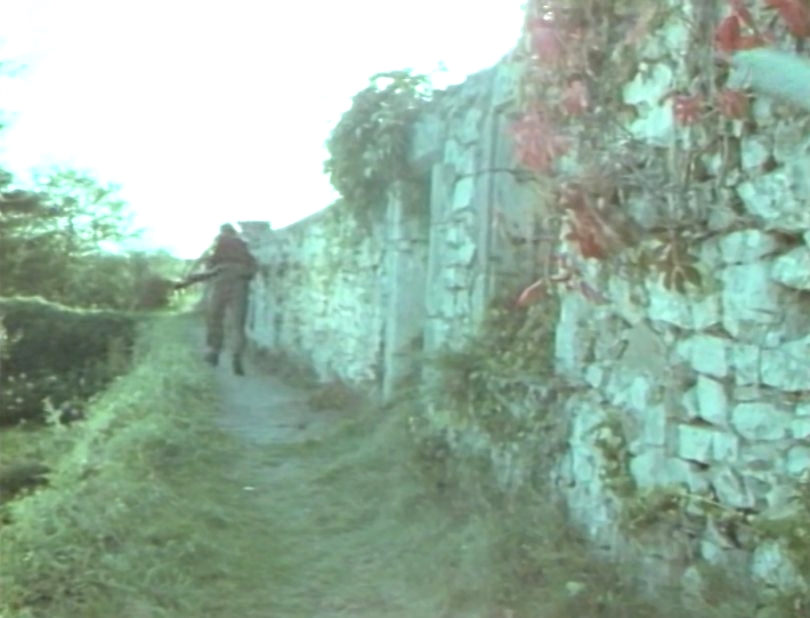
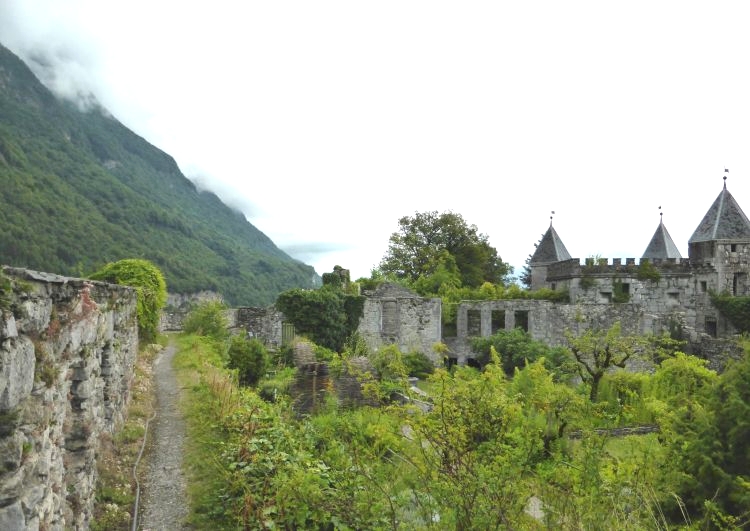
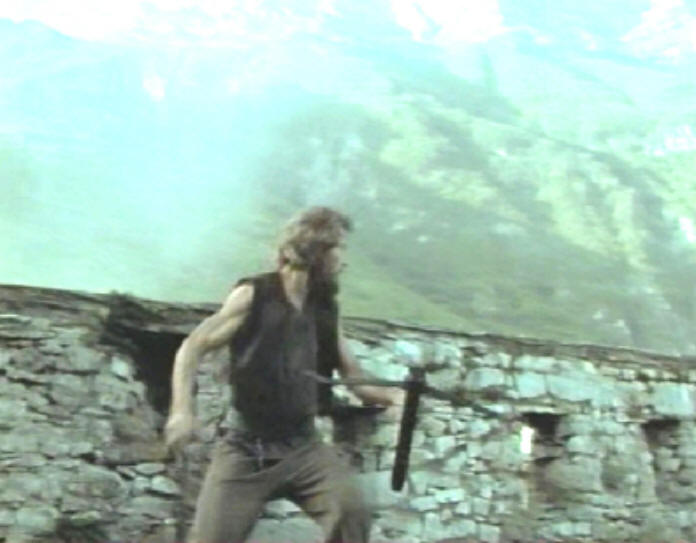
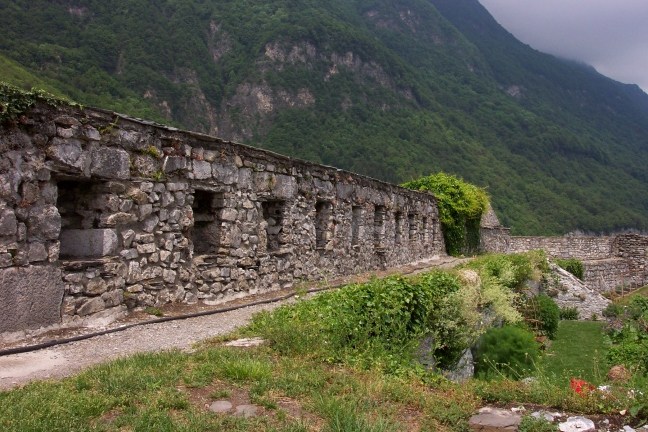
The well
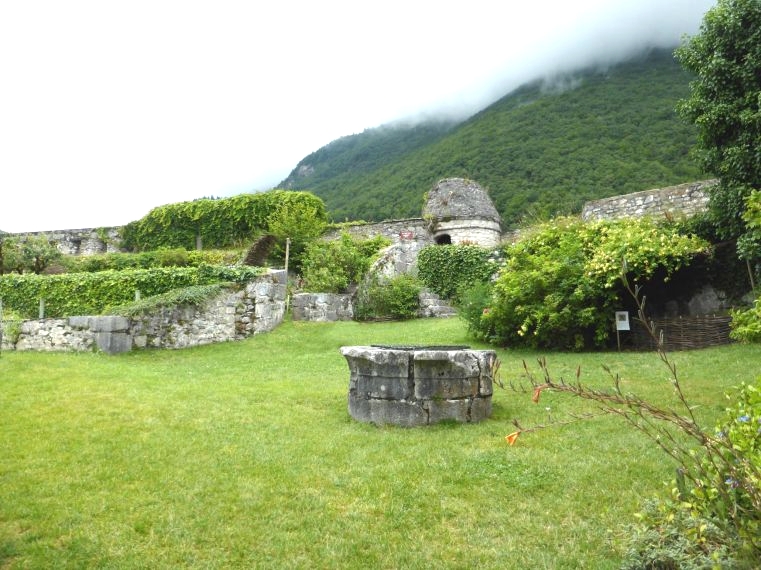
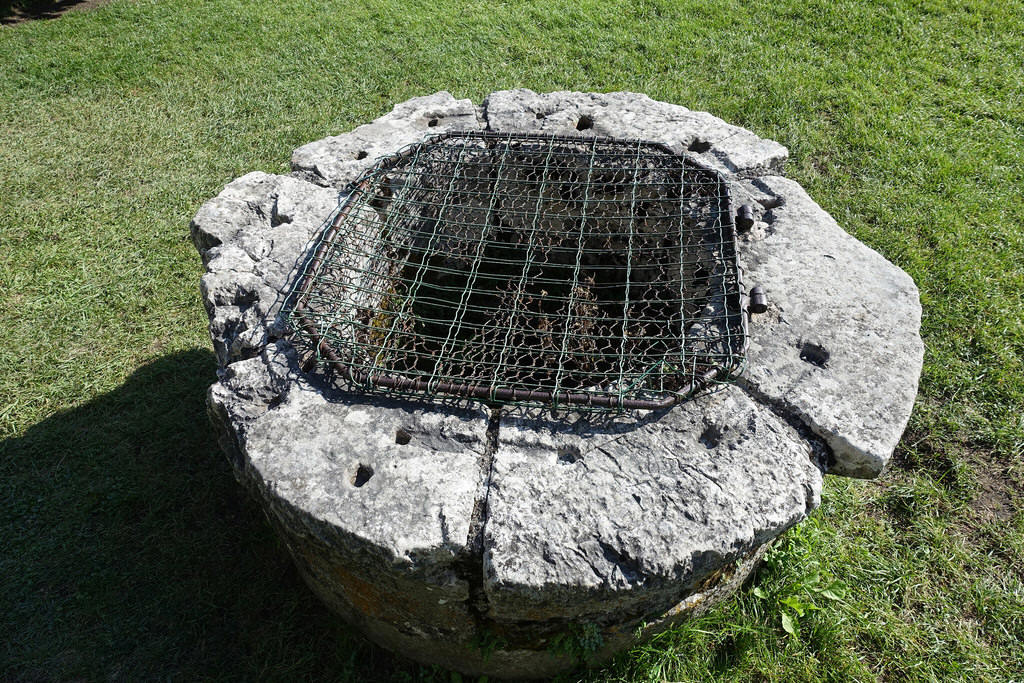
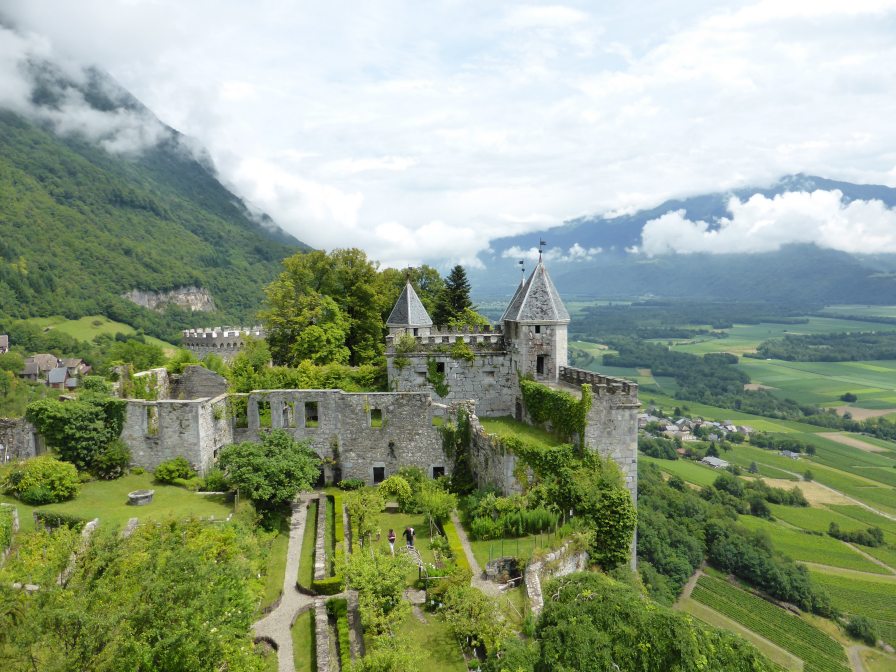
The Saint-Pierre tower
This tower, which has three vaulted levels, seems to date from the thirteenth century. As for the dungeon, the different floors were originally used for the various functions related
to life and seigniorial affairs. In a second time, they were transformed into places of detention. At the first level is the "prison from below" with two doors, two grilled windows,
a fireplace and latrines in the southeast corner. One reaches the floor, said "prison of the medium", by an outside staircase. This room has (to the south) latrines and a vast
chimney with molded piers, decorated with a coat of arms of the Miolans and flanked by a cupboard. Light is supplied to the east by a window closed by two grids. The third level,
called "prison from above", is vaulted into a dome. It has a fireplace and latrines to the south. It is lit by two grilled windows to the south and west.
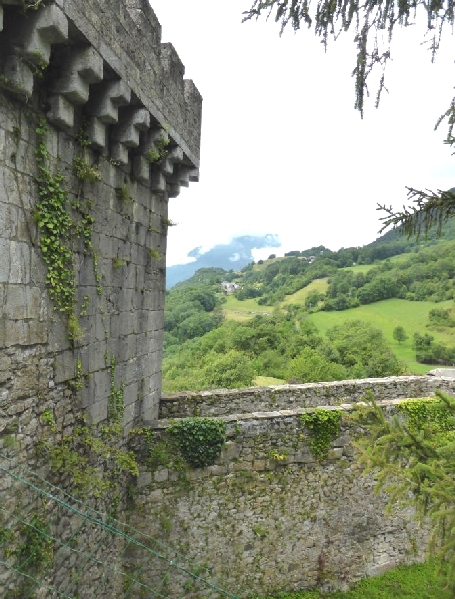
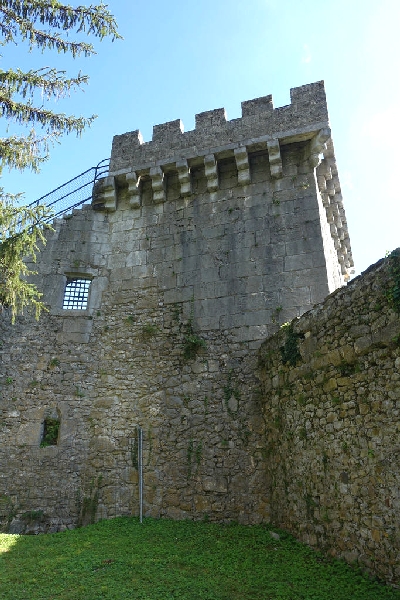
Is surmounted by a terrace crowned with a crenellated parapet and machicolation. This parapet is a restitution of the nineteenth or the beginning of the twentieth century,
the original battlements having probably been dismantled during the revolutionary period. The engravings of modern times indicate that this tower was covered with a roof.
From the top of this terrace you can enjoy one of the most beautiful panoramas of Savoie: from Mont-Blanc, and Mount Mirantin to the east, the Grand Arc massif and the
Lauzière mountain range to the south-east. chains of Hurtières and Belledonne to Vercors in the southwest, the Grande Chartreuse massif in the west and finally the Bauges
massif with the Arclusaz, overlooking the site to the north. We understand here better than elsewhere the strategic position of Miolans which is an excellent point of observation
for the control of the outlet of the Maurienne and a large part of the Combe de Savoie.
Delivered in the late eighteenth century, the site was looted and degraded before being bought in 1869 by the prefect of Savoy, Eugène Guiter. Christian Dor, who inherited the
castle by getting married, passed on to his son, Stéphane, a real passion for these old stones. Underground fees, spiral staircases, a drawbridge or an impressive dungeon 23 meters
high are offered to visitors. Behind the high fortifications, gardens conceal a host of plants with medicinal culinary, dyeing and even magic. Cédric Brugnier, historian of Miolans,
praises the quality of the restorations that have preserved the authenticity and the history of the castle, making this place exemplary for archaeologists, teachers and students.
1986 2014
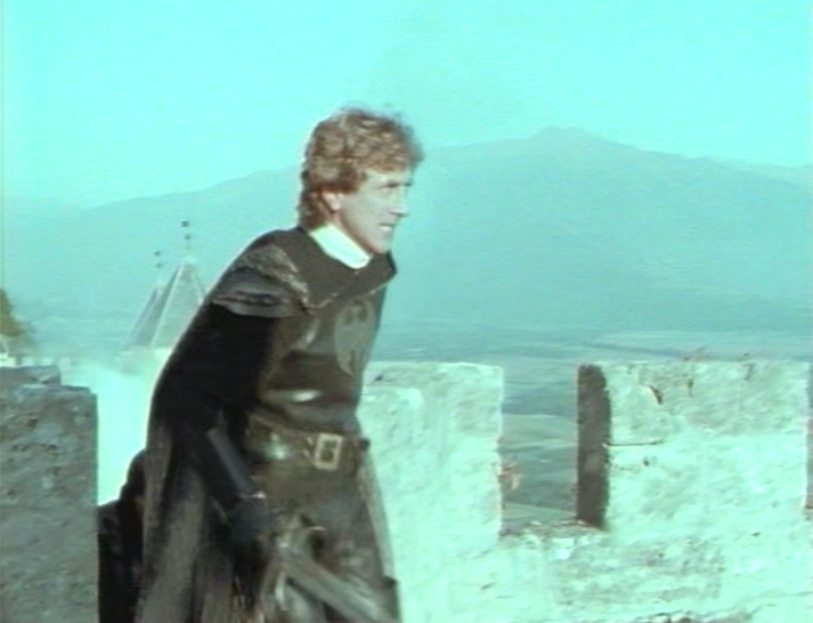
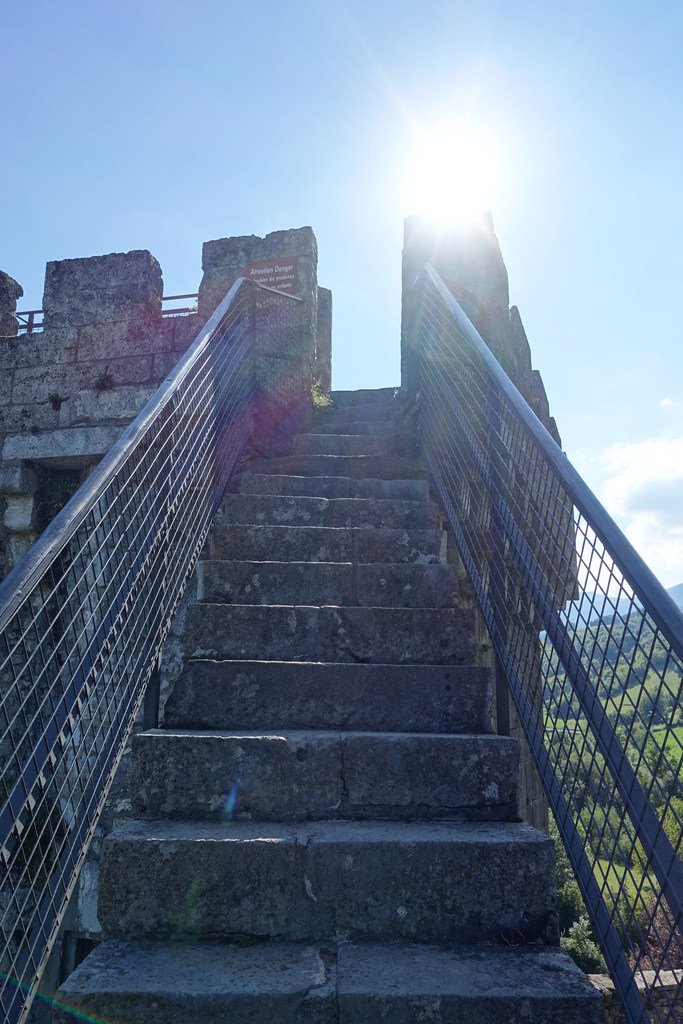
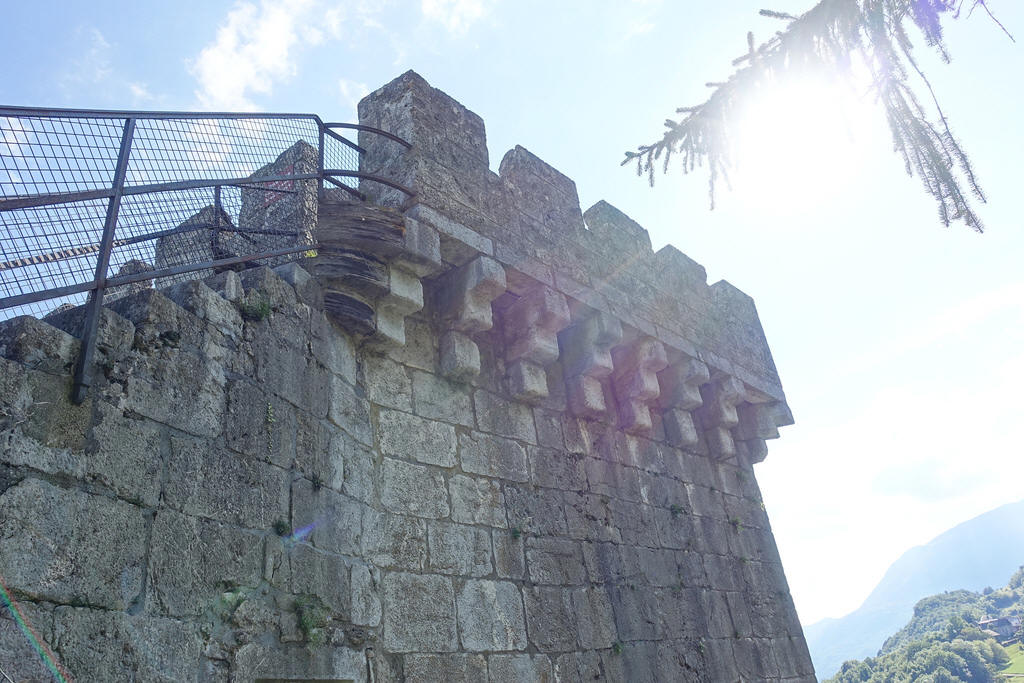
1986 2014
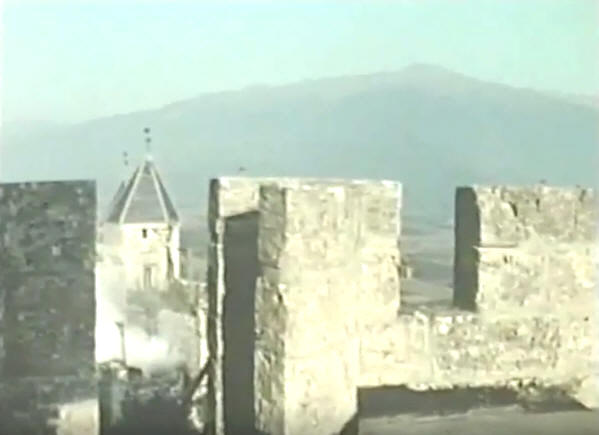
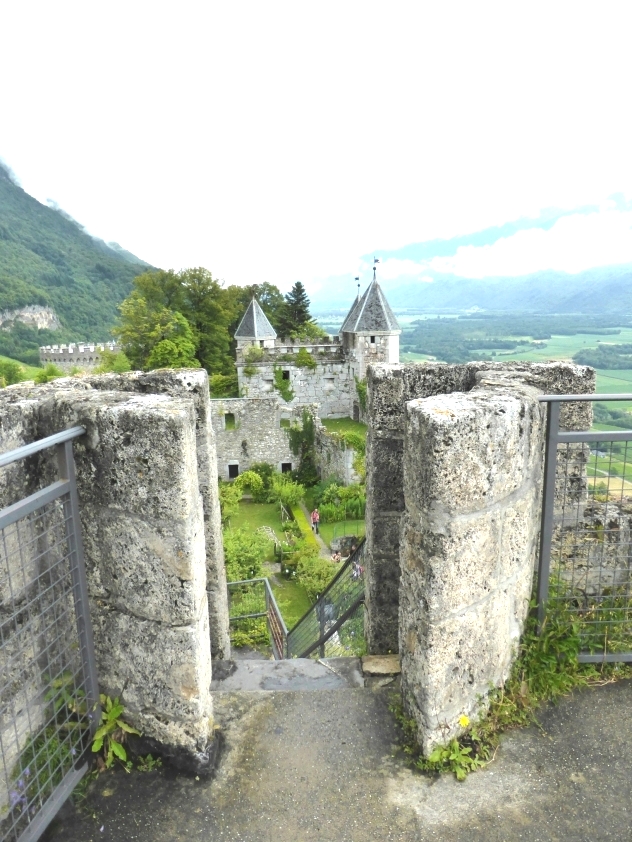
1986 The valley side, south 2014
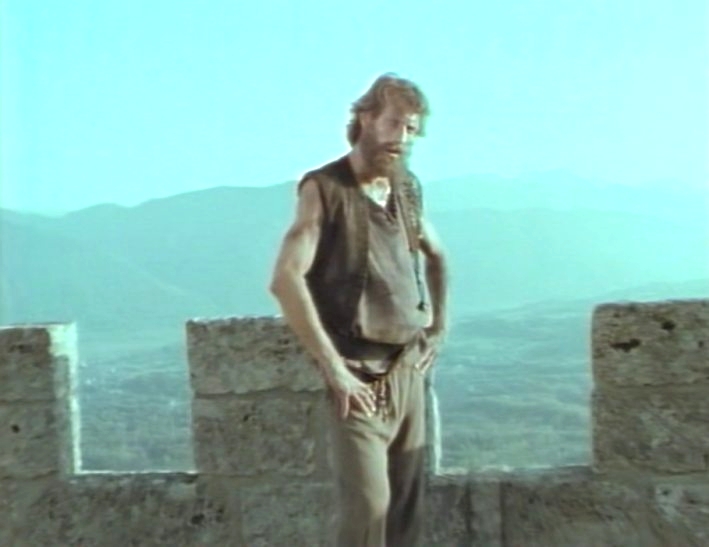
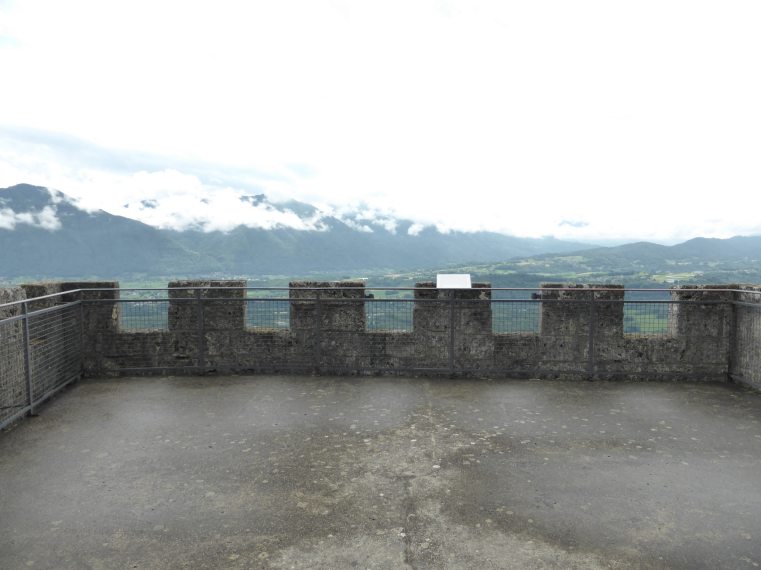
1986 The mountain side, north 2014
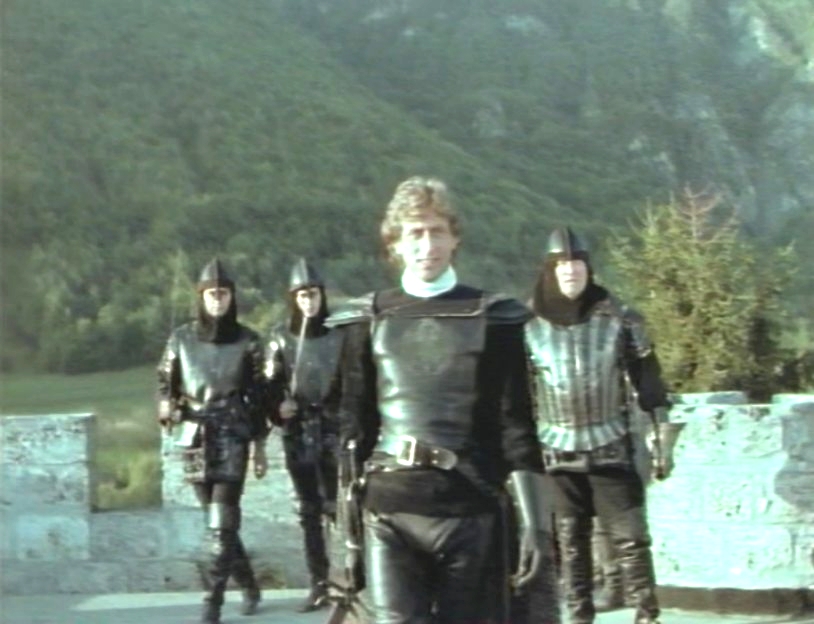
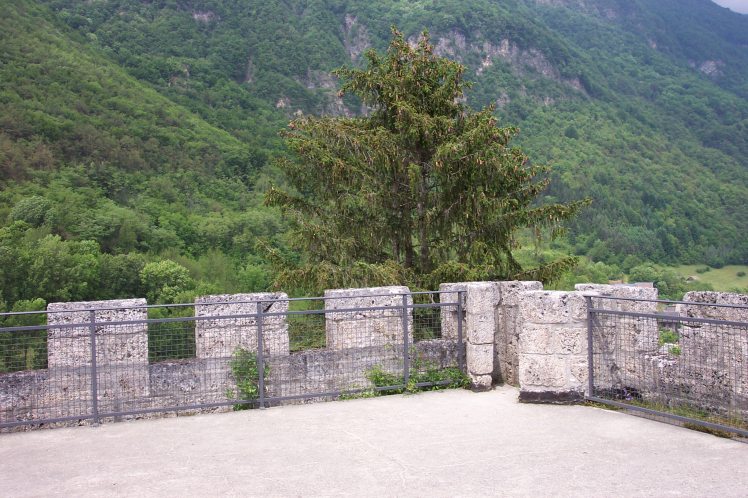
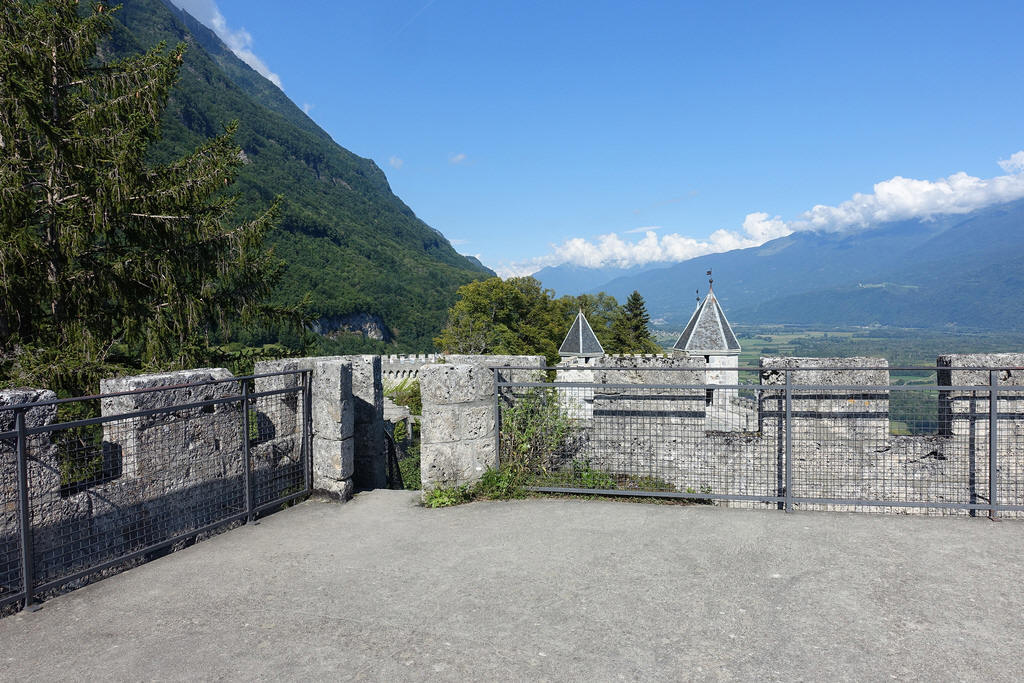
Both in triumph. Only one of them triumphs after this scene
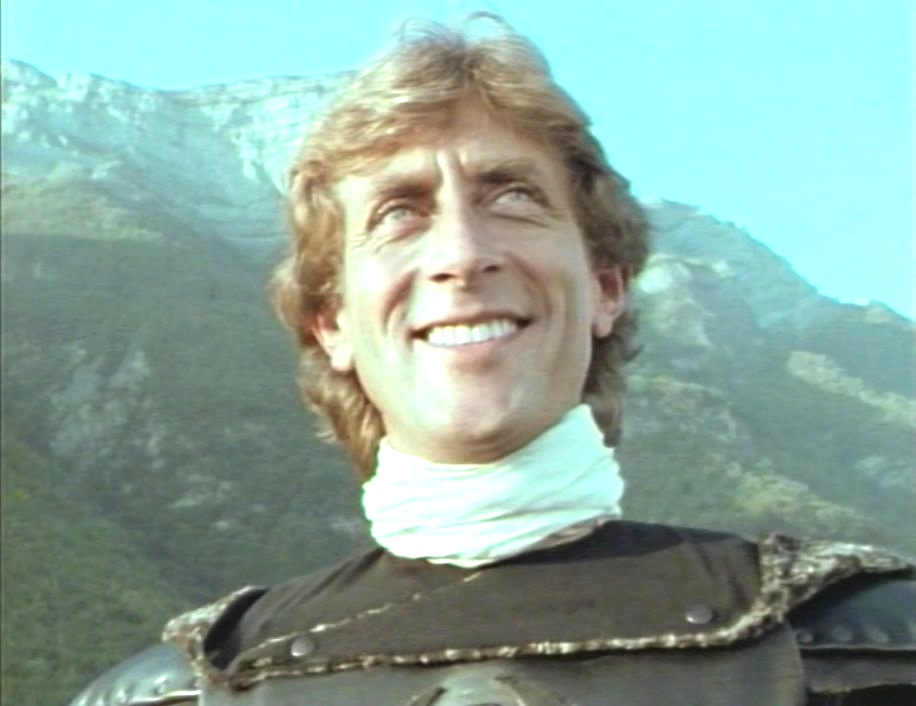
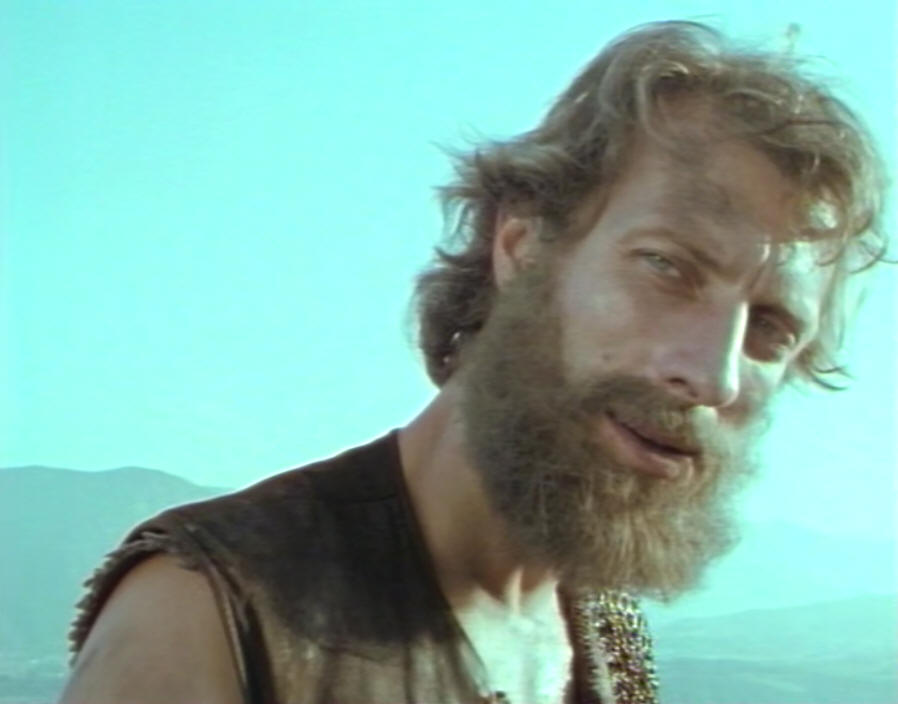
The jump
Behind the camera. 3 castles involved, here Miolans Mont Blanc, European highest mountain in the back.
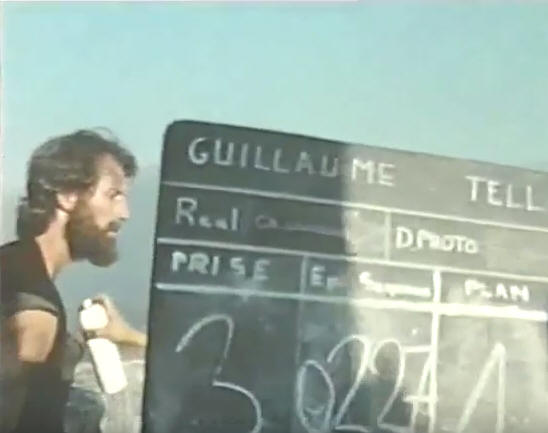
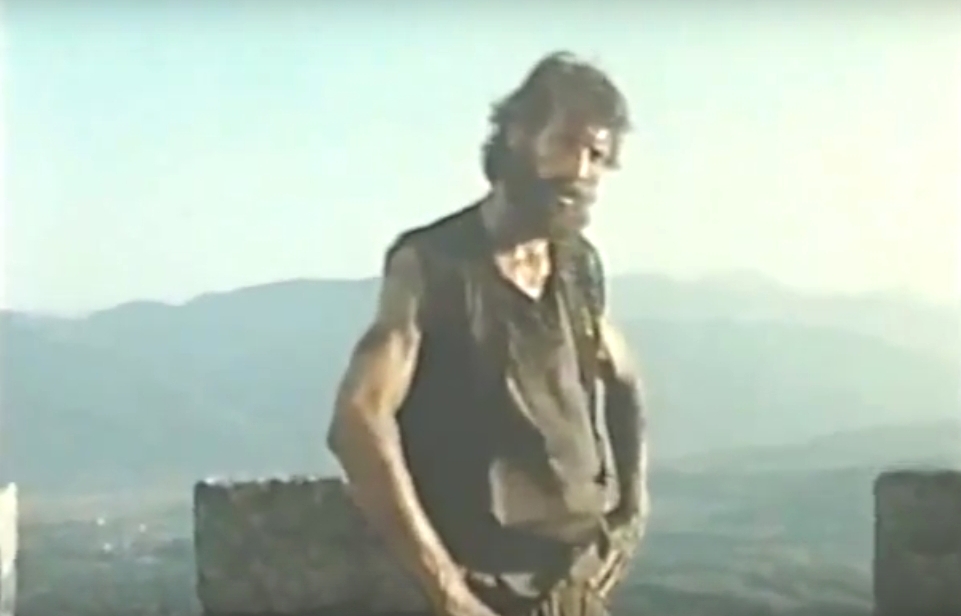
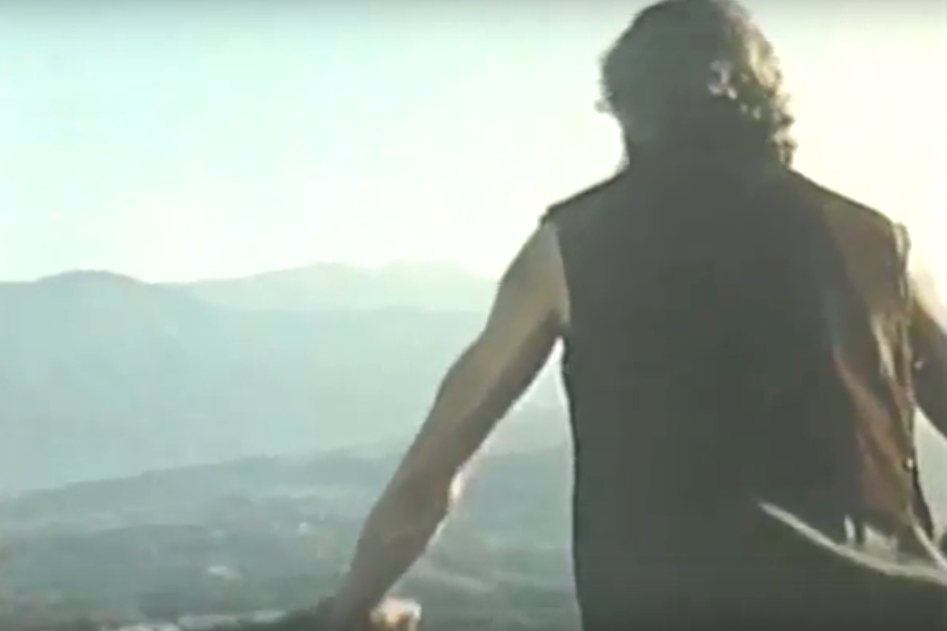
Shot of Tarascon at the Rhone, for the watershot Epierre (not high) Yannick Derrien doing Tell's jump at Epierre, look at the stack of boxes!
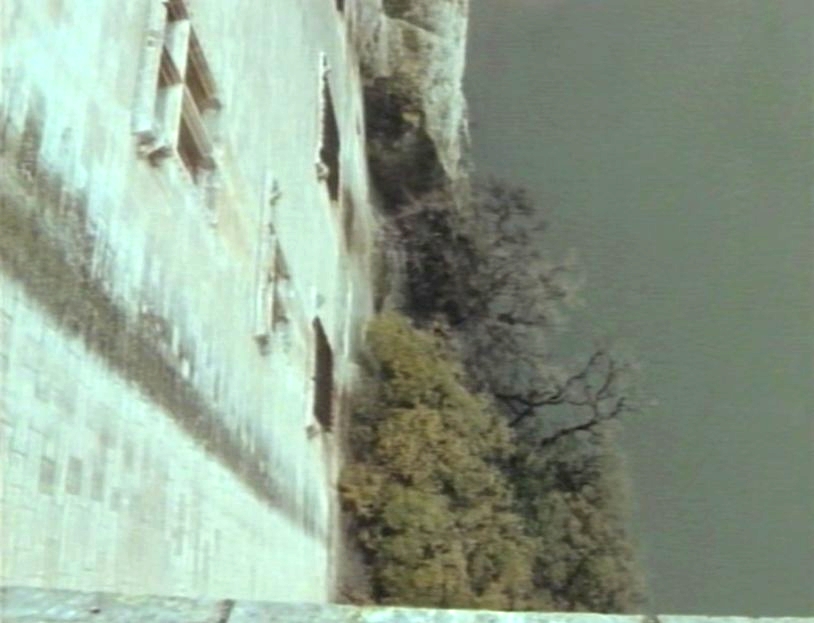
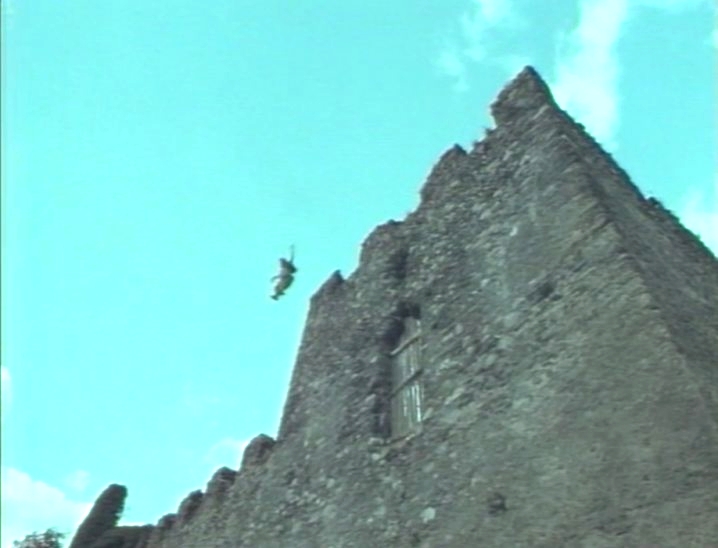
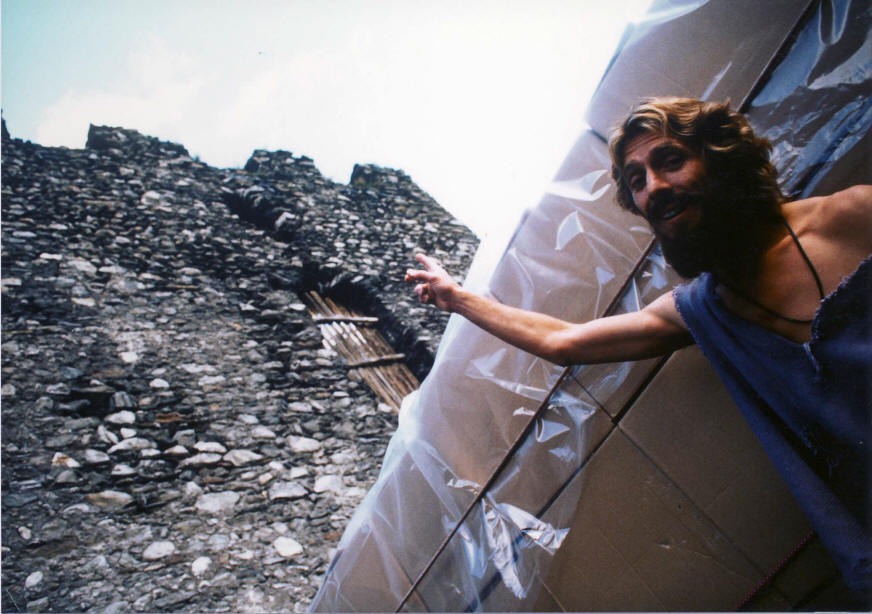
Start of episode 3 on top of Miolans castle
This episode started with some nice shots of Miolans! With a nice sun effect. It seems west so it's an evening shot.
Scene: 'Nobody has ever escaped from this castle.' Gessler is flabbergasted a prisoner escaped and the ward has to pay for it.
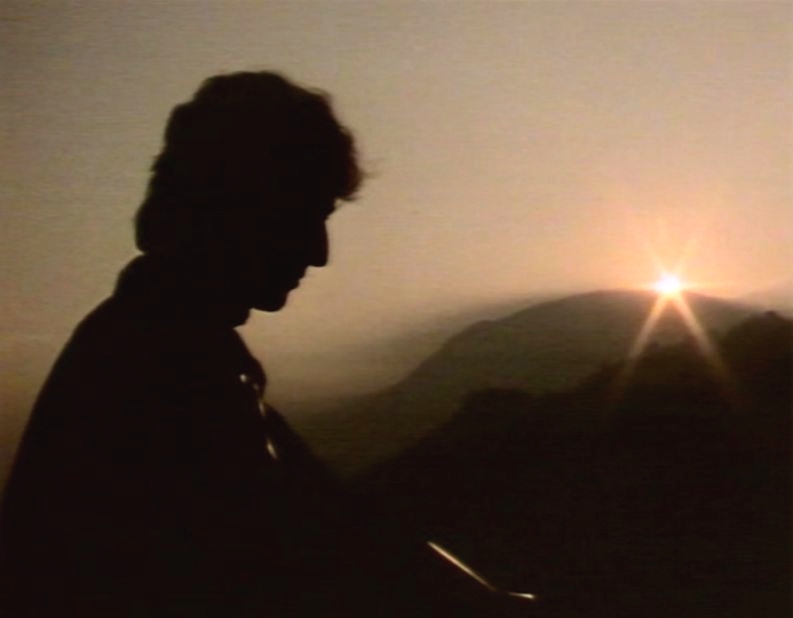
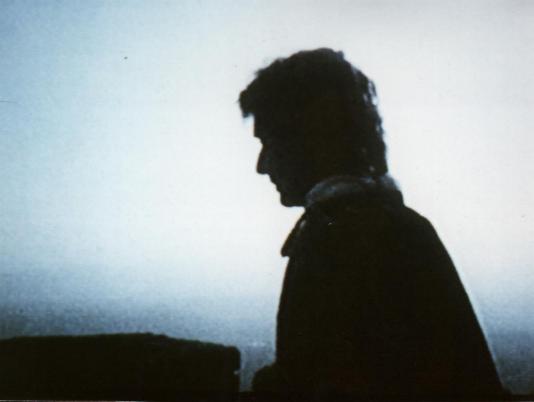
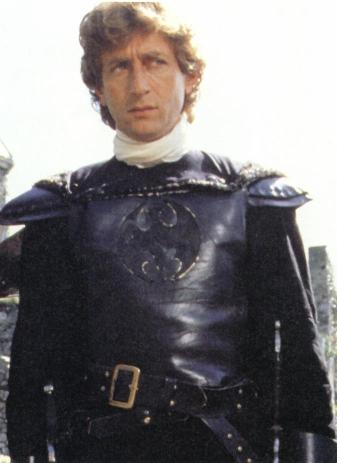
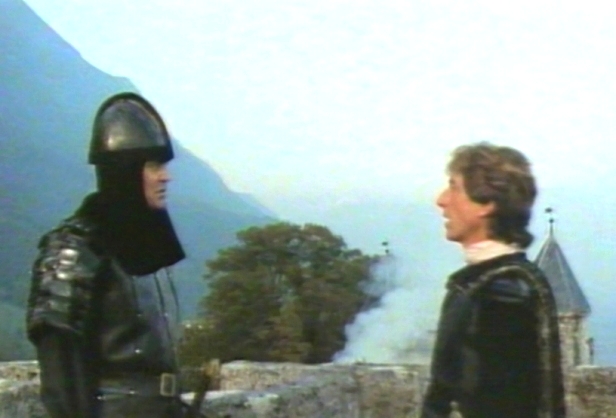
Gessler's residence: still Miolans. Miolans is returning in episode 6 Albion. In episode 6 he meets mercenary 'Dantes' inside Miolans to discuss Tell's price. See below.
---------------------------------------------------------------------
Miolans in 'The agreement' Albion.
Episode 6, Albion, is partly recorded in chateau Miolans. The exterior is Virieu castle. See the locations page for Chateau Virieu for more information.
(Virieu is also the location where Tell shot the apple). Gesslers chateau suddenly switches from Miolans to Virieu. Dantes rides around the castle gardens of Virieu enters the gate
and then switches to Miolans interior, where also the prison shots are shot. Quite confusing those mixed location but in the end with good results.
Virieu garden Virieu parking Virieu with stunning door! And Dantes enters and is suddenly in Miolans
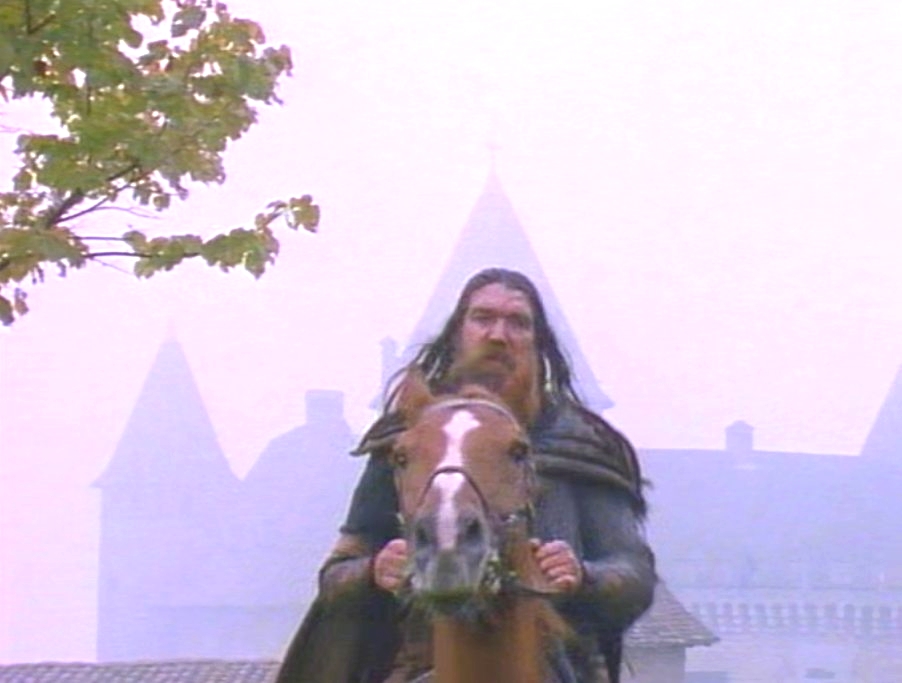
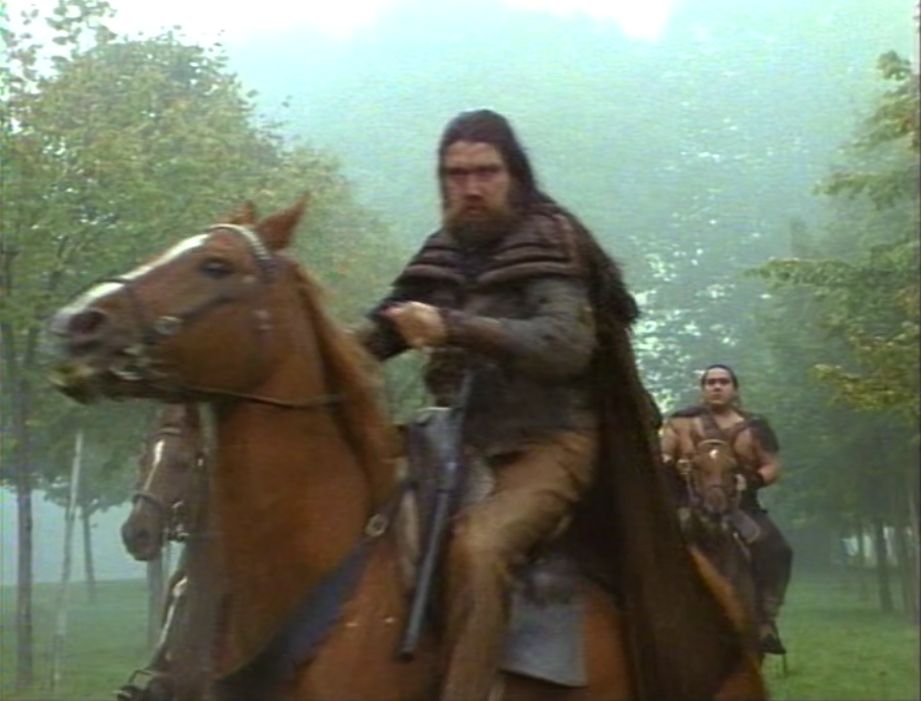
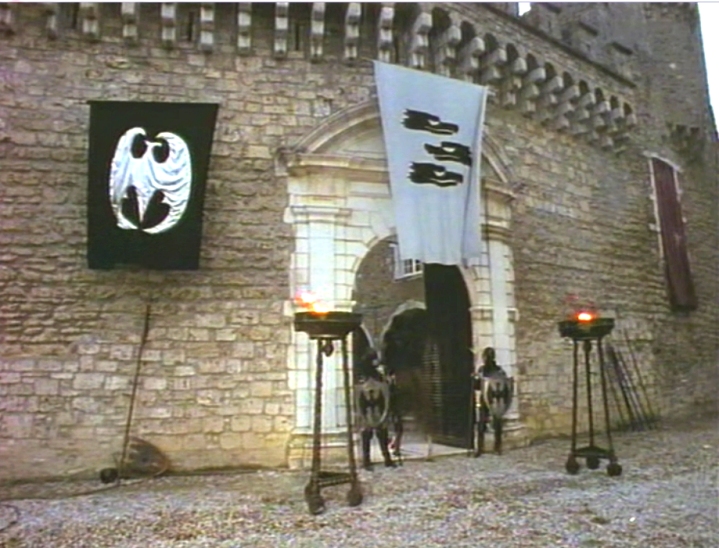
Gessler's residence in episode 6 Albion
Dantes rides to the castle of Virieu and enters the great door with iron pins. A minute later he enters the room of Gessler in Chateau Miolans.
Because of the great amount of light the bars are not visible on my photos.
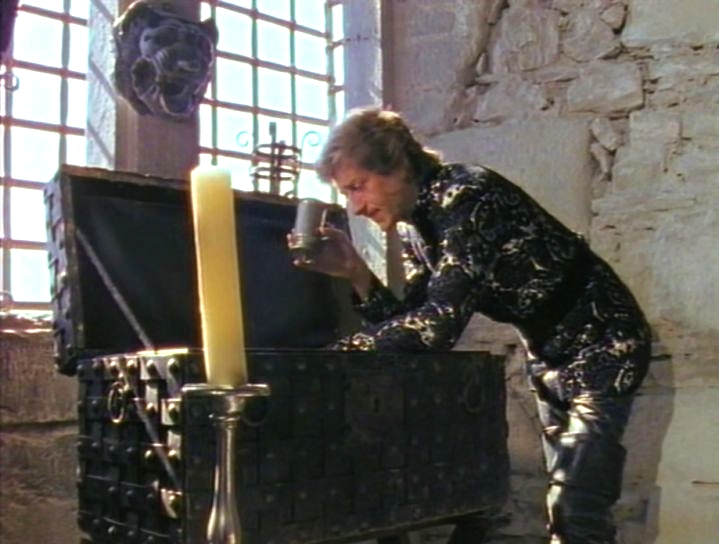
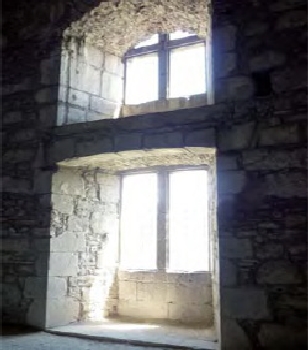
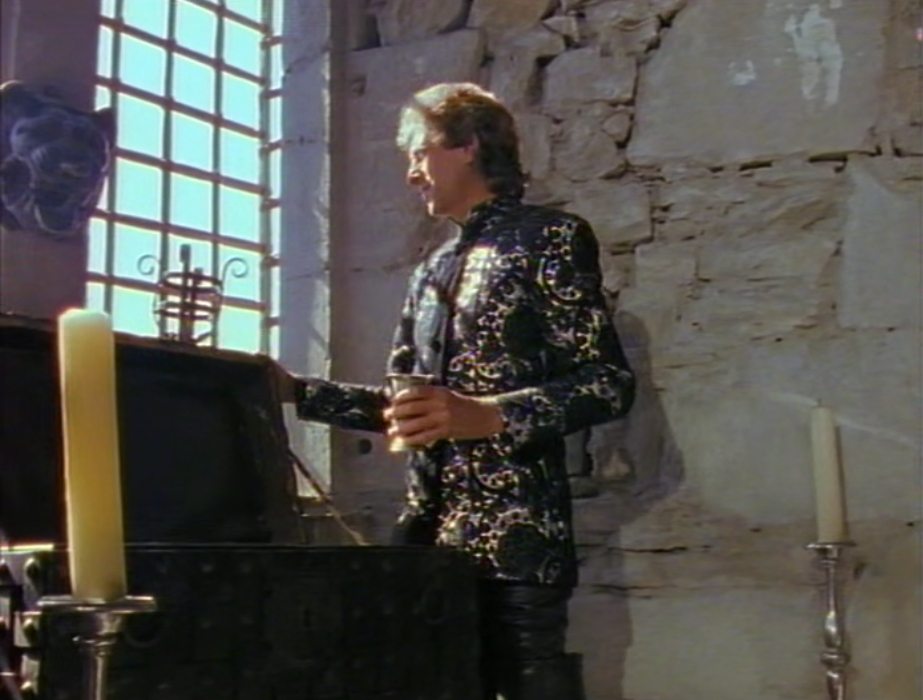
Gessler's residence at Miolans, room 2 in episode 6 Albion, the visit of Dantes
|
Gessler seems worried and bored, then Tyroll enters: "Lord, there is somebody for you." "So bring him in."
|
|
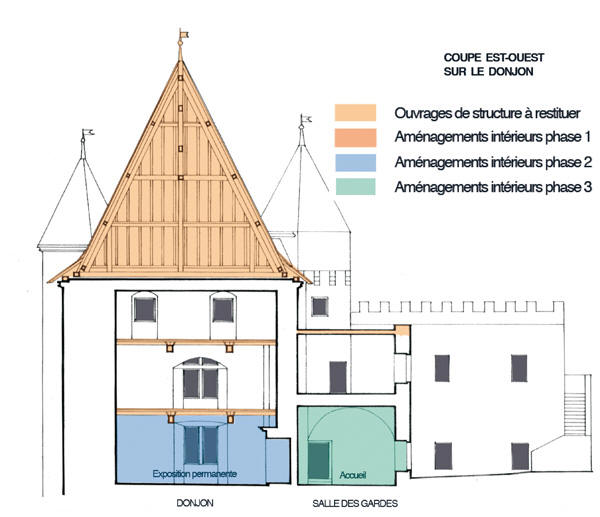
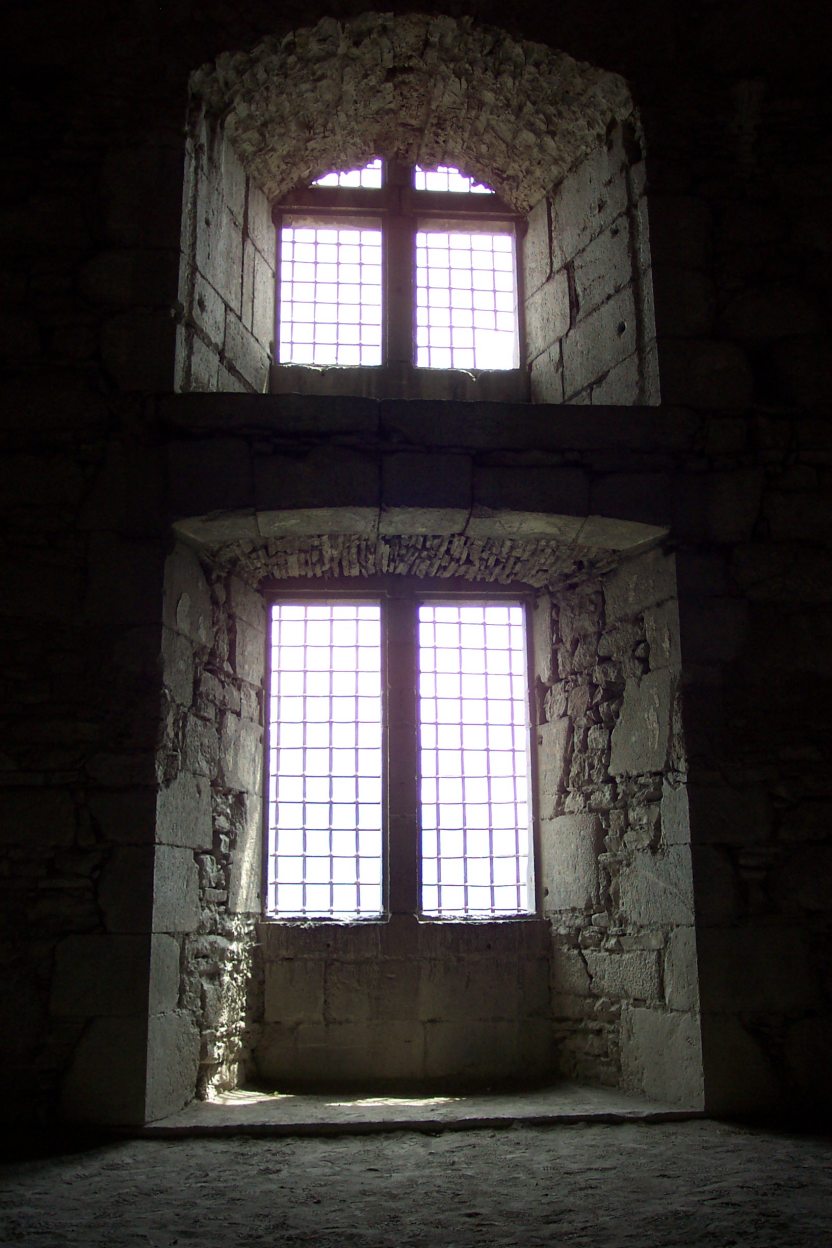
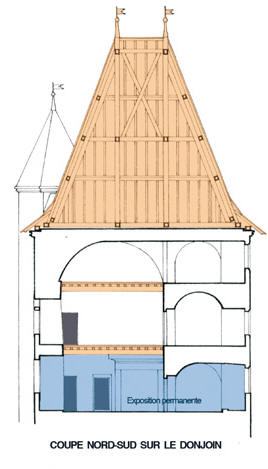
In this room used to be three levels, see above and below
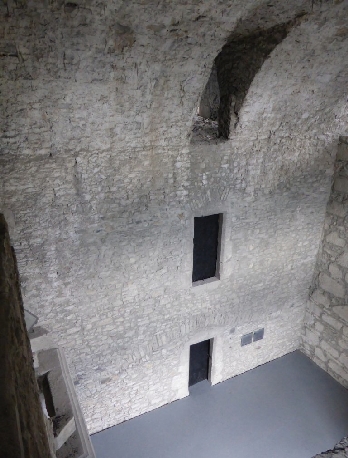
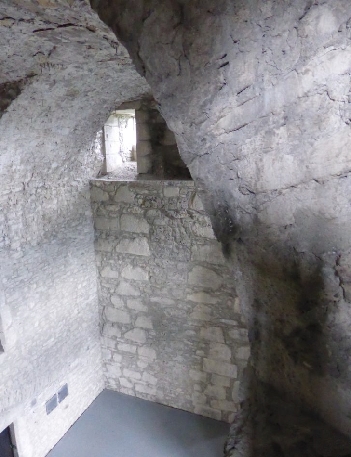
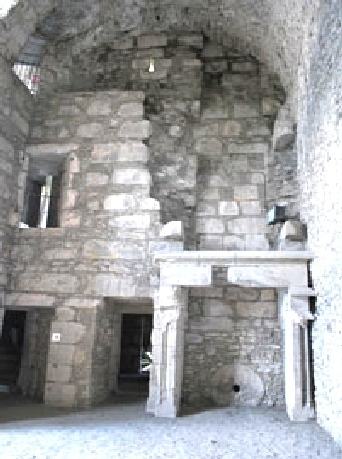

|
The small door Dantes enters (in the middle of the photo).
Dantes in front of the fireplace. It isn't changed. |
|
The deal
Exact angle. Gessler sits with his back to the window. They renovated the crack in the wall
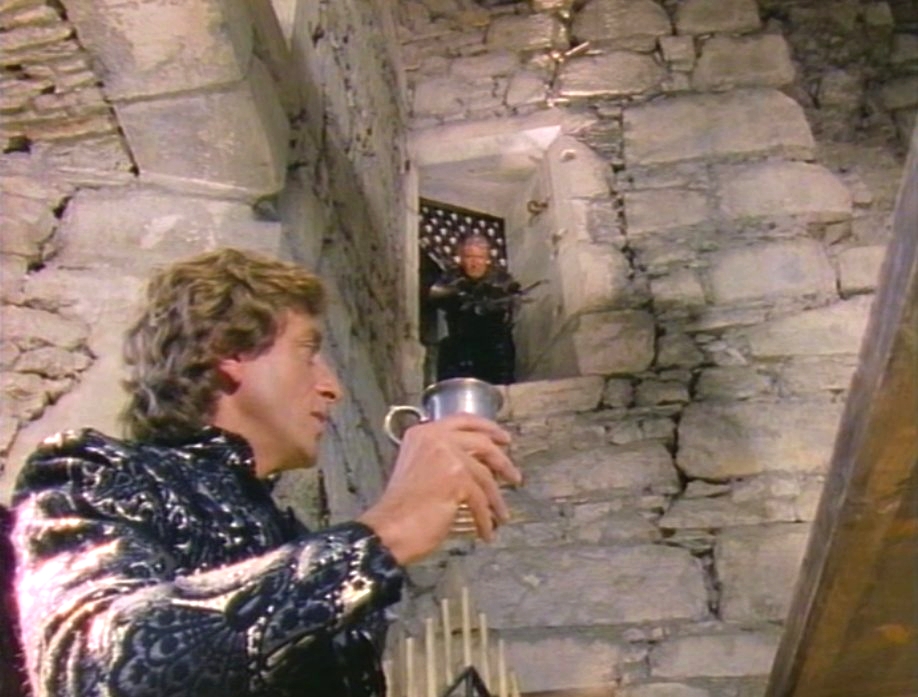
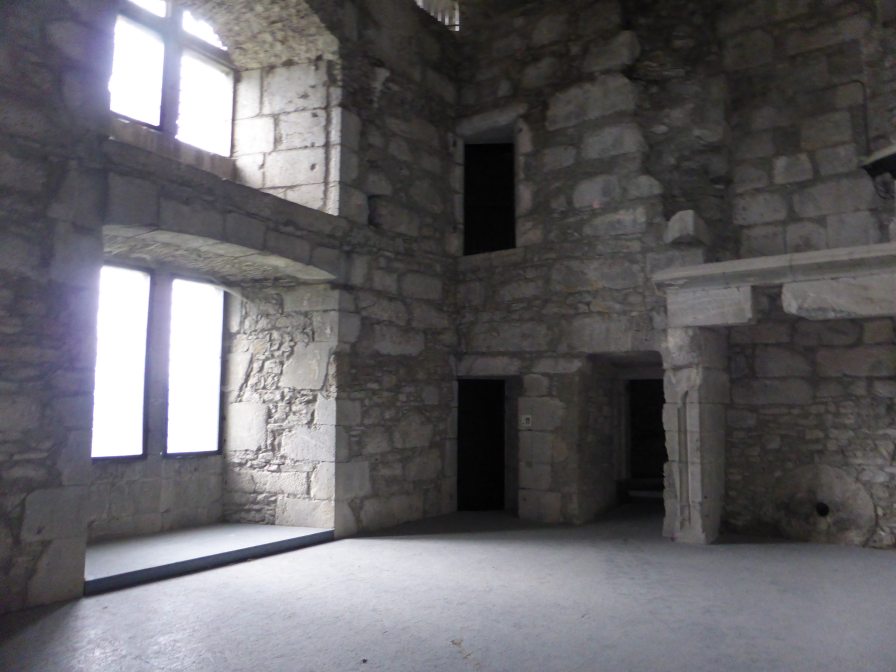
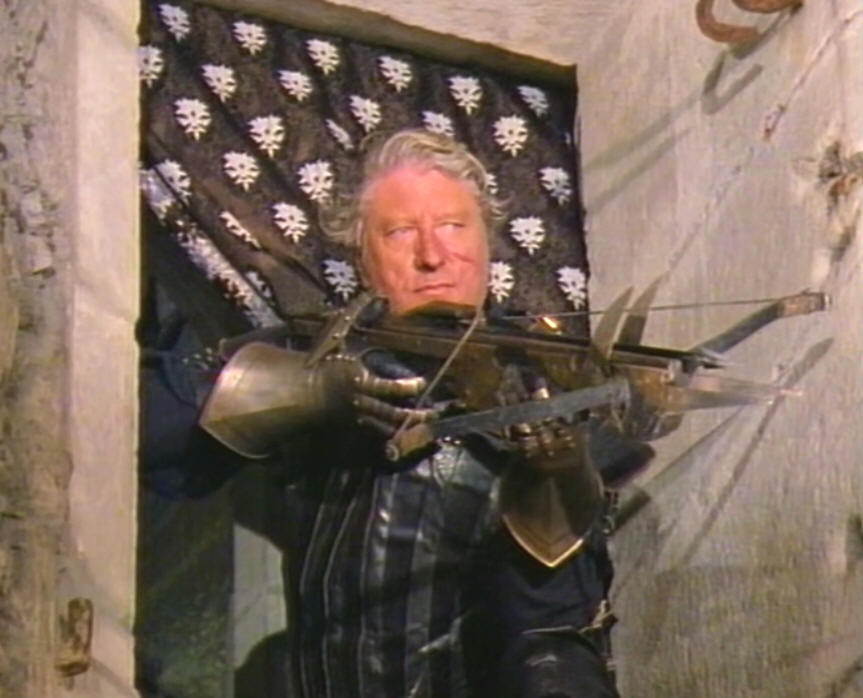
Gesslers second room
is also in Chateau Miolans (in episode in episode 1, 2 and 3). This room has another window, also huge.
Gessler's residence at Miolans room 1.
This scene seems to be in opposite of the big window. The fireplace is a bit restored but seems the same.

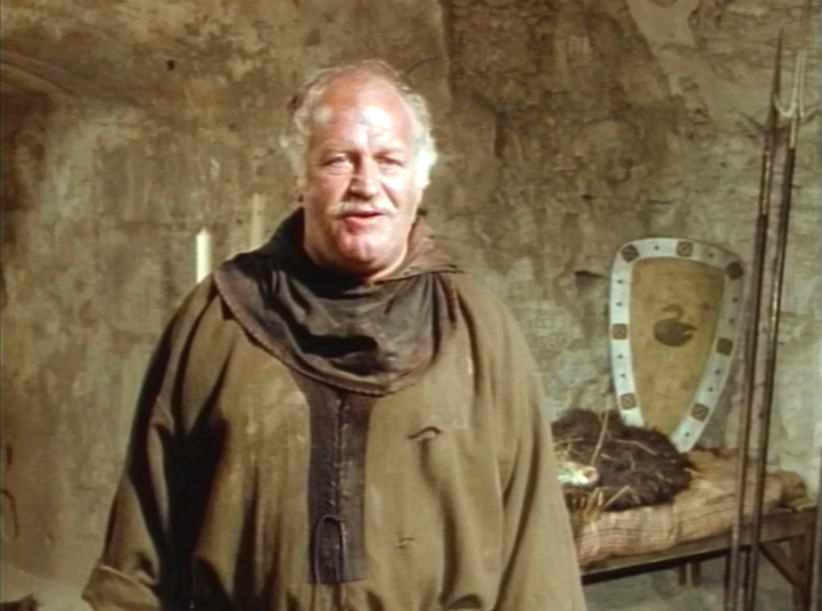
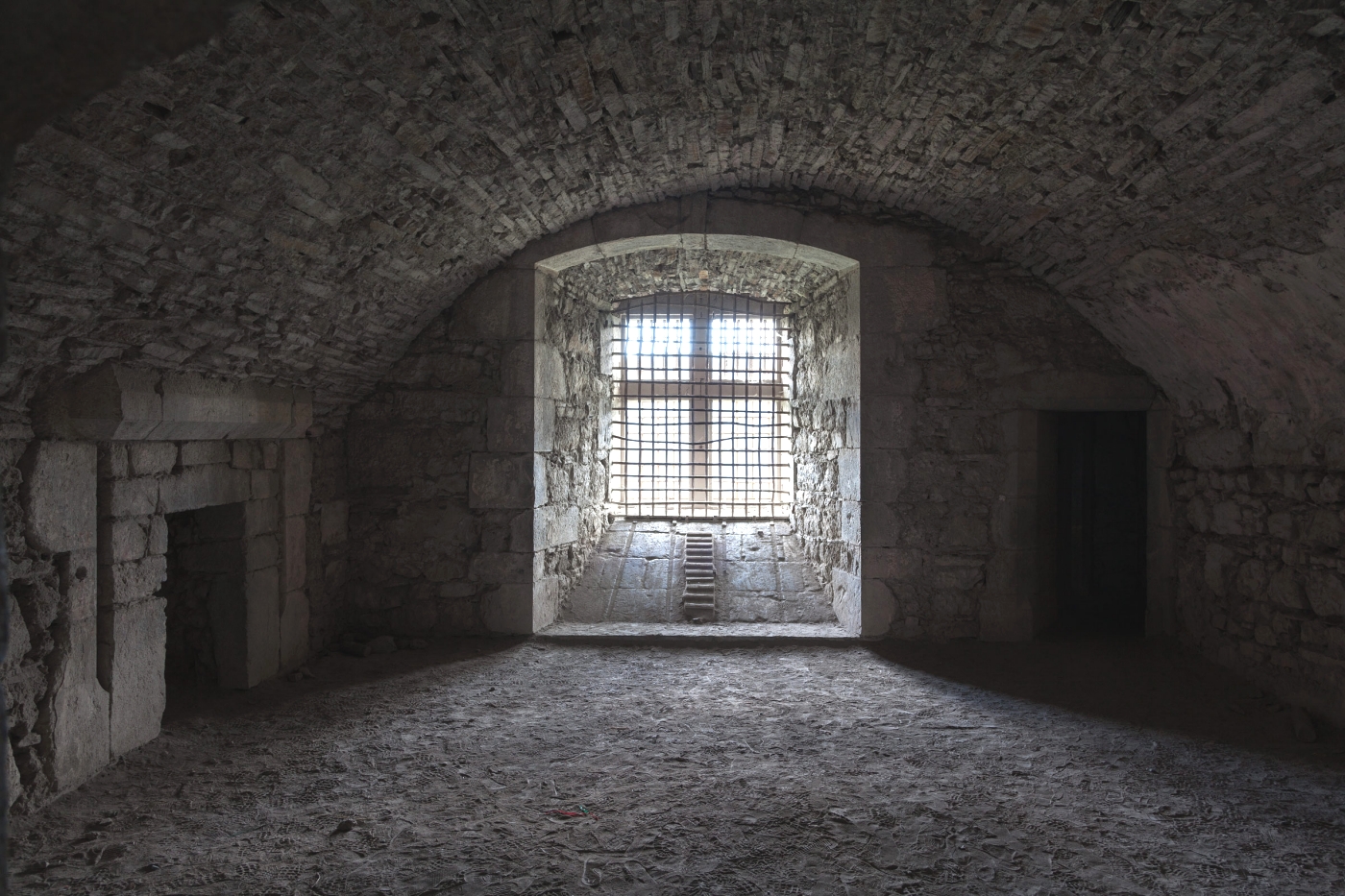
Below and above the same room
Lower shot of the room, in episode 3, this time with Horst present
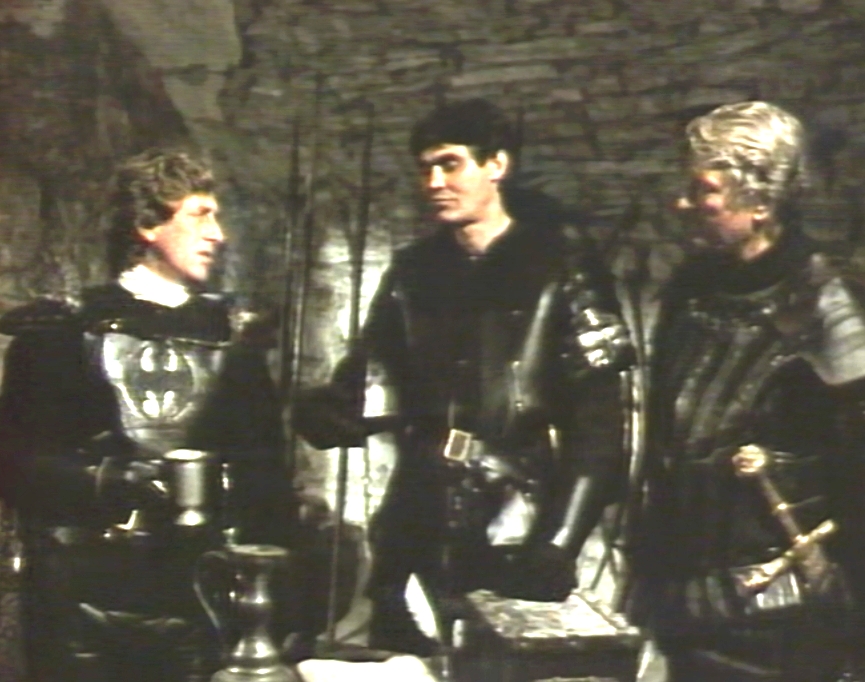
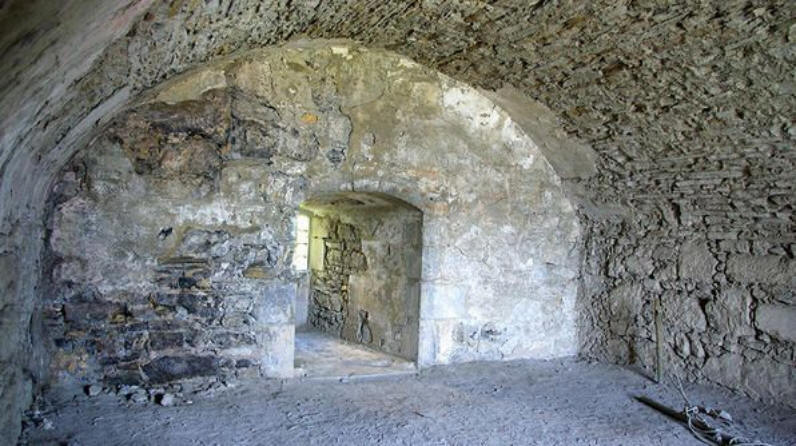
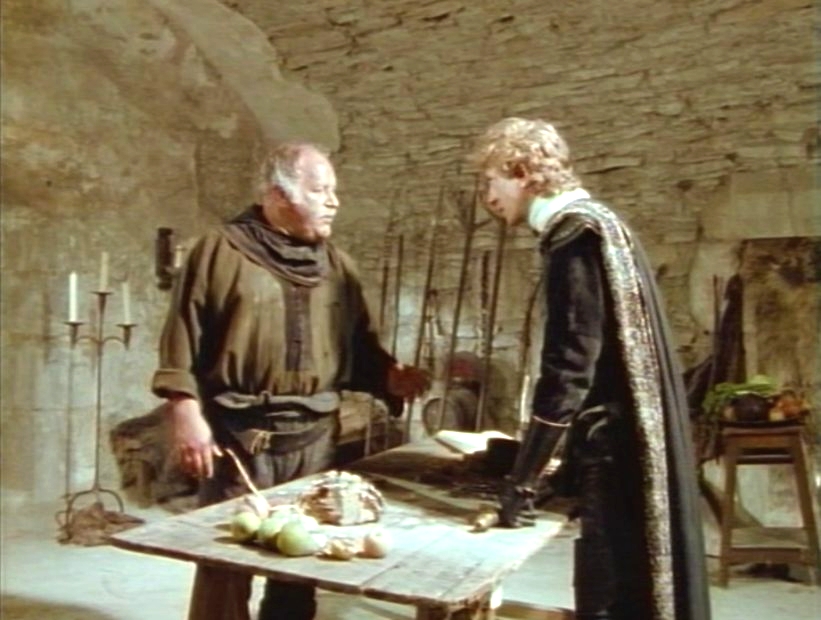
|
|
|
The huge window Two stills made from film footage from behind the screens.
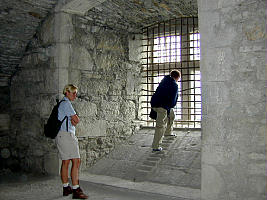
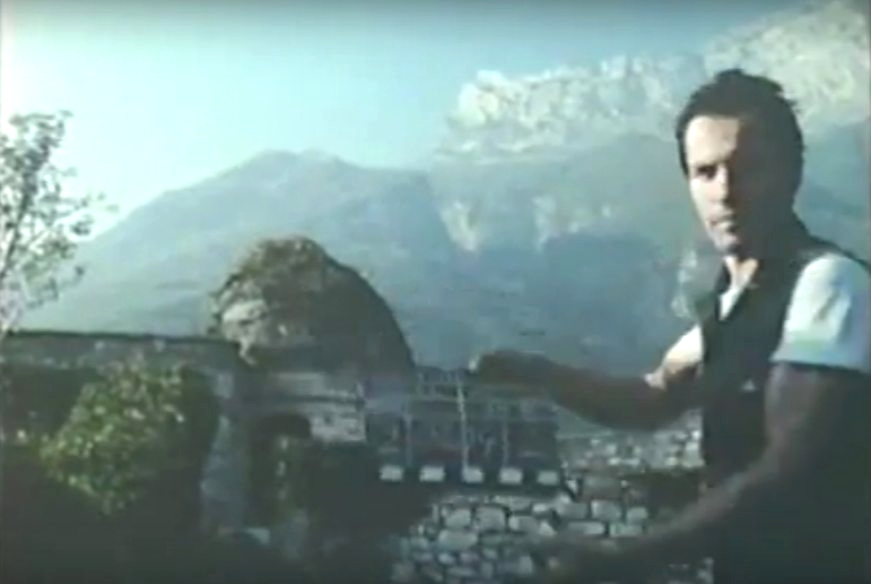
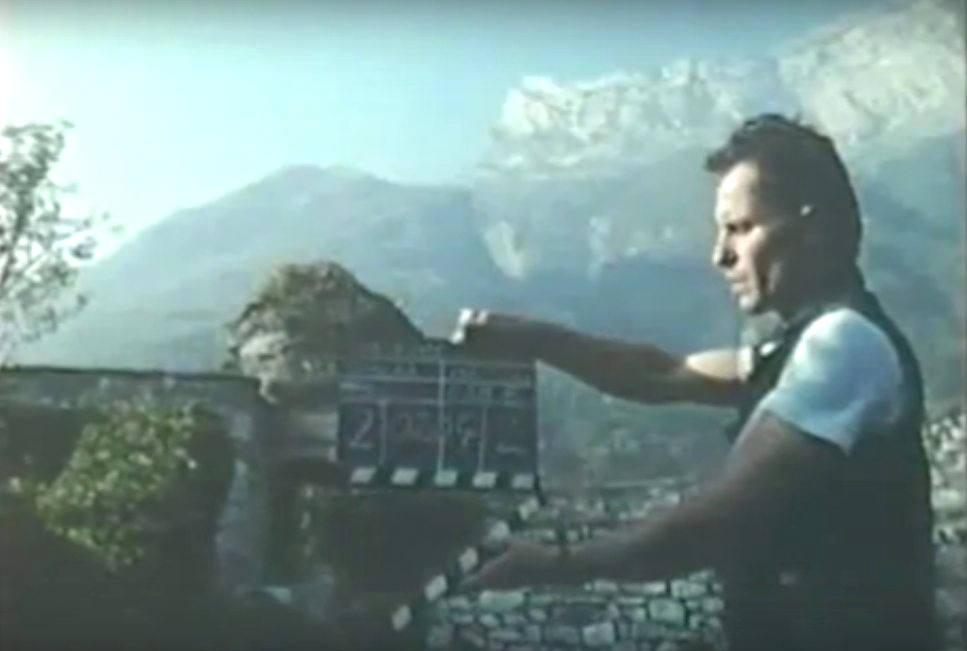
-----------------------------------------------------------------------------------------------------------------------
Extra photos of Miolans
The left is open to the public and the east is private. In the middle there used hang a bridge.
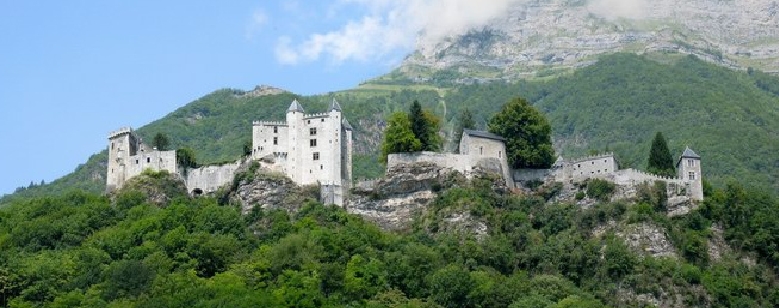
Classified as an historic monument since 1944, Miolans Castle stands at an altitude of 550 meters on a rocky cliff overlooking the Combe de Savoie.The Fortress
of Miolans (English: Miolans Castle) is a prison fortress located in a remote area of Savoy between Italy and France. The site, which has been occupied since the
fourth century AD, strategically controlled the road of the Isere and Arc rivers. The fortress was converted into a prison by the Counts of Savoy in the mid-16th century.
Its notoriety has been compared to the Bastille in Paris.
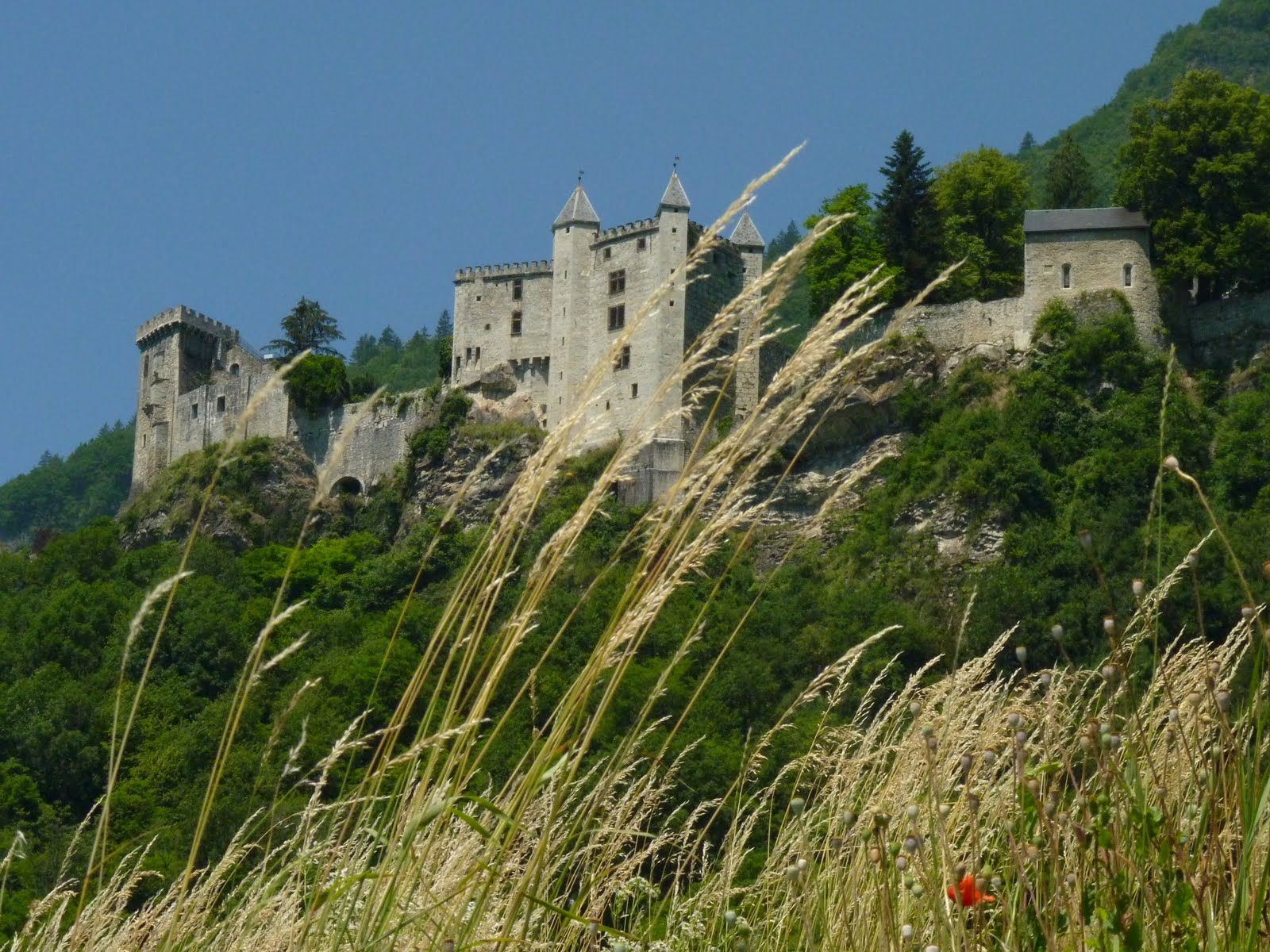
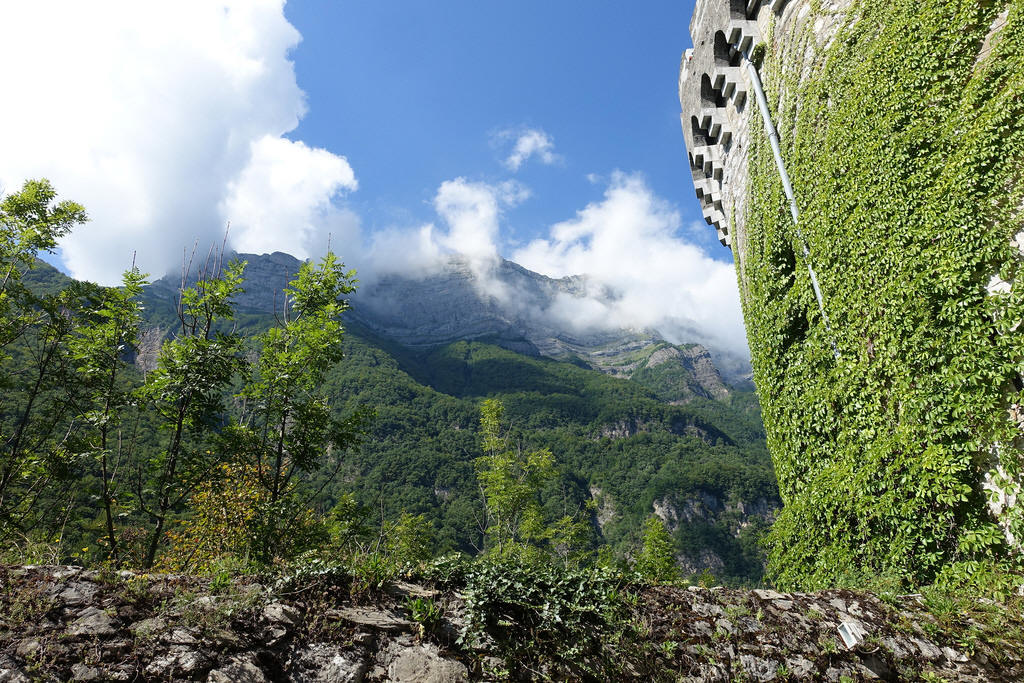
Location The fortress of Miolans is in the hamlet of Miolans, part of the small town of St-Pierre Albigny. It is located between the major towns of Montmélian and
Albertville. Located in the foothills of the Arclusaz mountains, the fortress lies on a 550m-long rocky ridge 200m above the Combe de Savoie valley. It overlooks the
confluence of the Arc and Isère rivers where the bridge, known as the Pont-Royal, is sited. Beyond the fortress is the Maurienne valley.
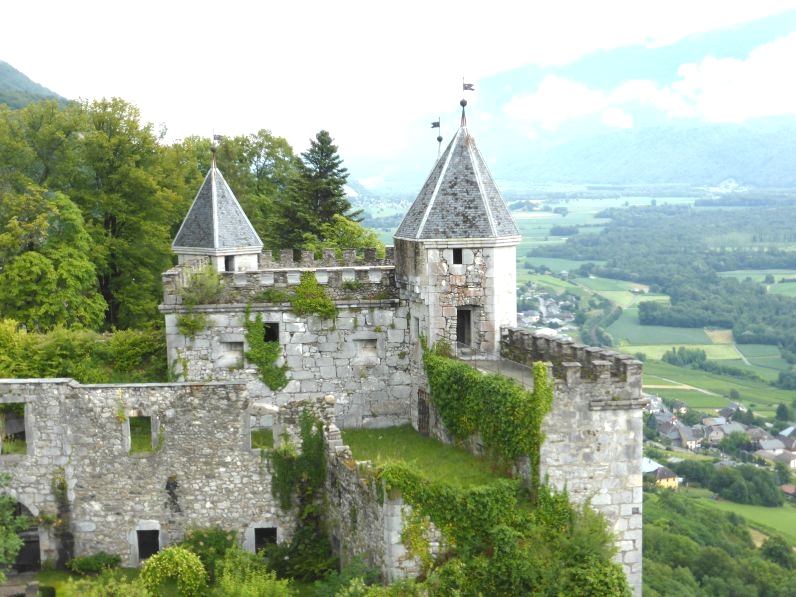
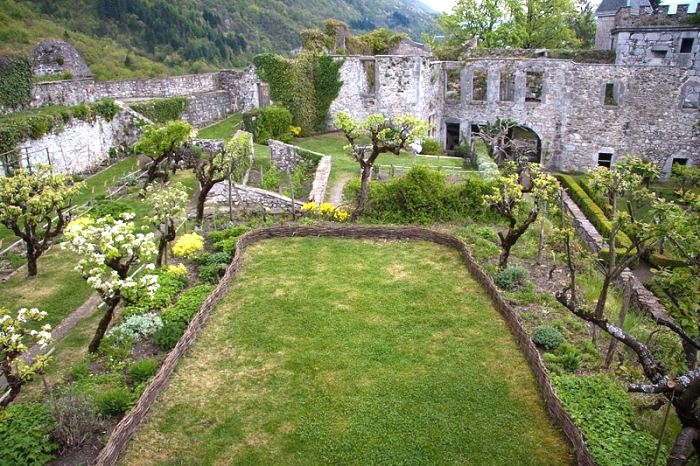
The "underground defense"
This passage is one of the most interesting elements of Miolans defenses. It is reached by a wide gate from the gardens of the high court. It is an underground gallery of about sixty
meters in length, apparently dating back to most of the second half of the 15th century. Its north wall constitutes the wall of the second enclosure of the castle. Thanks to numerous
loopholes (archers and gunboats), the defenders targeted the outer slope and the access ramp. The gallery is covered with a broken cradle vault pierced with ducts for the evacuation
of firearms fumes. Extended by a covered path and connected to the walkway located just above by a spiral staircase, it allowed the soldiers to follow the progress of the attackers
in the ramp while screening projectiles. Castle surrounds are a characteristic part of the Miolans defensive system. Access to the castle could only be done from the west, on the
side of Saint-Pierre-d'Albigny. It is in this direction that the main defensive elements are concentrated. The attackers were stopped by three ditches before hoping to approach the
first drawbridge door. It is included in a gatehouse, a sort of small fortified courtyard, which forced the assailant to keep a good distance from the ramparts of the castle.
It could contain a first assault or concentrate a troop in order to attempt an exit and jostling any besiegers. A guardhouse guarded the drawbridge and the first door.
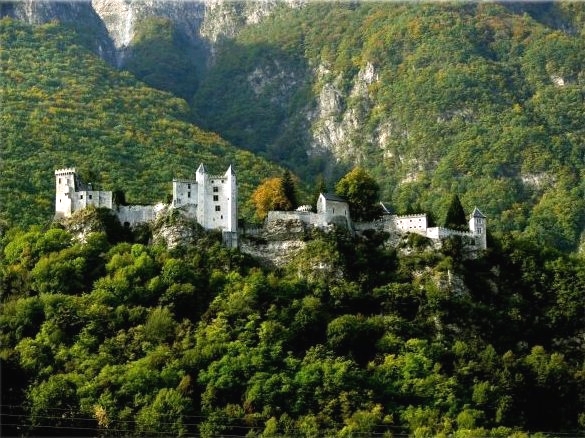
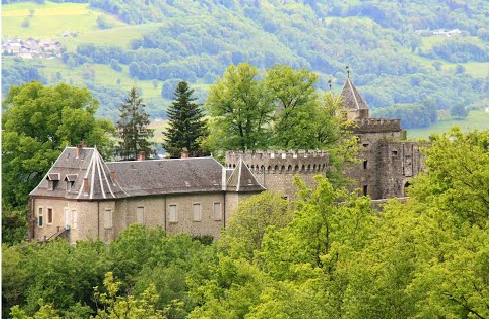
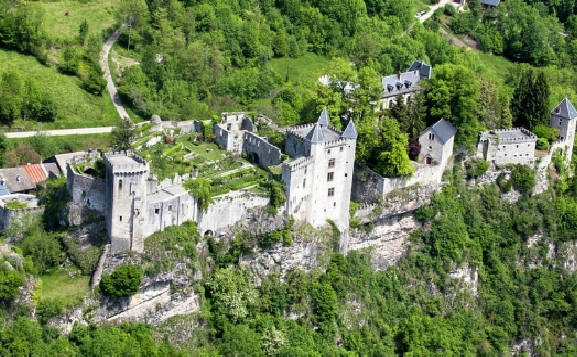
After crossing these first obstacles, the enemies could only continue their progress through a fortified gate that opened on a long ramp.
This second door was completed by stunners, loopholes and a portcullis. Nearby, to the north, a postern provided an exit for some besieged.
It also concealed, to the south, a well-defended covered gallery, intended to establish a secure communication between the guardhouse of the
entrance and the castle proper. This passage allowed a strategic retreat or the arrival of a reinforcement of soldiers to take the enemy back in the ramp.
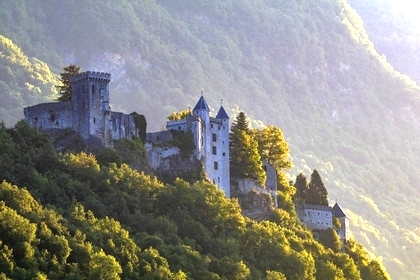
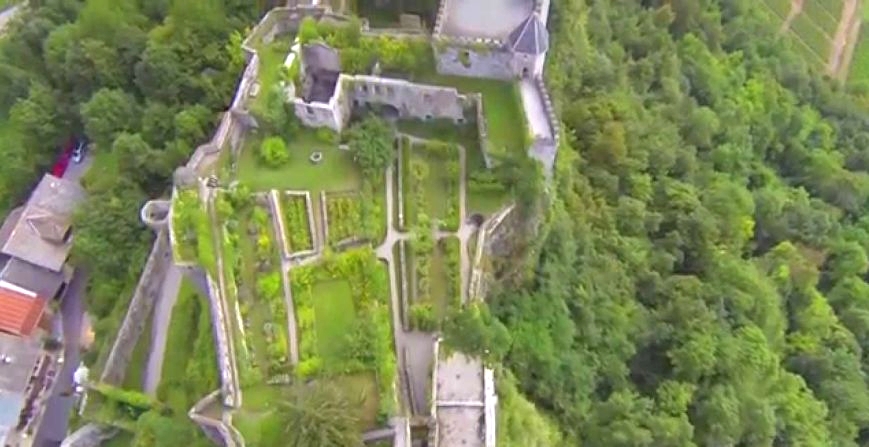
The various terraces overlooking it are gateways to a vast horizon of alpine peaks. From the snowy peaks of Mont Blanc to the foothills of
the Vercors, through the Dent de l'Arclusaz or the Lauzière chain, they enhance the castle with a magnificent mountain setting.
An overview of the garden from the tower
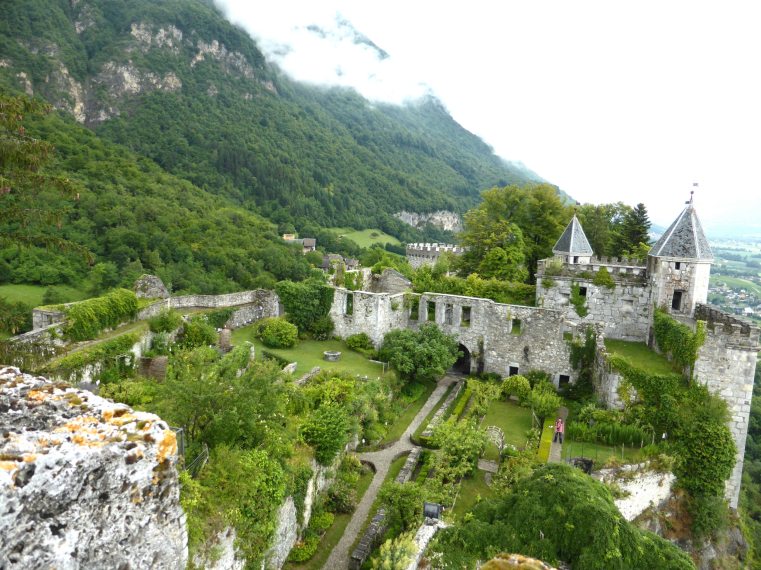
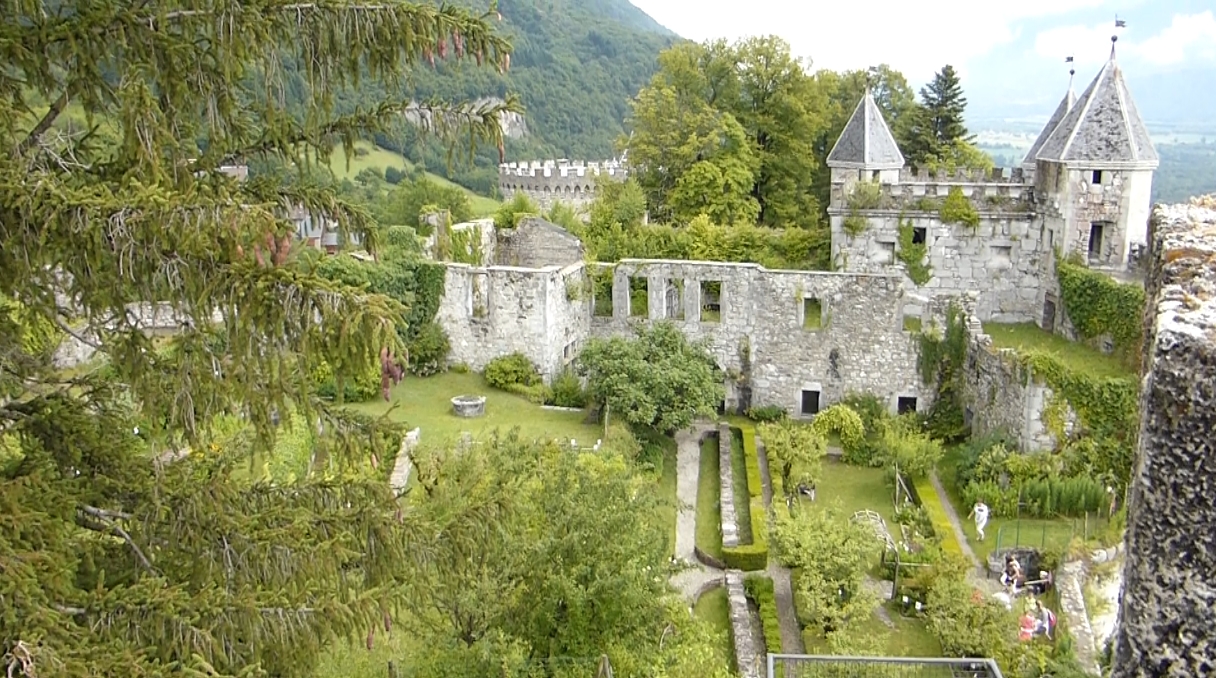
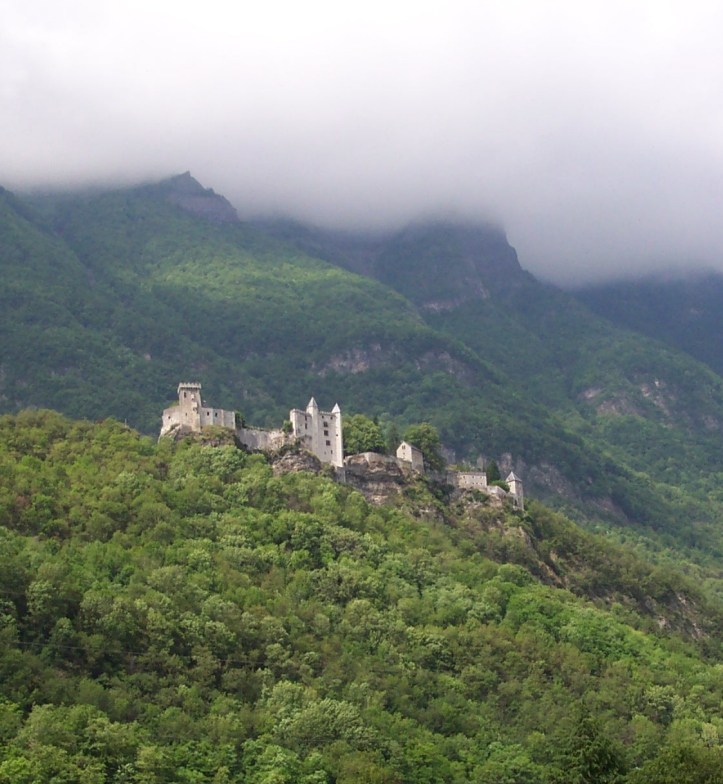
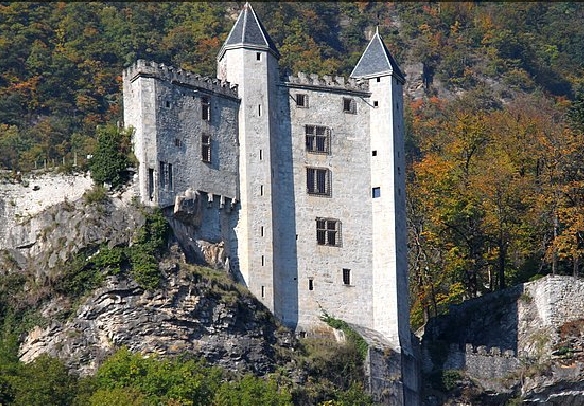
------------------------------------------------------------------------
The gardens of Miolans in general
The rich garden with roses and spices. I made this one in 2014
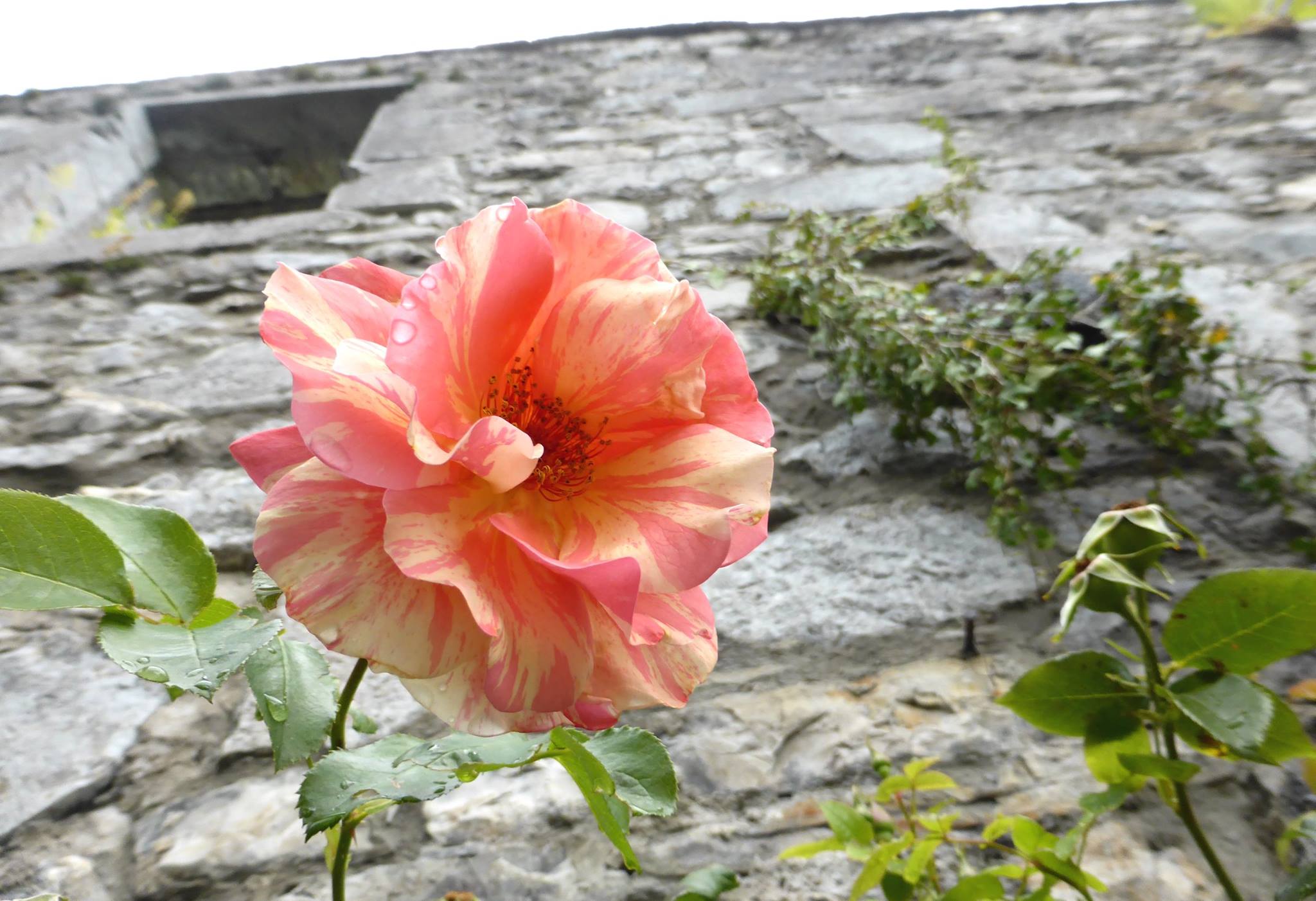
You will see during your walk plants of yesterday and today with many properties. You will discover that some have a long history and that
they were already exploited since Antiquity or the Middle Ages for their culinary, medicinal or even magical virtues.
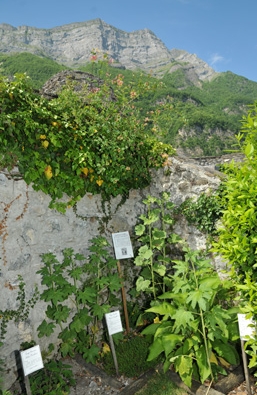
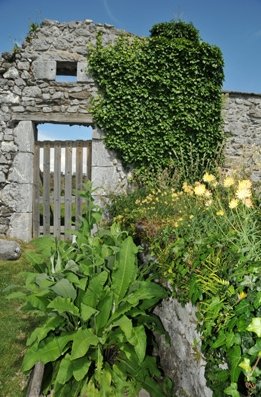
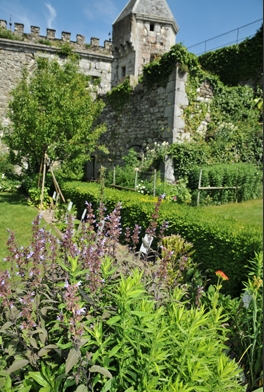
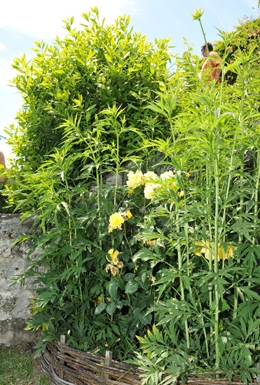
The tree left of the tower is the one you see next to this picture. It's old and curled. I never saw a tree like this. If they tell me it also comes from the Middle Ages, I immediately believe it!
The wonderful high gardens
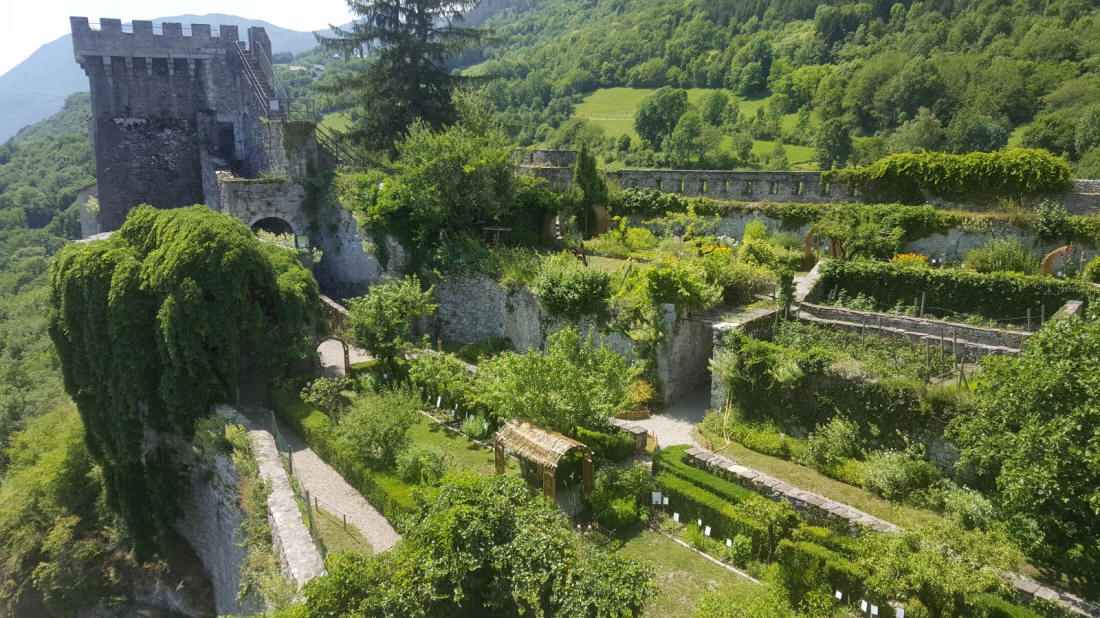
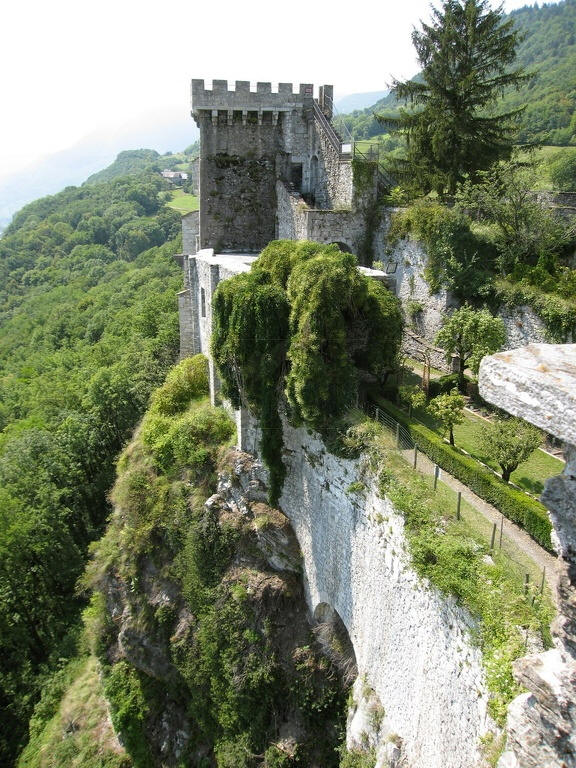
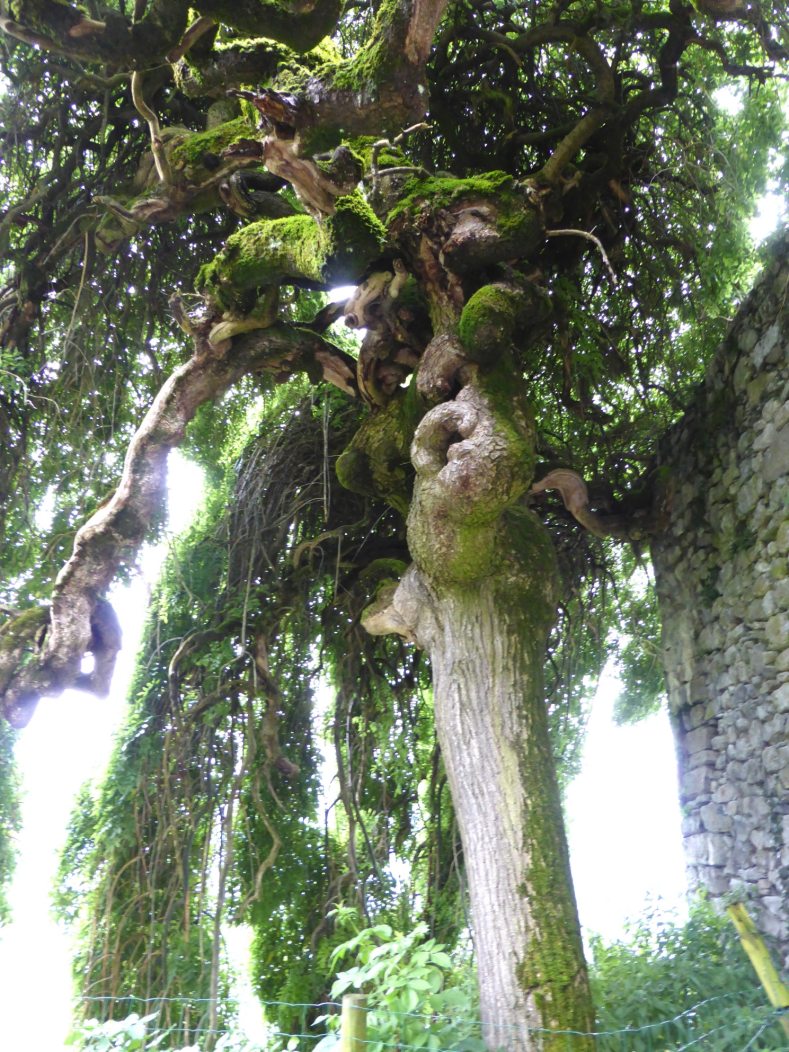
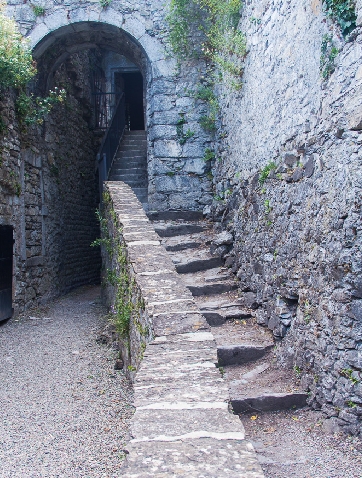
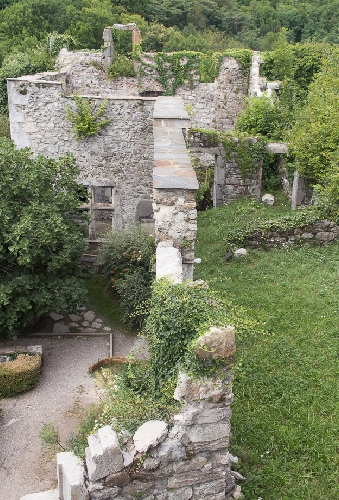
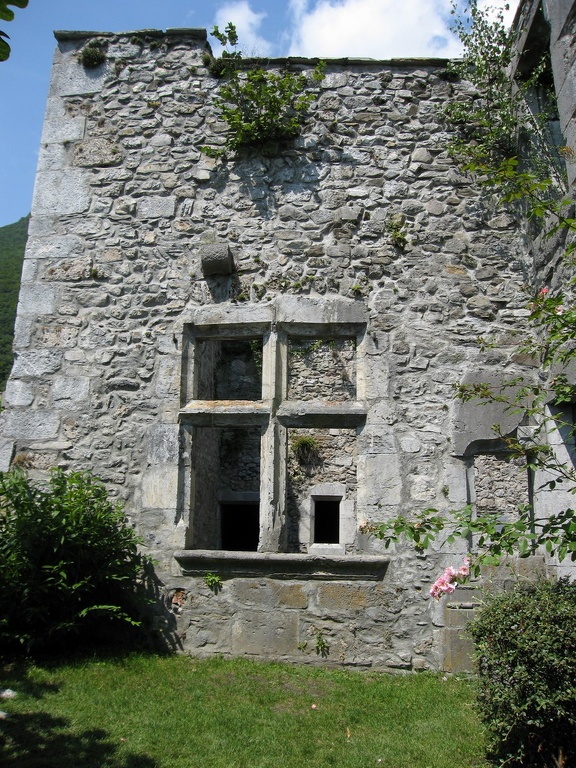
The Orobanche Minor
The clover bug (Orobanche minor) is a parasitic, perennial from the broomrape family (Orobanchaceae). The species is here on the Dutch Red List of plants as rare and
strongly decreased in number. Common broomrape is one of the most widespread species, and is native to Southern Europe, but has been widely introduced elsewhere, for
example in the United States. In New Zealand it is the only species of the genus present where it is regarded as an agricultural pest. In the United Kingdom it is widely
recorded in southern England, less common in Wales, rarely recorded in lowland Scotland and absent from the Highlands and outer islands.
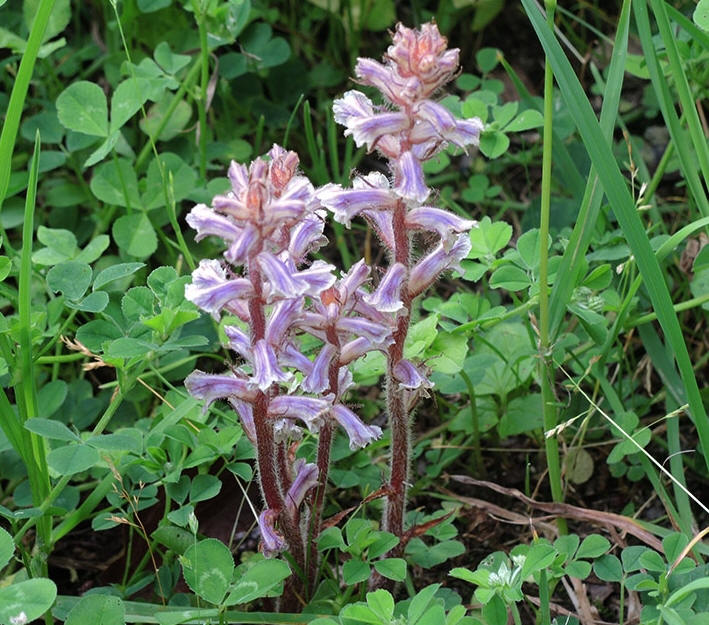
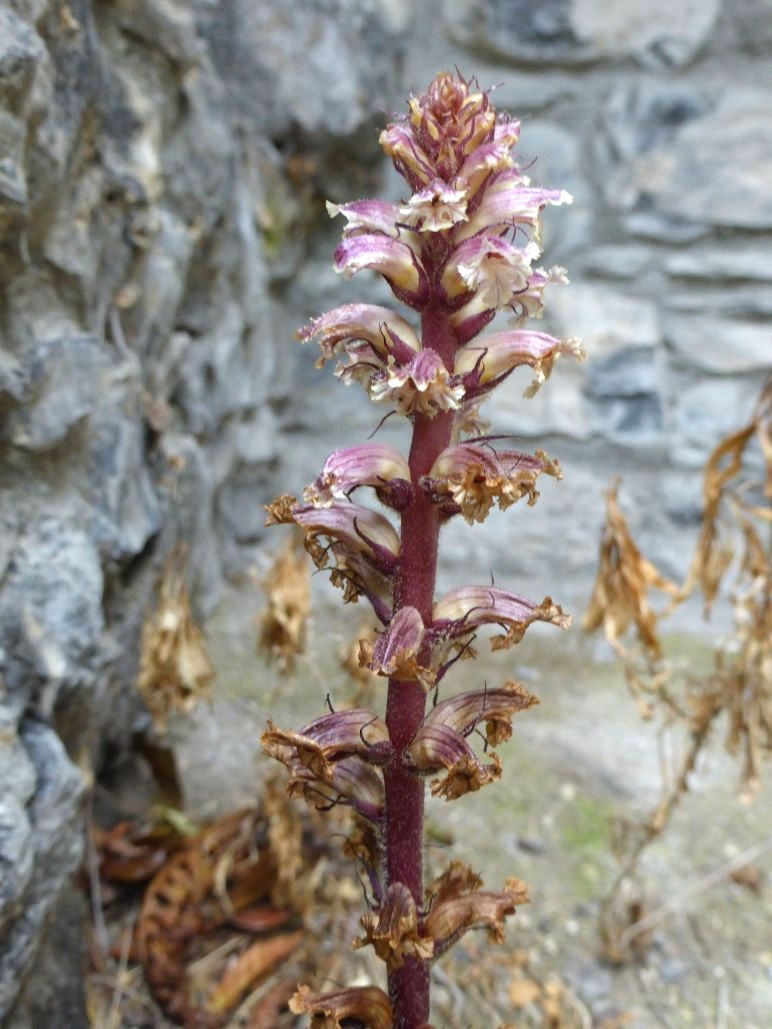

Right: The photo made in 2014 in the corridor of Miolans. In the dark parts of the corridor of Miolans, where grass even wasn't able to grow, this plant stroke us and was present.
--------------------------------------------------------------------------
The dungeon: the centerpiece of the castle
The keep is the most impressive building of Miolans Castle. It is 23 meters high, spread over six levels, plus a summit terrace. It is a quadrangular building built on the edge of the
south peak. It has three corner turrets (north-east, south-east and southwest). The two eastern turrets are full in their lower parts (the first three levels) which allows them to play
the role of buttresses. Small rooms have been fitted in their upper parts. The south-west turret is distinguished by its spiral staircase that provides access to the different floors.
Early history In 1014, documents mention that the Miolans family - one of the oldest in Savoy - were in possession of the site. By 1083, the Miolans had built a small tower castle
on the rocky promontory. In the second half of the 14th century, the lords of Miolans extended the fortifications by completing a second tower. This had been supplemented with
a third tower in the early 16th century.
Extra: When the dynasty died out in 1523, the castle passed into the hands of Duke Charles III of Savoy, but by then had become too outdated for military purposes. From 1564 to
1792, Miolans Castle served as a state run prison. The Marquis de Sade was one of its most famous prisoners. The Guiter family, owners of the monument since 1869, has restored
the castle and opened it to the public.
Jail: Following the repatriation of the Lords of Miolans in 1523, ownership of the castle passed to the Counts of Savoy. Count Emmanuel Philibert of Savoy transformed the fortress
into a prison, a role it would retain until 1792. In its time as a prison, more than 200 prisoners were housed at Miolins. The castle became known as the Bastille tilt (English: Bastille
of the Alps). Its dungeons were called Hell, Purgatory, Paradise, Treasury, and little hope. Among the notable persons imprisoned at Miolins were: Pietro Giannone, 1736-1738,
historian, Vincent Rene Lavin, 1767-1786, forging of banknotes, François-Marie's Alée, Baron Songy, 1772 and the Marquis de Sade, 1772. All were released following the
French revolution. The prison fortress was abandoned and allowed to fall under the ruin of the Ancien Régime. In 1869, Eugene Alexander Guiter, Prefect of Savoy, privately bought
the fortress of the French state and began its restoration. Castle Miolans was classified as a historical monument in May 1944.
Escape of the Marquis De Sade
In 1792, the Marquis de Sade staged an escaped with two companions; his valet Latour, and François-Marie's Alée, Baron Songy. The Marquis had requested that he be allowed to
enter into the room, to a room containing unbarred windows. The three of them subsequently made their escape through the unbarred windows while the guards were having their
own dinners. The Marquis instructed Latour to leave a candle burning in his room, with a note on the table to the guards. Much later, a guard and the prison commander
discovered the note in the empty room. It said that the Marquis would not be held accountable for his escape. However, by the time several hours had passed by
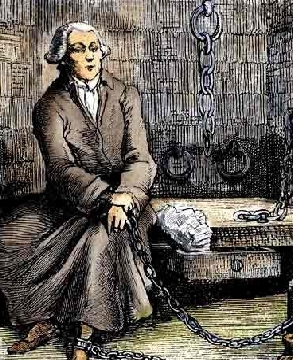
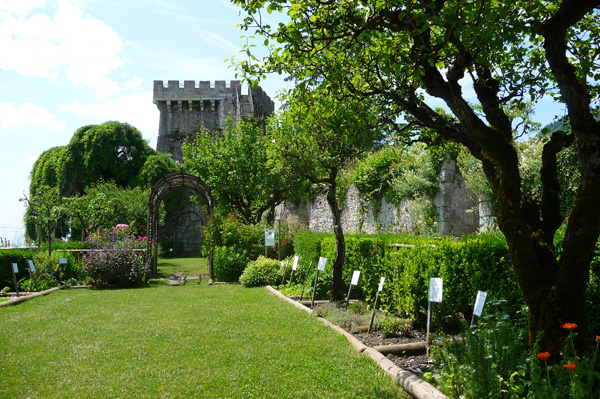
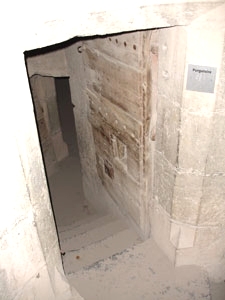
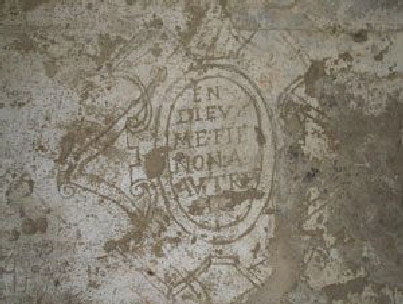
Dungeon prisons: from "Hell" to "Paradise" ... In the Middle Ages, the floors of the dungeon were used for various functions, including residential (rooms with fireplaces,
latrines and windows), political (reception hall of the Lord to give justice, hold council ...) or defensive (very thick walls, many deadly ...). With the transformation of the
castle into a prison from the sixteenth century, the rooms were changed to become places of detention. The doors and grates were often doubled or reinforced to prevent escape.
Here, the prisons received a special name, symbolic, meaning to reflect the conditions of life that reigned there. At the base of the building, without a heating system, where the
walls are thick and the light is scarce, was thus the "Hell". It was the dungeon of rigor where they put to punish the prisoners who had tried to escape, who refused to obey
the governor, who had attacked their guards ... They could be chained.
Above "Hell", the "Purgatory" is a room a little bigger, still quite dark (even if the window is wider than the lower floor), without heating system. Then comes the "Treasury".
This floor has two windows, including a larger one to the south, as well as a fireplace. A few steps above, the ground floor was occupied by the apartments of the governor of
the fort. The latter had three rooms: a first with a large fireplace and a large window to the south; another north with a window on the drawbridge, finally a cabinet to the southeast,
arranged in a buttress of the building, to keep the various keys.
Above the Governor's apartments were the top two floors. The "Grande Espérance", a large, well-lit and heated room, adjoined the "Petite Espérance" in the north. Finally,
crowning all, the "Grand Paradise" in the south and the "Little Paradise" in the north. Two other prisons are nearby, in a rather narrow wing of the building: the First and Second
Corridors. Finally, a large terrace completed the building. As can be seen in the old engravings, it was covered in the modern era (17th-18th centuries) with a large roof.
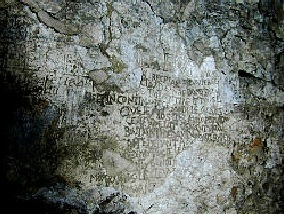
The inscriptions of the prisons
Several inscriptions made by the prisoners in some parts of the dungeon are still visible today. This passage is one of the most interesting elements of the defenses of Miolans. They were probably engraved with makeshift styli (pieces of wood, nails...) in the plaster that covered the walls in modern times. One can read, for example, "In God, trust me no other" in a very elaborated cartouche (in the "Treasure"), or "To God praise and gloyre" (to "Purgatory"). Unfortunately, the weather, the humidity and the degradations have made most of these precious testimonies disappear. Some authors quote missing inscriptions such as: "The crows pass over us" or "Quid fled? Quid sum? Quid ero? Semper captivus!"
Two other prisons are in close proximity, in a fairly narrow wing of the building: the First and Second Corridors.
To finish, a large terrace completed the building. As can be seen on the old engravings, it was covered in the modern period (XVII-XVIII centuries) of a large roof.
It is reached by a wide door from the gardens of the high court. It is an underground gallery some sixty meters long, apparently dating in most of the second half of the 15th century. Its northern wall constitutes the wall of the second wall of the castle. Thanks to numerous loopholes (archers and gunboats), the defenders targeted the outer embankment and the access ramp. The gallery is covered with a broken cradle vault pierced with ducts for the evacuation of smoke from firearms. Extended by a covered walkway and connected to thewalkway located just above by a spiral staircase, it allowed the soldiers to follow the progress of the assailants in the ramp while screening them with projectiles.
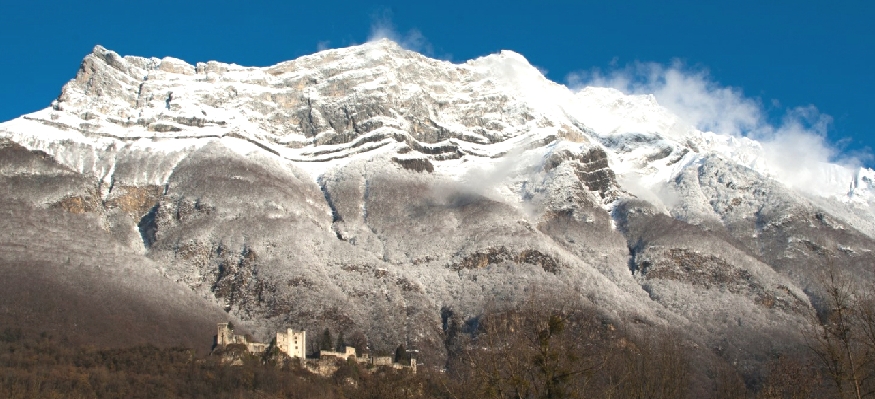
Winter beauty Below Dent d'Arclusaz Mountains, In opposite of this mountains a view of valley with the Alps and even the Mont Blanc.
Le Mont Blanc
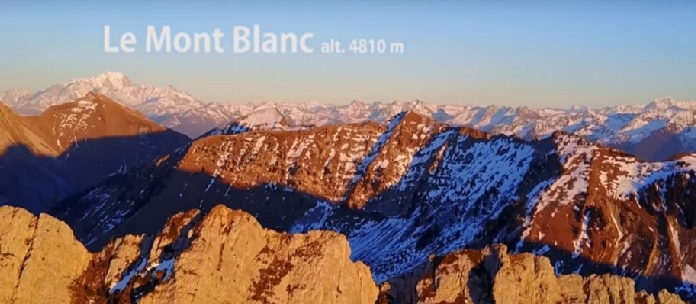
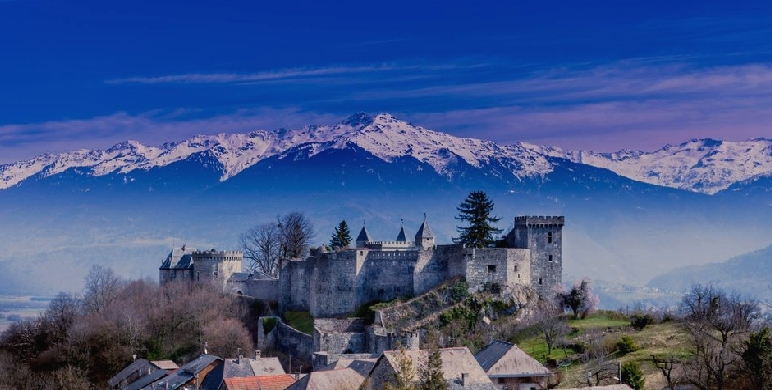
From the base of the building, there are three low rooms, a raised ground floor (at the level of the high court), and finally two floors topped with a terrace. The architectural clues
are reminiscent of a construction of the late fifteenth century. Modifications were made later, when the castle served as a prison. The dungeon, main tower and residence of the lord,
is accessed from a vaulted passage called the "guards hall". The access door to the dungeon has a lintel hug, decorated with the coat of arms of the Miolans, and opens on the stairwell.
A second entrance, more simple and pierced late, gives direct access to the raised ground floor of the dungeon.

For sale
2018, Now that Miolans is for sale, I do not know if a part remains open or perhaps it closes completely. Of course I hope not for the latter!
unfortunately this happens more and more. There can also be rented spaces for receptions, see the photo below.
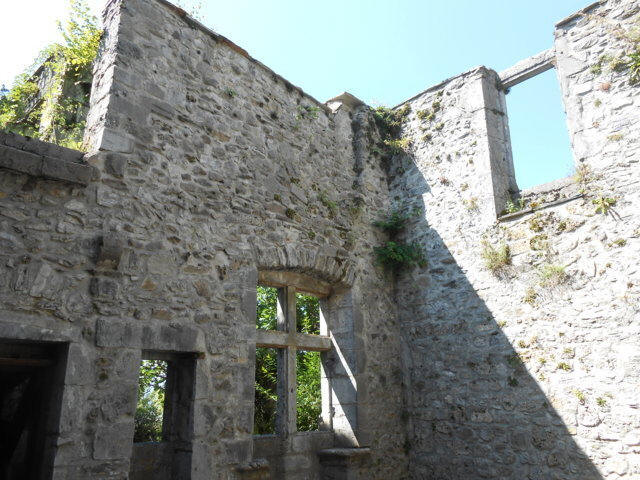
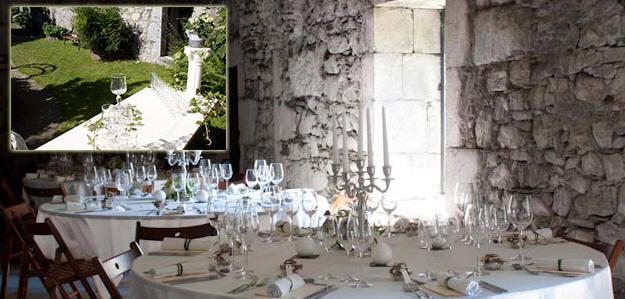
Autumn beauty
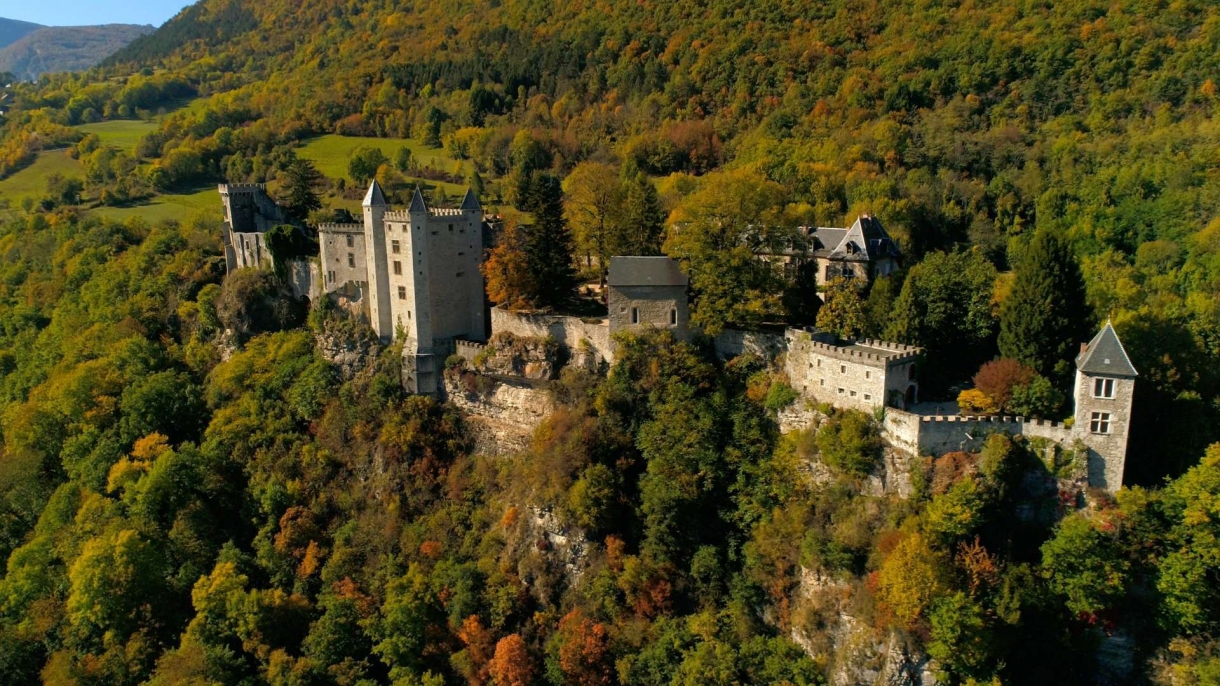
Rooms and prisons
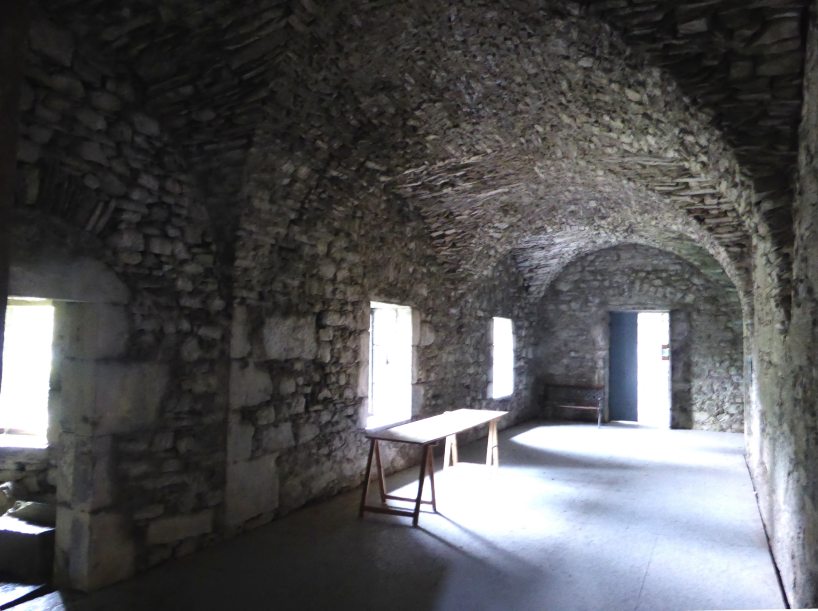
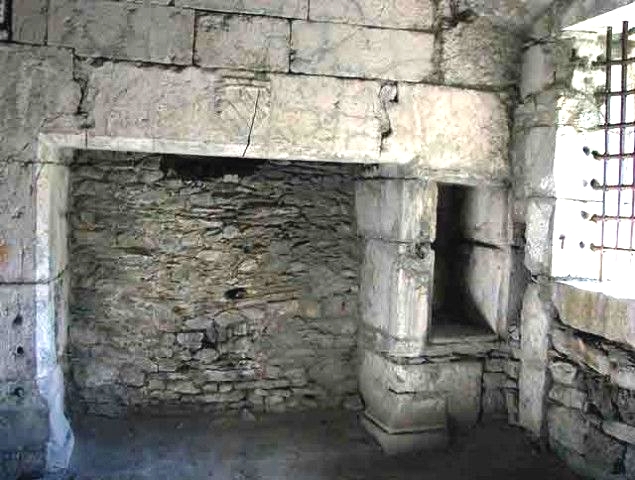
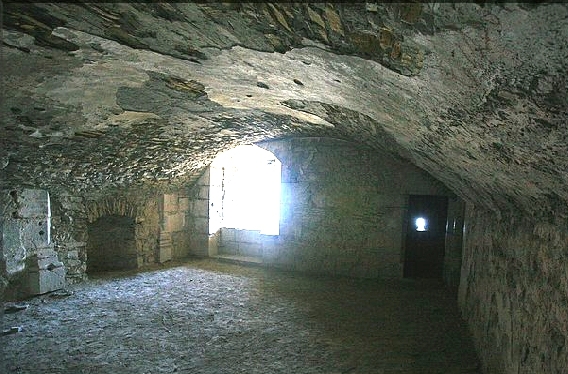
Arty ceilings
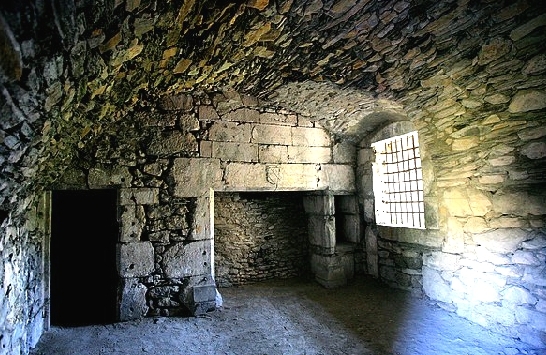
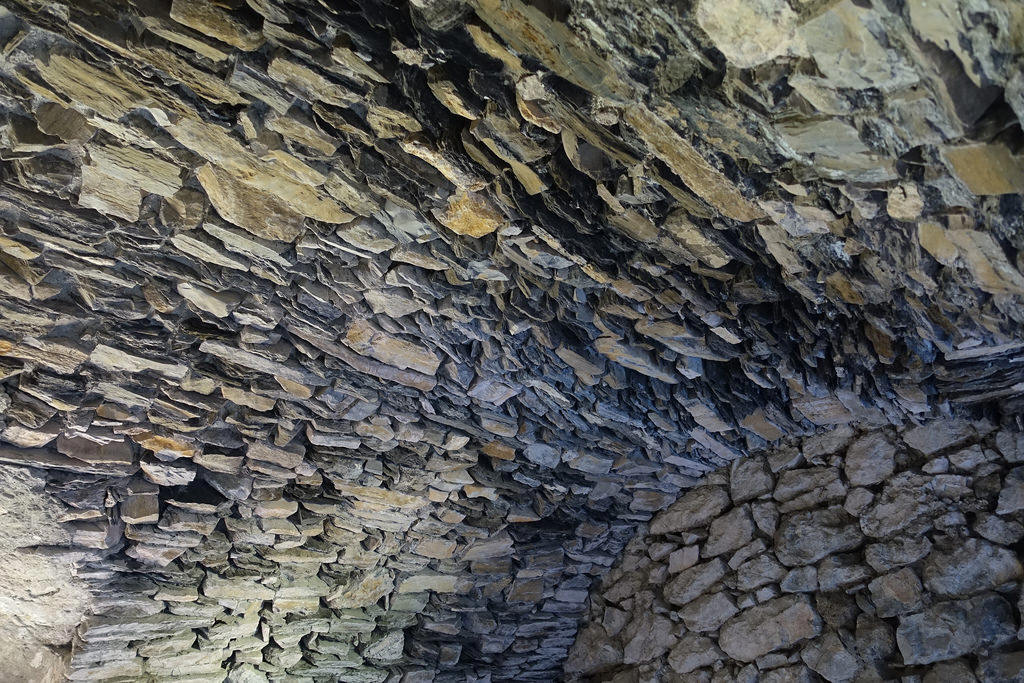
The access ramp / La rampe d’accès R
It is a long road laid out between the first enclosure (on the left, on the north) and the powerful rampart of the body of the castle (on the right, on the south) which dominates the whole. This defense on two levels made that the enemy could not escape the vigilance of the watchers. During his progression, the assailant was the victim of crossfire coming from his right flank and his back. Indeed, the second enclosure which overhanging it and the door which it had just crossed were pierced with loopholes. In addition, the narrowness of the road made the escape difficult and caused significant losses. At about halfway, the ramp narrows again and the passage meets a new defensive body, now disappeared, with door and portcullis. The last part of the ramp widens finally, always protected on the right (south) by the shots of the second enclosure. An imposing artillery tower (the Safeguard tower) is the last defense of this ramp and completes making it a formidable trap. It adjoins and protects the fourth door, that is to say the entrance to the castle's lower court.
|
A - Appartement des officiers. B - Basse cour. C - Châtelet précédé du bastion. D - Donjon. E - Entrée avec premier fossé. F - Fossé séparant la basse cour du château. G - Galerie souterraine. H - Haute cour. M - Magasin à poudre. O - Oubliettes P - Pont (vestige) permettant l'accès dans le château. R - Rampe d'accès. |
S - Tour de la Sauvegarde. T - Tour Saint Pierre. |
The defence
(on the map above: E, C, R and S)
More about this map above you can find at the bottom of this site under 'extra information about Miolans'
The path the prisoners go, the red door is the castle entrance, in fact the third gate. This castle is well protected.
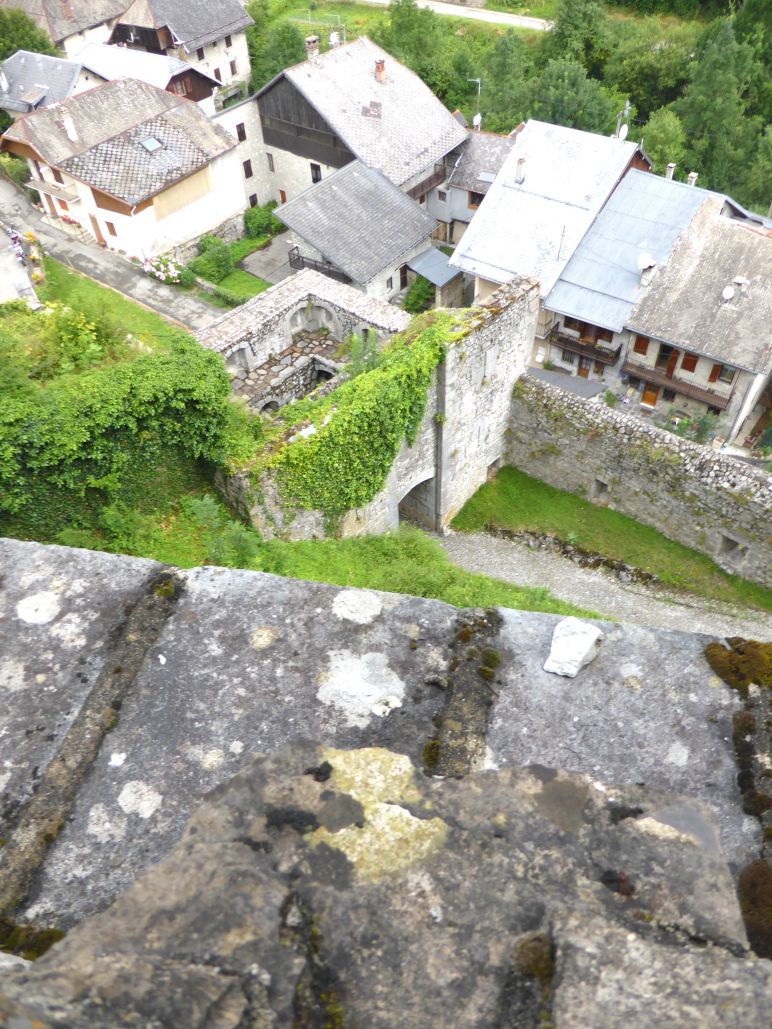
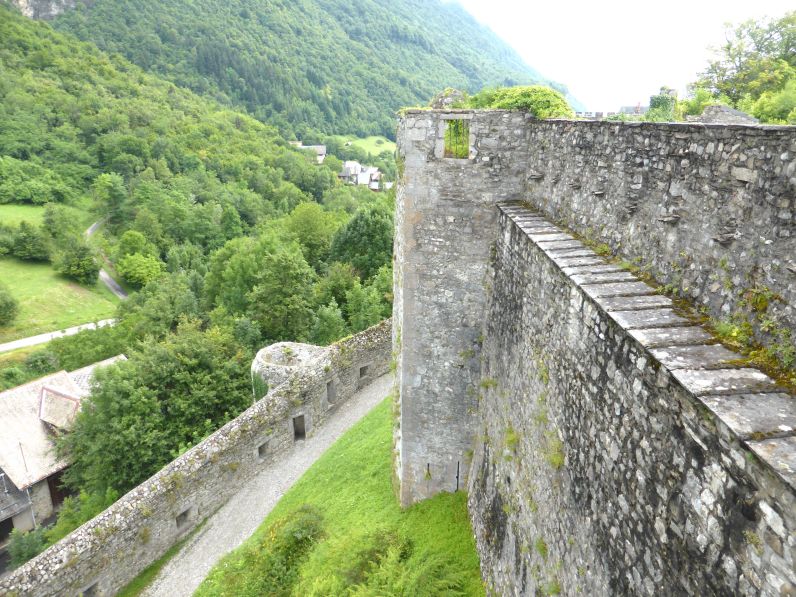
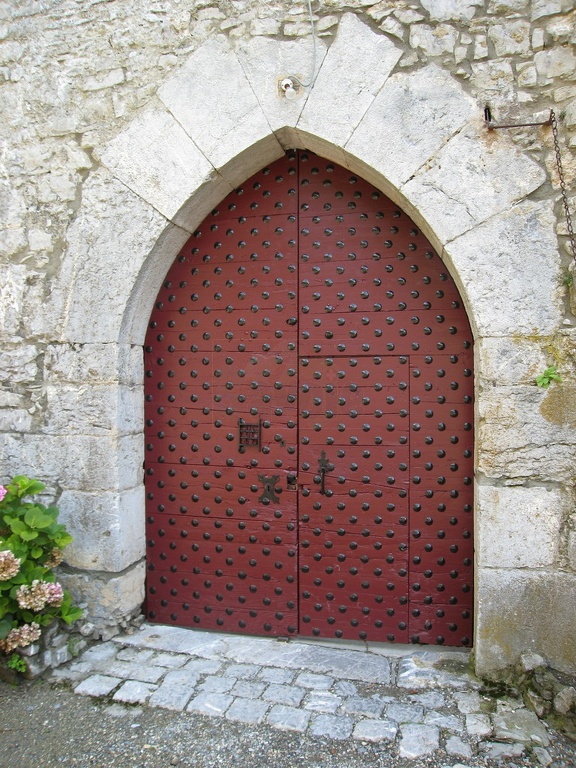
The access ramp has 3 gates and the wall next to it to shoot the intruders. For the enemy it was a risky walk to get into the castle.
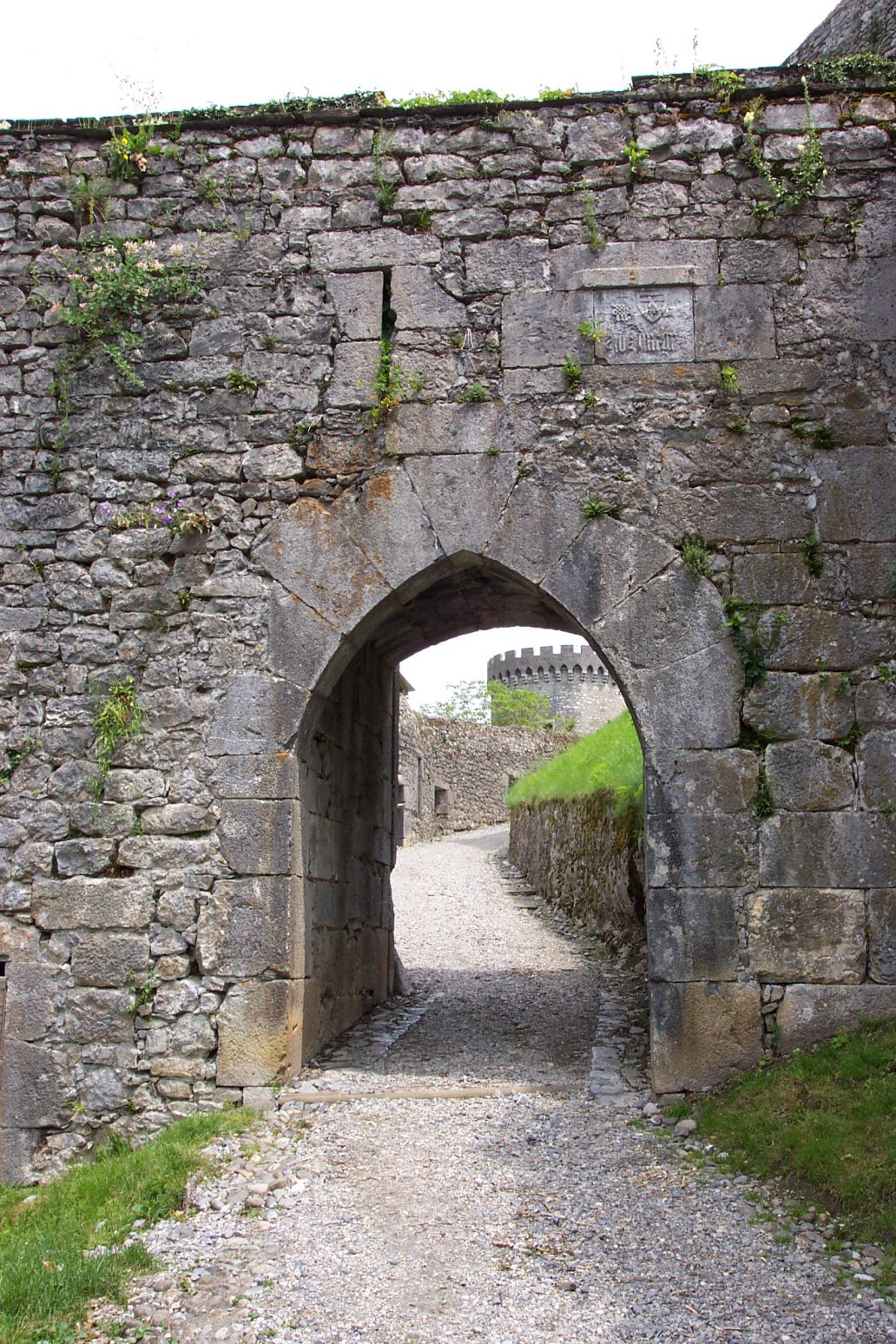
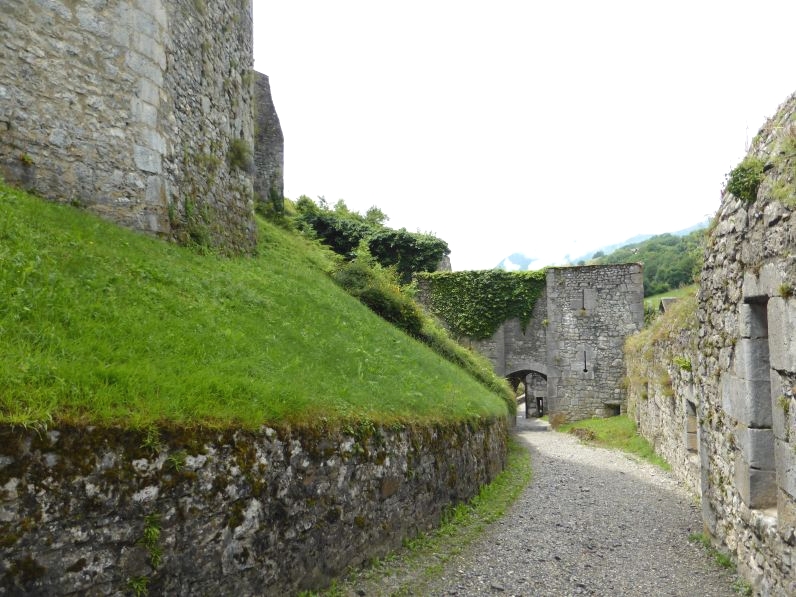
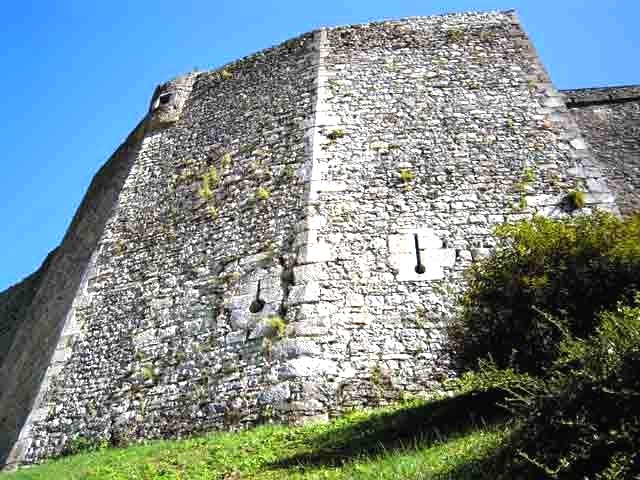
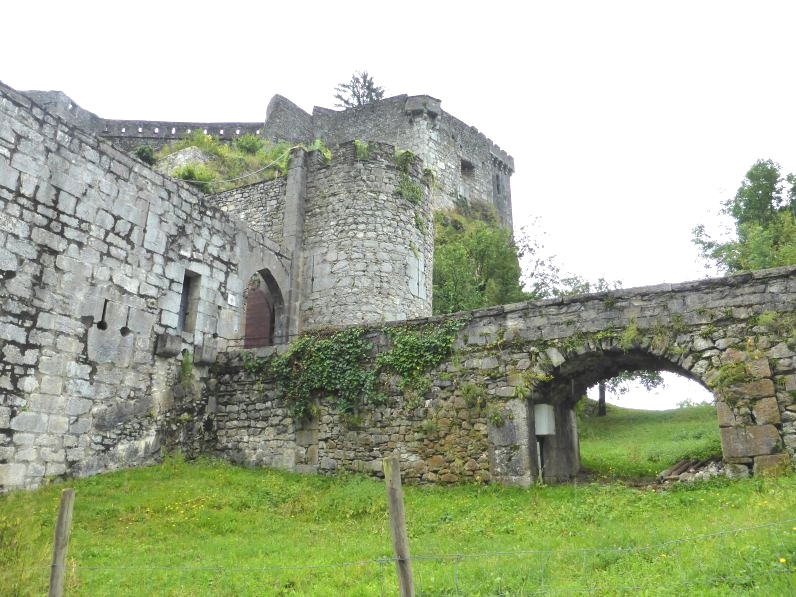
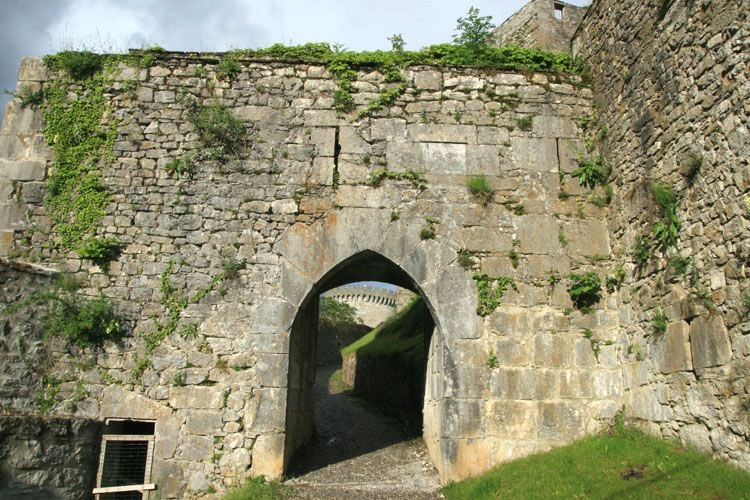
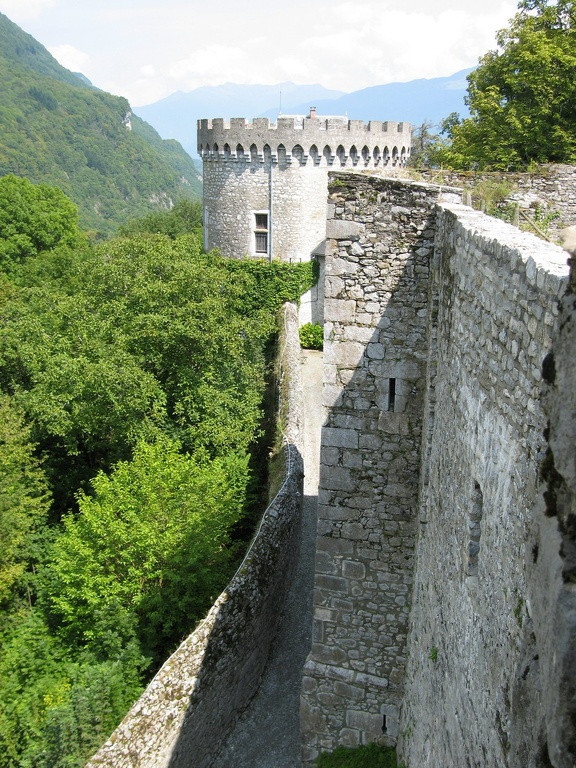
The barnyard / La basse-cour B
It is accessed through the gate dominated by the tower of the safeguard. This entrance was well defended (door, harrow, stunner, murderer). The vast low fortified court was to contain,
as we can see elsewhere, the outbuildings, stables and barns. It could also serve as a refuge, in case of alarm, for the farmers of the village and their animals. Later, in modern times,
there were quarters of the fort garrison, gardens and the chaplain's house. This part of the castle was protected by towers and a walkway beating the north, northeast and east of the
castle. The lower court also contains the chapel of the castle, at the edge of the south peak. This chapel, mentioned since the eleventh century, is Romanesque in its oldest parts.
Placed under the name of St. Stephen, it served, until the eighteenth century, parish church for the inhabitants of the village of Miolans. She was provided at the bedside with a
steeple which collapsed after 1863.
The big moat and access to the high court / Le grand fossé F et l’accès à la Haute Cour H
The lower court ends on the west with a ditch of more than 21 meters wide and nearly 11 meters deep. Digged in the rock, it separates the lower court of the high court, the heart
of the castle, where were the towers occupied by the lords. The bottom of this ditch was beaten by the shooting of many loopholes. Today, there are two powerful piles of masonry
that allowed to cross through a fixed bridge associated with a drawbridge. Above the entrance door of the high court, there are still two vertical slots for receiving the beams of
the drawbridge. This entrance was well protected by two doors (of which we always observe the metal hinges on the sides) reinforced by bars. It was, moreover, defended by four
gunboats arranged on both sides of the entrance.
The building says "Officer Major's Apartment" and "Kitchen" Mayor's / appartement des officiers A / Cuisine
In the north-east, in the high court, there is a rectangular building called the "Officer's Major's Apartment" in the 18th century. It had two floors. The oldest parts of the construction
could go back to the 13th century. There is a large mullioned window to the south with its stone benches. Nearby, a sink was set up in an old door (decorated outside the coat of
arms of the Miolans). To the east, there is a large fireplace, a bread oven and the access door to a reduced. In the north wall, two doors lead to rooms that could be used as reserves.
At the end of the Middle Ages, the ground floor of this building served as a reception hall for the lords of Miolans. Then, in modern times (16th-18th centuries), this level had to be
converted into a kitchen while the floor served as accommodation for the Major who assisted the governor in the command of the fort. The unknown part of the castle, the private part
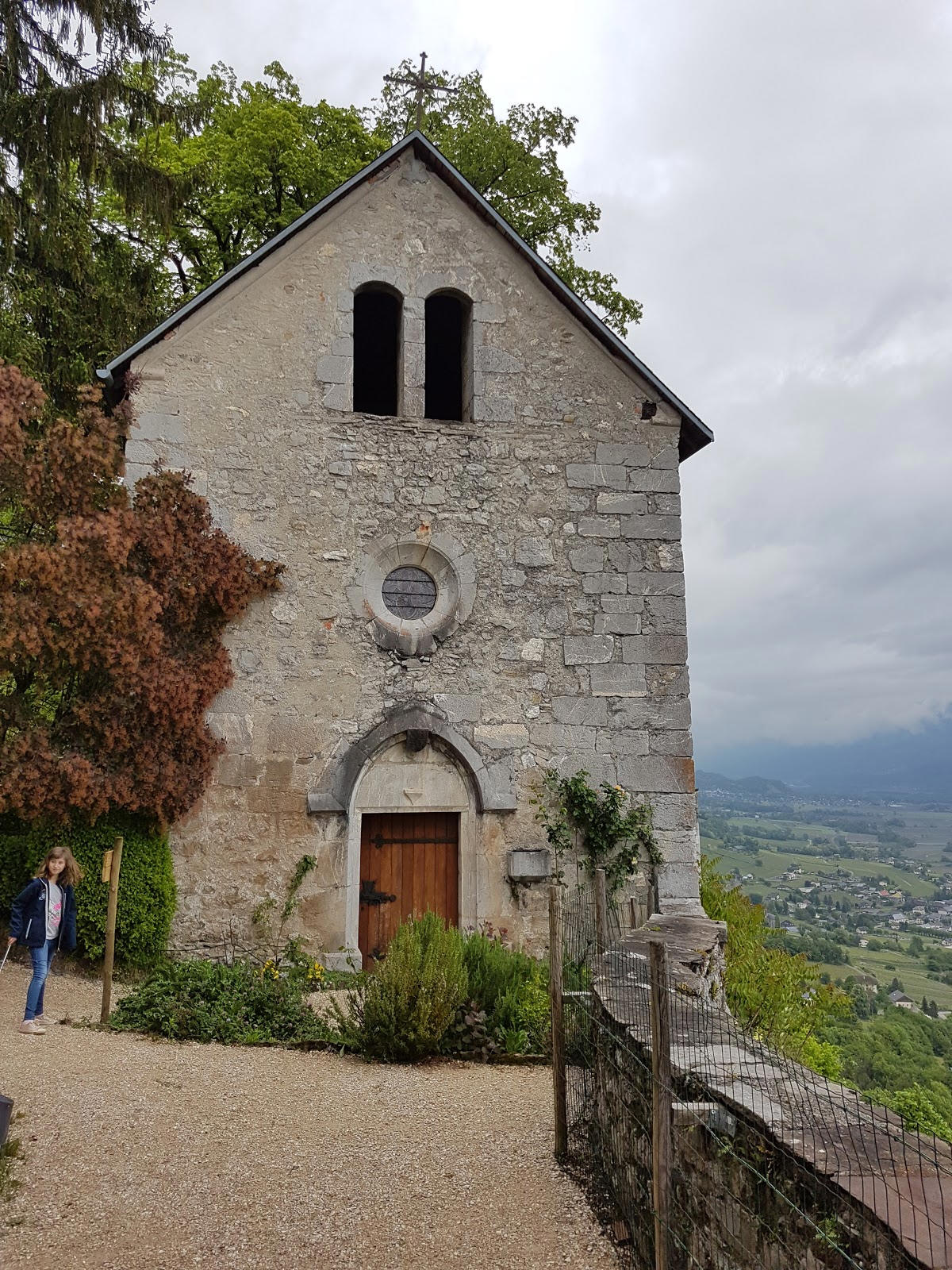
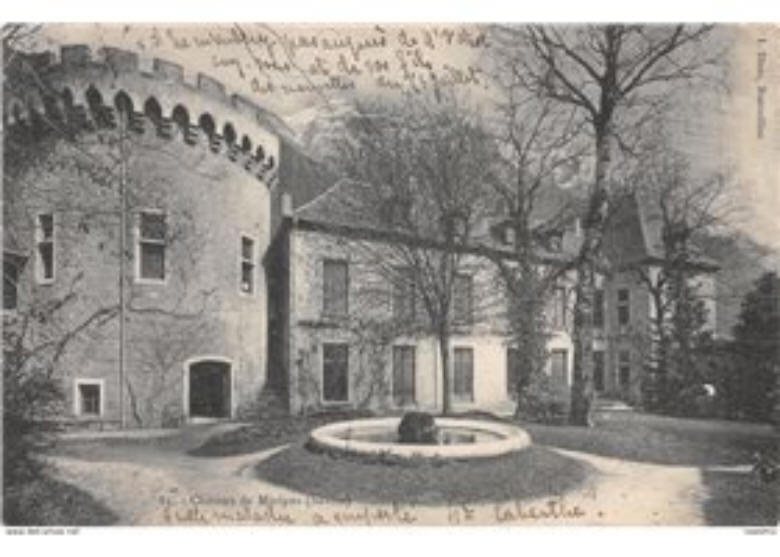
The wood construction of the blue towers This room could be easily turned into a chic dining room for marriages
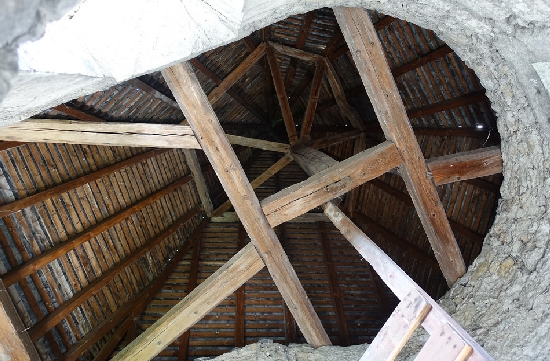
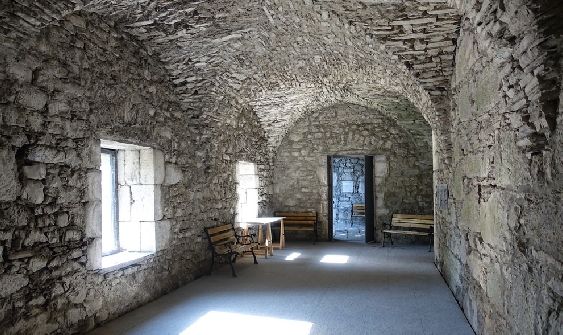
Left: Gravure d’Allain Manesson-Mallet, dans Les travaux de Mars, Paris 1671, Collection Musée Savoisien, Chambéry
Right: Gravure de Nicolas de Fer, dans Les forces de l’Europe- 1691-1701, Collection Musée Savoisien, Chambéry
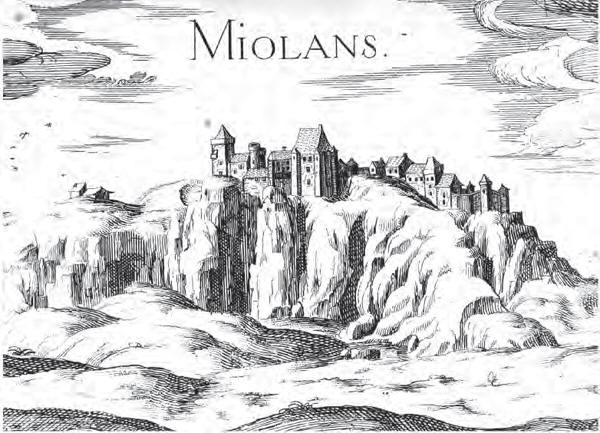
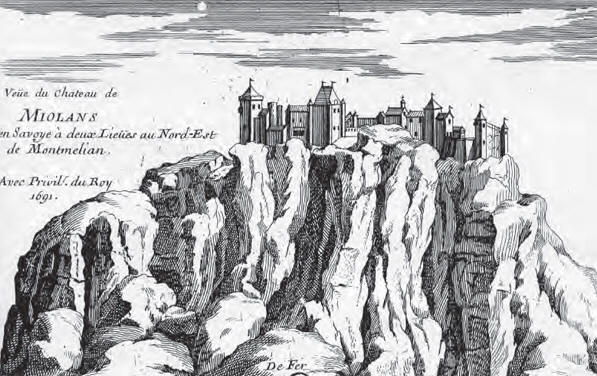
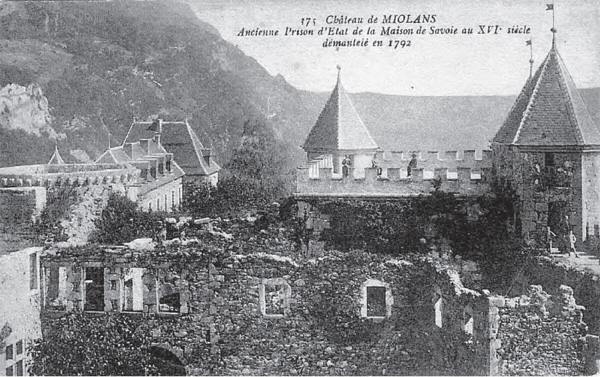
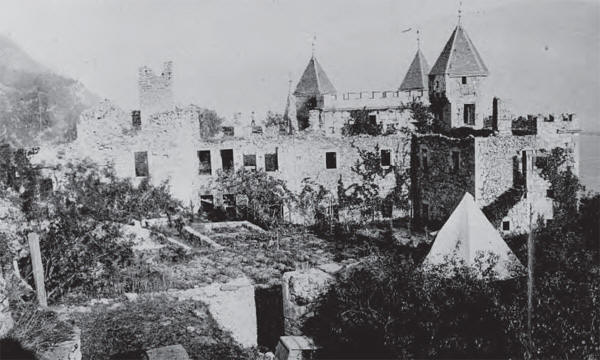
Left: Carte postale du début du XXe siècle. (archives personnelles de la famille Dor).
Right: Photographie de la fi n du XIXe siècle. Certaines souches de cheminées sont encore en place. Archives
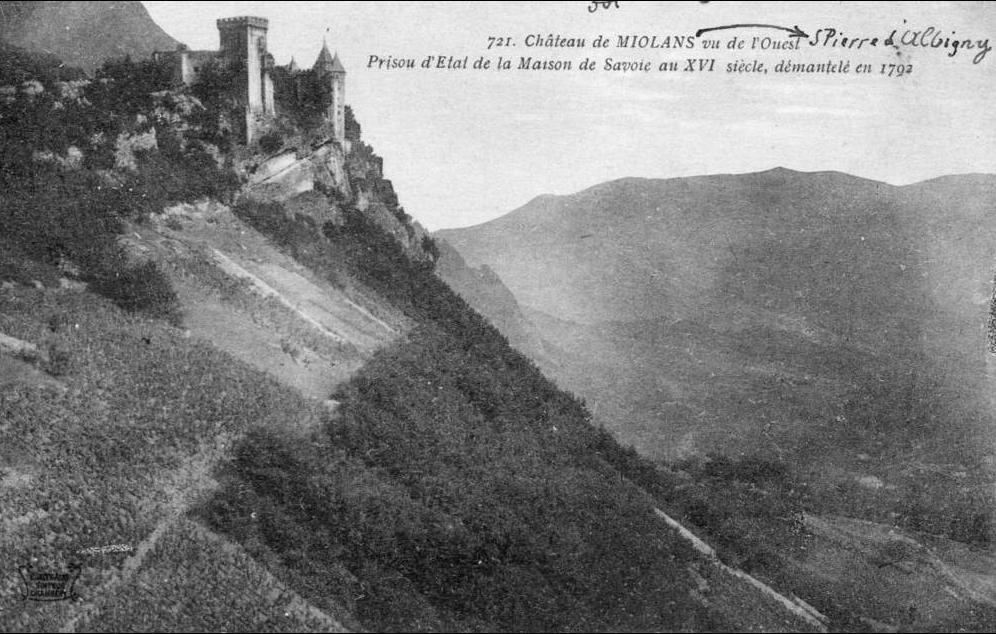
Arty photos
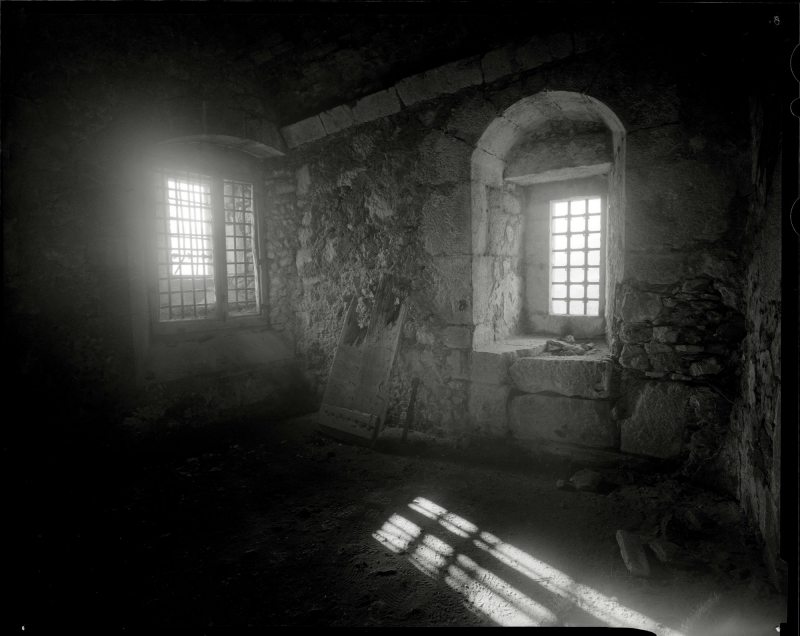
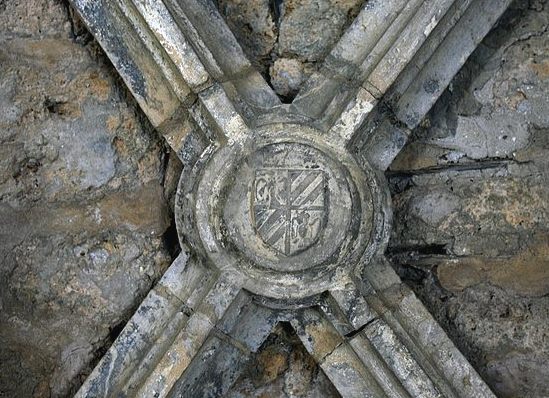
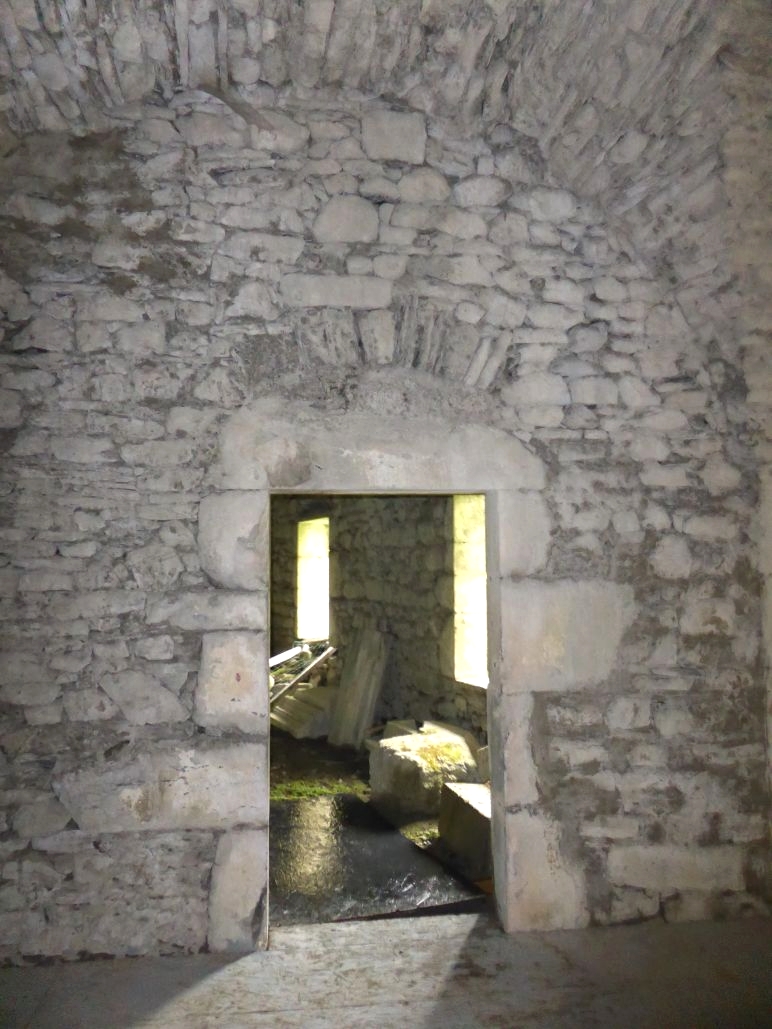
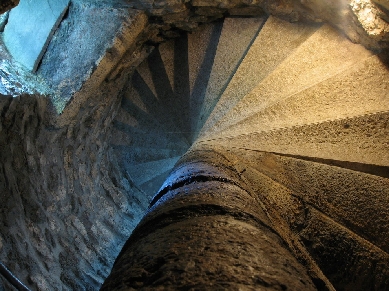
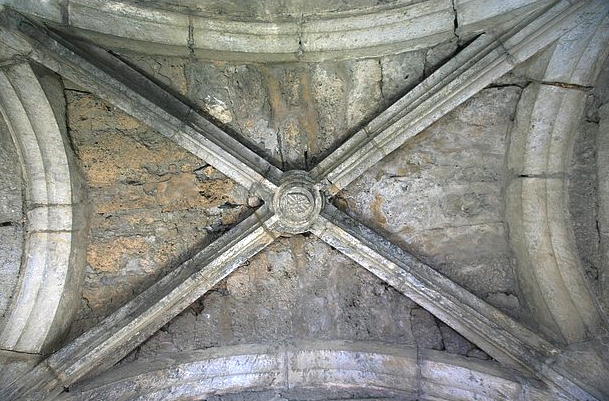
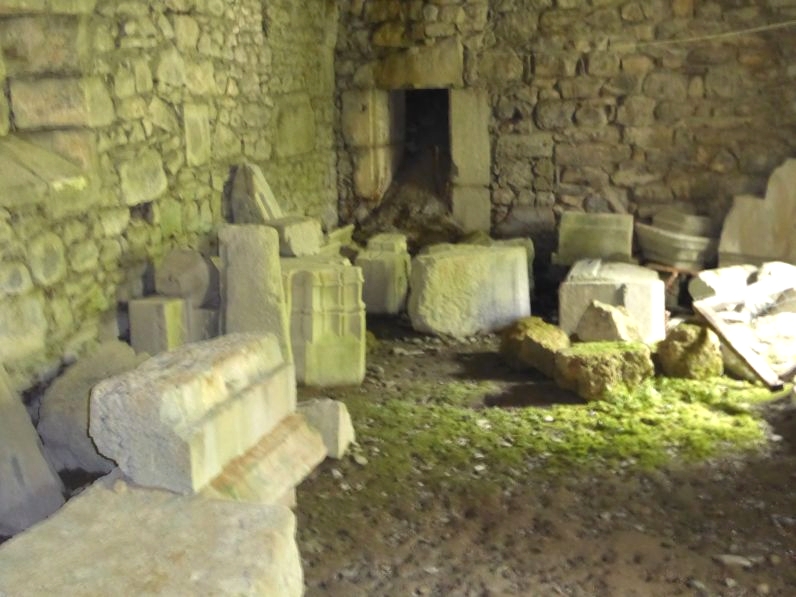
|
Below the weapon in the gate and above in the fireplace
|
|
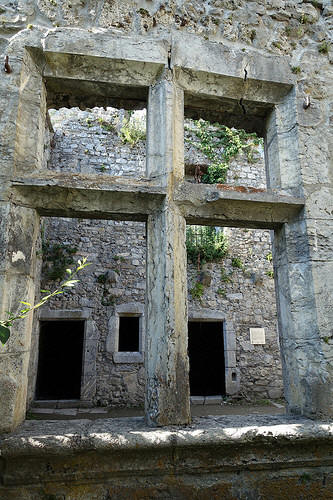
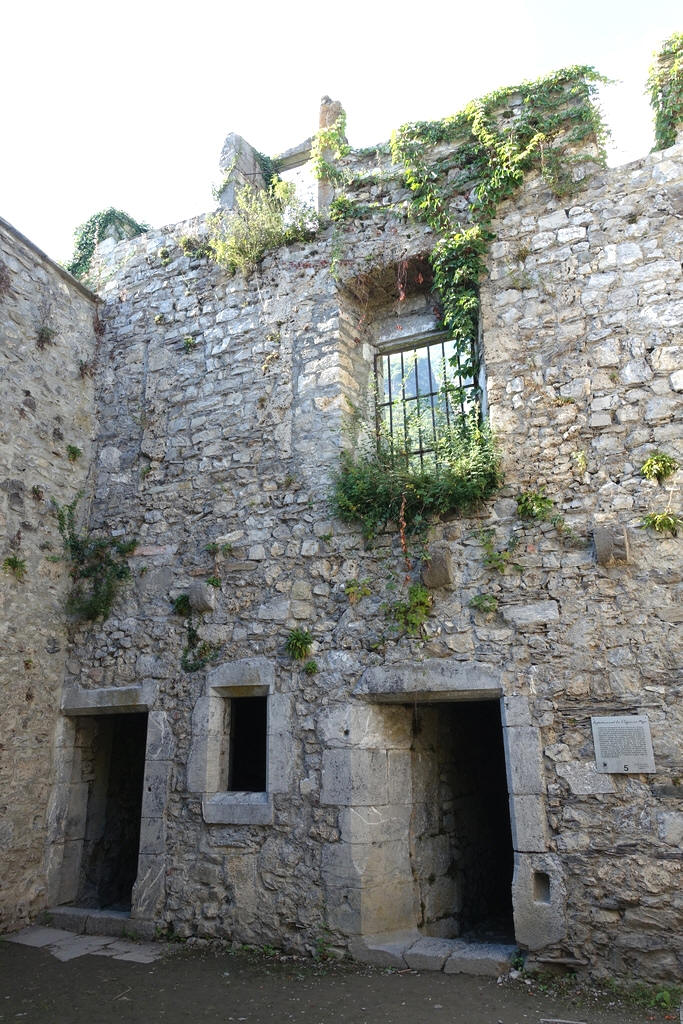
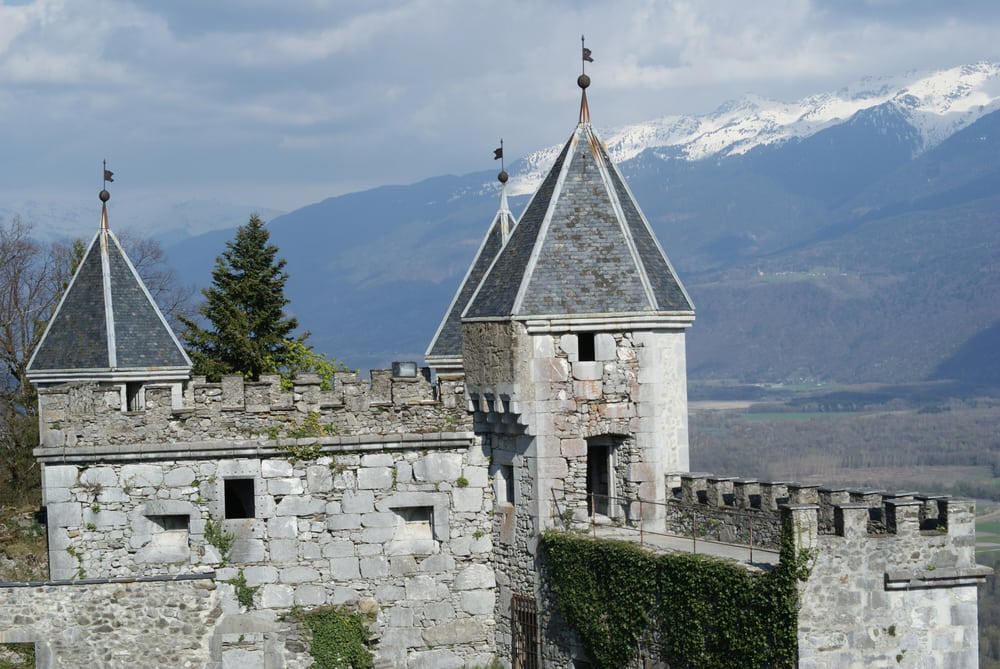
The "Roman rooms"
St. Peter's Tower marks the south-west end of the castle. It dominates the outer ditch on the side of Saint-Pierre-d'Albigny. To the east, a building is attached to it. It is divided
into two vaulted rooms, each with its own access door. In the light of current research, this ensemble constitutes the historical core of the castle. The rigorous observation
of the walls highlights an evolution as old as complex. Some walls present a type of Roman device that has been studied by several authors, which is worth to this set the name
of "Roman rooms". They were used for the seigneurial functions in the Middle Ages, before being transformed into stores at the time of the prison: the first room (to the east)
contained the reserves of powder, the other (closer to the tower Saint-Pierre) sheltered the provisions.
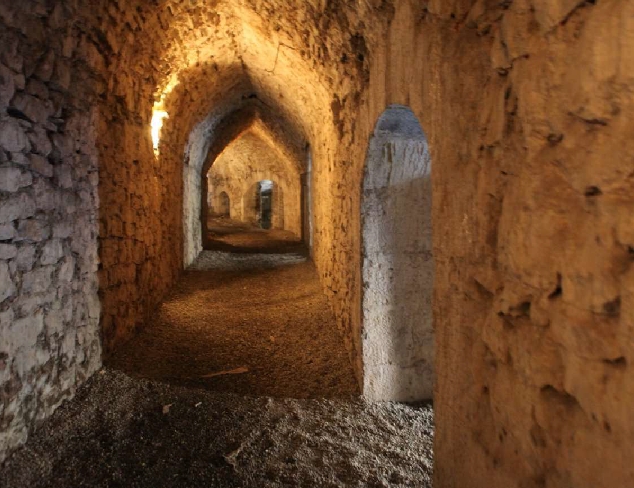
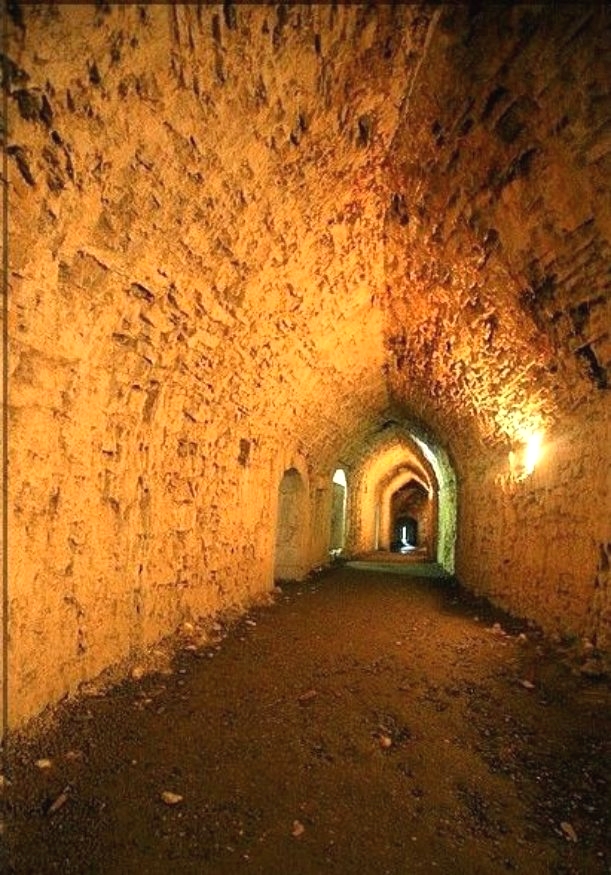
The high court of the castle extends today on two levels, between the tower Saint-Pierre and the dungeon. According to documents of the eighteenth century, the
lower part, called "gardens of the bottom", was occupied by the "great place of the first fort". It must have been a circulation space that could serve as a place of arms.
It was, in its southern part, closed by a body of building clearly visible on the old engravings but today disappeared. It remains only its underground level: the small
room where tradition has placed the "oubliettes" of the castle.
The beautiful dark "guardian" of the chateau, we fell in love with this kind cat.
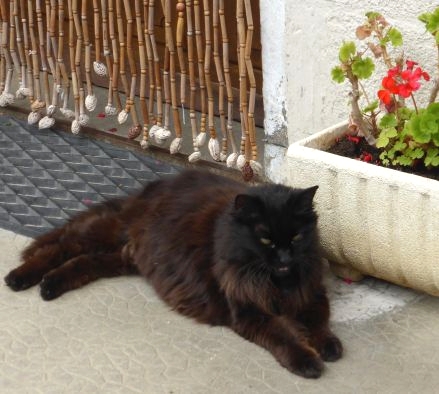
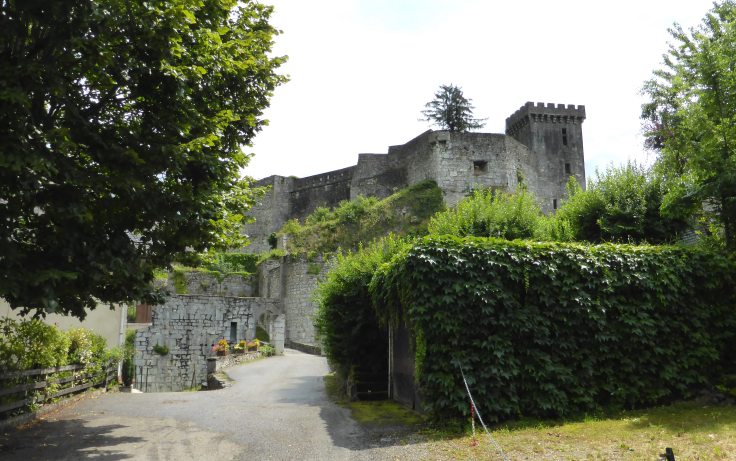
The upper part of the courtyard, now called "gardens of the high", gathered several functions and various buildings. To the west was the governor's garden; to the east, near the
major's apartment, a courtyard gives access to the rampart walkway and its "sentry boxes above the rampart". It is occupied by two important developments: a cistern and the
"chapel of prisoners", today highly ruined, placed under the protection of Blessed Amadeus IX, Duke of Savoy (1465-1472). This chapel is probably a construction of the
modern era. Nearby is the edge of the medieval cistern in which rainwater was collected to form a reserve in case of siege. The water supply of the fort was also carried
out by a system of pipes ("bourneaux") connected to a source located above the village of Miolans.
---------------------------------------------------------------------------------------
Photos Hautecombe
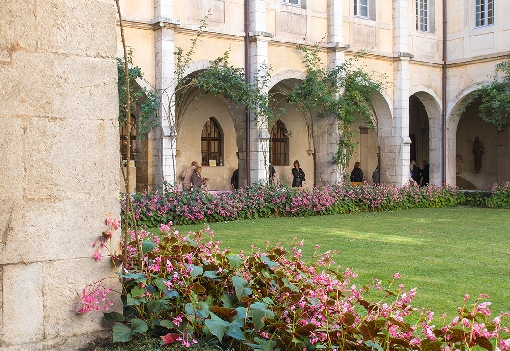
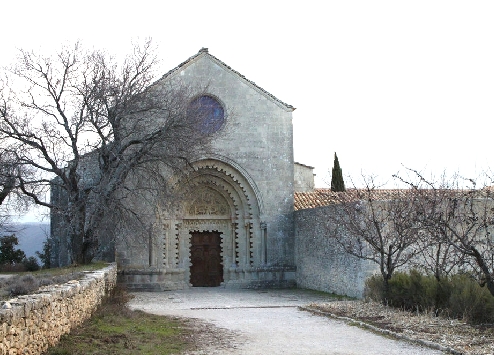
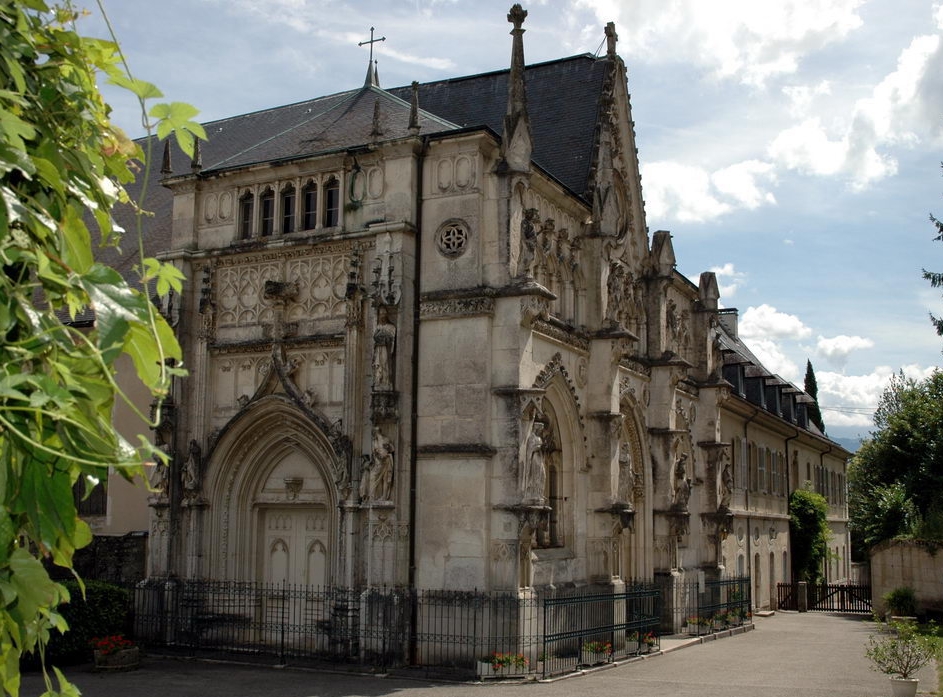
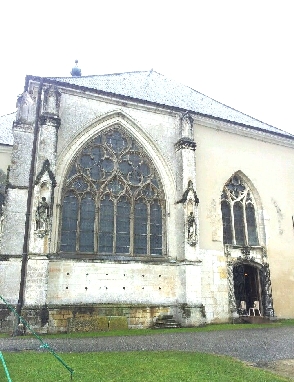
Hautencombe and the boathhouse
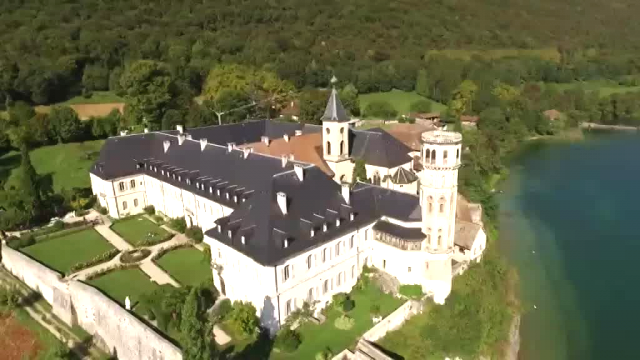
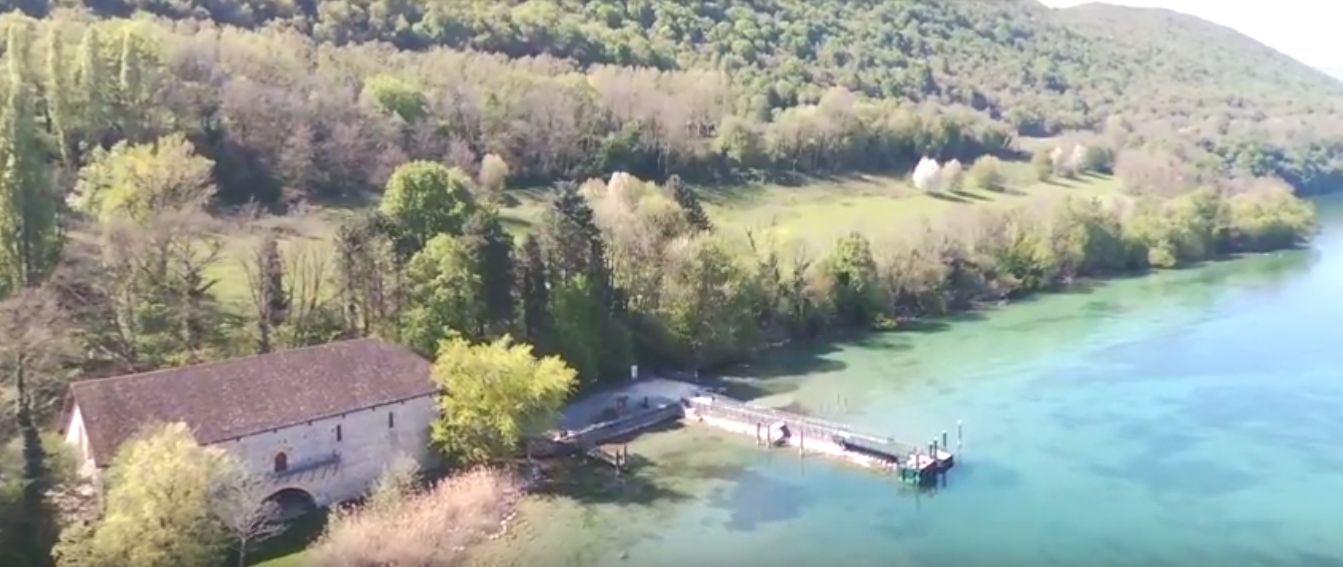
Winter Summer
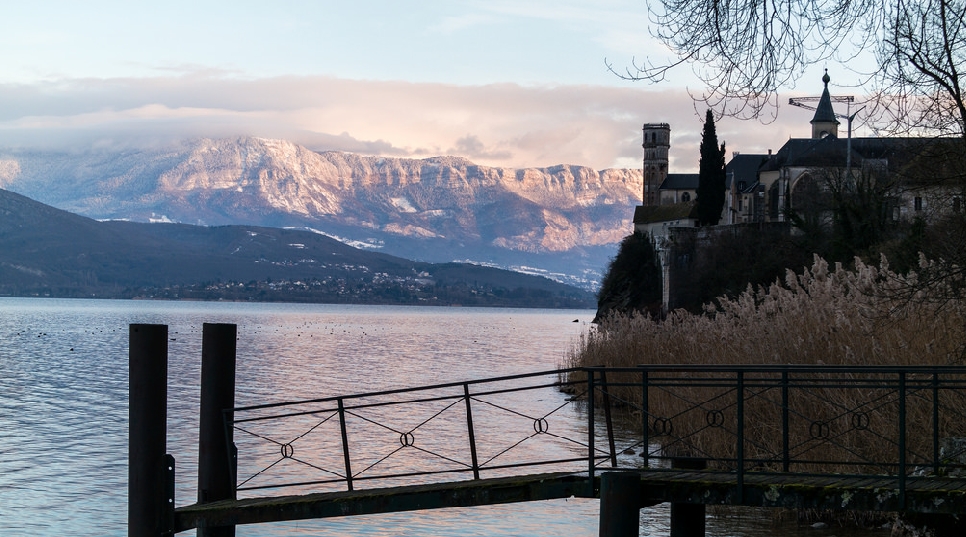
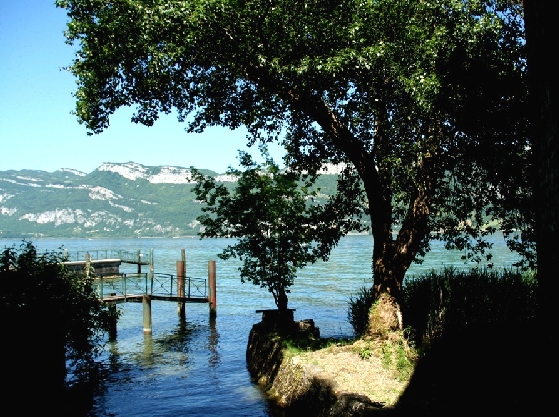
The lake is bordered by the steep summits of the Mont du Chat and the Chaîne de l'Épine on the west, and Bauges Mountains on the east, which form its shores.
And for sports enthusiasts, swimming, diving and sailing are all popular activities in the water which reaches 26°C in summer. Lac du Bourget was made famous by
several romantic poems of Alphonse de Lamartine, including Le Lac, as well as by descriptions by Xavier de Maistre, Honoré de Balzac, and Alexandre Dumas.
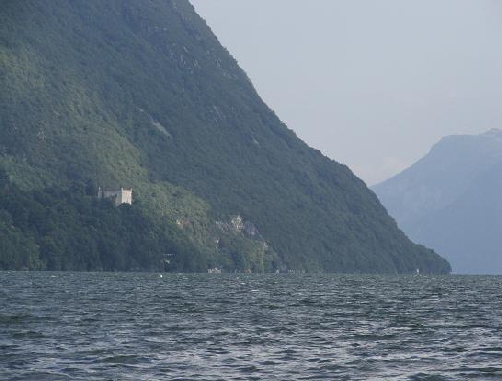
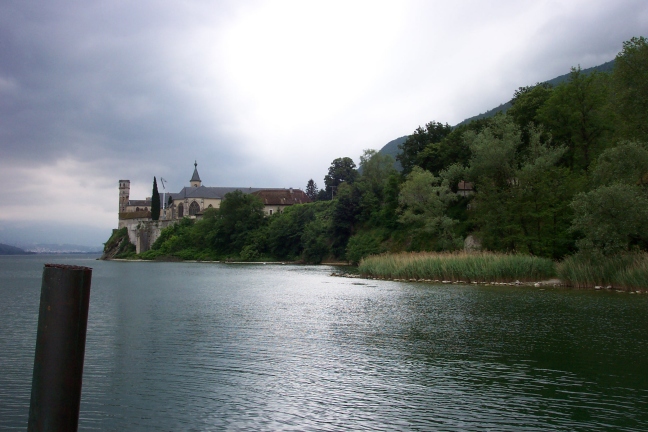
The lakes of the Alps
Lake Annecy is a perialpine lake in Haute-Savoie in France. It is the third largest lake in France, after the Lac du Bourget and Lac de Grand-Lieu, if the
French part of Lake Geneva (which is shared between Switzerland and France) is excluded. It is known as "Europe's cleanest lake" because of strict environmental
regulations introduced in the 1960s. It is a popular tourist destination known for its swimming and water sports. The lake was formed about 18,000 years ago, at the time
the large alpine glaciers melted. It is fed by many small rivers from the surrounding mountains (Ire, Eau morte, Laudon, Bornette and Biolon), and from a powerful
underwater source, the Boubioz, which enters at 82 m depth.
Paul Cézanne Le lac Blue 1896 Photo John Rewald The most famous nearby Bourget is the beautiful lake of Annecy
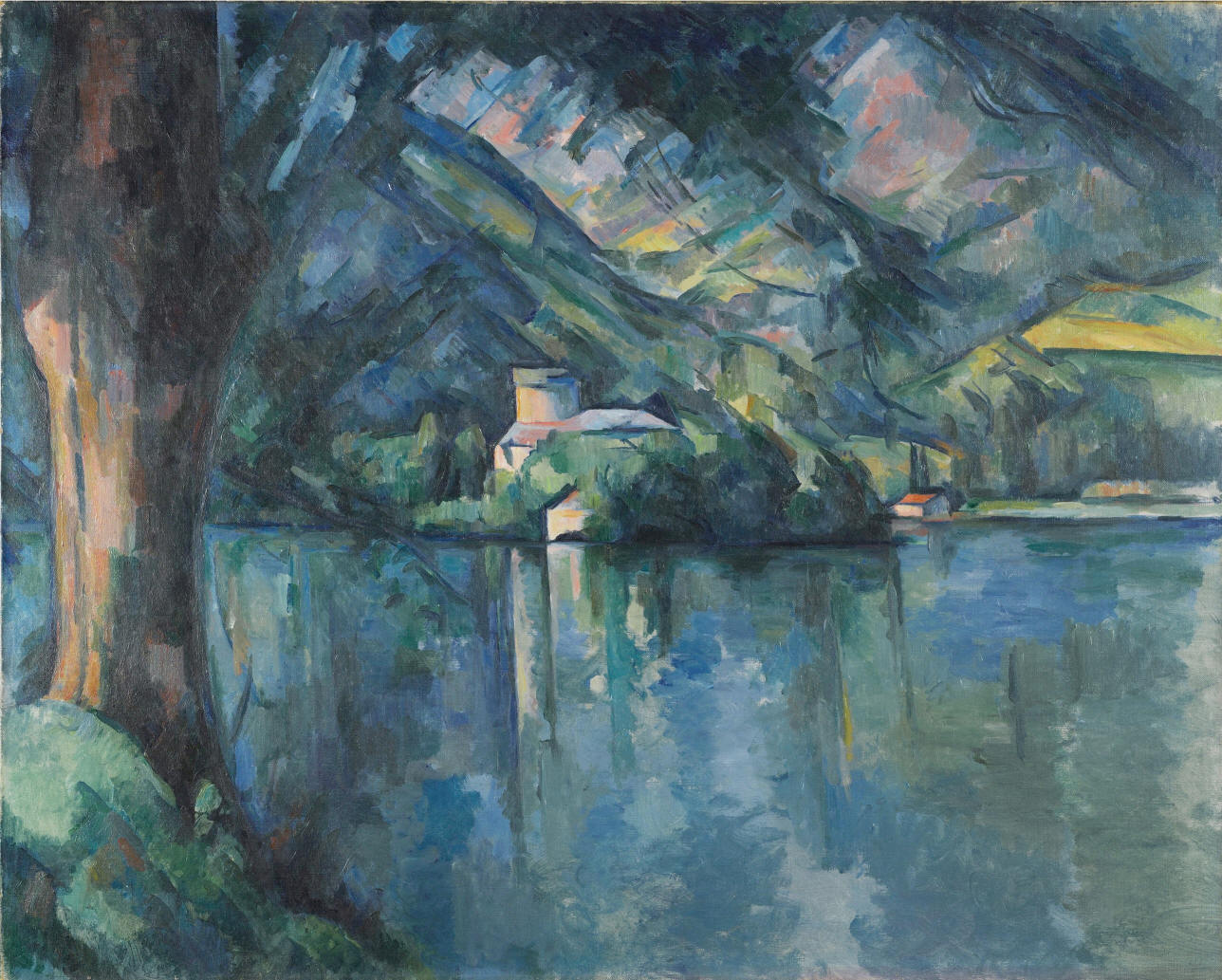
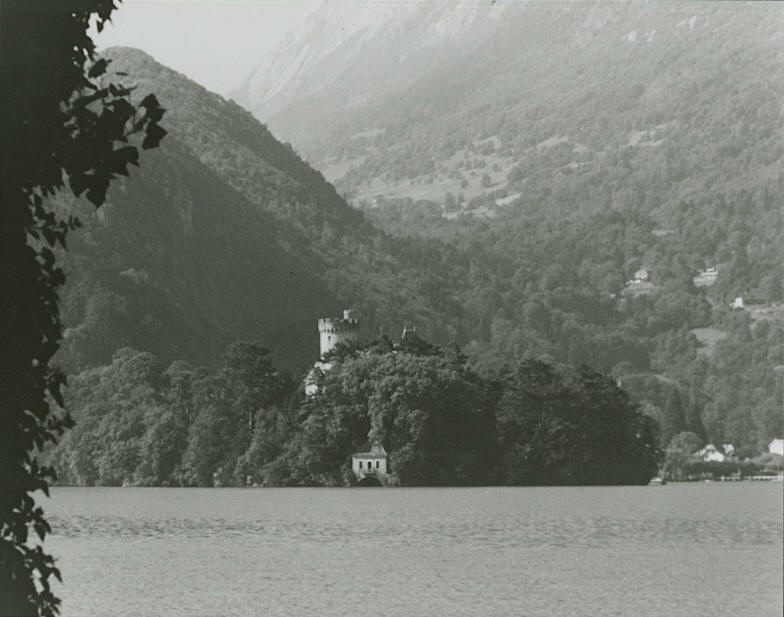
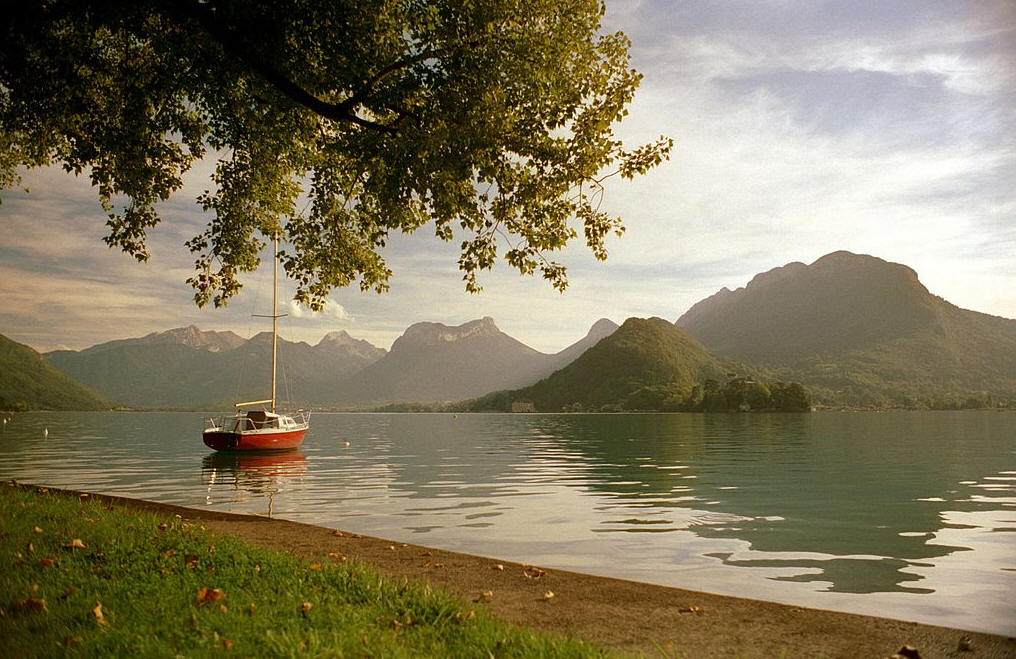
Le Lac d’Annecy represents the view from the water’s edge of the hotel where Cézanne – at his wife’s insistence — had stayed with his family in 1896.
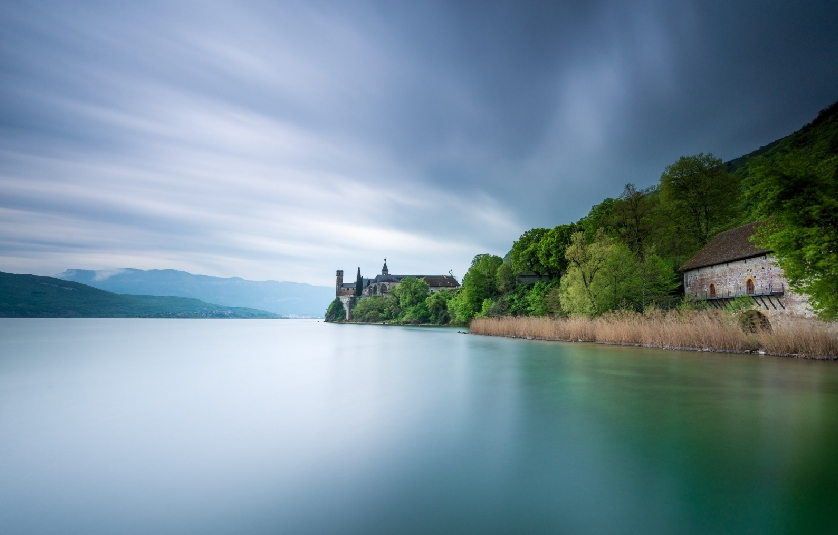
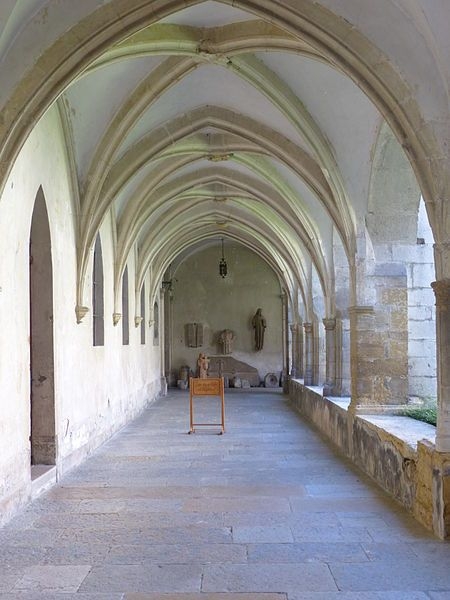
When the lake is in flood, snakes climb a tree.
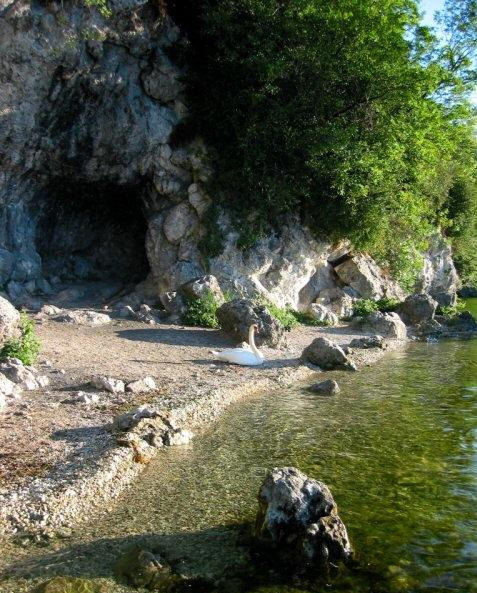
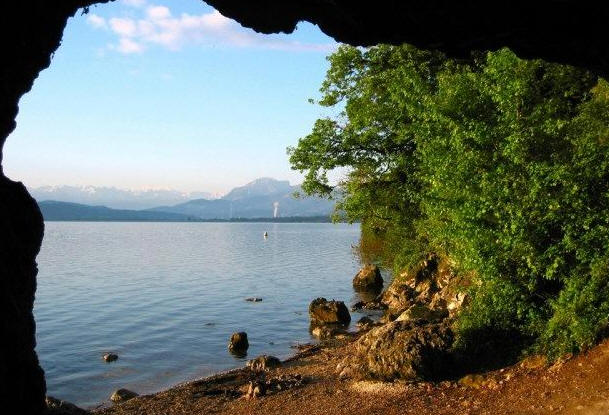
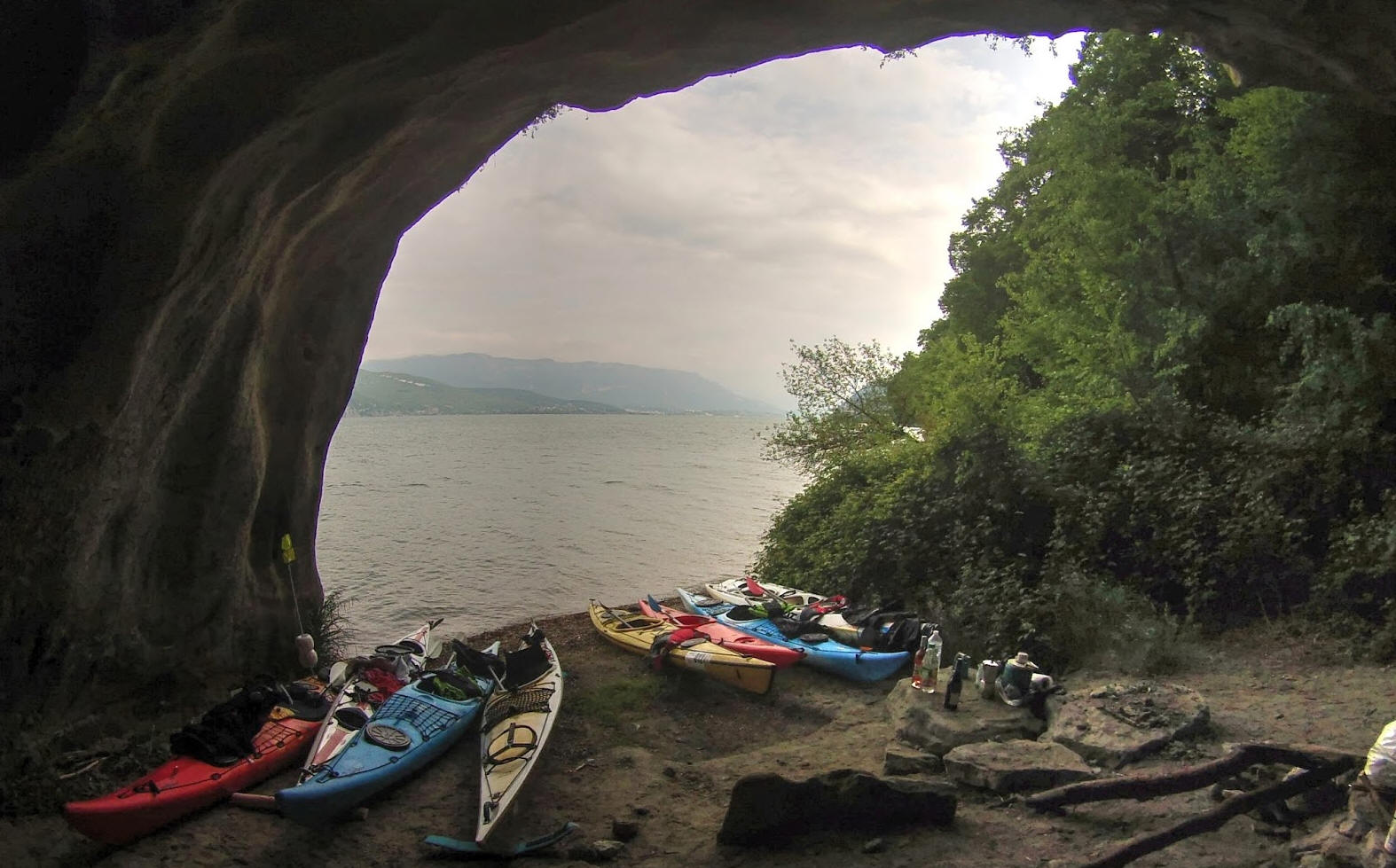
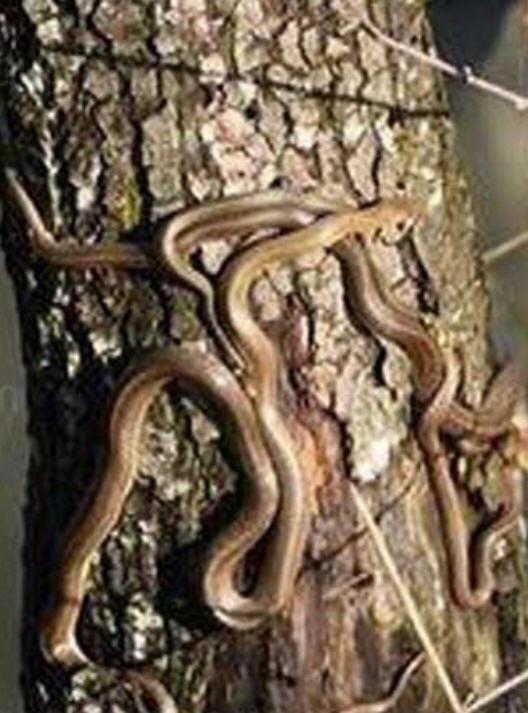
|
|
The plane in the lake On March 30, 1943, four German students and instructors take off from Bron Air Base and fly over Lake Bourget in an Focke-Wulf FW 58C Weihe of the German Luftwaffe. It crashed on 30 March 1943 in the Lac du Bourget (France) after a low-flying training pass over the lake went wrong. Two of the four airmen were rescued by local fishermen. Two others died in the crash. The association Fahrenheit 32 locates the plane in 1988. The story is then told by many newspapers because there was still doubt as to the veracity of this mishap. It was not until October 2, 2004 that a team of passionate divers came down to see and touch the legendary Focke Wulf 58 C Weihe by 112 meters of water. |
|
Due to the dark and cold water it is fairly well preserved after 70 years, though the canvas over tube frame light structure is gradually deteriorating.source (newspaper article
and divingvideo): here. The lake was formed during the last period of global glaciation in the Alps (Würm glaciation) during the Pleistocene epoch. It has a surface area of
44.5 square kilometers (4,450 hectares). The long and narrow north-south axis of the lake extends 18 km in length, and ranges between 1.6 km and 3.5 km in width.
The lake's average depth is 85 meters and its maximum depth in 145 meters! The lake is meromictic, meaning that it has layers that do not mix.
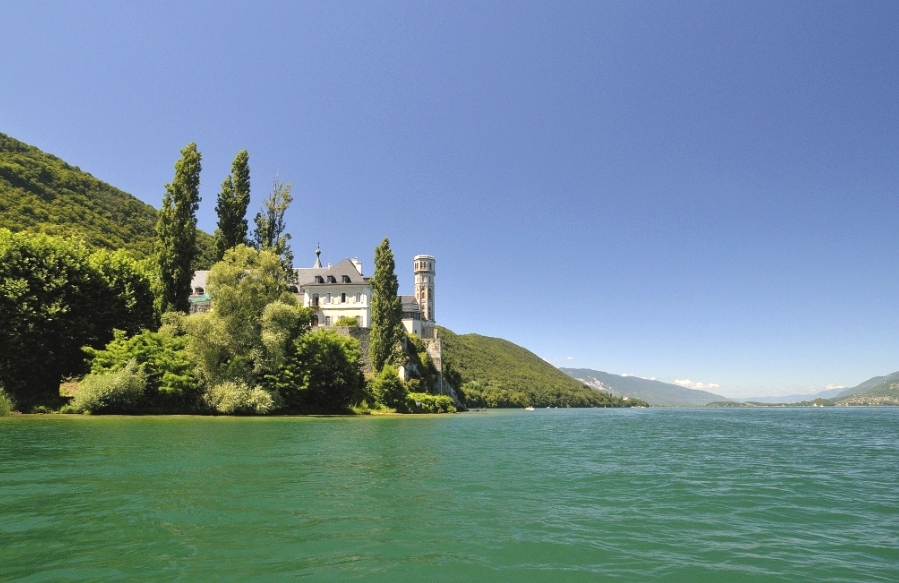
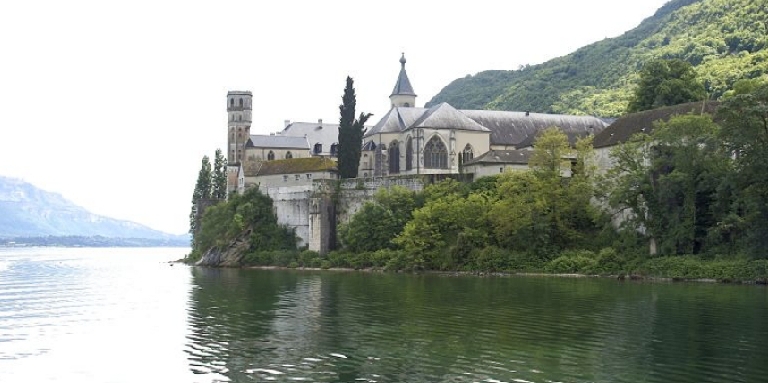
The vocation of Hautecombe : a necropolis for the House of Savoy
he real influence of the Abbey comes from its special ties with the Savoy family. Count Humbert III ( 1136-1189) chose it as his place of burial. In so doing he gave to
Hautecombe Abbey one of its principal characteristics, namely as the site of the necropolis (burial place) for the Savoy household. The links with the family and their
support were a major factor in helping the Cistercian Abbey to blossom and grow throughout the next four centuries.
The French Revolution
Callings to the Cistercian order gradually declined in the years before the French Revolution which then forced the last monks to leave. Following the Revolution, the
previously independent Savoy region was annexed to France and given the collective name of the Department of Mont Blanc. This led to the dismantling of the
Abbey which was turned into a pottery factory. Given the lack of upkeep, the buildings gradually fell into disrepair until only ruins remained.
The Romantics, including Lamartine
Numerous poets and artists came to fall in love with these ruins, and so Hautecombe acquired a name for being a high point of the Romantic movement. The poet and writer
Lamartine (1790-1869) uses it as the backdrop for his autobiographical novel Raphaël and composes these verses in hommage to his stay around Lake Bourget:
"O waters of the lake! Silent
rocks! Caves! Dark forest!
You who time spares, even rejuvenates,
keep, o beauty of nature
keep from this night, at least the vestige of a memory. Be it in your rest; be
it in your storms;
Lake of beauty, nestling in your smiling hillsides, surrounded by these black
pine-trees and these fierce rocks
which hang over your waters"
King Charles Félix and the rebuilding of the Abbey
At the beginning of the 19th century the Abbey was attached once more to the kingdom of Sardinia after the Congress of Vienna. King Charles-Félix of Savoy (1765-1831),
king of Sardinia, discovered the ruins of the Abbey and was saddened at the state of his ancestors’ burial place. He decided therefore to restore the Abbey and it was rebuilt in
the Neogothic troubadour style. The works were overseen by the architect Ernest Melano. Following the burial of the royal couple in one of the Abbey’s chapels, Hautecombe
became once more the sovereigns’ burial place. From 1826; the Abbey was again given to the order of the Cistercians of the Consolation in Turin. Following their departure,
different religious communities took their place until the arrival of the Benedictine congregation of Solesmes in 1922.
Hautecombe, from the end of the 20th century until today
The last King of Italy ; Umberto II, a descendant of the Savoy family ; honoured the tradition of his ancestors and chose Hautecombe as his final resting place. He was buried in
1983, and his wife Queen Marie Josée was buried at his side in 2001. Departure of the monks for the Priory of Ganagobie With the ever increasing number of visitors to the
Abbey, in 1992 the Benedictine monks left to go to the Priory of Ganagbie, finding there a place better suited to their calling of contemplation in silence and solitude.
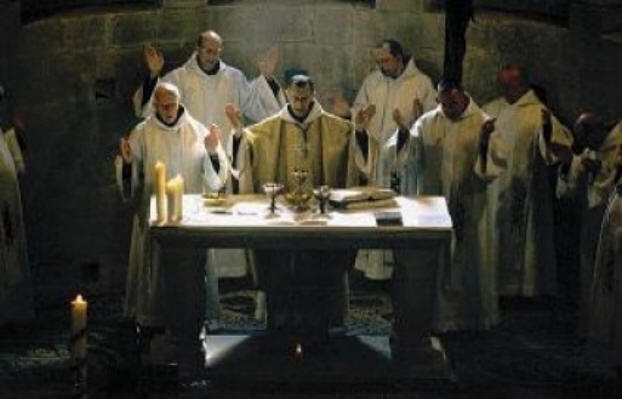
Arrival of the Chemin Neuf Community
In 1993, the Abbot and the Archbishop of Chambéry called on the Community of Chemin Neuf to take up the life of prayer and welcome at the Abbey. This is a Roman
Catholic community with an ecumenical calling, working for Christian unity and the reconciliation of all nationalities ; families and people across the world: The
Chemin Neuf Community undertakes and manages ongoing renovation work on the Abbey in order to conserve its unique heritage and to continue the calling of prayer and
welcome of this place. The Abbey is also a centre of biblical and theological training for young people from across the world.
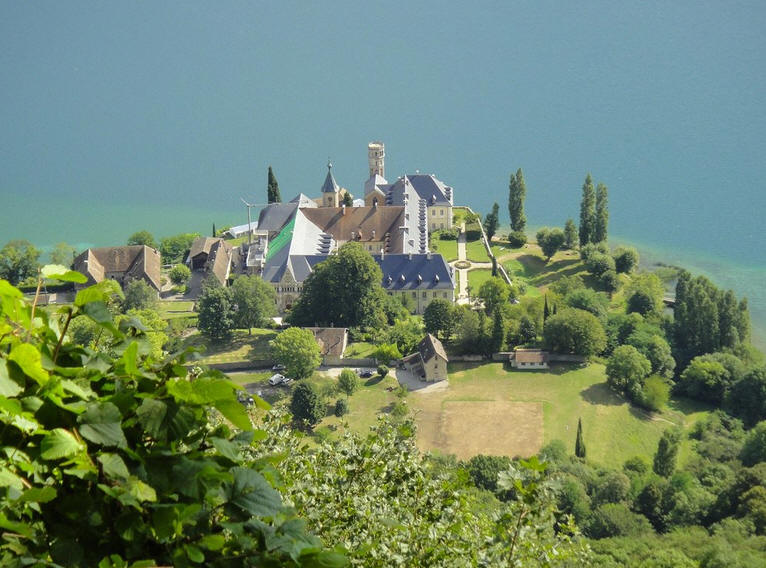
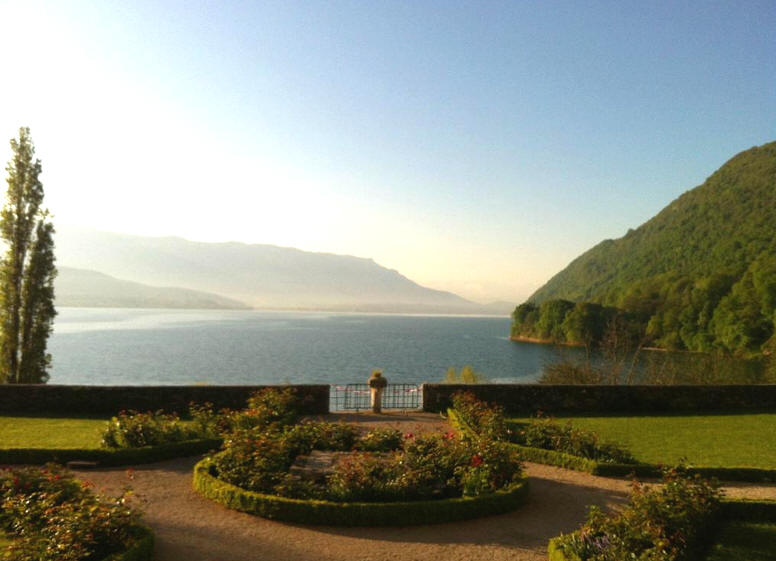
Climate
Savoie has a temperate Alpine climate. Fog can occur due to the high pressure area in winter. . In the winter, fog can occur through the high pressure area. In the mountains,
above 1500m, there is a high mountain climate with considerable temperature differences between day and night, and north and south slope. The thin air ensures that the
temperature rises fairly quickly during the day and falls quickly at night. Lying at the western end of the Alps, and – for the southern part of the French Alps – close to the
Mediterranean, the French Alps have a climate that can be quite different from the eastern parts of the Alps, such as the Austrian and Tirol Alps, where the weather patterns
are more continental.
In the summer months, the northern French Alps enjoy a warm temperate climate, with enough rainfall, often in the form of summer storms, to keep the landscape green and
luxuriant. Above an altitude of about 1000 metres, Alpine meadows and pastures offer rich grazing lands for cattle, and magnificent displays of wild flowers, including vast
swathes of wild daffodils or wild narcissi. Our experience in the beginning of the summer was not warm and rainy, the mountains can give a lot of bad weather during
May and June. The hottest month is July with an average temperature of 19 ° C. (about 66.2 Fahrenheit).
Temperatures and rainfall:
Average July daily high temperatures in Annecy, are 26°C (79.F), and annual rainfall or snowfall is 133 cm:. In this part of the Alps, the rainiest month of the year is August -
much of the rain falling in the form of heavy rainstorms. There is considerably less rain in May and October exposed to westerly winds blowing in off the Atlantic, the northern
French Alps can receive a lot more snow in winter than areas further to the east, which benefit from a drier colder continental climate. This means that in winter, ski resorts in
the Savoy Alps, above an altitude of 1500 meters, almost always have snow, often from quite early in the season, particularly if there are prolonged periods of precipitation
coming in off the Atlantic. It also means that in the event of milder air coming in off the Atlantic, the snowline in the northern French Alps can easily rise to well above 1000
meters, even in January. But with many resorts offering slopes at over 2000 meters and up to 3000 meters in some cases, this is not a major problem for winter sports enthusiasts.
The resort of Val Thorens, for instance, is a resort with guaranteed snow throughout the season, lying as it does at an altitude of 2300 m.
Savoie is located in an area with a temperate maritime climate. This climate is dominated throughout the year by a cold front which results in changeable and
cloudy weather. The summers are fresh due to cold ocean currents and winters are mild but mostly cloudy. The hottest month is July with an average temperature
of 19 ° C. The coldest month is January with an average temperature of 3 ° C. Most precipitation falls in August (65 mm) and the least precipitation in March (45 mm).
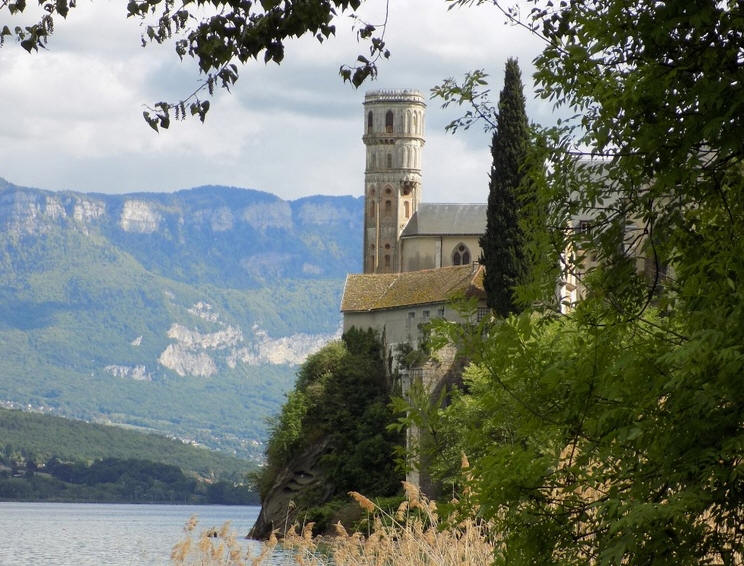
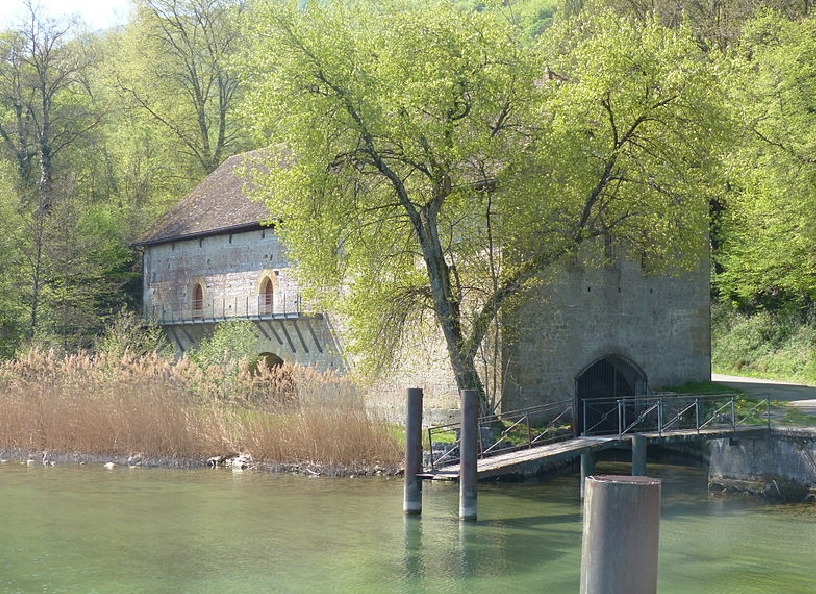
In the past it was more directly connected to the river Rhône. Today the water is channeled through the Canal de Savières. At the Lac du Bourget
is the world famous spa and tourist resort Aix-les-Bains. The lake is visited by water sports enthusiasts. Here, too, fishermen like to fish for
pike-perch, trout and eels. There are many vineyards around the Lac du Bourget.
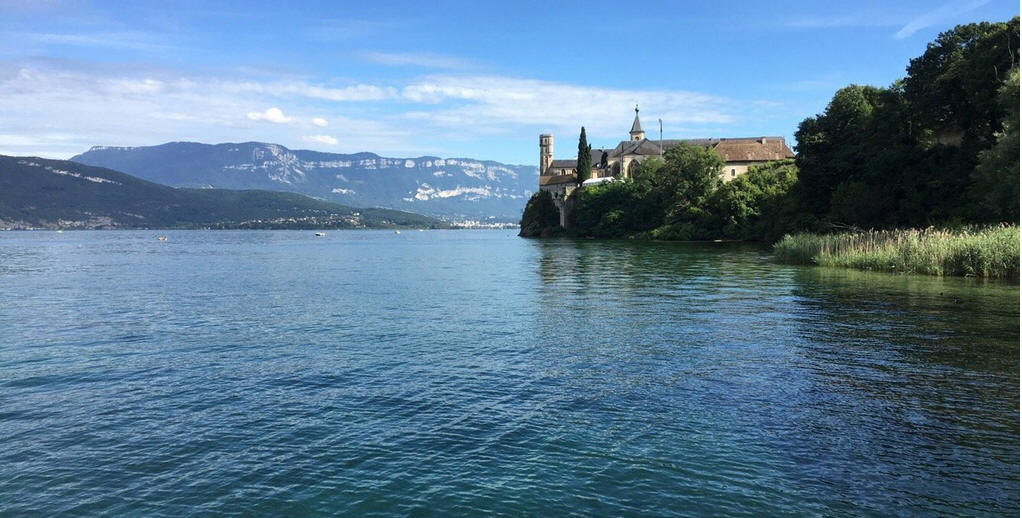
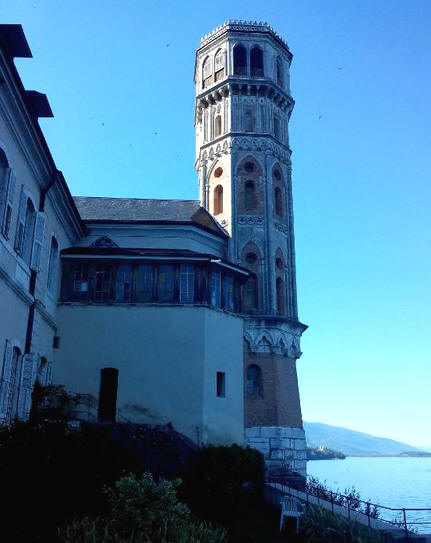
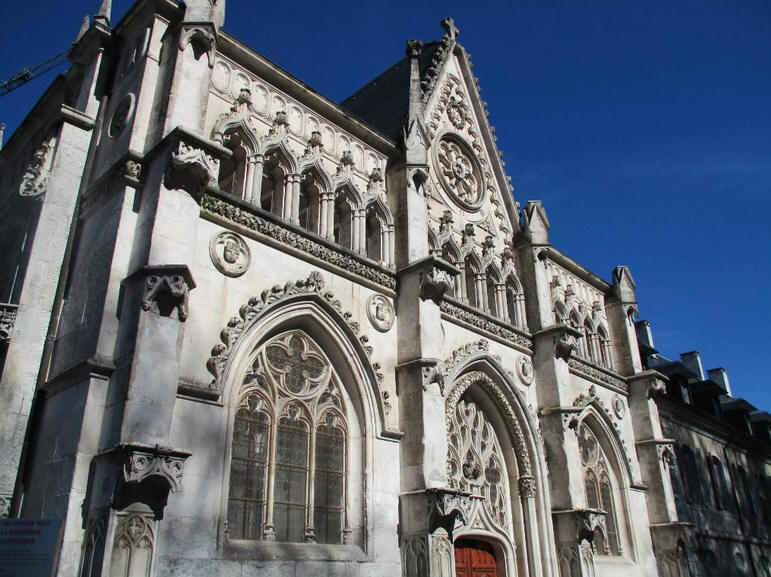
The Hautecombe abbey was founded in 1125 by Amadeus III of Savoy. From 1135 she was involved by Cistercians. Hautecombe is a daughter monastery of the abbey of
Clairvaux. Two daughter monasteries were founded from Hautecombe: the Fossanova abbey in Italy (1135) and San Angelo de Petra near Constantinople (1214). From
1922 the abbey was inhabited by Benedictines. They left in 1992, due to the hustle and bustle of the many visitors and tourists, to the monastery of Ganagobie in southern
France. Since then, a community of the ecumenical Communauté du Chemin Neuf has been established there. For centuries the members of the Savoy House were buried in
the abbey church. Umberto II of Italy, the last king of Italy, and his wife Marie José of Belgium have their final resting place there.
The interior
During the French Revolution, the abbey was dissolved and the buildings were used as a faience factory. In 1824 the abbey was purchased by King Charles Felix of
Sardinia, who had the church rebuilt in neo-Gothic style by Ernest Melano. The interior was richly decorated with statues and frescoes. Cistercians came to live again.
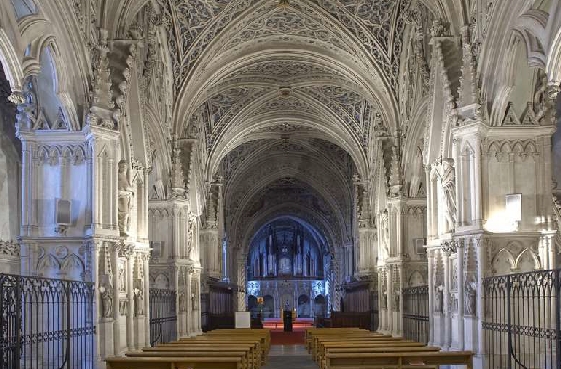
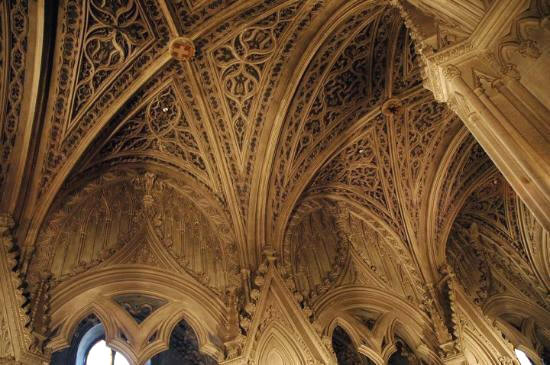
Beautiful stained glass
